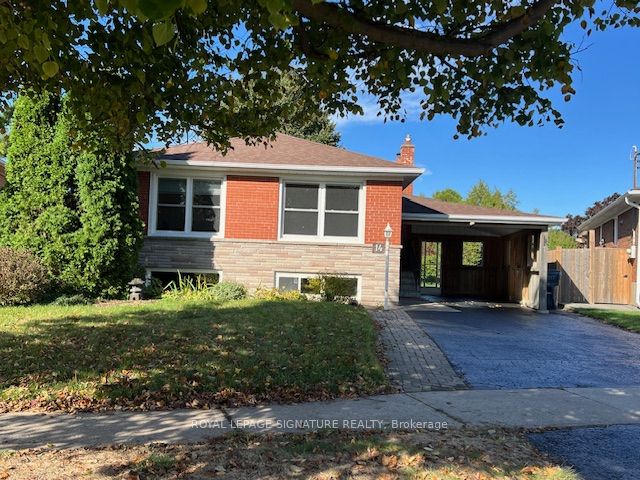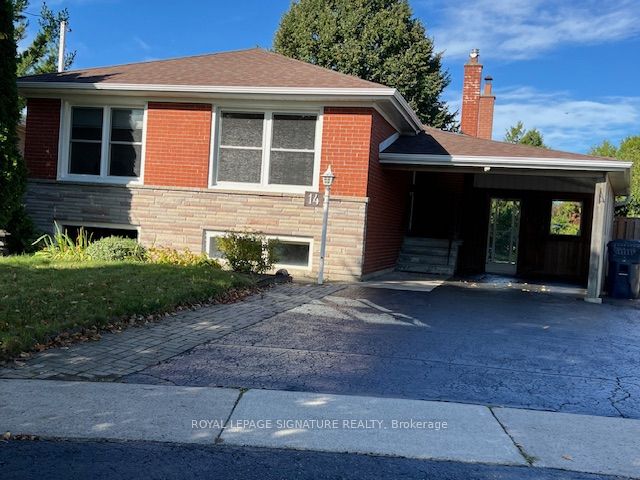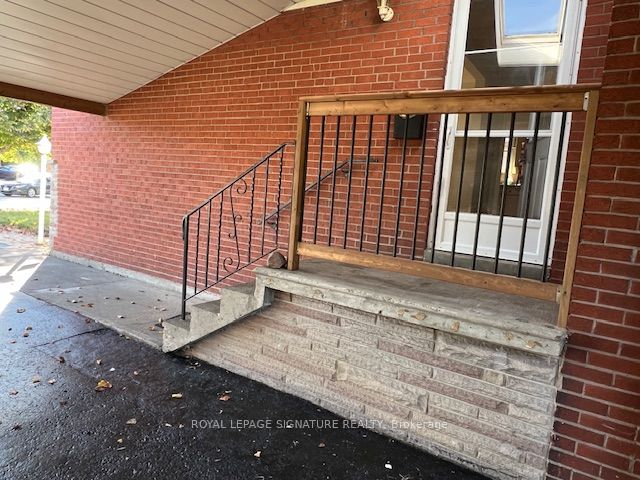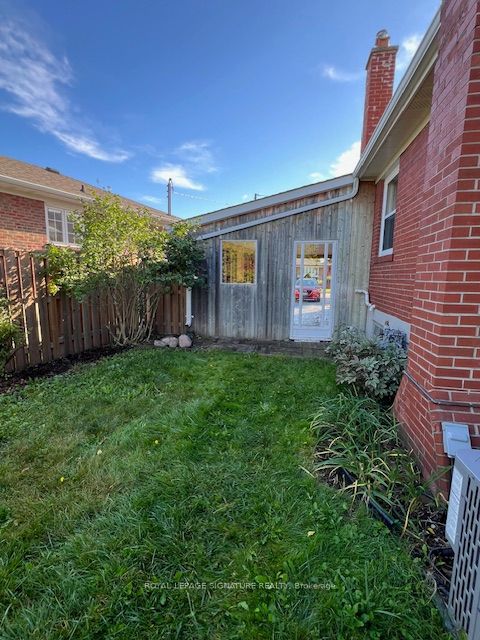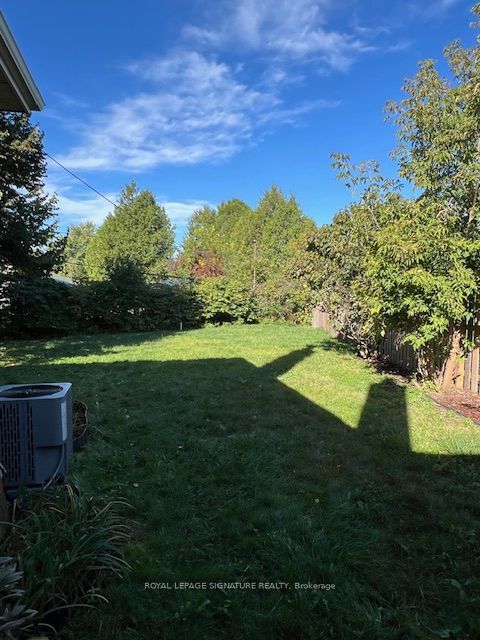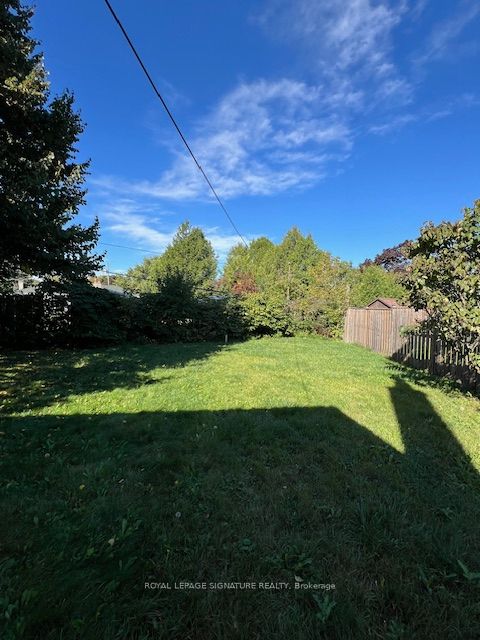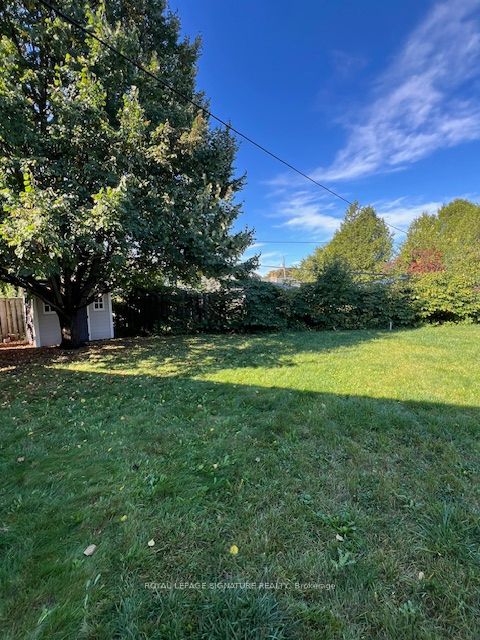$799,000
Available - For Sale
Listing ID: E9370594
14 Hancock Cres , Toronto, M1R 2A3, Ontario
| Wow! **A Diamond In The Rough** Opportunity Knocks In Wexford-Maryvale! Nestled On One Of The Most Sought After Child Safe Crescents On A ** Spectacular PREMIUM PIE SHAPED LOT** 40 Ft. Front, 75 Ft. ACROSS The Back, 138 Ft.North Side, 126 Ft. South Side! Sitting On A Park-Like Large Lot, PRIVACY GALORE Your Very Own Backyard OASIS RETREAT! This RARE Sun Filled Home & Opportunity Will Appeal To, End Users, Renovators, Builders! Renovate, Add On, Make Your Own Choices, The Possibilities Are Endless! Spacious Entry With Hall Closet! Eat In Family Size Kitchen, 3 Bdrm, 2 Bath's, Rooms Are Spacious Sizes! Large Built In Linen Closet, Some Upgraded Windows, Hardwood Flooring In Living, Dining & 3 Bedrooms! Large Carport With Skylight! Separate Entrance With Open Concept 2nd Kitchen For In Law Potential! 2 Huge Recreation Rooms With Above Grade Windows & A Fireplace To Relax By On Cold Evenings! 2 Garden Sheds For Extra Storage & Lots Of Room For Storage In The Lower Level! **There Are Many MULTI-MILLION DOLLAR HOMES Being Built In The Area** Make Your Own Choices - You Do Not Have To Pay For Someone Else's Renovations That May Not Be Your Tastes & Desires! What's Not To Love! You Do Not Want To Miss This Fabulous Opportunity! Steps To TTC, A Short Distance To Eglinton LRT & Warden Subway, Many Parks, Shopping, Easy Commute To Downtown, Minutes To Dvp, 404, 401 ITS ALL HERE FOR YOU! AN AMAZING OFFERING!!! |
| Extras: 2 Fridges, 2 Stoves, B/In Dw, Washer & Dryer, GB&E, Cac, C-VAC, Elf's, Window Coverings, Entire House, & All Contents, Fireplace, C-vac & Appliances Are Being Sold In 'As Is Where Is' Condition |
| Price | $799,000 |
| Taxes: | $4563.55 |
| Address: | 14 Hancock Cres , Toronto, M1R 2A3, Ontario |
| Lot Size: | 40.00 x 126.00 (Feet) |
| Directions/Cross Streets: | Warden/Lawrence |
| Rooms: | 6 |
| Rooms +: | 3 |
| Bedrooms: | 3 |
| Bedrooms +: | 1 |
| Kitchens: | 1 |
| Kitchens +: | 1 |
| Family Room: | N |
| Basement: | Full, Part Fin |
| Property Type: | Detached |
| Style: | Bungalow |
| Exterior: | Brick, Stone |
| Garage Type: | Carport |
| (Parking/)Drive: | Private |
| Drive Parking Spaces: | 5 |
| Pool: | None |
| Other Structures: | Garden Shed |
| Property Features: | Fenced Yard, Library, Park, Place Of Worship, Public Transit, School |
| Fireplace/Stove: | Y |
| Heat Source: | Gas |
| Heat Type: | Forced Air |
| Central Air Conditioning: | Central Air |
| Laundry Level: | Lower |
| Sewers: | Sewers |
| Water: | Municipal |
$
%
Years
This calculator is for demonstration purposes only. Always consult a professional
financial advisor before making personal financial decisions.
| Although the information displayed is believed to be accurate, no warranties or representations are made of any kind. |
| ROYAL LEPAGE SIGNATURE REALTY |
|
|

The Bhangoo Group
ReSale & PreSale
Bus:
905-783-1000
| Book Showing | Email a Friend |
Jump To:
At a Glance:
| Type: | Freehold - Detached |
| Area: | Toronto |
| Municipality: | Toronto |
| Neighbourhood: | Wexford-Maryvale |
| Style: | Bungalow |
| Lot Size: | 40.00 x 126.00(Feet) |
| Tax: | $4,563.55 |
| Beds: | 3+1 |
| Baths: | 2 |
| Fireplace: | Y |
| Pool: | None |
Locatin Map:
Payment Calculator:
