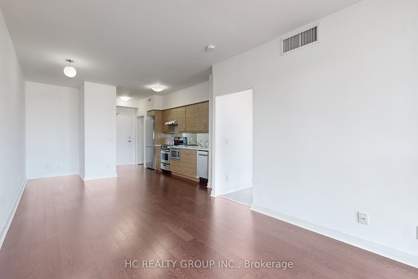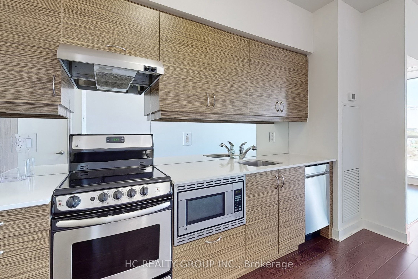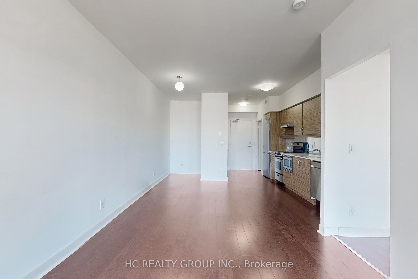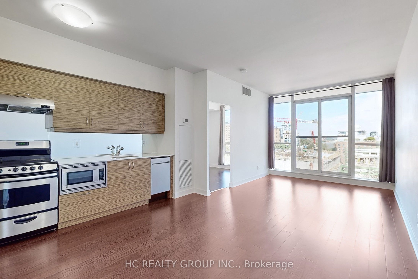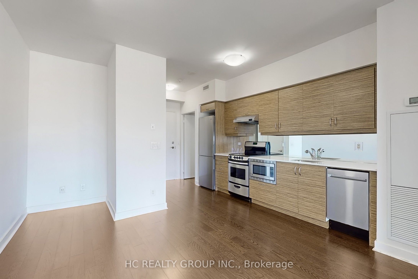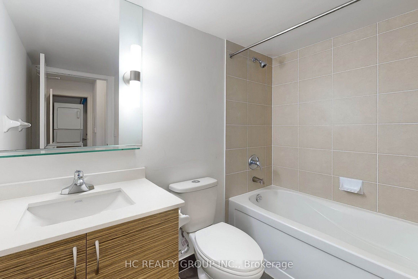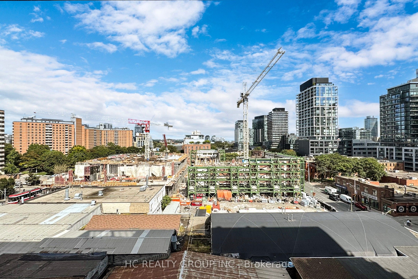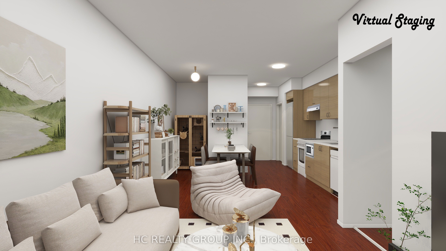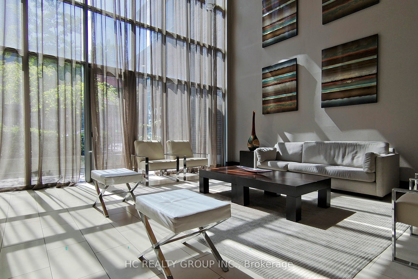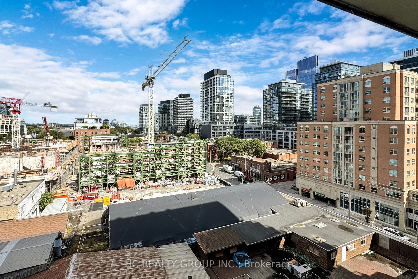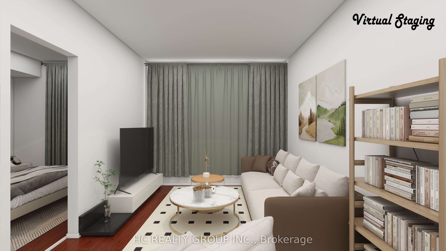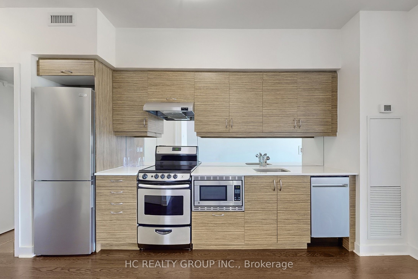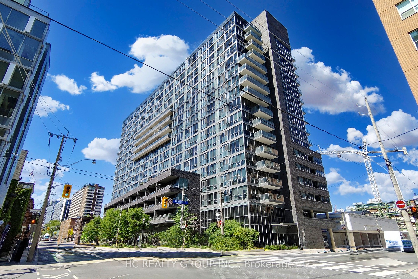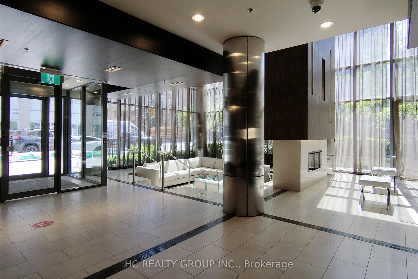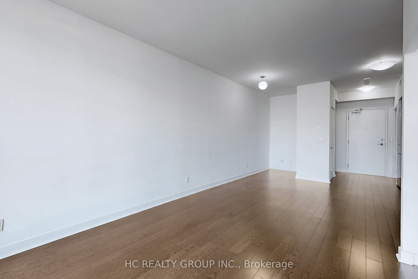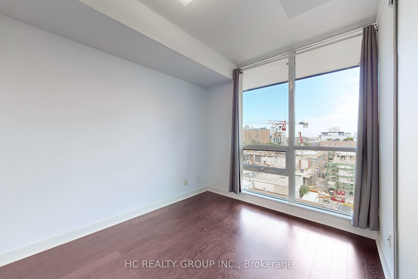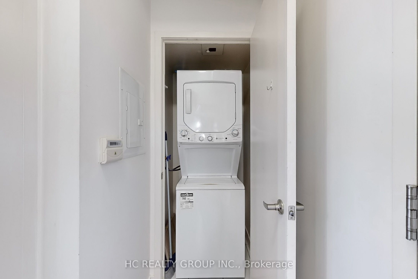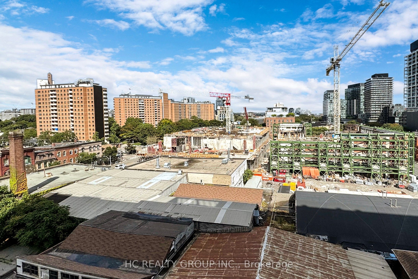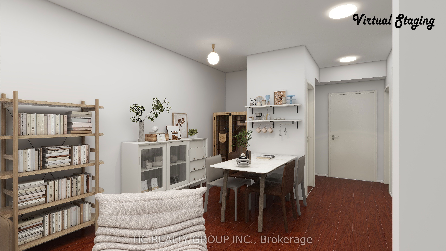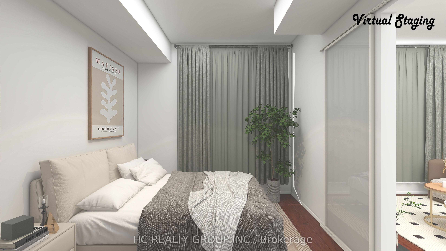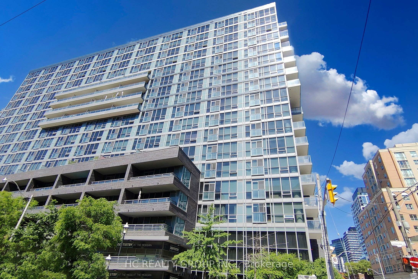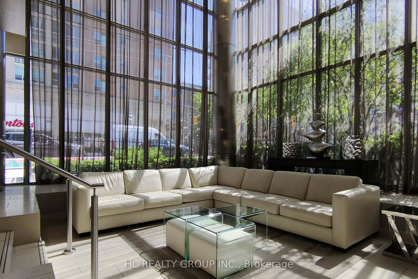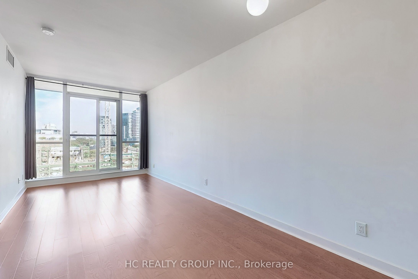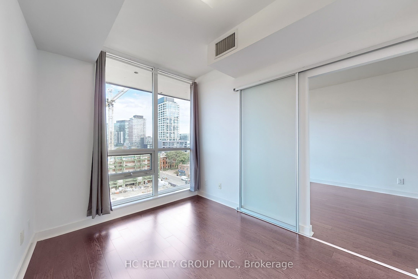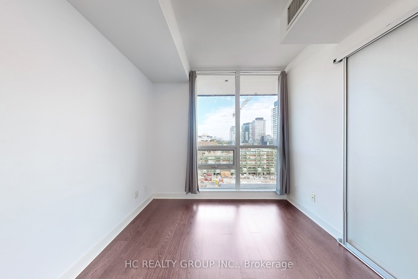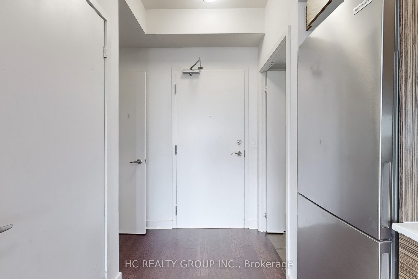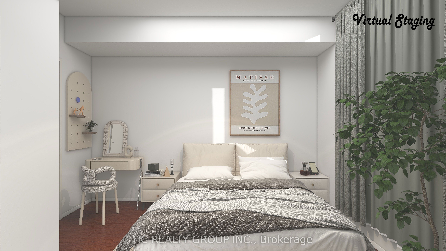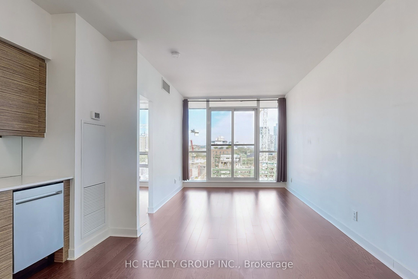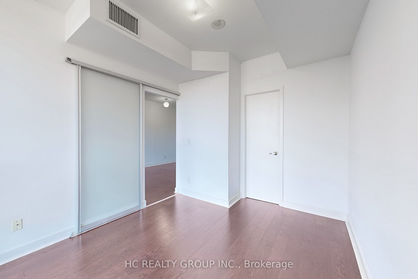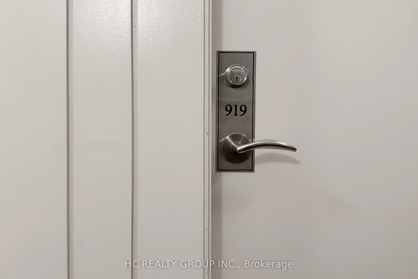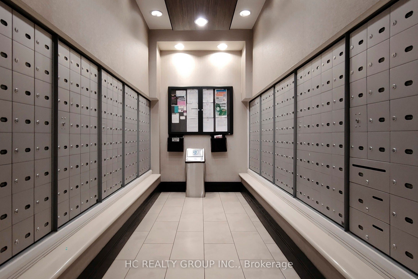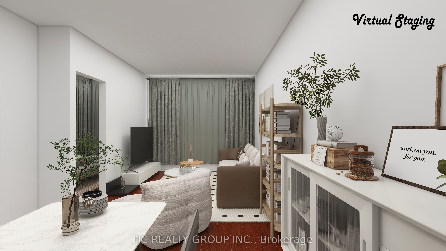$499,999
Available - For Sale
Listing ID: C9295101
320 Richmond St East , Unit 919, Toronto, M5A 1P9, Ontario
| Welcome to The Modern at 320 Richmond St. East, a highly desirable condo in an exceptional downtown Toronto location! This spacious 1-bedroom, 1-bathroom suite features an open-concept design with a dedicated work-from-home space, 9-foot ceilings, laminate flooring, and floor-to-ceiling windows showcasing stunning east-facing city views. The unit includes a Juliette balcony and blackout blinds. The kitchen is equipped with stainless steel appliances and quartz countertops, while the generous bedroom offers a walk-in closet. Ideal for professionals or couples, this vibrant living space provides style and convenience in a revitalized neighborhood without compromising your commute. Walking distance to St. Lawrence Market, the Distillery District, the Financial District, and close to bike trails, supermarkets, and King St. E.s lively bars and restaurants, this is an incredible opportunity to own or invest in a highly sought-after building! Virtual staging images and a 3D Virtual Tour are for reference only. |
| Extras: Relax on the rooftop terrace with stunning views of the CN Tower,soaking in the hot tub while your BBQ dinner cooks. Amenities: a gym, pool, steam room, sauna, yoga studio, billiards, cards room, guest suites, visitor parking, bike storage |
| Price | $499,999 |
| Taxes: | $2195.94 |
| Assessment Year: | 2024 |
| Maintenance Fee: | 440.92 |
| Address: | 320 Richmond St East , Unit 919, Toronto, M5A 1P9, Ontario |
| Province/State: | Ontario |
| Condo Corporation No | TSCC |
| Level | 9 |
| Unit No | 19 |
| Directions/Cross Streets: | Richmond & Sherbourne |
| Rooms: | 5 |
| Bedrooms: | 1 |
| Bedrooms +: | |
| Kitchens: | 1 |
| Family Room: | N |
| Basement: | None |
| Property Type: | Condo Apt |
| Style: | Apartment |
| Exterior: | Concrete |
| Garage Type: | Underground |
| Garage(/Parking)Space: | 0.00 |
| Drive Parking Spaces: | 0 |
| Park #1 | |
| Parking Type: | None |
| Exposure: | E |
| Balcony: | Jlte |
| Locker: | None |
| Pet Permited: | Restrict |
| Approximatly Square Footage: | 500-599 |
| Maintenance: | 440.92 |
| Water Included: | Y |
| Fireplace/Stove: | N |
| Heat Source: | Gas |
| Heat Type: | Forced Air |
| Central Air Conditioning: | Central Air |
$
%
Years
This calculator is for demonstration purposes only. Always consult a professional
financial advisor before making personal financial decisions.
| Although the information displayed is believed to be accurate, no warranties or representations are made of any kind. |
| HC REALTY GROUP INC. |
|
|

The Bhangoo Group
ReSale & PreSale
Bus:
905-783-1000
| Virtual Tour | Book Showing | Email a Friend |
Jump To:
At a Glance:
| Type: | Condo - Condo Apt |
| Area: | Toronto |
| Municipality: | Toronto |
| Neighbourhood: | Moss Park |
| Style: | Apartment |
| Tax: | $2,195.94 |
| Maintenance Fee: | $440.92 |
| Beds: | 1 |
| Baths: | 1 |
| Fireplace: | N |
Locatin Map:
Payment Calculator:
