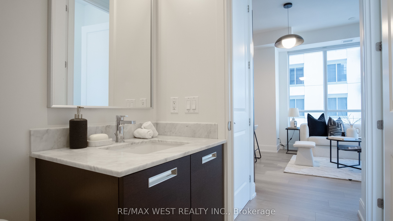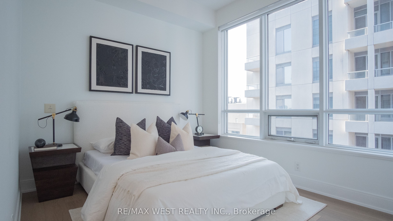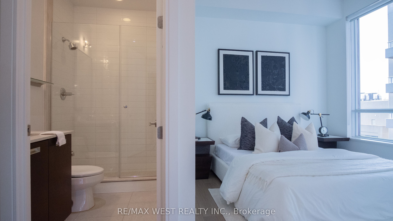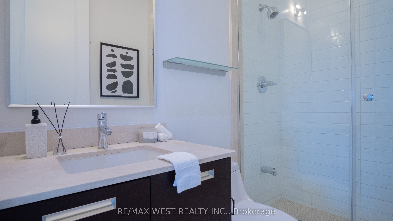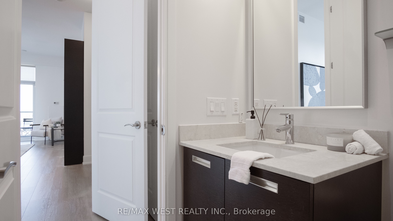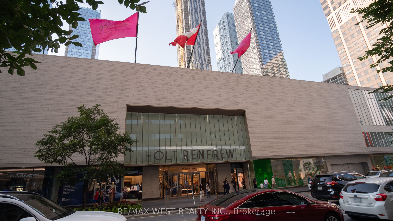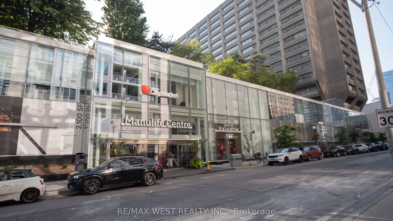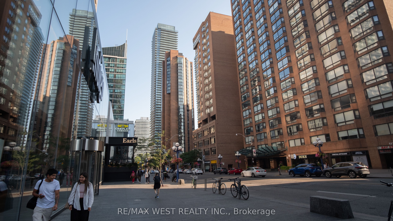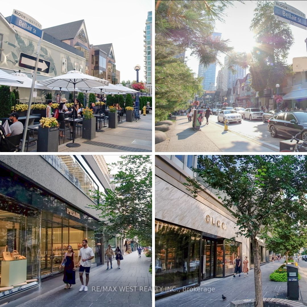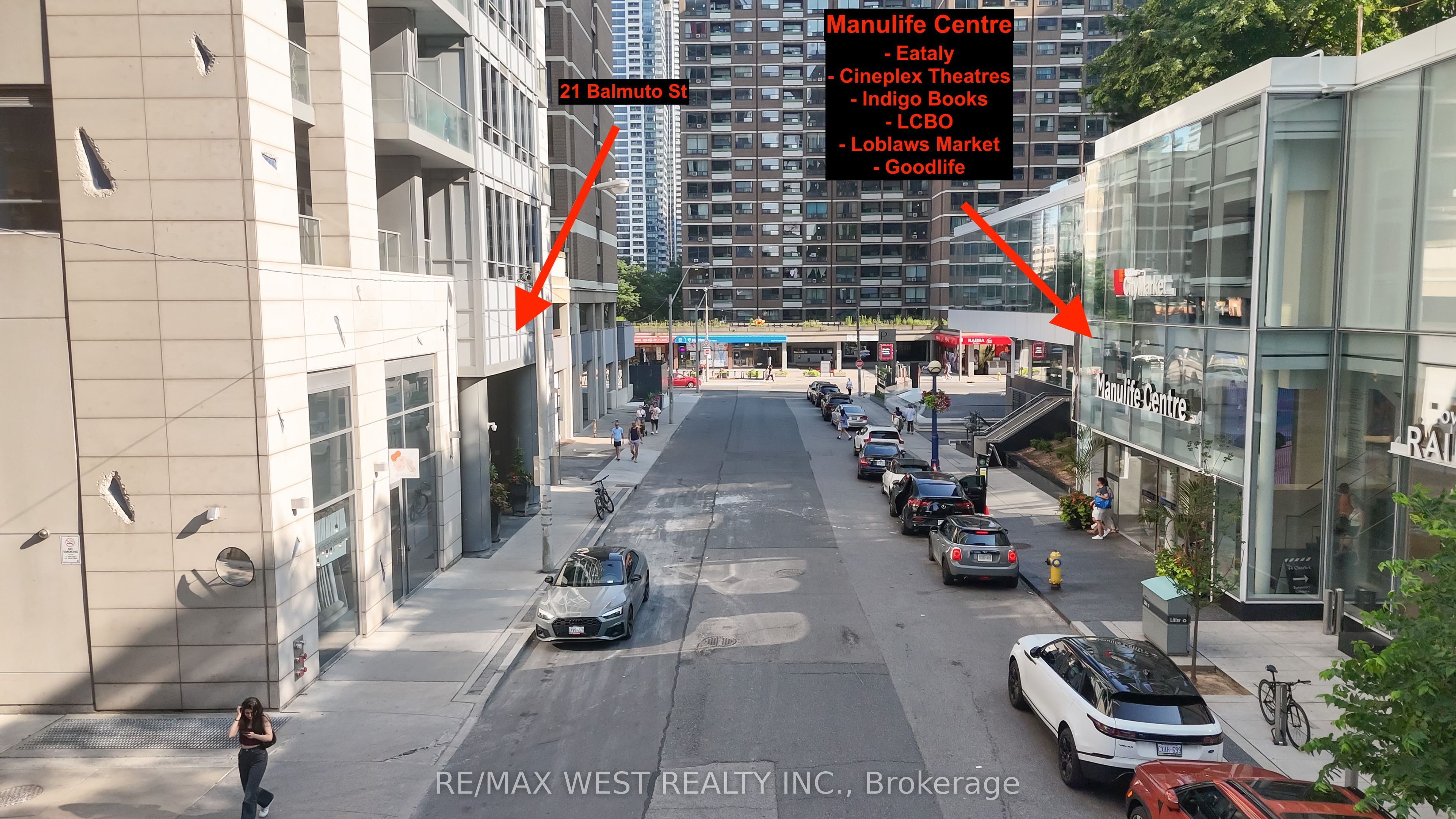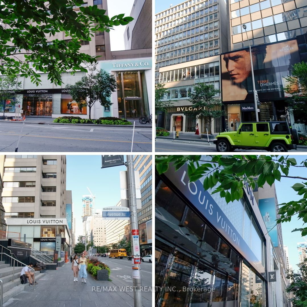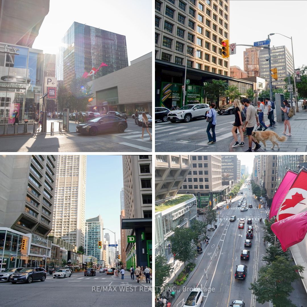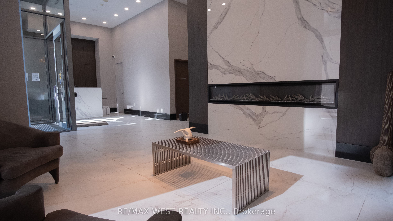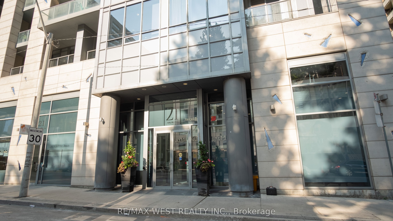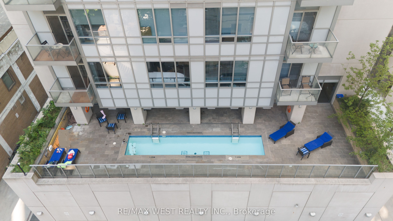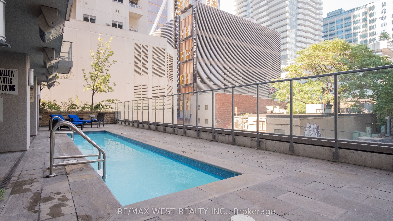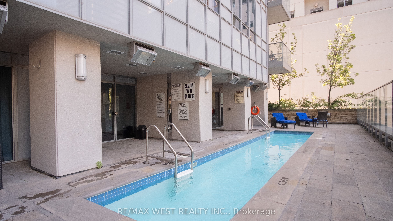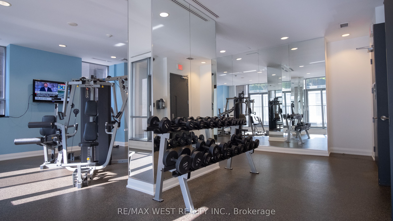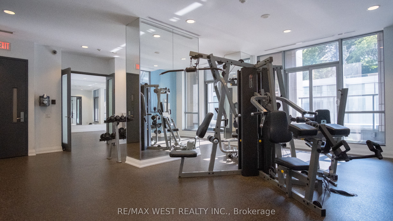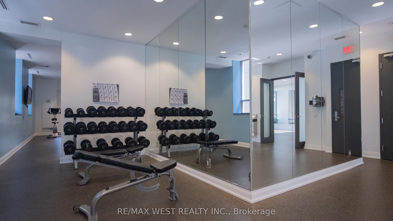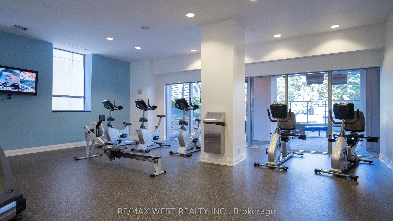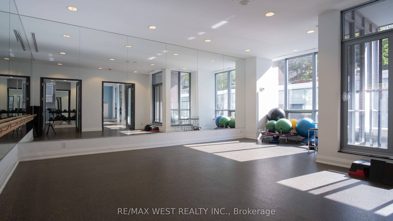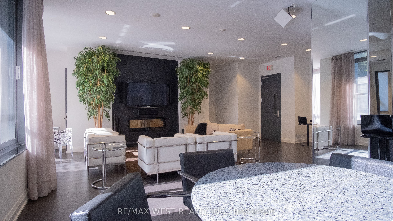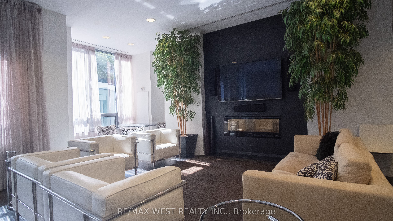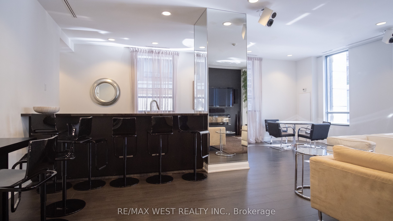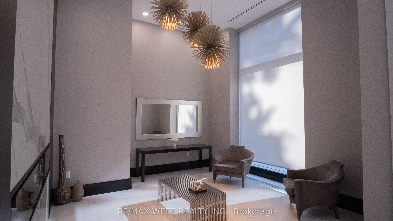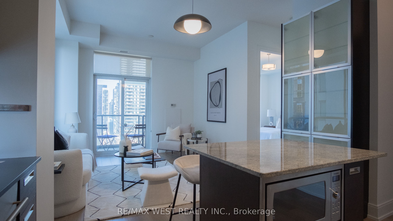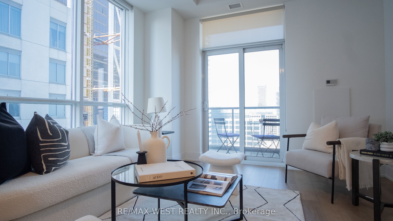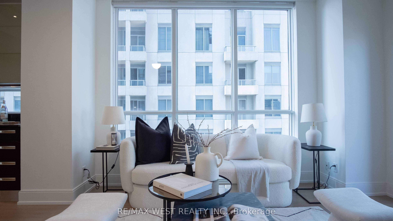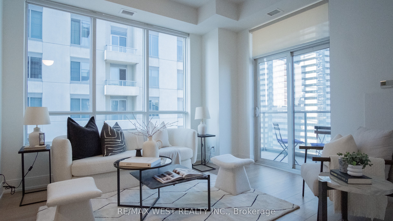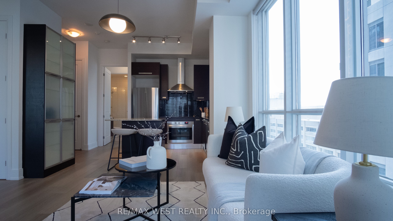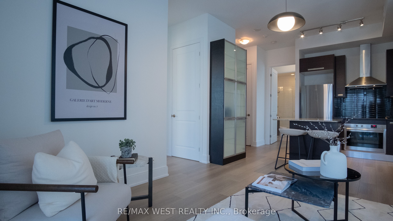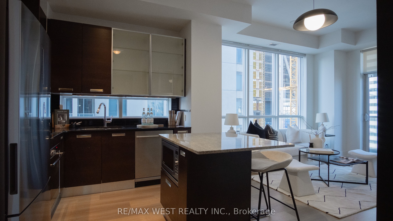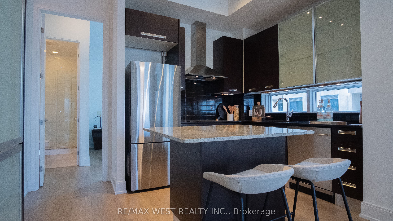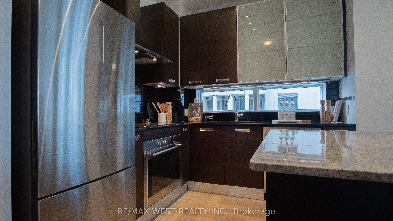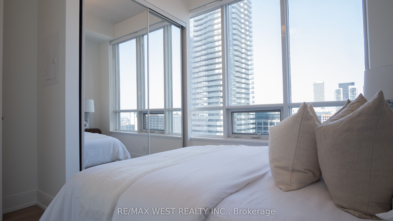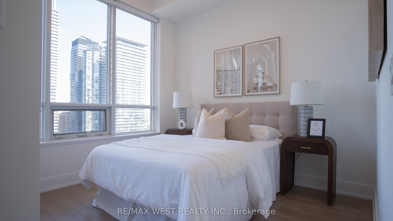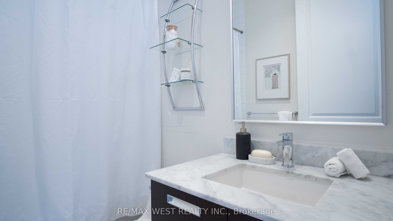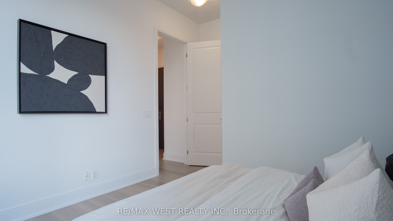$975,000
Available - For Sale
Listing ID: C9299757
21 Balmuto St , Unit 2301, Toronto, M4Y 1W4, Ontario
| Welcome To Suite 2301 At Crystal BLU Condominiums, Nestled In The Heart Of Yorkville. This Luxurious Two-Bedroom, Two-Bathroom Corner Residence Boasts 10-Foot Ceilings, Newly Installed Flooring (2024), And Sophisticated Modern Finishes Throughout. Enjoy Breathtaking Panoramic Views From The Private Balcony, Complemented By An Open-Concept Layout Bathed In Natural Light. The Contemporary Kitchen Features Sleek Stainless Steel Appliances, Elegant Granite Countertops, And A Centre Island. This Exceptional Suite Includes One Parking Space And Two Storage Lockers. Experience The Epitome Of Yorkville Living With Premier Shopping Just Steps Away, Including The Manulife Centre Across Balmuto Street - Home To Eataly, Cineplex Theatres, Earls, Indigo Books, And Loblaws Market. With Convenient Access To TTC, Designer Boutiques, Renowned Restaurants, And The Royal Ontario Museum, This Residence Is Ideal For Couples, Downsizers, Families, Or Discerning Professionals. |
| Extras: Freshly Painted (July 2024), New Fridge (May 2024), New Flooring & Baseboards (June 2024), New Dining Area Light Fixture (July 2024) |
| Price | $975,000 |
| Taxes: | $4217.50 |
| Maintenance Fee: | 1038.20 |
| Address: | 21 Balmuto St , Unit 2301, Toronto, M4Y 1W4, Ontario |
| Province/State: | Ontario |
| Condo Corporation No | TSCP |
| Level | 22 |
| Unit No | 1 |
| Locker No | L327 |
| Directions/Cross Streets: | Bay & Bloor |
| Rooms: | 5 |
| Bedrooms: | 2 |
| Bedrooms +: | |
| Kitchens: | 1 |
| Family Room: | N |
| Basement: | None |
| Property Type: | Condo Apt |
| Style: | Apartment |
| Exterior: | Concrete |
| Garage Type: | Underground |
| Garage(/Parking)Space: | 1.00 |
| Drive Parking Spaces: | 1 |
| Park #1 | |
| Parking Spot: | 6 |
| Parking Type: | Owned |
| Legal Description: | P6 |
| Exposure: | Ne |
| Balcony: | Open |
| Locker: | Owned |
| Pet Permited: | Restrict |
| Retirement Home: | N |
| Approximatly Square Footage: | 800-899 |
| Building Amenities: | Bike Storage, Concierge, Gym, Outdoor Pool, Party/Meeting Room, Visitor Parking |
| Property Features: | Arts Centre, Clear View, Hospital |
| Maintenance: | 1038.20 |
| CAC Included: | Y |
| Water Included: | Y |
| Common Elements Included: | Y |
| Heat Included: | Y |
| Parking Included: | Y |
| Building Insurance Included: | Y |
| Fireplace/Stove: | N |
| Heat Source: | Gas |
| Heat Type: | Forced Air |
| Central Air Conditioning: | Central Air |
| Ensuite Laundry: | Y |
$
%
Years
This calculator is for demonstration purposes only. Always consult a professional
financial advisor before making personal financial decisions.
| Although the information displayed is believed to be accurate, no warranties or representations are made of any kind. |
| RE/MAX WEST REALTY INC. |
|
|

The Bhangoo Group
ReSale & PreSale
Bus:
905-783-1000
| Virtual Tour | Book Showing | Email a Friend |
Jump To:
At a Glance:
| Type: | Condo - Condo Apt |
| Area: | Toronto |
| Municipality: | Toronto |
| Neighbourhood: | Bay Street Corridor |
| Style: | Apartment |
| Tax: | $4,217.5 |
| Maintenance Fee: | $1,038.2 |
| Beds: | 2 |
| Baths: | 2 |
| Garage: | 1 |
| Fireplace: | N |
Locatin Map:
Payment Calculator:
