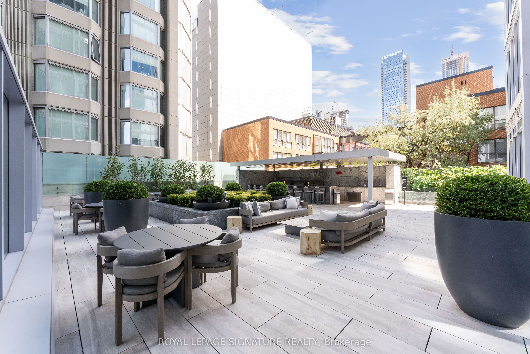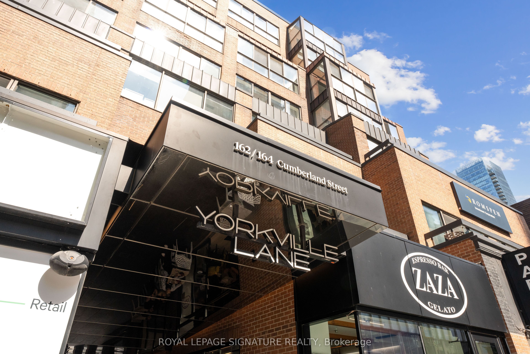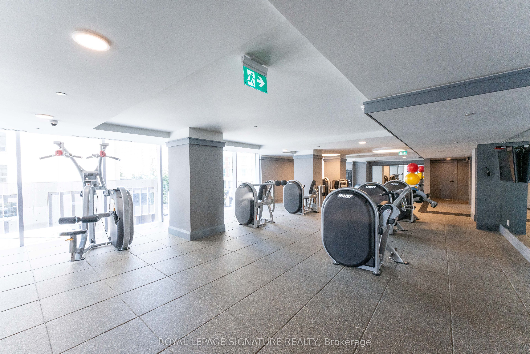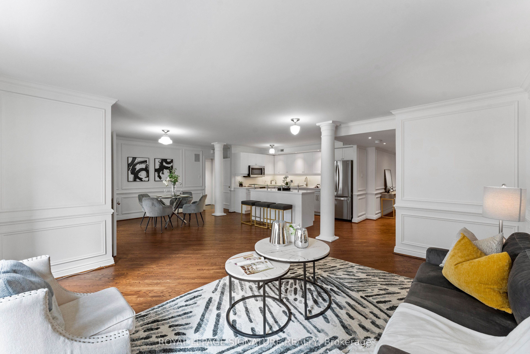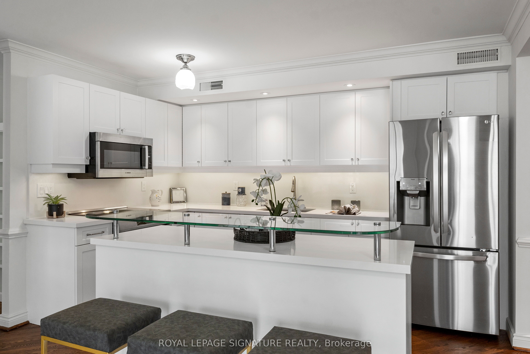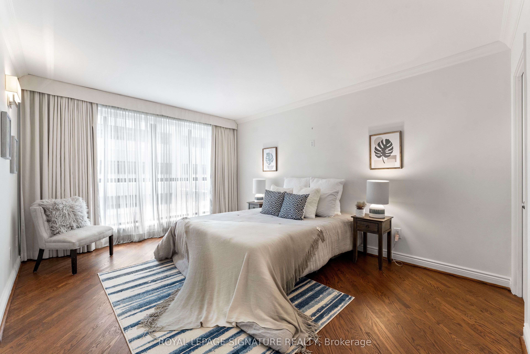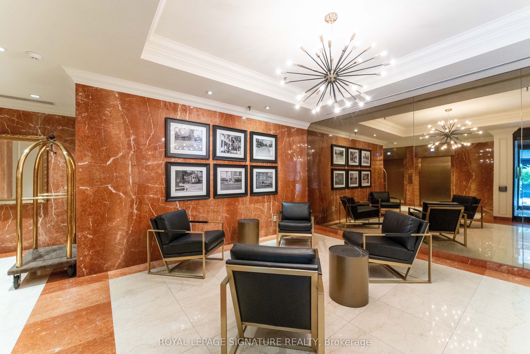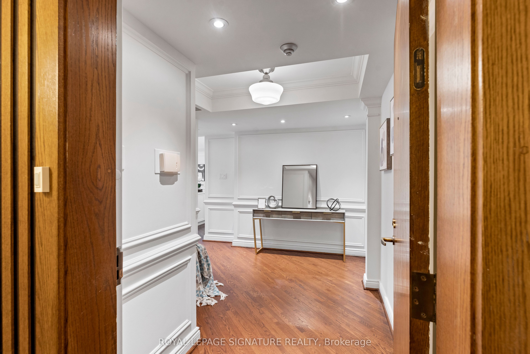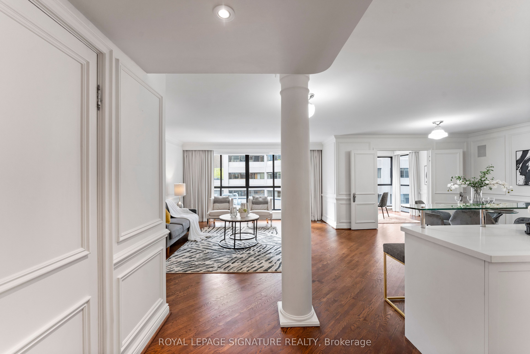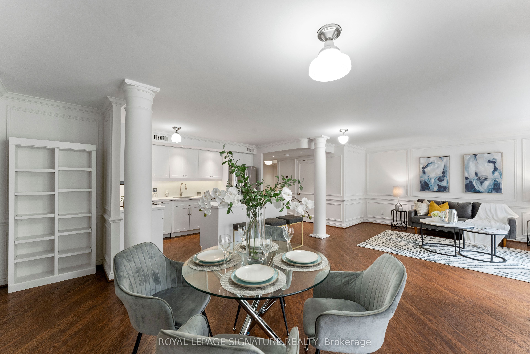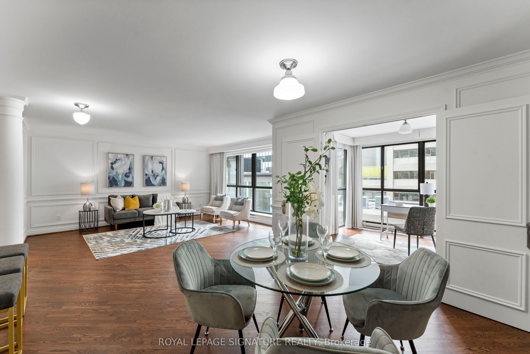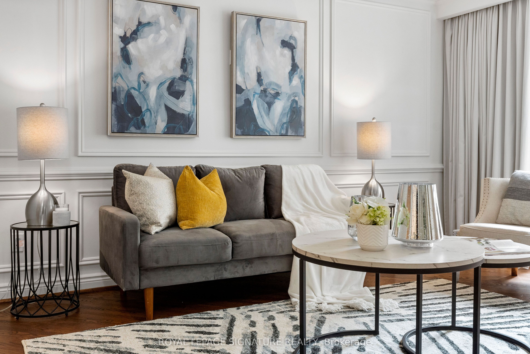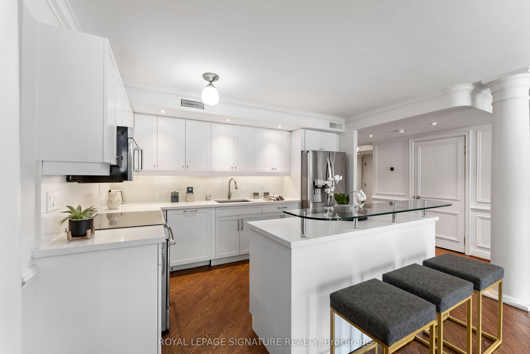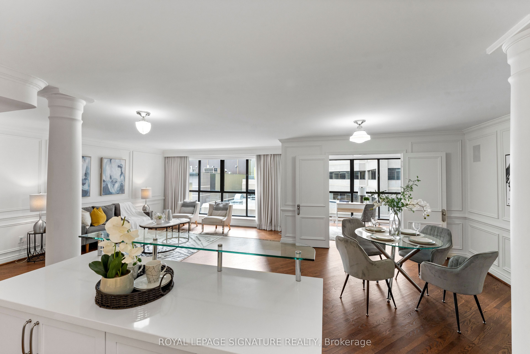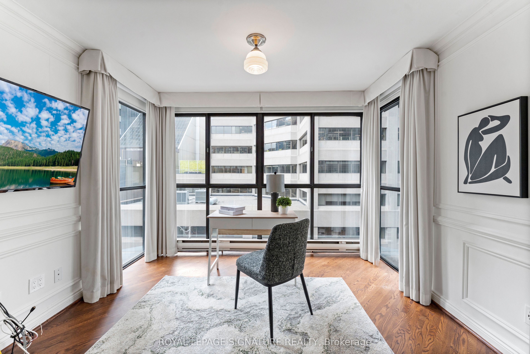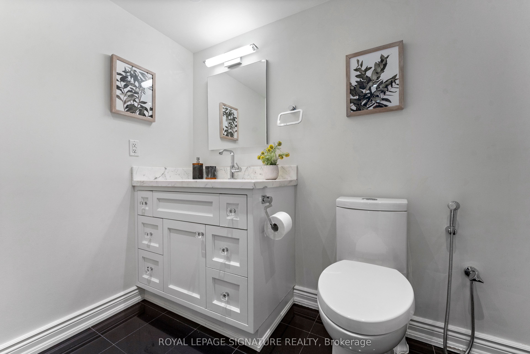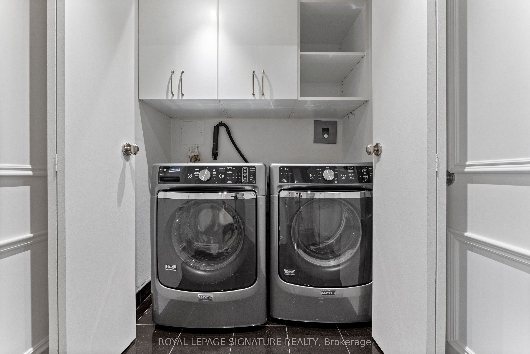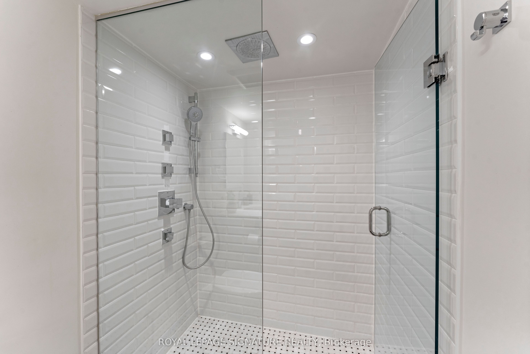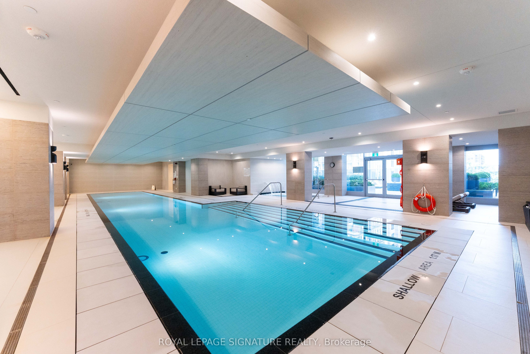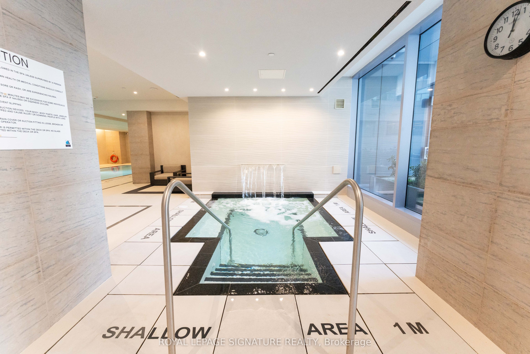$935,000
Available - For Sale
Listing ID: C9300319
164 Cumberland St , Unit 405, Toronto, M5R 1A8, Ontario
| Welcome to Renaissance Court, a distinguished boutique building with just 32 units, located in the heart of Yorkville. This elegantly renovated 1 bed + 1 den, 1200+ sq foot residence offers a bright, spacious layout that perfectly caters to the most discerning home buyer. With west and south views, a walkout to a common courtyard garden with 24/hr Security / Concierge - this home provides a unique blend of modern comfort and timeless charm. Just steps away from a vibrant array of restaurants, shopping, and entertainment, you'll enjoy unparalleled convenience right at your doorstep. Amenities agreement with Cumberland Tower (next door at 188 Cumberland) can be transferred at point of sale which provides access to gym, pool, yoga/spa treatment rooms, terrace, guest suites, recreation lounge, etc... Units for sale in this building are rare, especially at this price. A must see retreat for singles, couples, or professionals seeking sophistication and style. |
| Extras: Amenities agreement with Cumberland Tower can be transferred at point of sale for $77.89/mth-access to gym, pool, yoga/spa treatment, terrace, guest suites, lounge, etc. Parking avail to rent in building at $303.95/mth. 2023 Hydro:$1250/yr. |
| Price | $935,000 |
| Taxes: | $4277.40 |
| Maintenance Fee: | 1815.65 |
| Address: | 164 Cumberland St , Unit 405, Toronto, M5R 1A8, Ontario |
| Province/State: | Ontario |
| Condo Corporation No | MTCC |
| Level | 4 |
| Unit No | 405 |
| Directions/Cross Streets: | South Exposure at Avenue/Bloor |
| Rooms: | 7 |
| Bedrooms: | 1 |
| Bedrooms +: | 1 |
| Kitchens: | 1 |
| Family Room: | Y |
| Basement: | None |
| Approximatly Age: | 31-50 |
| Property Type: | Condo Apt |
| Style: | Apartment |
| Exterior: | Brick |
| Garage Type: | None |
| Garage(/Parking)Space: | 0.00 |
| Drive Parking Spaces: | 0 |
| Park #1 | |
| Parking Type: | None |
| Monthly Parking Cost: | 303.95 |
| Exposure: | S |
| Balcony: | None |
| Locker: | None |
| Pet Permited: | Restrict |
| Approximatly Age: | 31-50 |
| Approximatly Square Footage: | 1200-1399 |
| Building Amenities: | Concierge, Rooftop Deck/Garden |
| Property Features: | Public Trans |
| Maintenance: | 1815.65 |
| Water Included: | Y |
| Common Elements Included: | Y |
| Heat Included: | Y |
| Building Insurance Included: | Y |
| Fireplace/Stove: | N |
| Heat Source: | Gas |
| Heat Type: | Forced Air |
| Central Air Conditioning: | Central Air |
| Ensuite Laundry: | Y |
| Elevator Lift: | Y |
$
%
Years
This calculator is for demonstration purposes only. Always consult a professional
financial advisor before making personal financial decisions.
| Although the information displayed is believed to be accurate, no warranties or representations are made of any kind. |
| ROYAL LEPAGE SIGNATURE REALTY |
|
|

The Bhangoo Group
ReSale & PreSale
Bus:
905-783-1000
| Virtual Tour | Book Showing | Email a Friend |
Jump To:
At a Glance:
| Type: | Condo - Condo Apt |
| Area: | Toronto |
| Municipality: | Toronto |
| Neighbourhood: | Annex |
| Style: | Apartment |
| Approximate Age: | 31-50 |
| Tax: | $4,277.4 |
| Maintenance Fee: | $1,815.65 |
| Beds: | 1+1 |
| Baths: | 1 |
| Fireplace: | N |
Locatin Map:
Payment Calculator:
