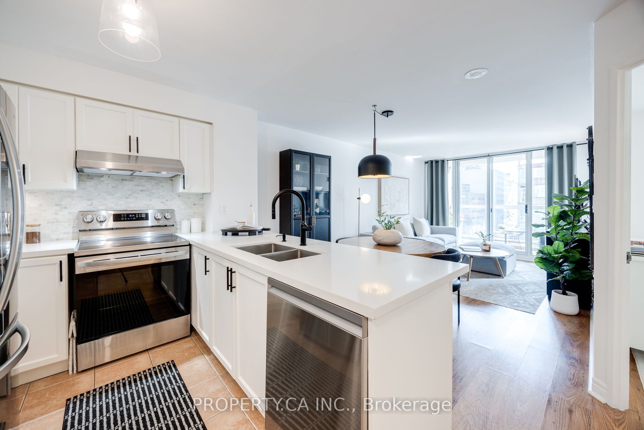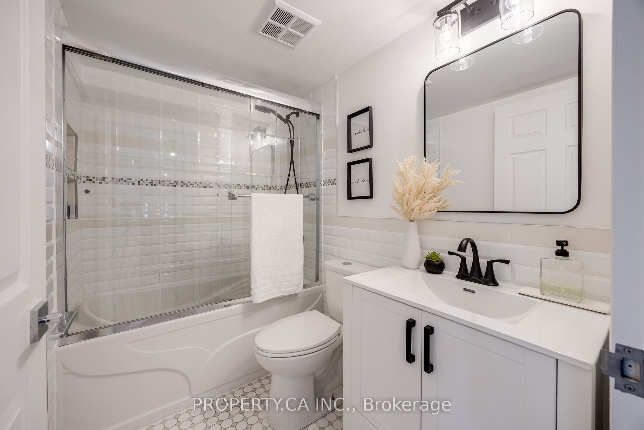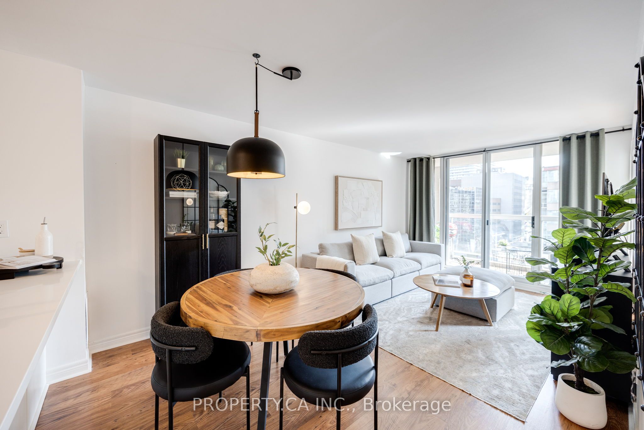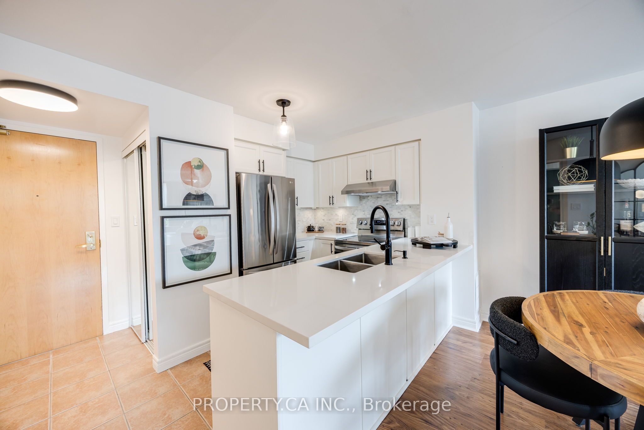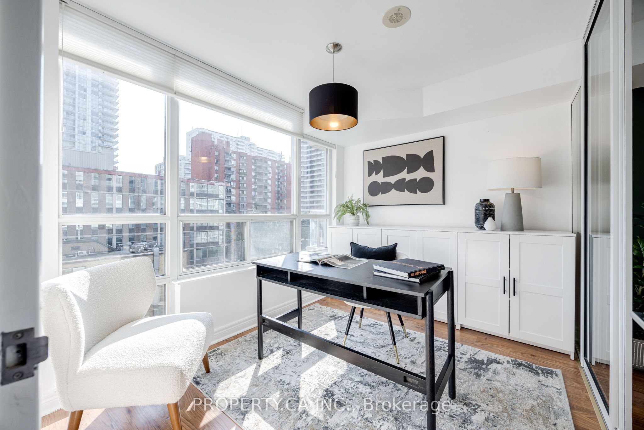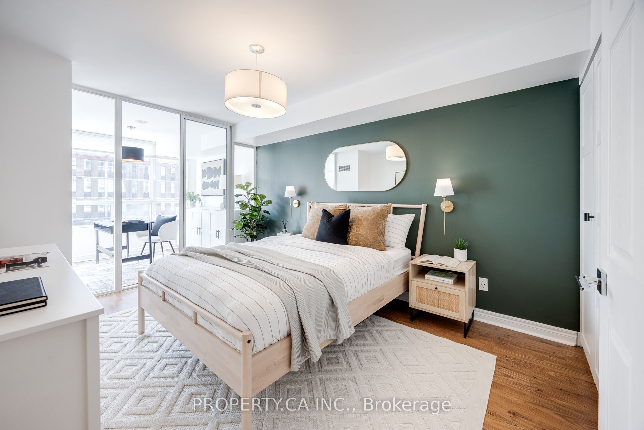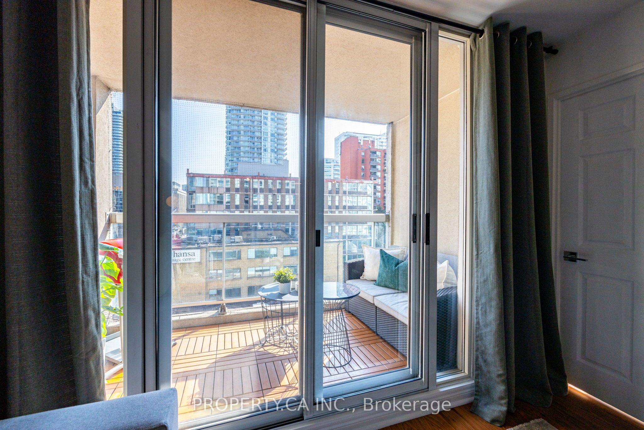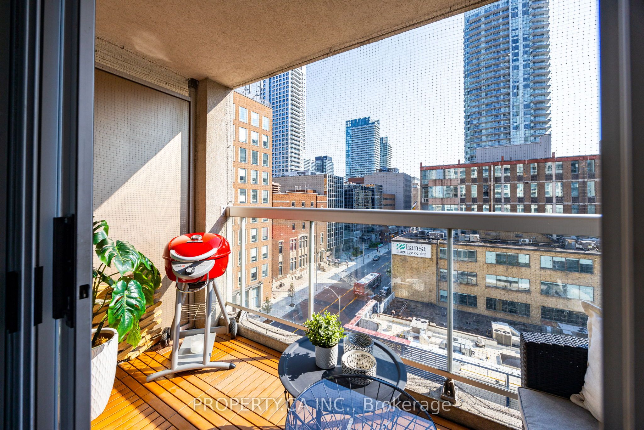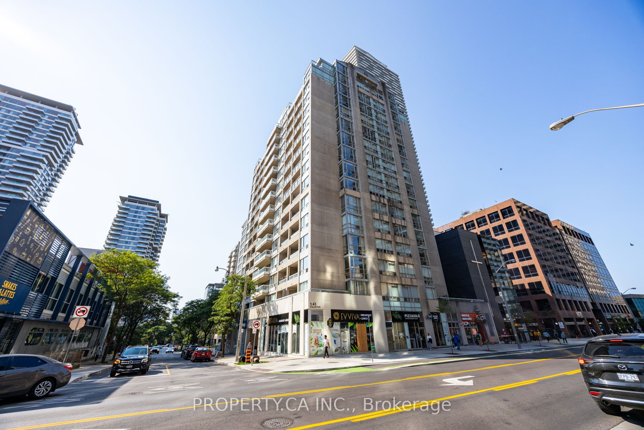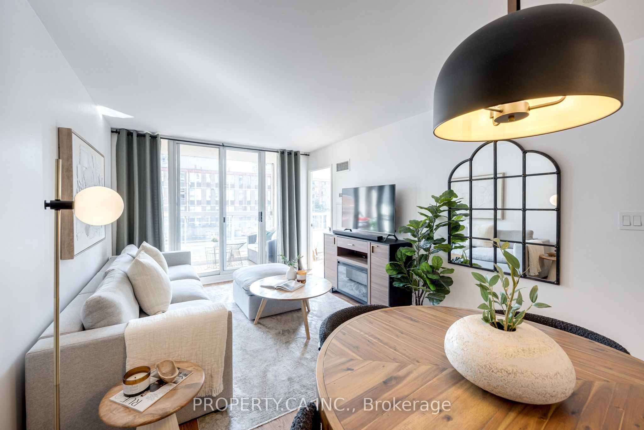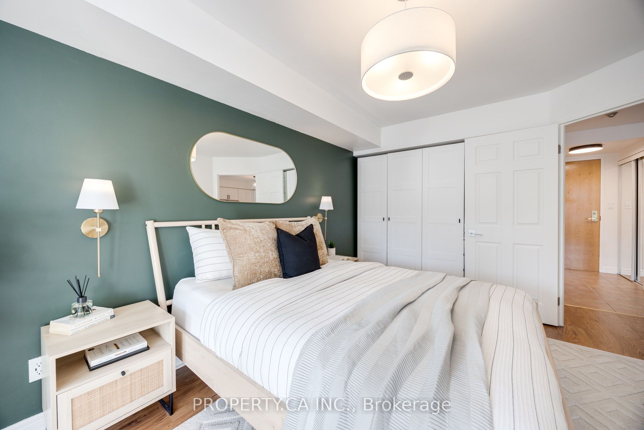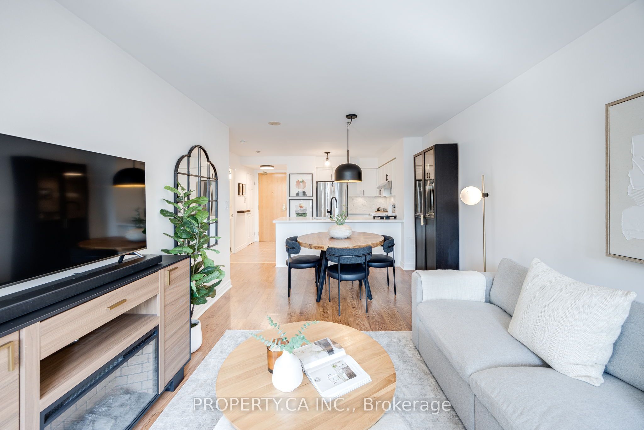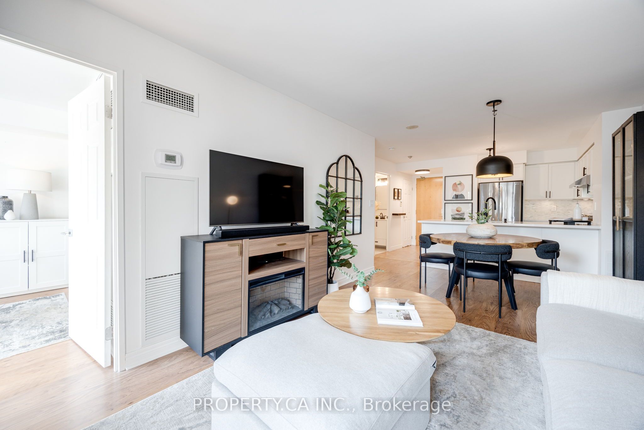$595,000
Available - For Sale
Listing ID: C9300396
43 Eglinton Ave East , Unit 906, Toronto, M4P 1A2, Ontario
| Welcome to the heart of vibrant Yonge and Eglinton! This beautifully renovated 1 bedroom + den suite offers a contemporary open-concept layout, perfect for those who value both style and functionality. Stunning, fully equipped bright and modern kitchen is a show stopper featuring new appliances, quartz countertops and marble backsplash. The spacious den, filled with natural light, is ideal for a work-from-home setup or can easily be transformed into a cozy second bedroom. With perfect Walk and Transit Scores, you're just steps away from the Yonge/Eglinton Subway, Crosstown LRT, shopping, grocers, restaurants, cafes, and parks. ALL utilities covered by your maintenance fees, parking, and a locker included! Experience the best of city living in a location that truly has it all! |
| Extras: 24-hour concierge and security services. Hot Tub, Sauna, Gym, Party/Meeting Rm, Outdoor Terrace. |
| Price | $595,000 |
| Taxes: | $2512.00 |
| Assessment Year: | 2023 |
| Maintenance Fee: | 903.69 |
| Address: | 43 Eglinton Ave East , Unit 906, Toronto, M4P 1A2, Ontario |
| Province/State: | Ontario |
| Condo Corporation No | TSCC |
| Level | 8 |
| Unit No | 5 |
| Directions/Cross Streets: | Yonge & Eglinton |
| Rooms: | 5 |
| Bedrooms: | 1 |
| Bedrooms +: | 1 |
| Kitchens: | 1 |
| Family Room: | N |
| Basement: | None |
| Property Type: | Condo Apt |
| Style: | Apartment |
| Exterior: | Concrete |
| Garage Type: | Underground |
| Garage(/Parking)Space: | 1.00 |
| Drive Parking Spaces: | 0 |
| Park #1 | |
| Parking Type: | Owned |
| Exposure: | E |
| Balcony: | Terr |
| Locker: | Owned |
| Pet Permited: | Restrict |
| Approximatly Square Footage: | 600-699 |
| Property Features: | Arts Centre, Hospital, Library, Park, Public Transit, School |
| Maintenance: | 903.69 |
| CAC Included: | Y |
| Hydro Included: | Y |
| Water Included: | Y |
| Common Elements Included: | Y |
| Heat Included: | Y |
| Parking Included: | Y |
| Building Insurance Included: | Y |
| Fireplace/Stove: | N |
| Heat Source: | Gas |
| Heat Type: | Forced Air |
| Central Air Conditioning: | Central Air |
| Ensuite Laundry: | Y |
$
%
Years
This calculator is for demonstration purposes only. Always consult a professional
financial advisor before making personal financial decisions.
| Although the information displayed is believed to be accurate, no warranties or representations are made of any kind. |
| PROPERTY.CA INC. |
|
|

The Bhangoo Group
ReSale & PreSale
Bus:
905-783-1000
| Book Showing | Email a Friend |
Jump To:
At a Glance:
| Type: | Condo - Condo Apt |
| Area: | Toronto |
| Municipality: | Toronto |
| Neighbourhood: | Mount Pleasant West |
| Style: | Apartment |
| Tax: | $2,512 |
| Maintenance Fee: | $903.69 |
| Beds: | 1+1 |
| Baths: | 1 |
| Garage: | 1 |
| Fireplace: | N |
Locatin Map:
Payment Calculator:
