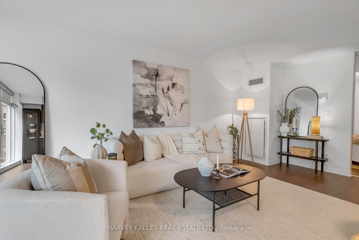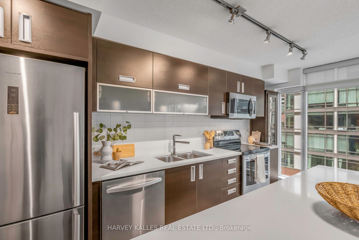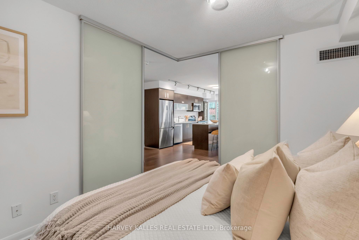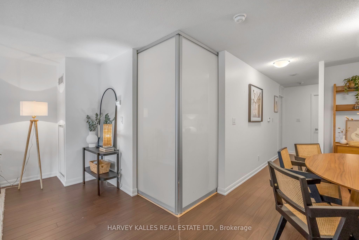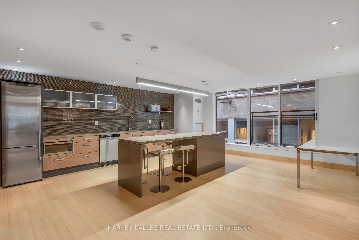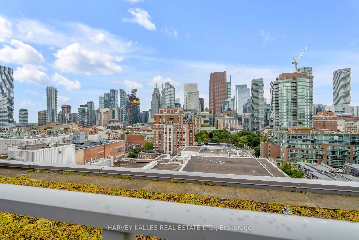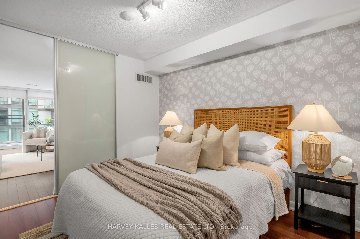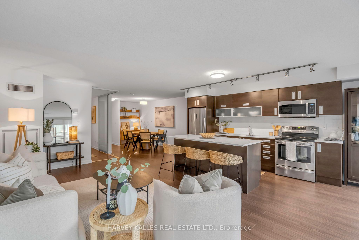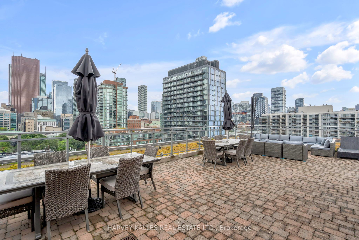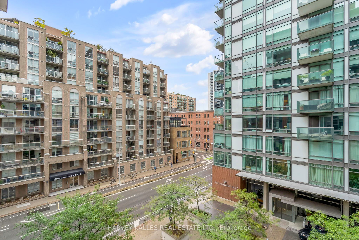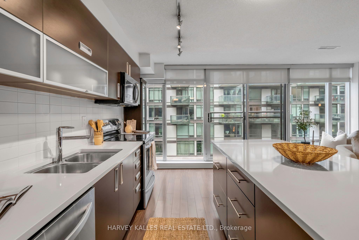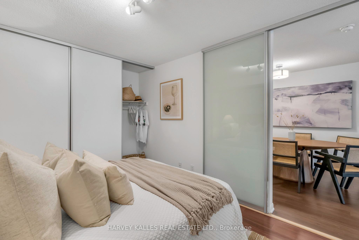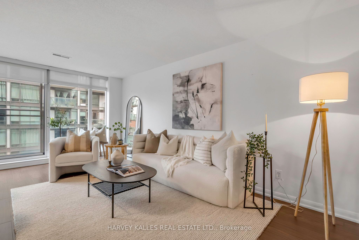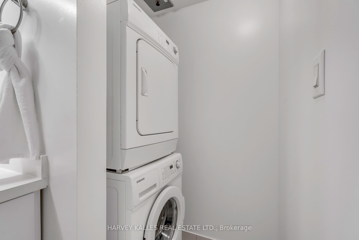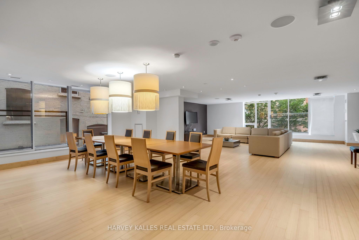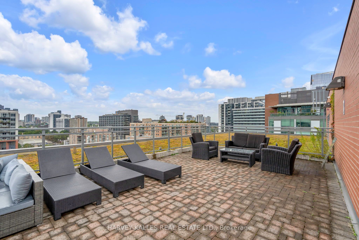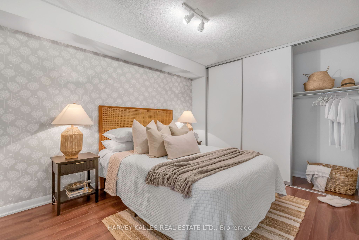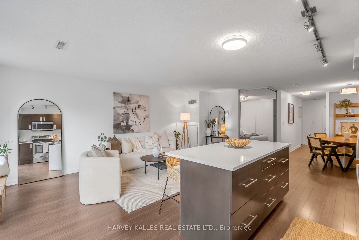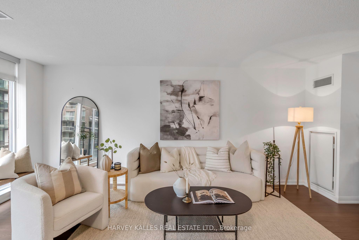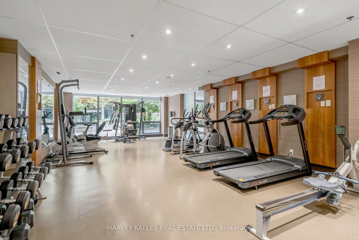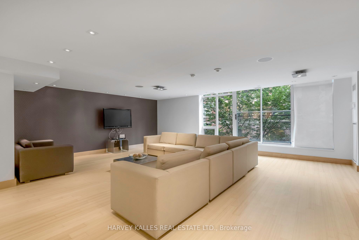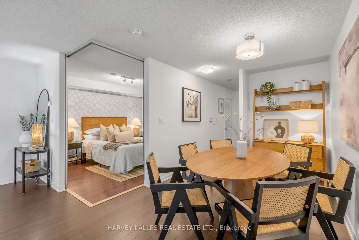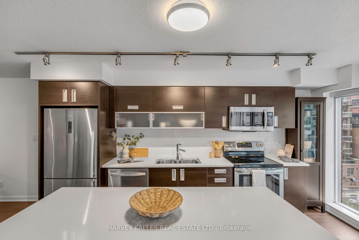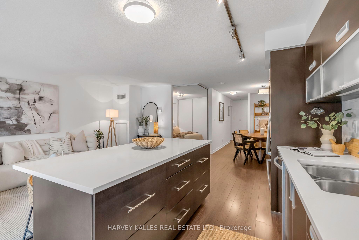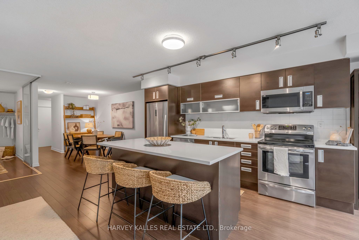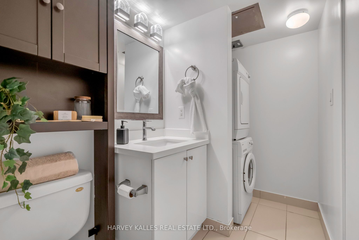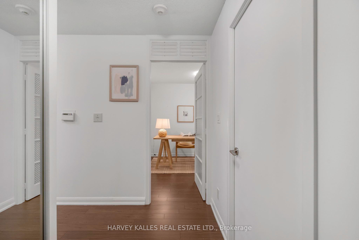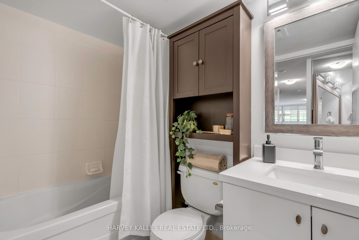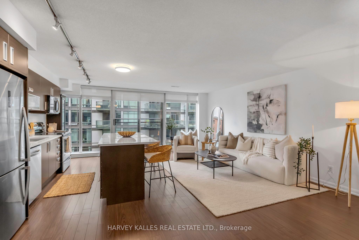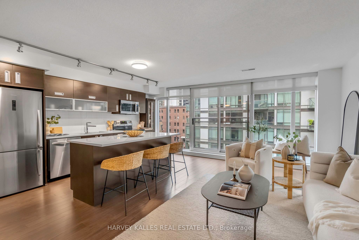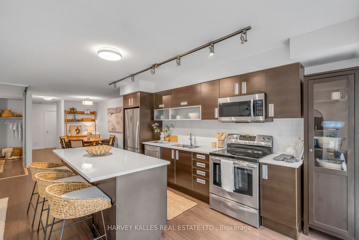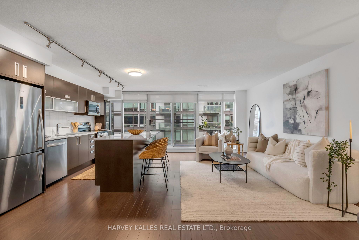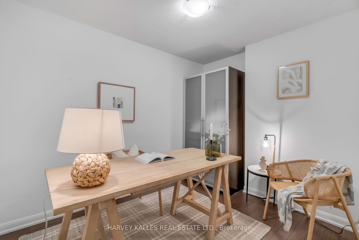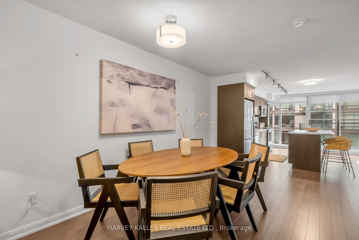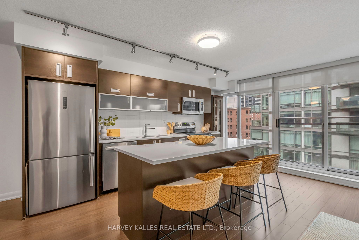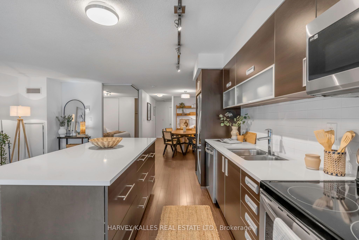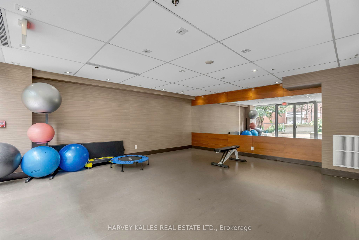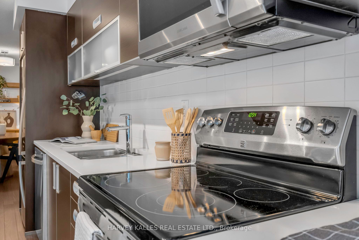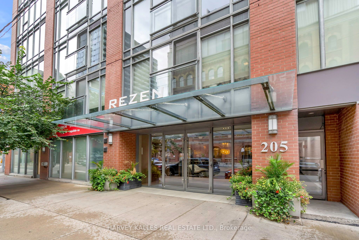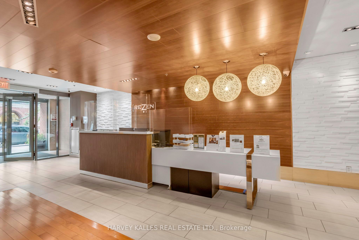$720,000
Available - For Sale
Listing ID: C9307476
205 Frederick St , Unit 511, Toronto, M5A 4V3, Ontario
| Welcome to The Rezen, a sleek mid-rise condo that defines urban living in the heart of the historic St. Lawrence Market district. Suite 511 is a bright and airy 1-bedroom + den, 1-bath condo offering 891 sqft of freshly painted, modern living space with 9' ceilings and stylish laminate flooring. The open-concept layout is bathed in natural light from the floor-to-ceiling windows, leading to a charming Juliette balcony with courtyard views. The functional den can easily be used as a second bedroom, providing flexibility for your lifestyle. The kitchen, designed for entertaining, features a large eat-in island, granite countertops, stainless steel appliances, and a dining area, which you dont see every day!! Rezens prime location puts you steps from St. Lawrence Market, the Distillery District, George Brown College, & a vibrant mix of restaurants, boutiques, cafes, & theatres. The building offers top-tier amenities including a fitness centre, party room, a rooftop deck, concierge, and more. With easy TTC access, the DVP, & the Gardiner Expressway nearby, this is city living at its finest! |
| Extras: Window Coverings, Electrical Light Fixtures, Fridge, Range, Stove, Dishwasher, Microwave, Washer, Dryer |
| Price | $720,000 |
| Taxes: | $3612.21 |
| Maintenance Fee: | 830.10 |
| Address: | 205 Frederick St , Unit 511, Toronto, M5A 4V3, Ontario |
| Province/State: | Ontario |
| Condo Corporation No | TSCP |
| Level | 5 |
| Unit No | 11 |
| Locker No | A-76 |
| Directions/Cross Streets: | King & Sherbourne |
| Rooms: | 5 |
| Bedrooms: | 1 |
| Bedrooms +: | 1 |
| Kitchens: | 1 |
| Family Room: | N |
| Basement: | None |
| Property Type: | Condo Apt |
| Style: | Apartment |
| Exterior: | Concrete |
| Garage Type: | Underground |
| Garage(/Parking)Space: | 1.00 |
| Drive Parking Spaces: | 1 |
| Park #1 | |
| Parking Spot: | C 18 |
| Parking Type: | Owned |
| Exposure: | E |
| Balcony: | Jlte |
| Locker: | Owned |
| Pet Permited: | Restrict |
| Approximatly Square Footage: | 800-899 |
| Building Amenities: | Exercise Room, Gym, Party/Meeting Room, Rooftop Deck/Garden, Visitor Parking |
| Property Features: | Library, Park, Place Of Worship, Public Transit, School |
| Maintenance: | 830.10 |
| CAC Included: | Y |
| Water Included: | Y |
| Common Elements Included: | Y |
| Heat Included: | Y |
| Parking Included: | Y |
| Building Insurance Included: | Y |
| Fireplace/Stove: | N |
| Heat Source: | Gas |
| Heat Type: | Forced Air |
| Central Air Conditioning: | Central Air |
| Ensuite Laundry: | Y |
$
%
Years
This calculator is for demonstration purposes only. Always consult a professional
financial advisor before making personal financial decisions.
| Although the information displayed is believed to be accurate, no warranties or representations are made of any kind. |
| HARVEY KALLES REAL ESTATE LTD. |
|
|

The Bhangoo Group
ReSale & PreSale
Bus:
905-783-1000
| Virtual Tour | Book Showing | Email a Friend |
Jump To:
At a Glance:
| Type: | Condo - Condo Apt |
| Area: | Toronto |
| Municipality: | Toronto |
| Neighbourhood: | Moss Park |
| Style: | Apartment |
| Tax: | $3,612.21 |
| Maintenance Fee: | $830.1 |
| Beds: | 1+1 |
| Baths: | 1 |
| Garage: | 1 |
| Fireplace: | N |
Locatin Map:
Payment Calculator:
