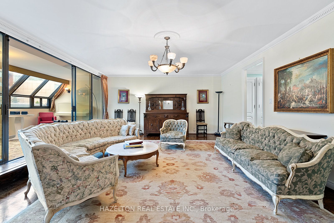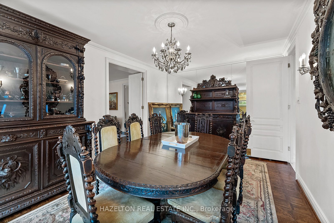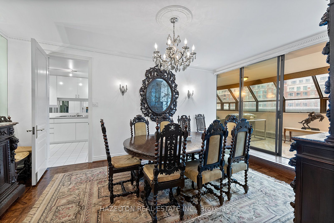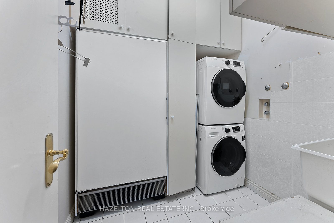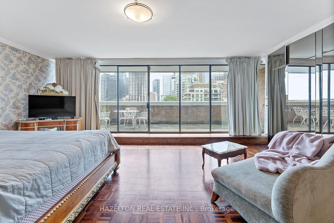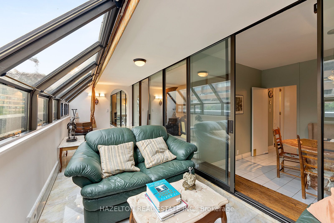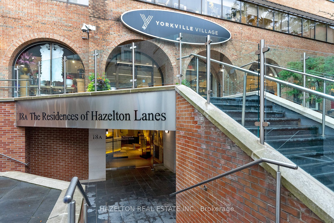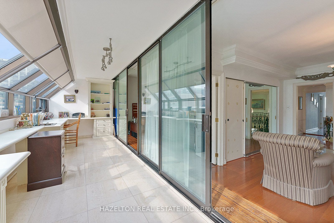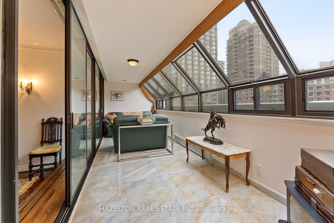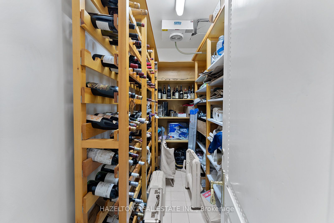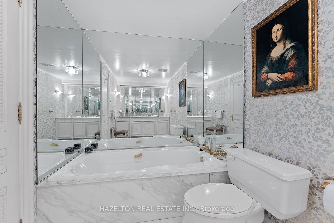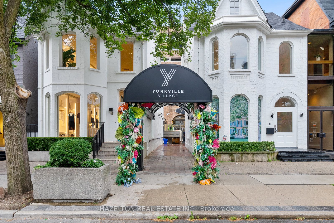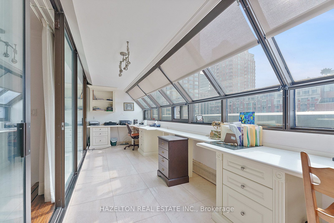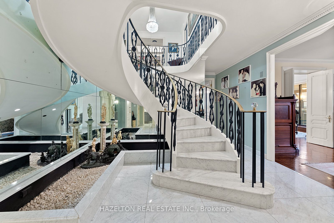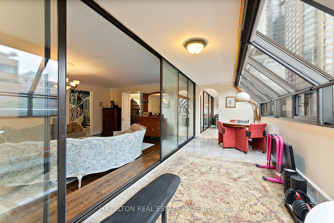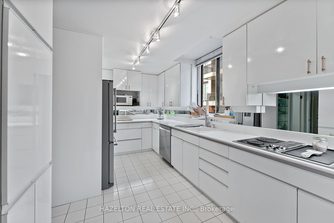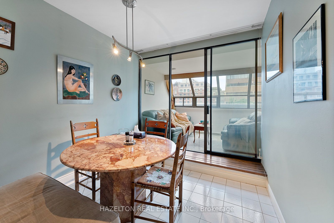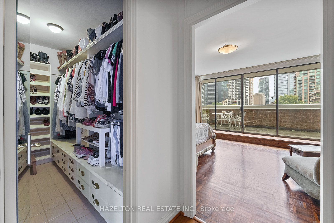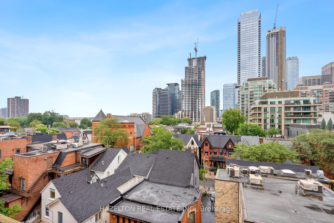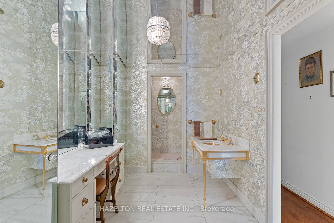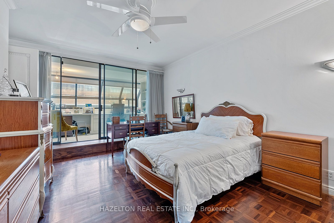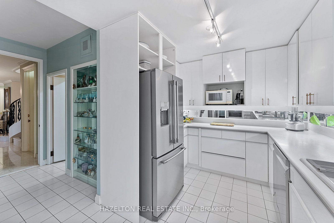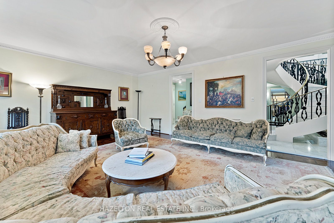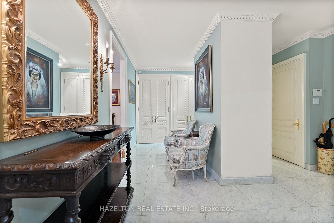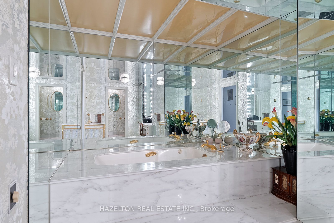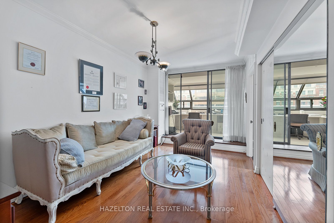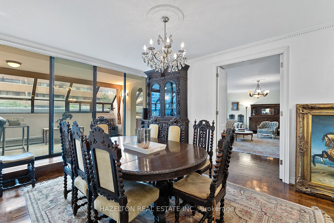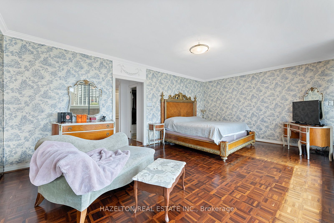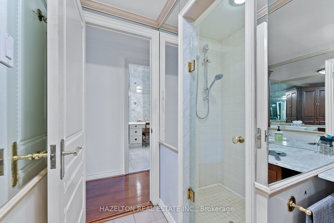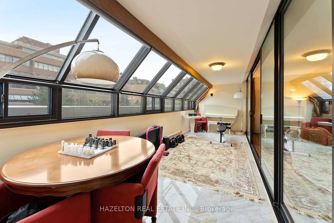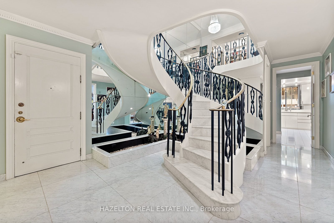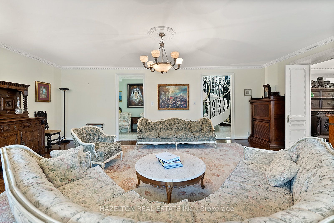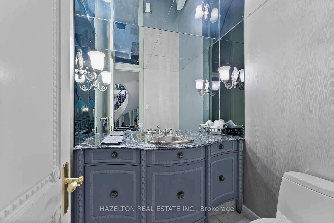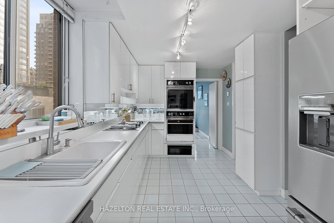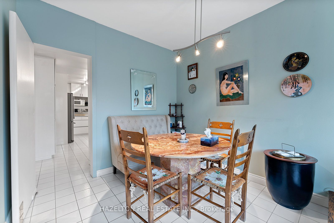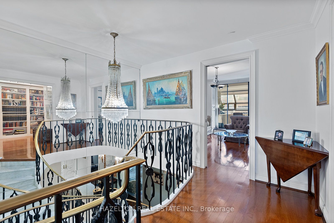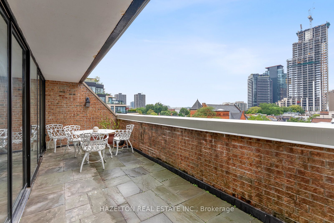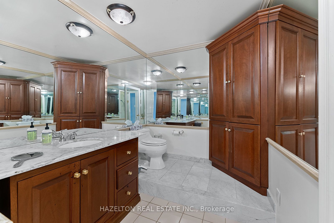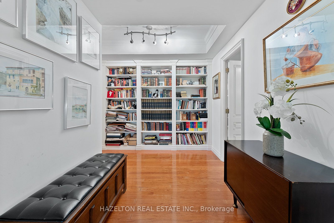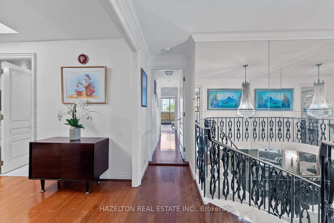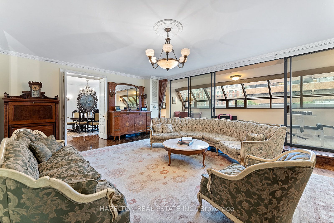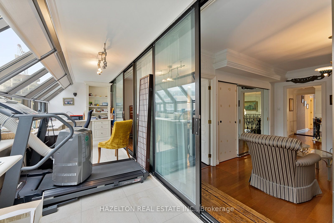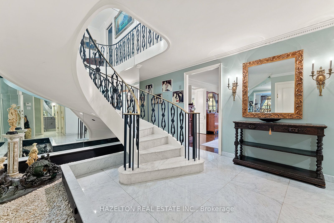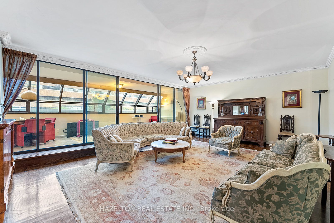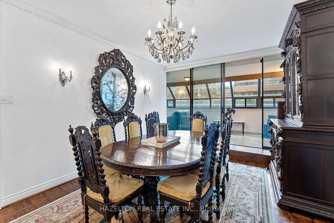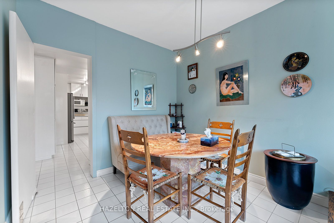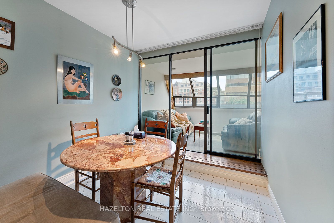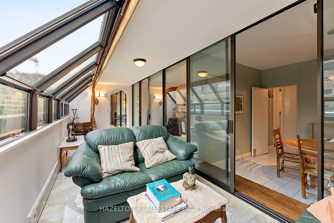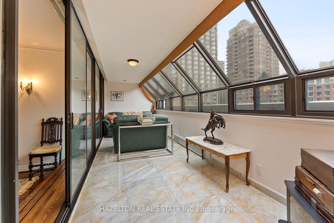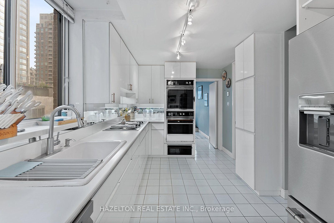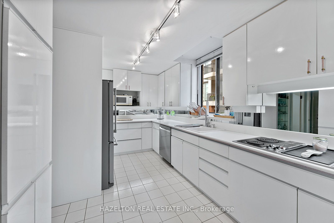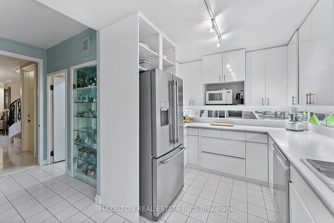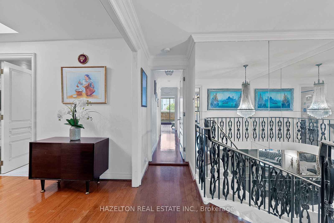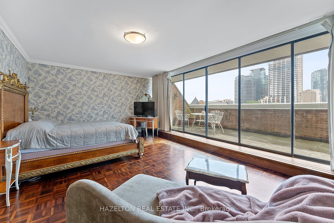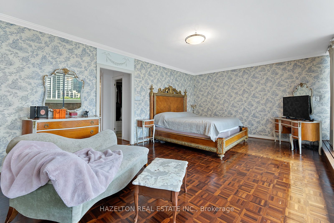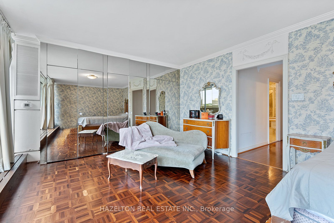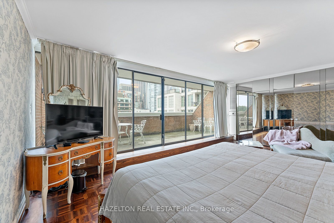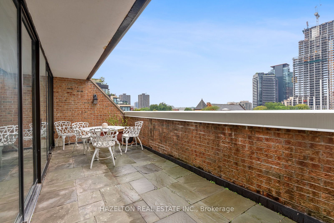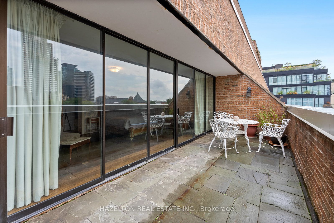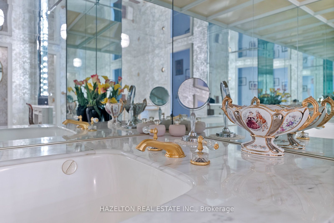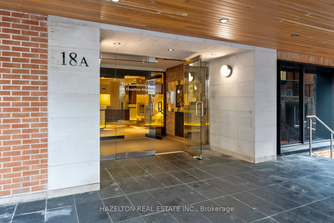$2,895,000
Available - For Sale
Listing ID: C9308140
18A Hazelton Ave , Unit 402, Toronto, M5R 2E2, Ontario
| Remarkable opportunity for a full sized condo home in the heart of Yorkville, this could be the best value in the area. Over 3400 glorious sq ft, on 2 floors, facing east and west. Terrific light and exceptional entertaining space on the main floor. Oversized principal rooms with multiple seating areas. Lots of room to invite extended family and host all for dinner for the holidays. Look at the custom marble staircase with wrought iron bannister...could this be a Parisian home? Three (yes 3!) bedrooms on the second floor ,with a decadent marble ensuite bath off the primary bedroom and huge closet space plus a private terrace. Open concept library on the 2nd floor as well. With some thoughtful updating and decorating, this entire space will be spectacular. Exceptionally well priced, this merits consideration for anyone looking for a well sized condo in the best location. |
| Extras: Full time concierge service. Connected to Yorkville Village so just steps to Whole Foods, Equinox, dining and shopping etc. See attached floor plan. |
| Price | $2,895,000 |
| Taxes: | $11194.27 |
| Maintenance Fee: | 4906.47 |
| Address: | 18A Hazelton Ave , Unit 402, Toronto, M5R 2E2, Ontario |
| Province/State: | Ontario |
| Condo Corporation No | MTCC |
| Level | 3 |
| Unit No | 7 |
| Directions/Cross Streets: | Yorkville & Avenue Rd |
| Rooms: | 12 |
| Bedrooms: | 3 |
| Bedrooms +: | 1 |
| Kitchens: | 1 |
| Family Room: | Y |
| Basement: | None |
| Property Type: | Condo Apt |
| Style: | 2-Storey |
| Exterior: | Brick Front |
| Garage Type: | Underground |
| Garage(/Parking)Space: | 1.00 |
| Drive Parking Spaces: | 0 |
| Park #1 | |
| Parking Type: | Rental |
| Exposure: | W |
| Balcony: | Terr |
| Locker: | Common |
| Pet Permited: | Restrict |
| Approximatly Square Footage: | 3250-3499 |
| Building Amenities: | Bbqs Allowed, Concierge |
| Property Features: | Arts Centre, Hospital, School |
| Maintenance: | 4906.47 |
| CAC Included: | Y |
| Hydro Included: | Y |
| Water Included: | Y |
| Heat Included: | Y |
| Building Insurance Included: | Y |
| Fireplace/Stove: | N |
| Heat Source: | Gas |
| Heat Type: | Forced Air |
| Central Air Conditioning: | Central Air |
| Laundry Level: | Main |
$
%
Years
This calculator is for demonstration purposes only. Always consult a professional
financial advisor before making personal financial decisions.
| Although the information displayed is believed to be accurate, no warranties or representations are made of any kind. |
| HAZELTON REAL ESTATE INC. |
|
|

The Bhangoo Group
ReSale & PreSale
Bus:
905-783-1000
| Book Showing | Email a Friend |
Jump To:
At a Glance:
| Type: | Condo - Condo Apt |
| Area: | Toronto |
| Municipality: | Toronto |
| Neighbourhood: | Annex |
| Style: | 2-Storey |
| Tax: | $11,194.27 |
| Maintenance Fee: | $4,906.47 |
| Beds: | 3+1 |
| Baths: | 4 |
| Garage: | 1 |
| Fireplace: | N |
Locatin Map:
Payment Calculator:
