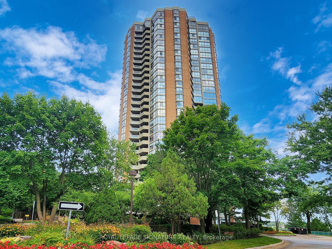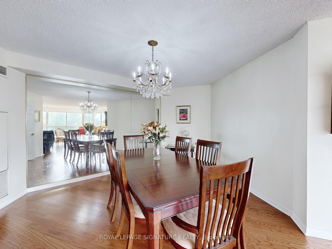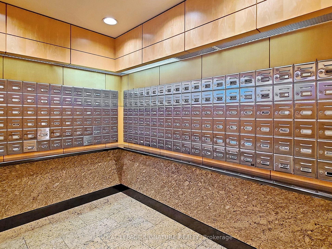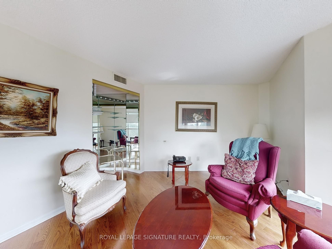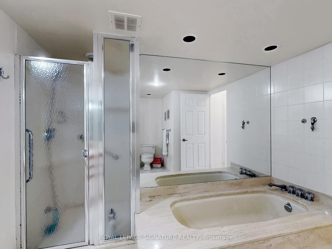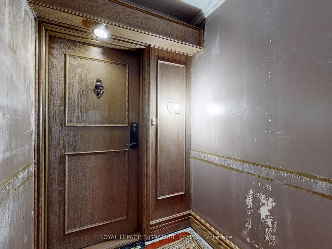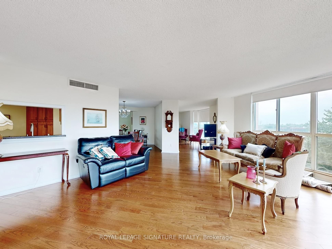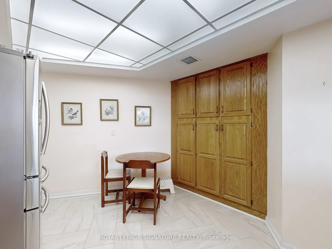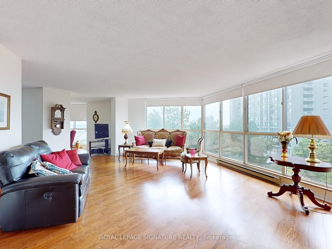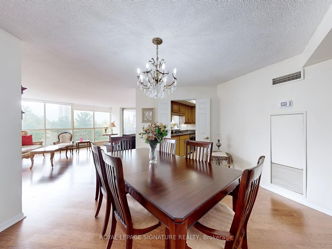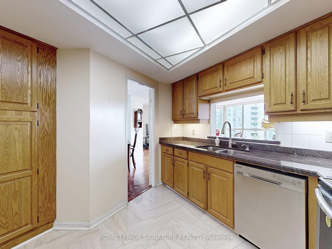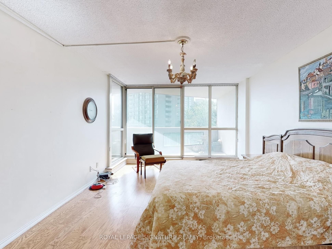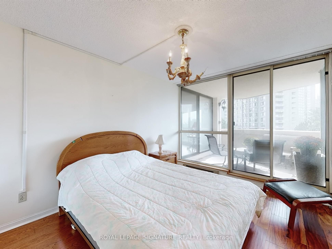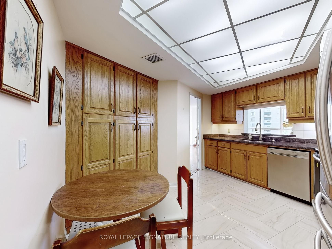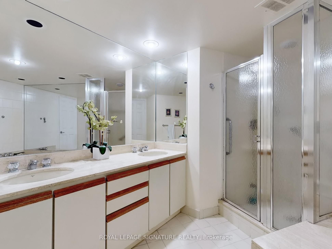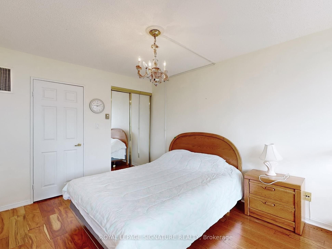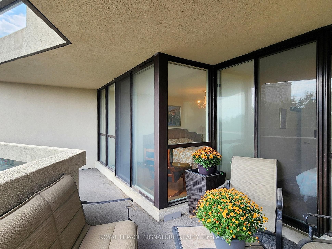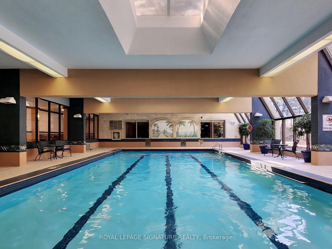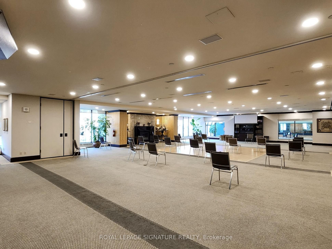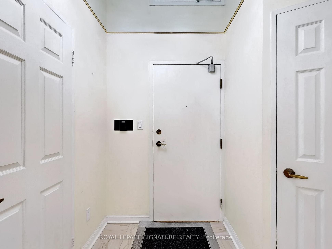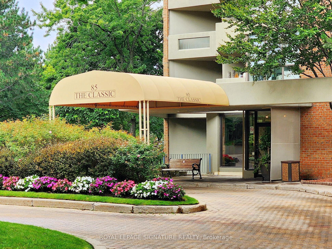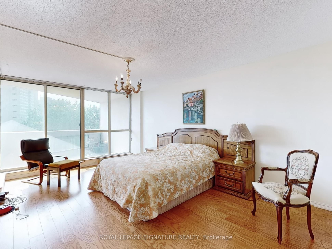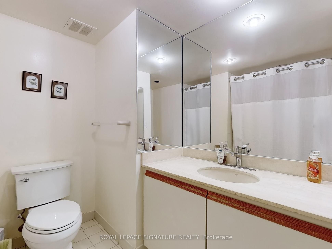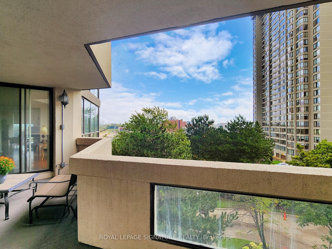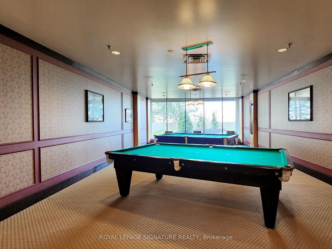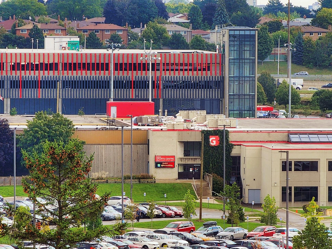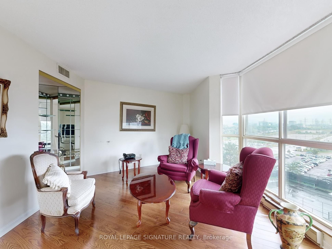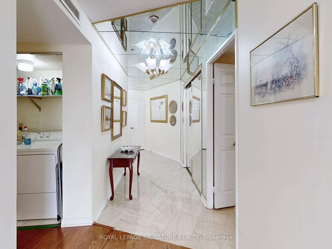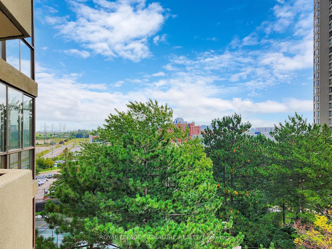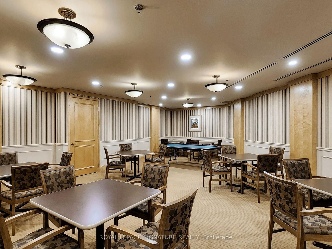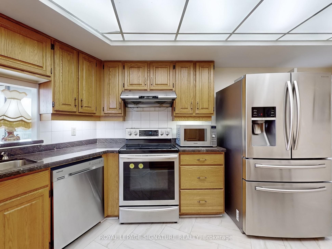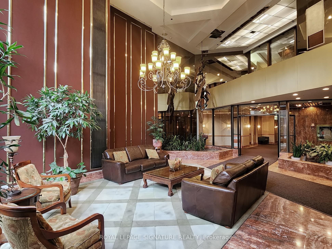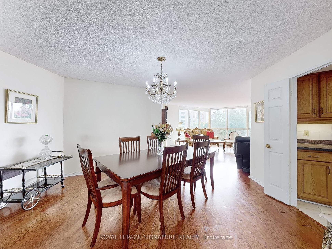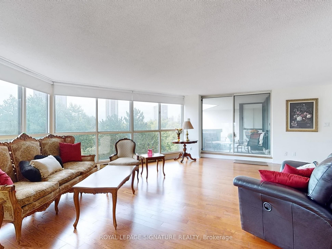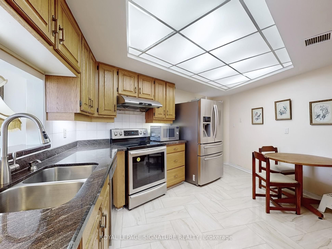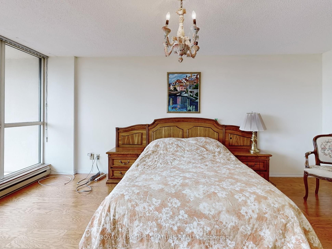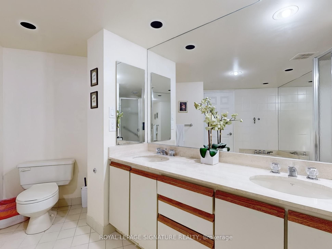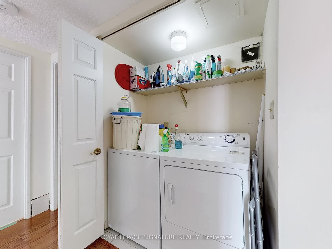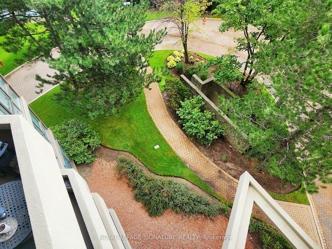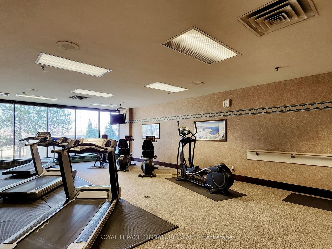$1,080,000
Available - For Sale
Listing ID: C9310727
85 Skymark Dr , Unit 501, Toronto, M2H 3P2, Ontario
| *The Classic of Skymark* by Tridel. 2000 sq ft of elegance, exquisite south east exposure. 2 bedroom and Den. Perfect for Users and/or Renovators. Loads of storage. Hardwood floors throughout. Large eat in kitchen, Wall to wall cupboard's Enjoy the special amenities of Skymark community. A unique space and location!!!!! Show to your most discerning clients with confidence!! The building is in the process of upgrading common areas which are added value for the future Buyer! |
| Extras: S/S appliances - fridge, stove, dishwasher, white washer and dryer, all ELF, all window coverings |
| Price | $1,080,000 |
| Taxes: | $0.00 |
| Maintenance Fee: | 1824.82 |
| Address: | 85 Skymark Dr , Unit 501, Toronto, M2H 3P2, Ontario |
| Province/State: | Ontario |
| Condo Corporation No | MTCC |
| Level | 5 |
| Unit No | 1 |
| Directions/Cross Streets: | Don Mills/Finch |
| Rooms: | 6 |
| Bedrooms: | 2 |
| Bedrooms +: | 1 |
| Kitchens: | 1 |
| Family Room: | Y |
| Basement: | None |
| Property Type: | Condo Apt |
| Style: | Apartment |
| Exterior: | Brick |
| Garage Type: | Built-In |
| Garage(/Parking)Space: | 2.00 |
| Drive Parking Spaces: | 2 |
| Park #1 | |
| Parking Spot: | 110 |
| Parking Type: | Owned |
| Park #2 | |
| Parking Spot: | 110 |
| Exposure: | Se |
| Balcony: | Open |
| Locker: | Owned |
| Pet Permited: | Restrict |
| Approximatly Square Footage: | 2000-2249 |
| Building Amenities: | Concierge, Exercise Room, Games Room, Guest Suites, Gym, Indoor Pool |
| Property Features: | Hospital, Library, Park, Public Transit |
| Maintenance: | 1824.82 |
| CAC Included: | Y |
| Hydro Included: | Y |
| Water Included: | Y |
| Cabel TV Included: | Y |
| Heat Included: | Y |
| Parking Included: | Y |
| Building Insurance Included: | Y |
| Fireplace/Stove: | N |
| Heat Source: | Gas |
| Heat Type: | Forced Air |
| Central Air Conditioning: | Central Air |
| Ensuite Laundry: | Y |
$
%
Years
This calculator is for demonstration purposes only. Always consult a professional
financial advisor before making personal financial decisions.
| Although the information displayed is believed to be accurate, no warranties or representations are made of any kind. |
| ROYAL LEPAGE SIGNATURE REALTY |
|
|

The Bhangoo Group
ReSale & PreSale
Bus:
905-783-1000
| Virtual Tour | Book Showing | Email a Friend |
Jump To:
At a Glance:
| Type: | Condo - Condo Apt |
| Area: | Toronto |
| Municipality: | Toronto |
| Neighbourhood: | Hillcrest Village |
| Style: | Apartment |
| Maintenance Fee: | $1,824.82 |
| Beds: | 2+1 |
| Baths: | 2 |
| Garage: | 2 |
| Fireplace: | N |
Locatin Map:
Payment Calculator:
