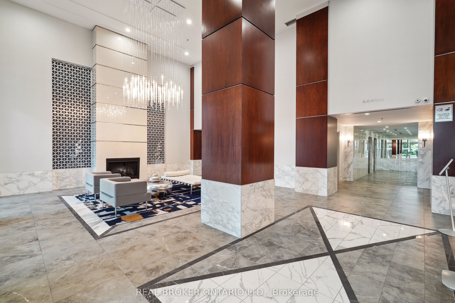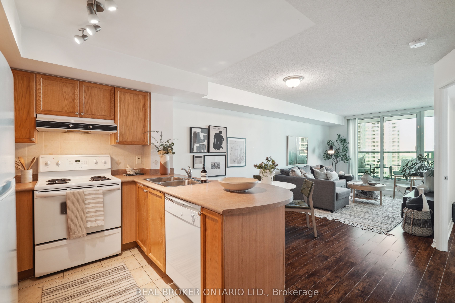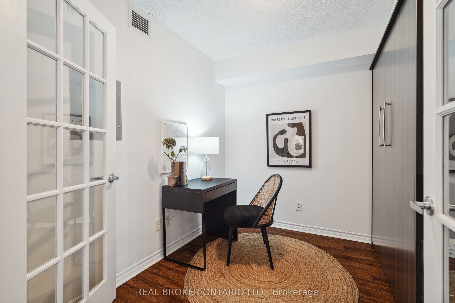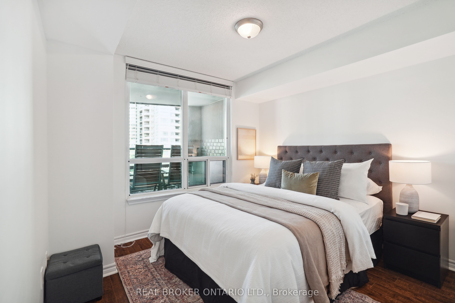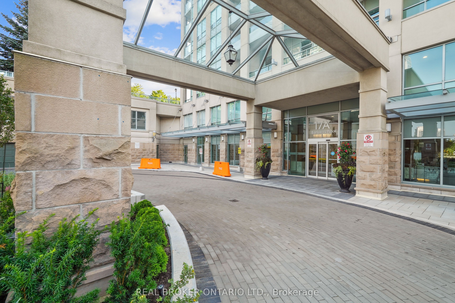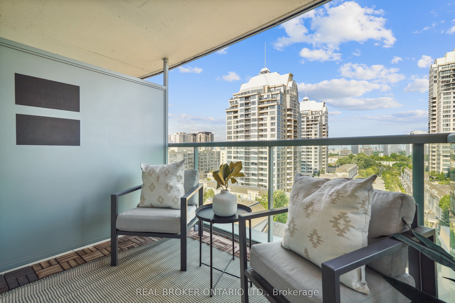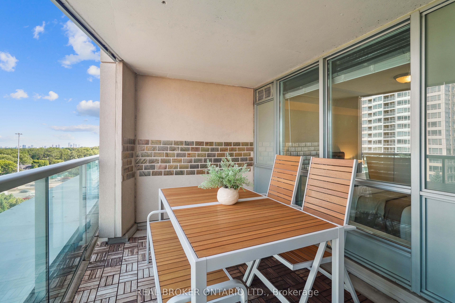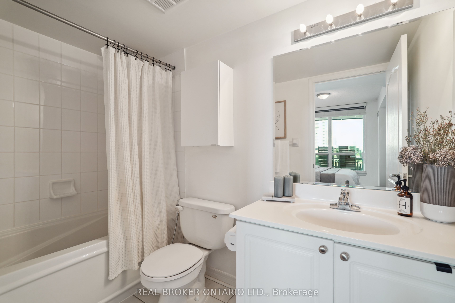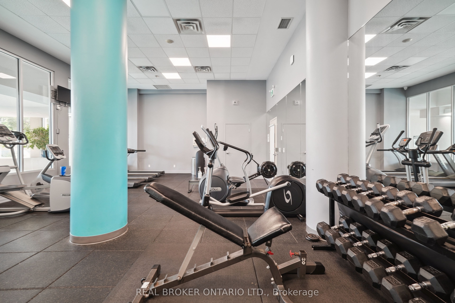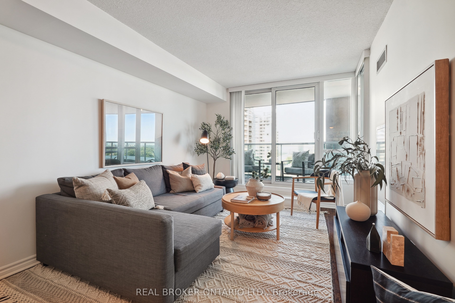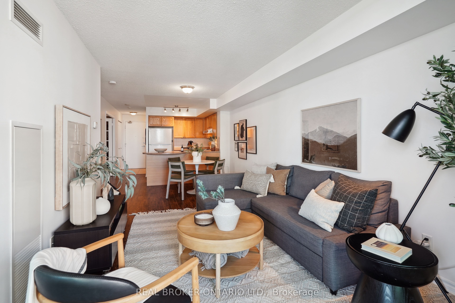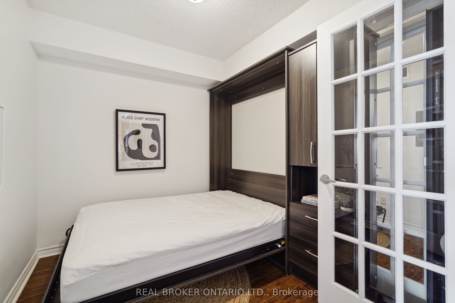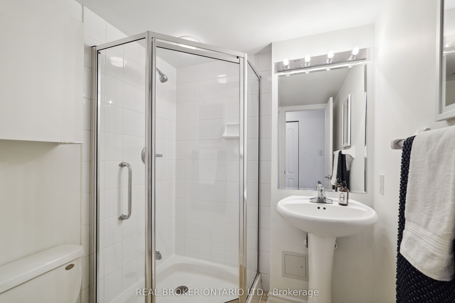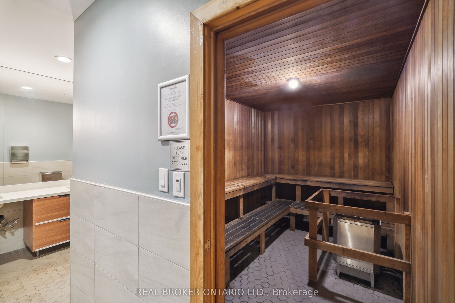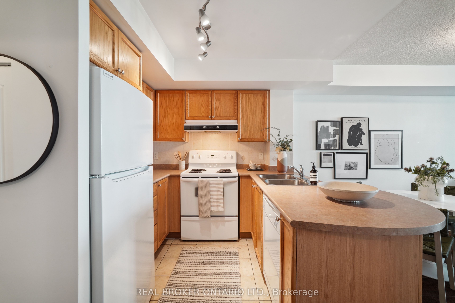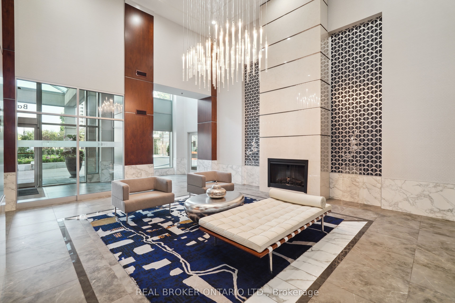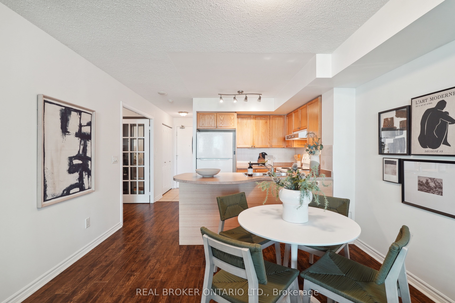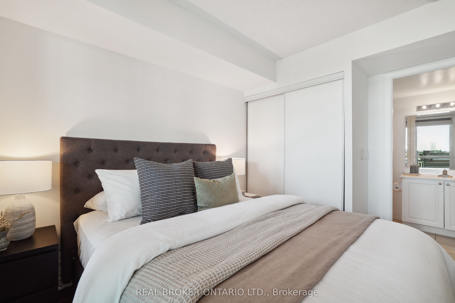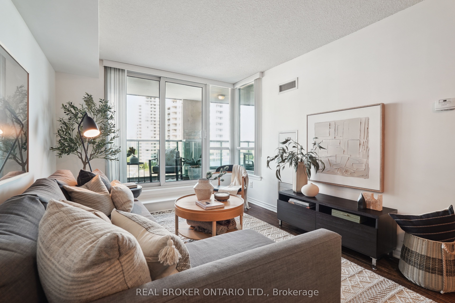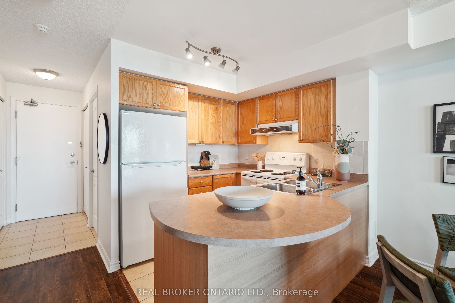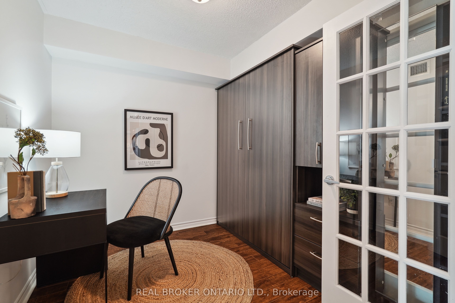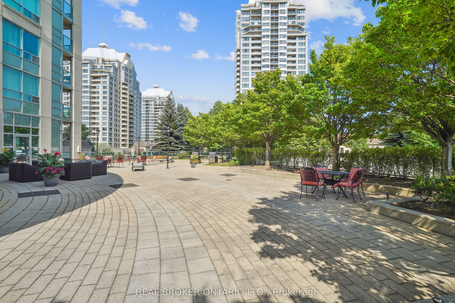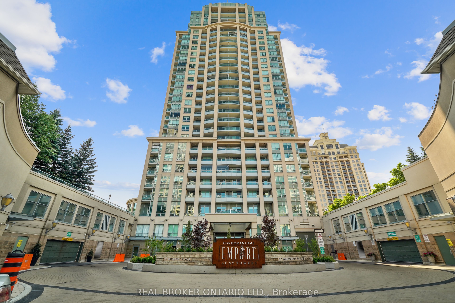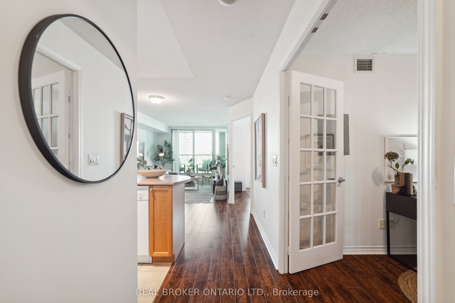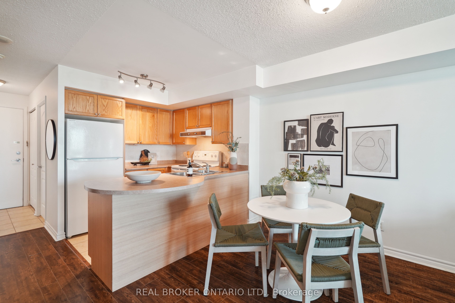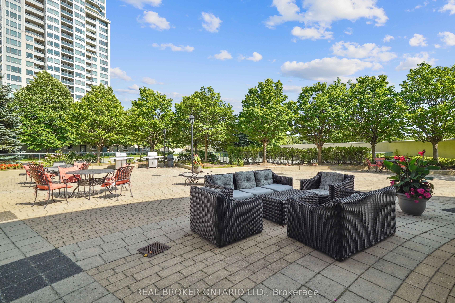$679,000
Available - For Sale
Listing ID: C9310835
17 Barberry Pl , Unit 905, Toronto, M2K 3E2, Ontario
| Ever Dream Of Living In A Condo With A Functional Layout That's Also Conveniently Located Steps To Endless Amenities? If So, Wake Up And Welcome To 17 Barberry Place Unit 905! This Sky High Home Offers A Large Primary Bedroom, Oversized Den That's Perfect As A Home Office Or Second Bedroom, and 2 Full Bathrooms! Do You Need Parking? We've Got You Covered. This Home Also Offers A Storage Locker! This Turn Key Unit Is Perfect For Entertaining With An Open Concept Layout And Offers A Well-Appointed Kitchen, Separate Dining Space, And Cozy Living Room. 17 Barberry Place Is Home To Endless Amenities Including 24 Hour Concierge, Fitness Centre, Pool, Theatre, Billiards, Golf And Media Room, Visitors Parking & More. At Your Doorstep Is Bayview Village Mall, Bayview Subway Station, Groceries & Dining, And The 401. We Promise You're Not Dreaming, This Home Is Truly Perfect! |
| Extras: Parking & Locker. Custom Storage & Murphy Bed In The Den. Built In Closets. Oversized Balcony. |
| Price | $679,000 |
| Taxes: | $2374.70 |
| Maintenance Fee: | 590.51 |
| Address: | 17 Barberry Pl , Unit 905, Toronto, M2K 3E2, Ontario |
| Province/State: | Ontario |
| Condo Corporation No | TSCC |
| Level | 9 |
| Unit No | 5 |
| Directions/Cross Streets: | Bayview Ace & Sheppard Ave E |
| Rooms: | 4 |
| Rooms +: | 1 |
| Bedrooms: | 1 |
| Bedrooms +: | 1 |
| Kitchens: | 1 |
| Family Room: | N |
| Basement: | None |
| Property Type: | Condo Apt |
| Style: | Apartment |
| Exterior: | Concrete |
| Garage Type: | Underground |
| Garage(/Parking)Space: | 1.00 |
| Drive Parking Spaces: | 1 |
| Park #1 | |
| Parking Type: | Owned |
| Legal Description: | Level B Unit191 |
| Exposure: | E |
| Balcony: | Open |
| Locker: | Owned |
| Pet Permited: | Restrict |
| Approximatly Square Footage: | 600-699 |
| Building Amenities: | Concierge, Exercise Room, Guest Suites, Indoor Pool, Sauna |
| Property Features: | Hospital, Park |
| Maintenance: | 590.51 |
| CAC Included: | Y |
| Water Included: | Y |
| Common Elements Included: | Y |
| Heat Included: | Y |
| Parking Included: | Y |
| Building Insurance Included: | Y |
| Fireplace/Stove: | N |
| Heat Source: | Gas |
| Heat Type: | Forced Air |
| Central Air Conditioning: | Central Air |
| Laundry Level: | Main |
| Ensuite Laundry: | Y |
$
%
Years
This calculator is for demonstration purposes only. Always consult a professional
financial advisor before making personal financial decisions.
| Although the information displayed is believed to be accurate, no warranties or representations are made of any kind. |
| REAL BROKER ONTARIO LTD. |
|
|

The Bhangoo Group
ReSale & PreSale
Bus:
905-783-1000
| Virtual Tour | Book Showing | Email a Friend |
Jump To:
At a Glance:
| Type: | Condo - Condo Apt |
| Area: | Toronto |
| Municipality: | Toronto |
| Neighbourhood: | Bayview Village |
| Style: | Apartment |
| Tax: | $2,374.7 |
| Maintenance Fee: | $590.51 |
| Beds: | 1+1 |
| Baths: | 2 |
| Garage: | 1 |
| Fireplace: | N |
Locatin Map:
Payment Calculator:
