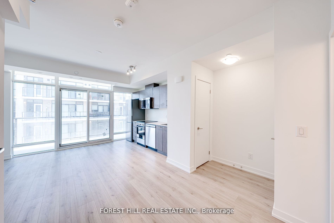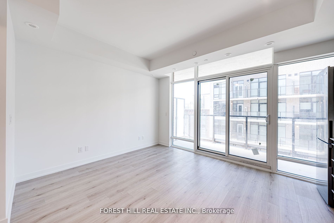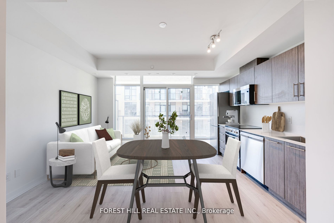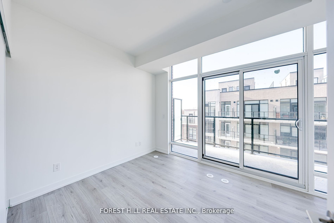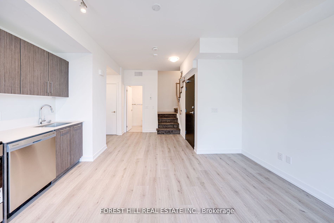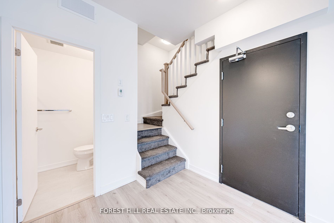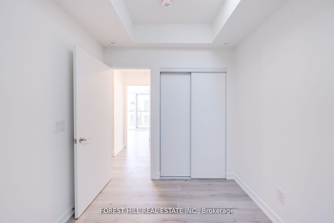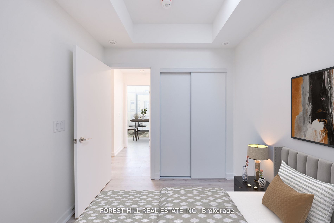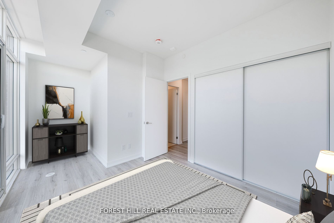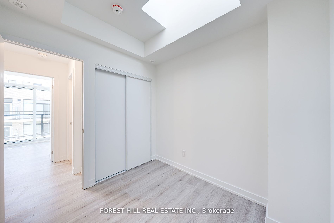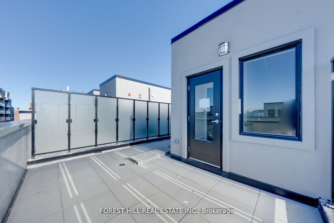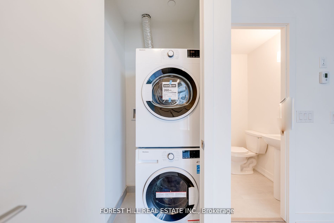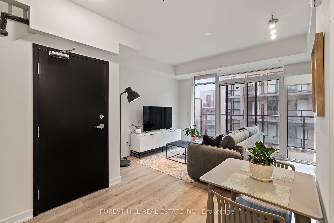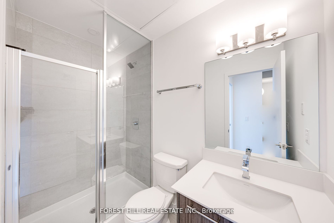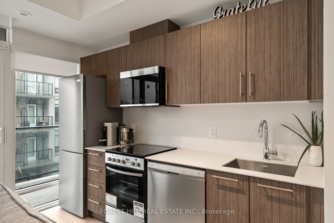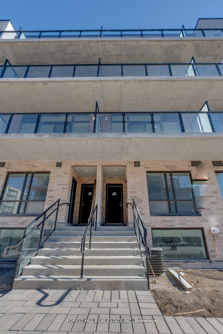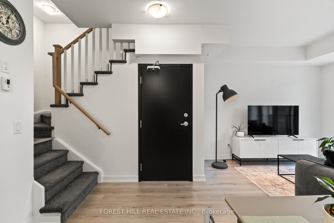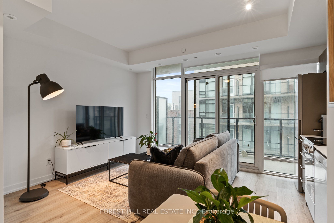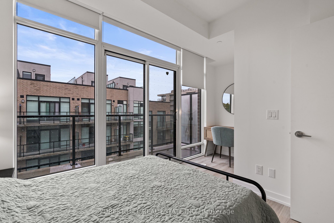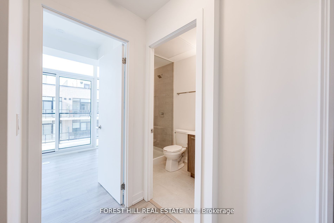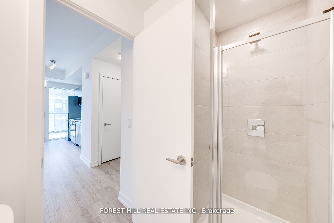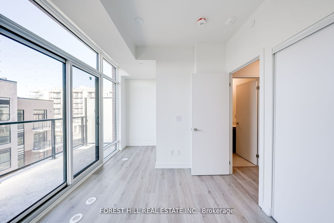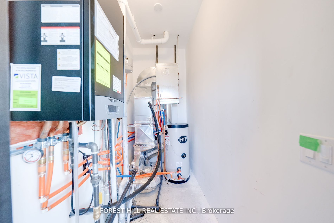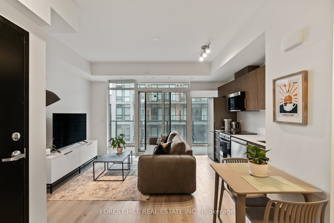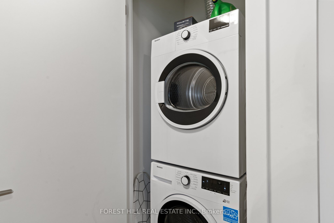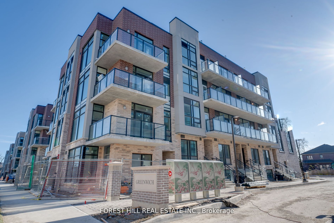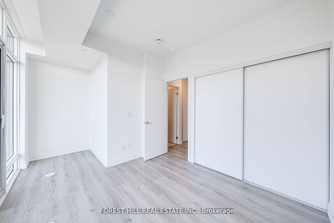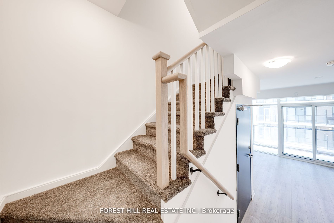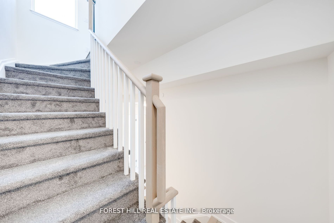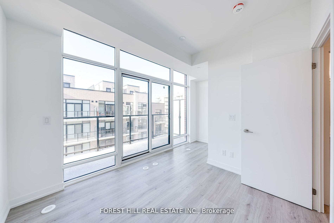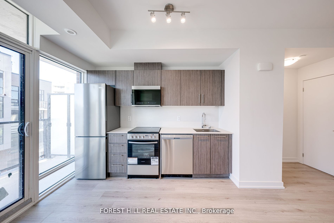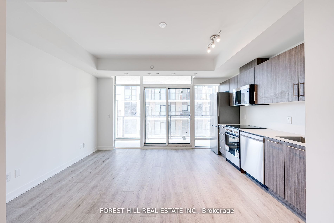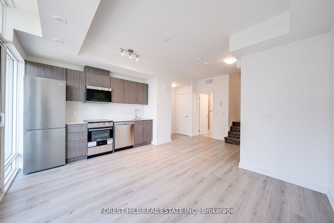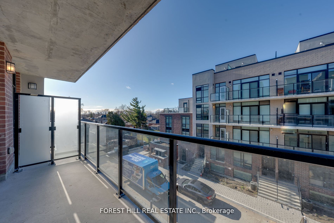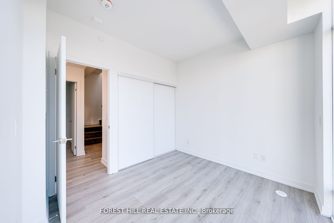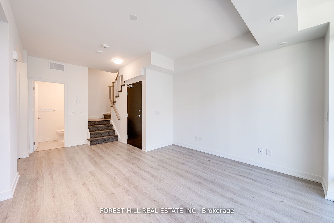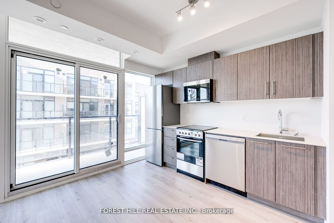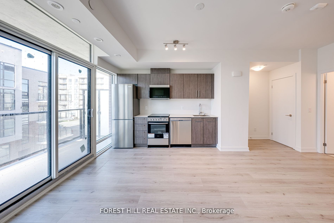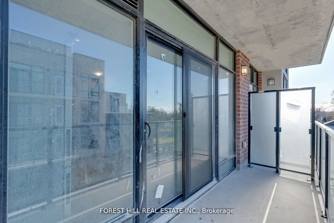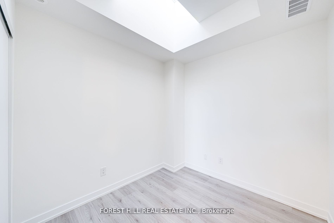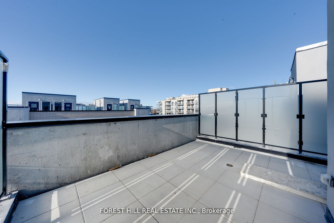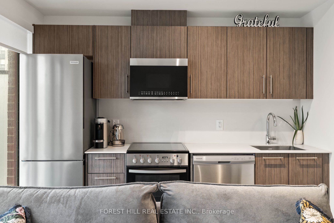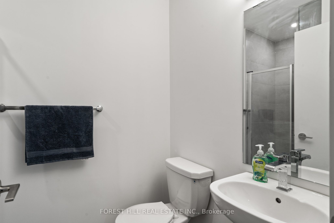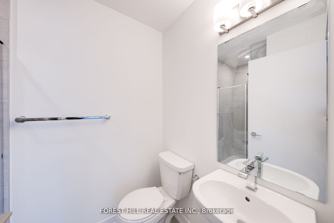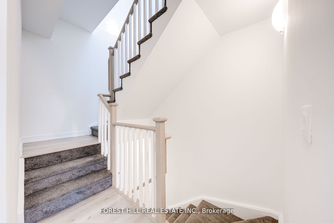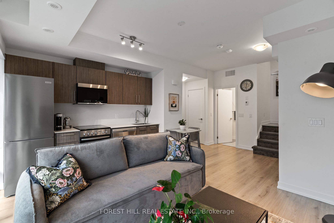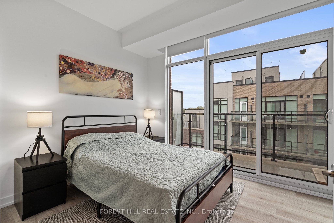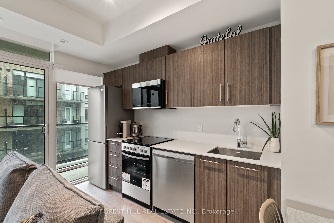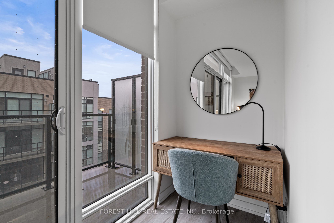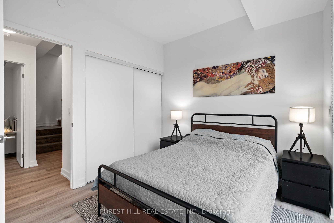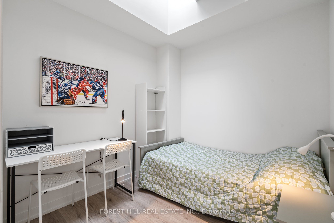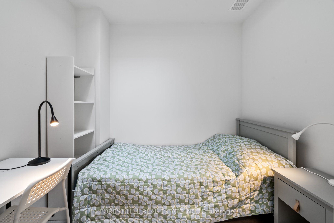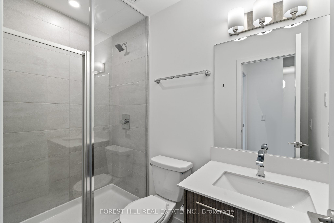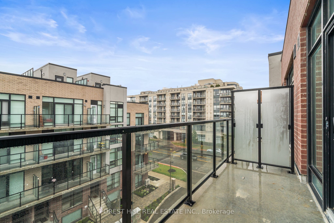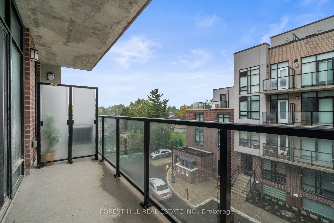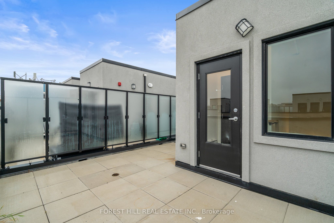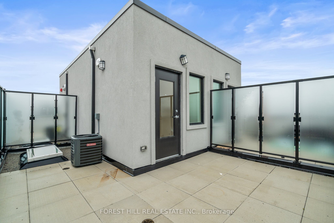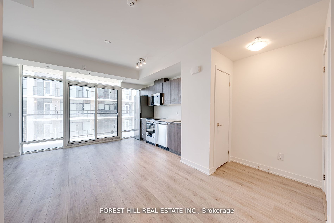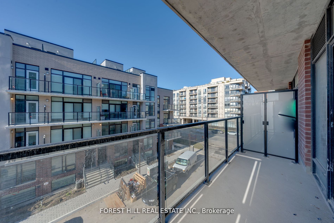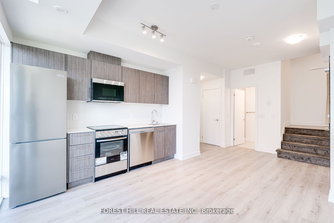$4,300
Available - For Rent
Listing ID: C9343239
861 Sheppard Ave West , Unit 5, Toronto, M3H 2T4, Ontario
| Brand New, FURNISHED, Never Been Lived In Condo Townhouse! This Bright and Spacious 2 bedroom, 2 bathroom unit is approximately 1400 sq ft of useable space (1,100 sq ft plus 247 rooftop terrace and 60 sq ft balcony). This West facing units features high end finishes including Hardwood floors throughout, Granite counters and Stainless Steel Appliances. Located just Steps to Sheppard West Subway Station and Centrally located with Shopping nearby including restaurants, Medical clinics, Grocery and Yorkdale Mall. Great schools nearby, close to religious institutions, York University and easy access to major transit corridors including Highways 401, 400 & Allen Road. Comes complete with Includes 1 underground parking spot and I locker. Tenant responsible for all utilities.Brand New Never Been Lived In Condo Townhouse! This Bright and Spacious 2 bedroom, 2 bathroom unit is approximately 1400 sq ft of useable space (1,100 sq ft plus 247 rooftop terrace and 60 sq ft balcony). This West facing units features high end finishes including Hardwood floors throughout, Granite counters and Stainless Steel Appliances. Located just Steps to Sheppard West Subway Station and Centrally located with Shopping nearby including restaurants, Medical clinics, Grocery and Yorkdale Mall. Great schools nearby, close to religious institutions, York University and easy access to major transit corridors including Highways 401, 400 & Allen Road. Comes complete with Includes 1 underground parking spot and I locker. |
| Extras: Heat, Hydro and Internet Included. |
| Price | $4,300 |
| Address: | 861 Sheppard Ave West , Unit 5, Toronto, M3H 2T4, Ontario |
| Province/State: | Ontario |
| Condo Corporation No | 0 |
| Level | 2 & |
| Unit No | 5 |
| Directions/Cross Streets: | Sheppard and Faywood |
| Rooms: | 5 |
| Bedrooms: | 2 |
| Bedrooms +: | |
| Kitchens: | 1 |
| Family Room: | N |
| Basement: | None |
| Furnished: | Y |
| Approximatly Age: | New |
| Property Type: | Condo Townhouse |
| Style: | 2-Storey |
| Exterior: | Brick Front |
| Garage Type: | Underground |
| Garage(/Parking)Space: | 1.00 |
| Drive Parking Spaces: | 0 |
| Park #1 | |
| Parking Type: | Owned |
| Exposure: | W |
| Balcony: | Terr |
| Locker: | Owned |
| Pet Permited: | N |
| Retirement Home: | N |
| Approximatly Age: | New |
| Approximatly Square Footage: | 1000-1199 |
| Hydro Included: | Y |
| Common Elements Included: | Y |
| Heat Included: | Y |
| Parking Included: | Y |
| Fireplace/Stove: | N |
| Heat Source: | Gas |
| Heat Type: | Forced Air |
| Central Air Conditioning: | Central Air |
| Laundry Level: | Main |
| Ensuite Laundry: | Y |
| Elevator Lift: | N |
| Although the information displayed is believed to be accurate, no warranties or representations are made of any kind. |
| FOREST HILL REAL ESTATE INC. |
|
|

The Bhangoo Group
ReSale & PreSale
Bus:
905-783-1000
| Book Showing | Email a Friend |
Jump To:
At a Glance:
| Type: | Condo - Condo Townhouse |
| Area: | Toronto |
| Municipality: | Toronto |
| Neighbourhood: | Clanton Park |
| Style: | 2-Storey |
| Approximate Age: | New |
| Beds: | 2 |
| Baths: | 2 |
| Garage: | 1 |
| Fireplace: | N |
Locatin Map:
