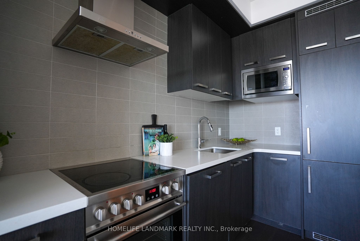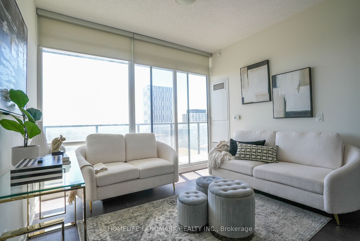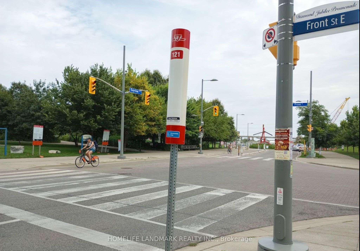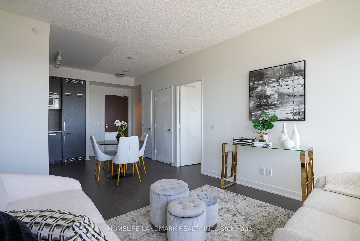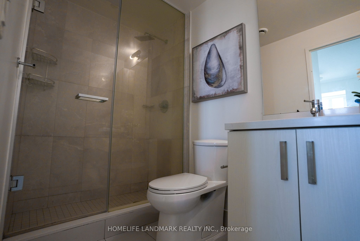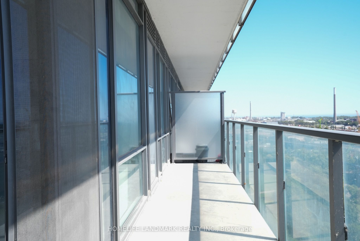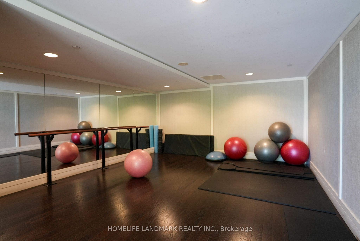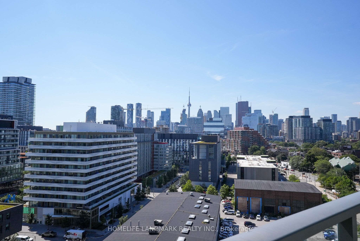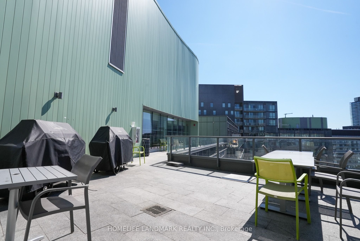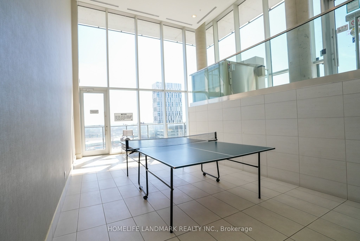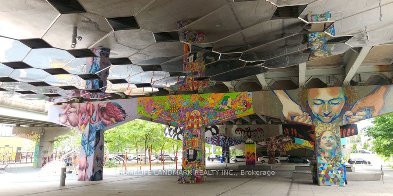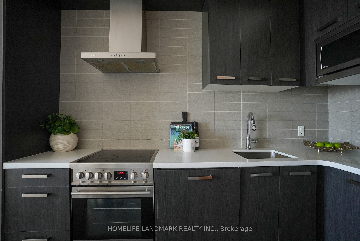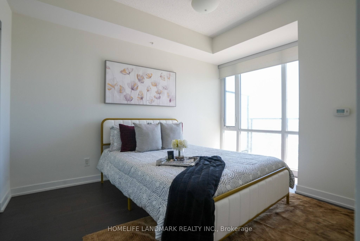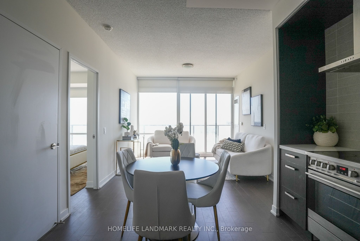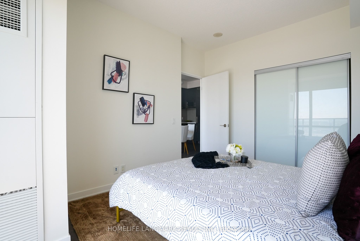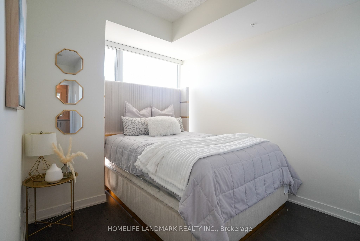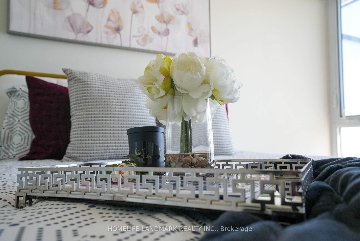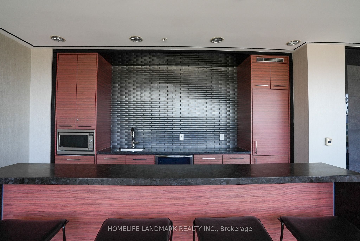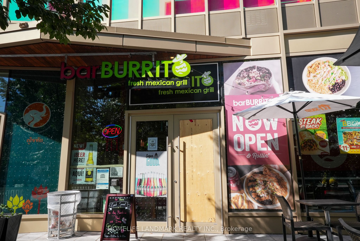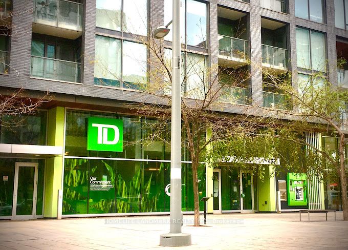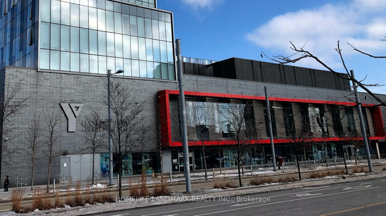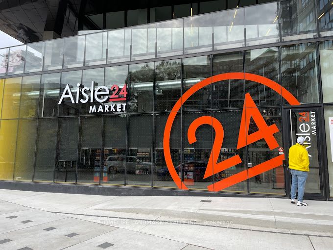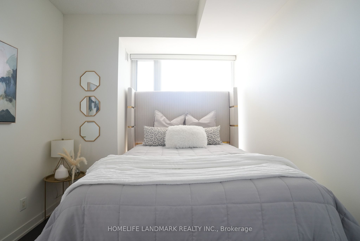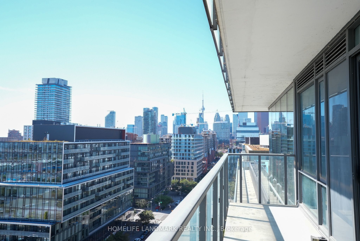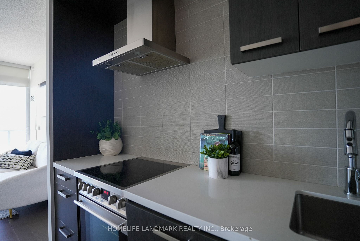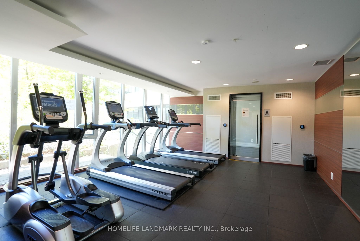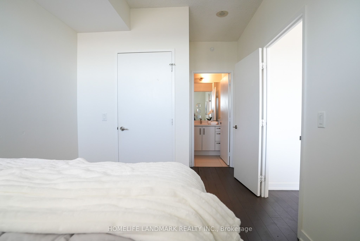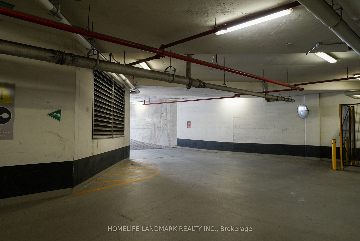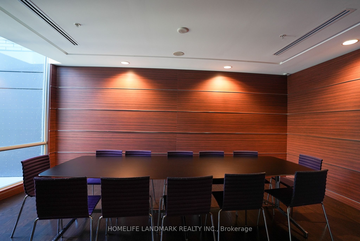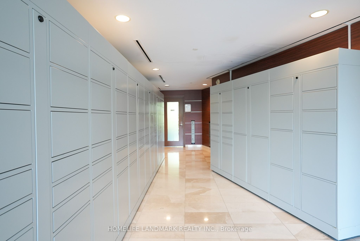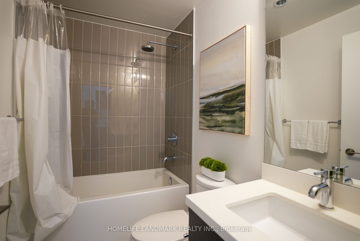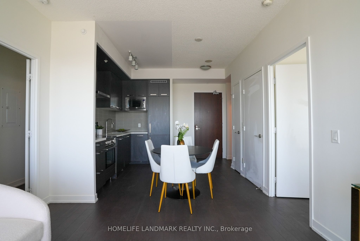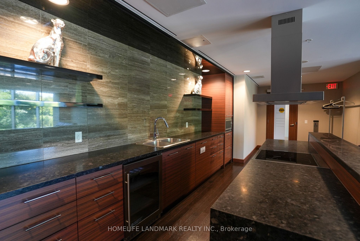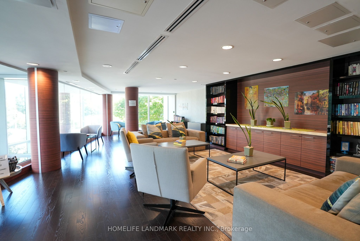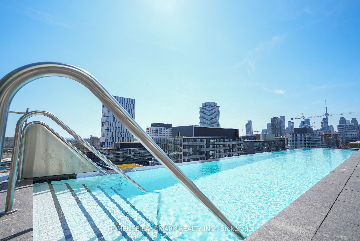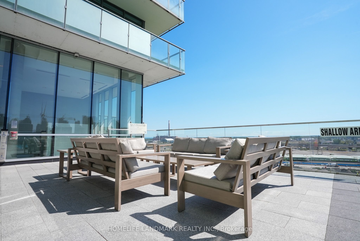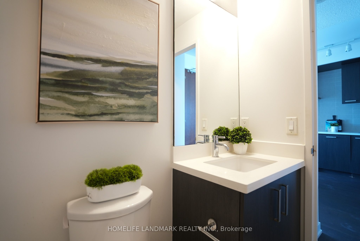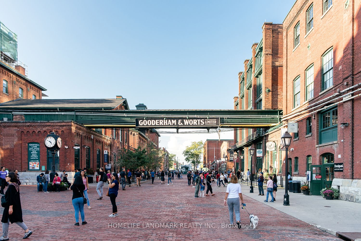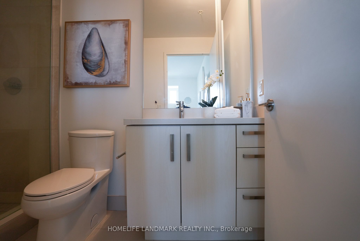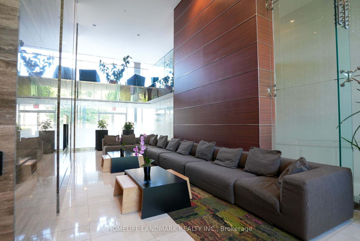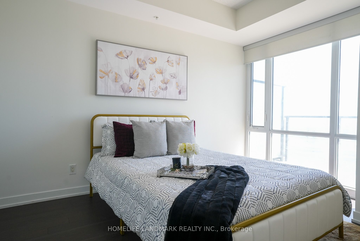$749,000
Available - For Sale
Listing ID: C9344448
120 Bayview Ave , Unit S1204, Toronto, M5A 0G4, Ontario
| Welcome to urban living at its finest! This stunning 2-bedroom, 2-bathroom condo offers a spacious and open concept layout with a split bedroom layout. Two large bedrooms with beautiful floor-to-ceiling windows that flood the space with natural light.The laundry closet is located in the living room for split use connivence. Step outside onto the stunning 148 sqft terrace, where you can relax and unwind while enjoying beautiful unobstructed park views.This unit provides great sunlight and views from a southwest facing direction. This building offers many great amenities such as 24hr Concierge, security, security system, Visitor Parking, Party Room and Rooftop Deck, Bike Storage, Guest Suites, Rec Room, Gym, Meeting Room, Elevator, Media Room, BBQ's Permitted, Game |
| Extras: Beanfield Internet/Wifi Incl. in Maintenance. LEED Gold Sustainable Building + Design. 24 hr Concierge, Guest Suites, Snaile Smart Parcel Lockers, Gym, Yoga, Meeting, Party, Media Rooms, Library, Rooftop Patio w/ BBQs, Sauna + Outdoor Pool! |
| Price | $749,000 |
| Taxes: | $3158.13 |
| Assessment Year: | 2023 |
| Maintenance Fee: | 765.00 |
| Address: | 120 Bayview Ave , Unit S1204, Toronto, M5A 0G4, Ontario |
| Province/State: | Ontario |
| Condo Corporation No | TSCC |
| Level | 12 |
| Unit No | S120 |
| Locker No | 131 |
| Directions/Cross Streets: | Bayview Ave And Front street E |
| Rooms: | 5 |
| Bedrooms: | 2 |
| Bedrooms +: | |
| Kitchens: | 1 |
| Family Room: | Y |
| Basement: | None |
| Approximatly Age: | 6-10 |
| Property Type: | Condo Apt |
| Style: | Apartment |
| Exterior: | Concrete |
| Garage Type: | Underground |
| Garage(/Parking)Space: | 1.00 |
| Drive Parking Spaces: | 0 |
| Park #1 | |
| Parking Spot: | 71 |
| Parking Type: | Owned |
| Legal Description: | p2 |
| Exposure: | Sw |
| Balcony: | Terr |
| Locker: | Owned |
| Pet Permited: | Restrict |
| Approximatly Age: | 6-10 |
| Approximatly Square Footage: | 800-899 |
| Building Amenities: | Games Room, Guest Suites, Gym, Media Room, Outdoor Pool, Party/Meeting Room |
| Property Features: | Electric Car, Lake/Pond, Park, Public Transit, Rec Centre, School |
| Maintenance: | 765.00 |
| Water Included: | Y |
| Common Elements Included: | Y |
| Parking Included: | Y |
| Building Insurance Included: | Y |
| Fireplace/Stove: | Y |
| Heat Source: | Gas |
| Heat Type: | Forced Air |
| Central Air Conditioning: | Central Air |
| Laundry Level: | Main |
$
%
Years
This calculator is for demonstration purposes only. Always consult a professional
financial advisor before making personal financial decisions.
| Although the information displayed is believed to be accurate, no warranties or representations are made of any kind. |
| HOMELIFE LANDMARK REALTY INC. |
|
|

The Bhangoo Group
ReSale & PreSale
Bus:
905-783-1000
| Virtual Tour | Book Showing | Email a Friend |
Jump To:
At a Glance:
| Type: | Condo - Condo Apt |
| Area: | Toronto |
| Municipality: | Toronto |
| Neighbourhood: | Waterfront Communities C8 |
| Style: | Apartment |
| Approximate Age: | 6-10 |
| Tax: | $3,158.13 |
| Maintenance Fee: | $765 |
| Beds: | 2 |
| Baths: | 2 |
| Garage: | 1 |
| Fireplace: | Y |
Locatin Map:
Payment Calculator:
