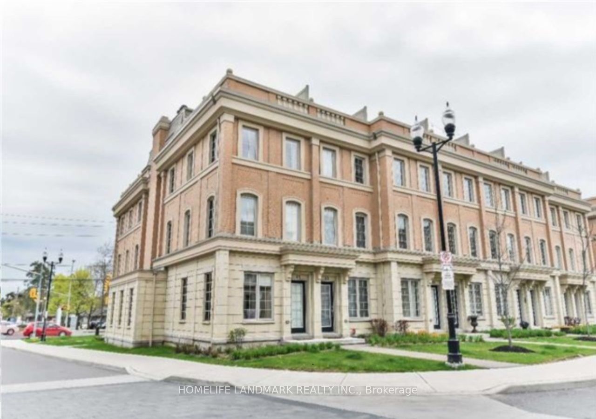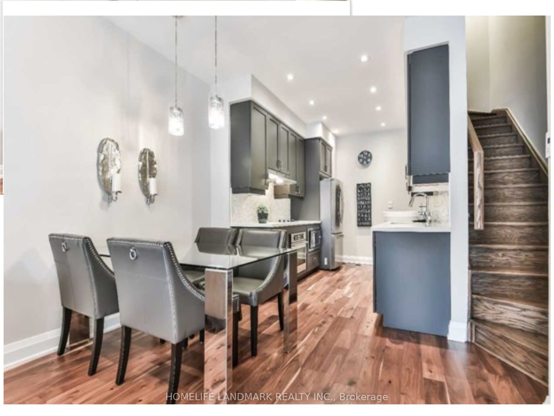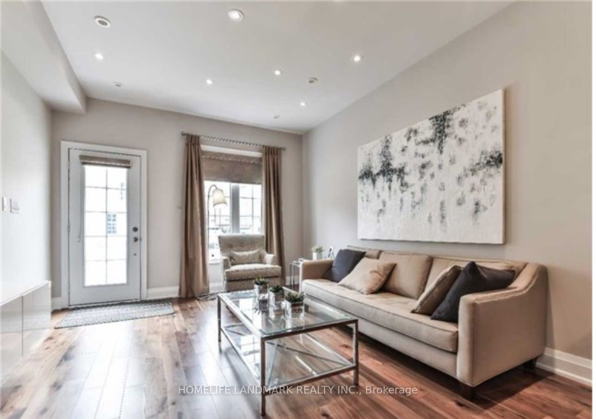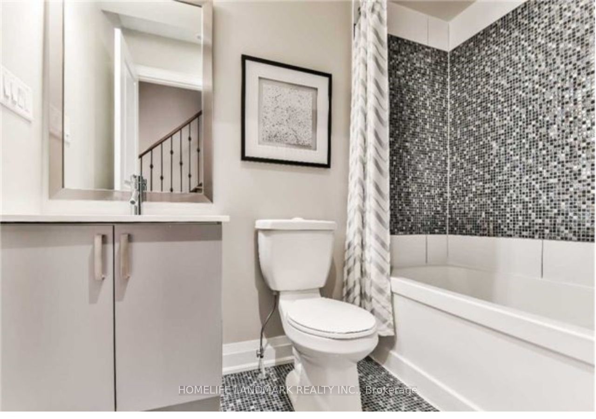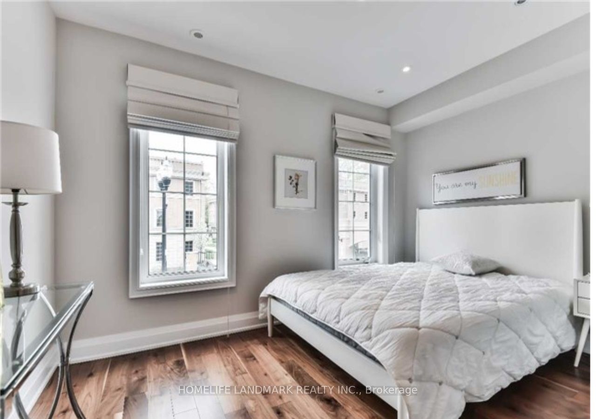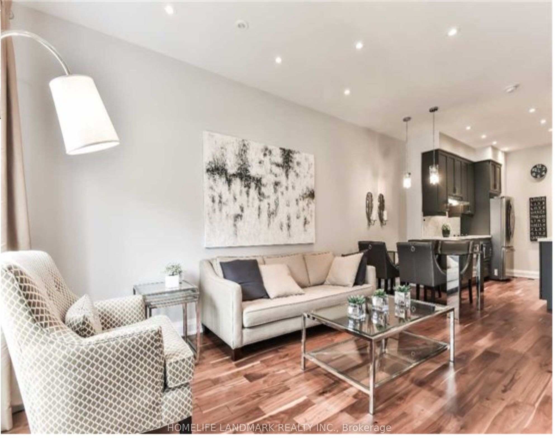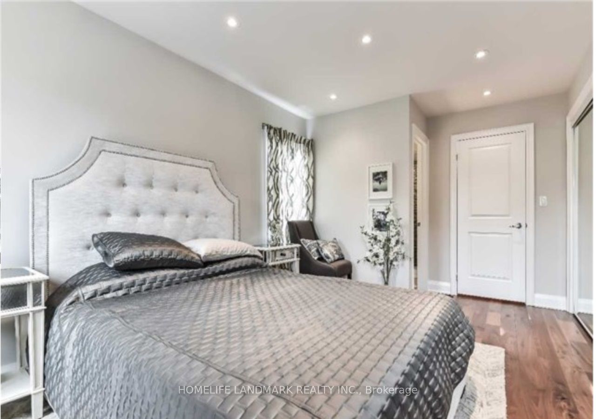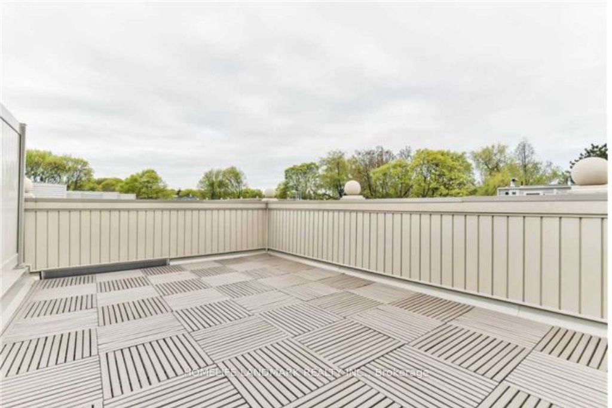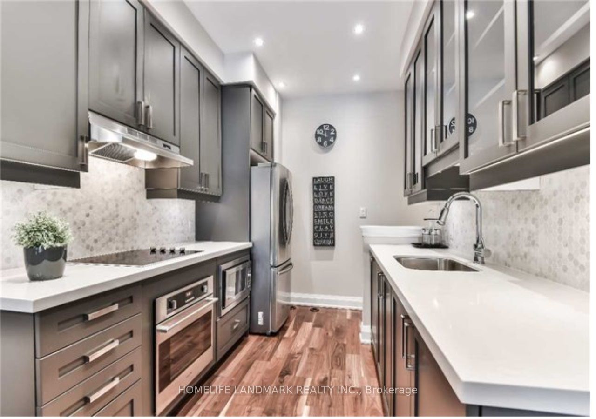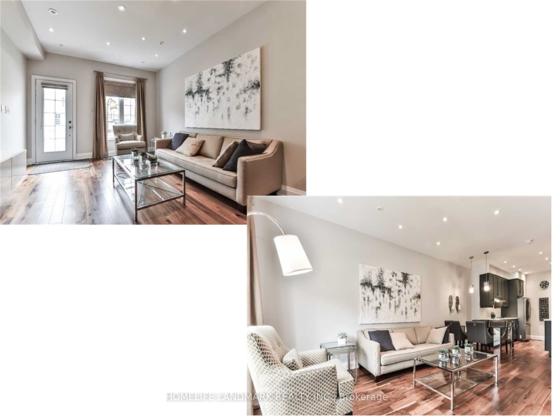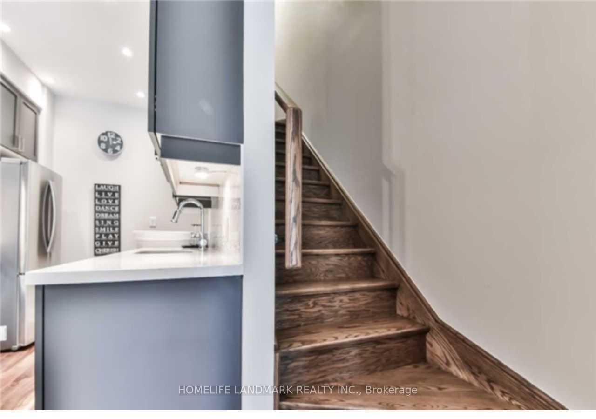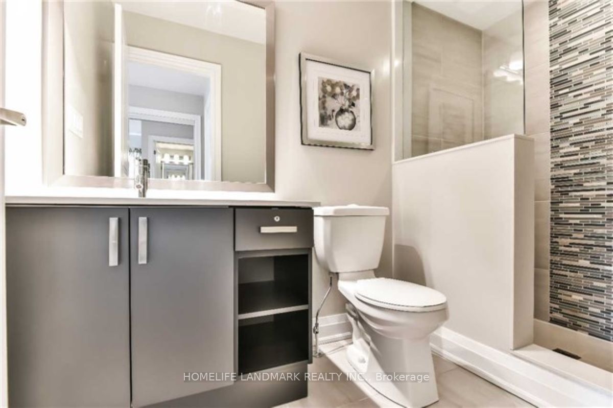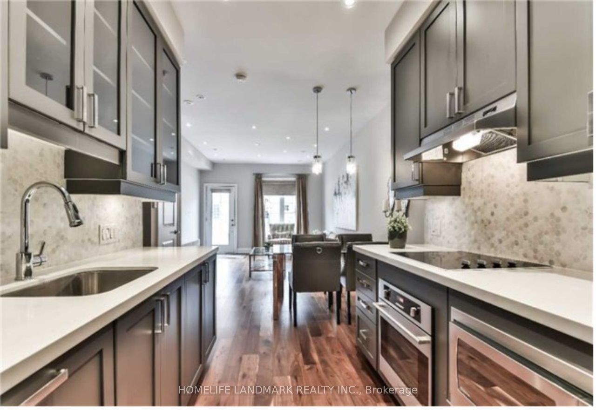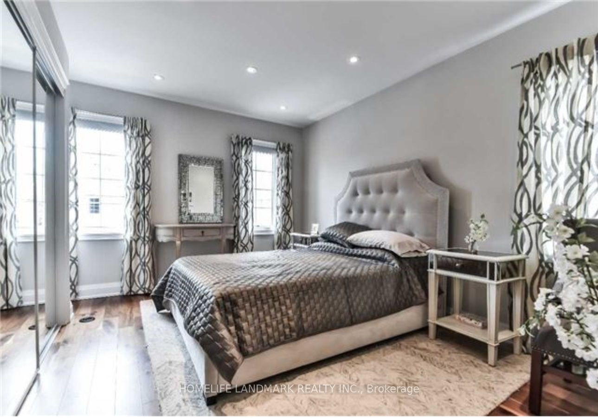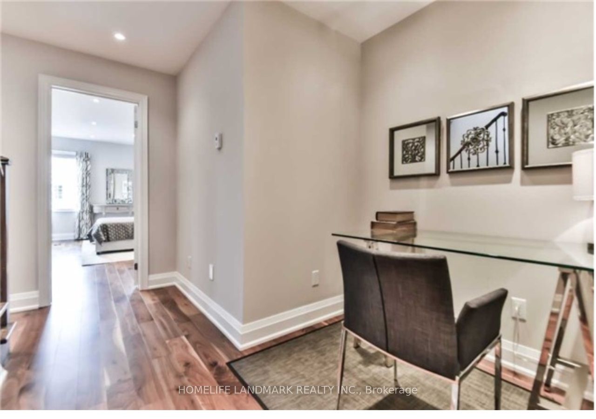$1,469,000
Available - For Sale
Listing ID: C9345645
65 Hargrave Lane , Toronto, M4N 0A4, Ontario
| Show With Confidence! In The Prestigious Lawrence Park Neighborhood. Builder Original Designer Suit. Top Public&Privaite School Area. Walking Distance To TFS, Crestwood, Crescent, and Blythwood Junior. The Largest Unit in the Row of the Townhouse, 1892 Sq.ft per Builder. Upgraded Throughout, Pot Lights Throughout, Finished Basement With Direct Access To 2 Designated Parking Units, Rooftop Terrace With Gas And Utilities Supply For Bbq And Parties, Main Level With 9' Ceilings. |
| Price | $1,469,000 |
| Taxes: | $6580.66 |
| Maintenance Fee: | 508.35 |
| Address: | 65 Hargrave Lane , Toronto, M4N 0A4, Ontario |
| Province/State: | Ontario |
| Condo Corporation No | TSCC |
| Level | 1 |
| Unit No | 0 |
| Locker No | 1 |
| Directions/Cross Streets: | Bayveiw / Lawrence |
| Rooms: | 7 |
| Rooms +: | 1 |
| Bedrooms: | 3 |
| Bedrooms +: | 1 |
| Kitchens: | 1 |
| Family Room: | N |
| Basement: | Finished, Sep Entrance |
| Approximatly Age: | 6-10 |
| Property Type: | Condo Townhouse |
| Style: | 3-Storey |
| Exterior: | Brick |
| Garage Type: | Underground |
| Garage(/Parking)Space: | 2.00 |
| Drive Parking Spaces: | 2 |
| Park #1 | |
| Parking Spot: | A169 |
| Parking Type: | Owned |
| Legal Description: | Level A#169 |
| Park #2 | |
| Parking Spot: | A180 |
| Parking Type: | Owned |
| Legal Description: | Level A#180 |
| Exposure: | W |
| Balcony: | Terr |
| Locker: | Owned |
| Pet Permited: | Restrict |
| Retirement Home: | N |
| Approximatly Age: | 6-10 |
| Approximatly Square Footage: | 1800-1999 |
| Building Amenities: | Bbqs Allowed, Rooftop Deck/Garden, Visitor Parking |
| Property Features: | Clear View, Hospital, Park, Public Transit, School |
| Maintenance: | 508.35 |
| Common Elements Included: | Y |
| Parking Included: | Y |
| Building Insurance Included: | Y |
| Fireplace/Stove: | N |
| Heat Source: | Gas |
| Heat Type: | Forced Air |
| Central Air Conditioning: | Central Air |
| Laundry Level: | Lower |
| Elevator Lift: | N |
$
%
Years
This calculator is for demonstration purposes only. Always consult a professional
financial advisor before making personal financial decisions.
| Although the information displayed is believed to be accurate, no warranties or representations are made of any kind. |
| HOMELIFE LANDMARK REALTY INC. |
|
|

The Bhangoo Group
ReSale & PreSale
Bus:
905-783-1000
| Book Showing | Email a Friend |
Jump To:
At a Glance:
| Type: | Condo - Condo Townhouse |
| Area: | Toronto |
| Municipality: | Toronto |
| Neighbourhood: | Bridle Path-Sunnybrook-York Mills |
| Style: | 3-Storey |
| Approximate Age: | 6-10 |
| Tax: | $6,580.66 |
| Maintenance Fee: | $508.35 |
| Beds: | 3+1 |
| Baths: | 3 |
| Garage: | 2 |
| Fireplace: | N |
Locatin Map:
Payment Calculator:
