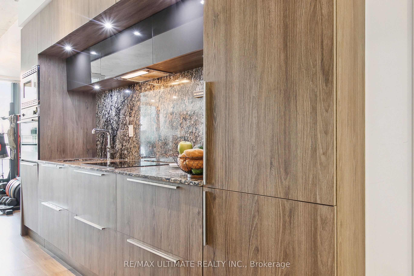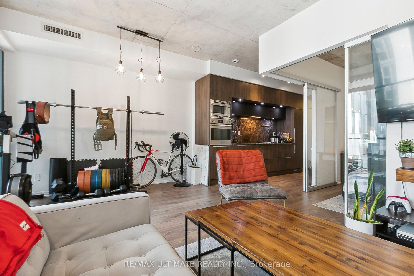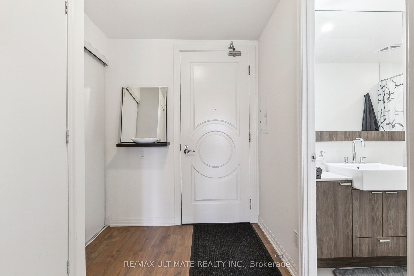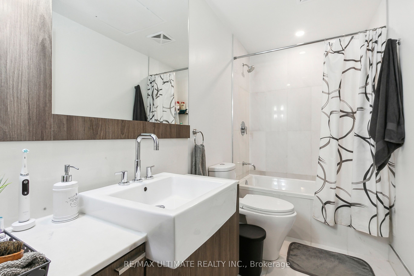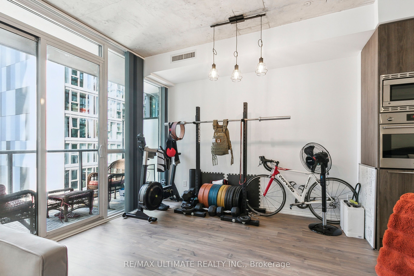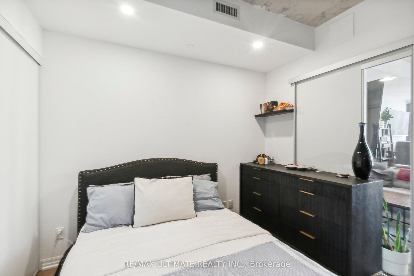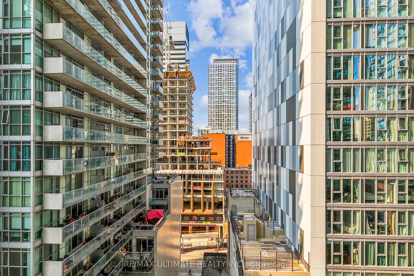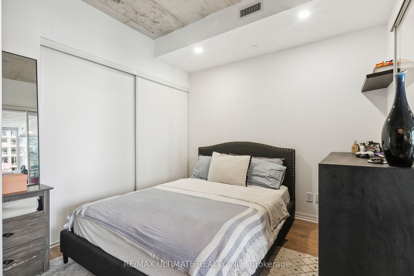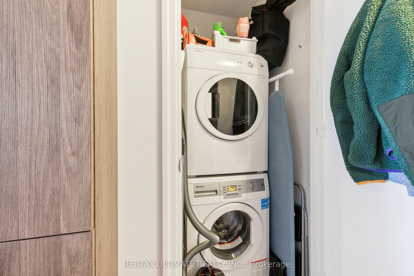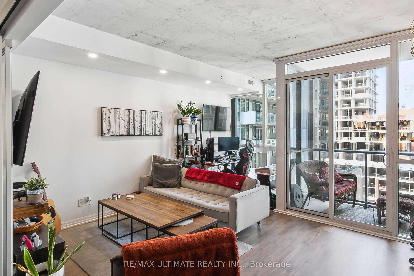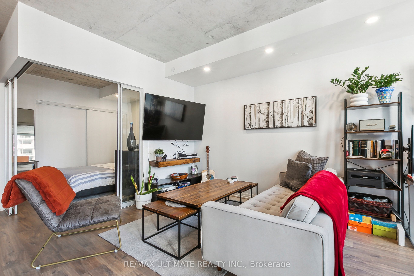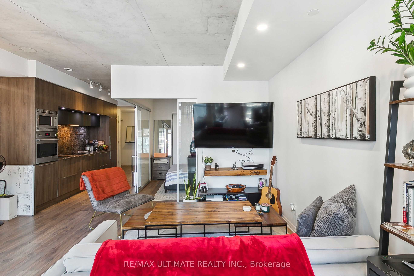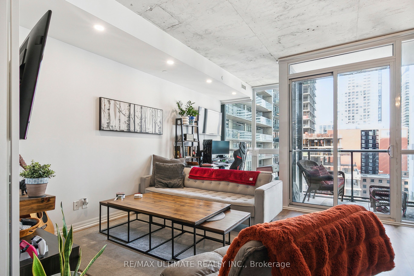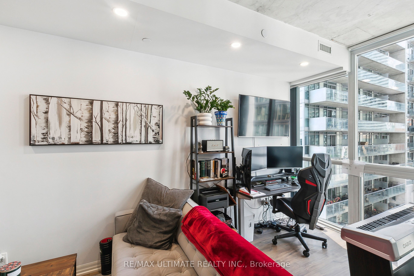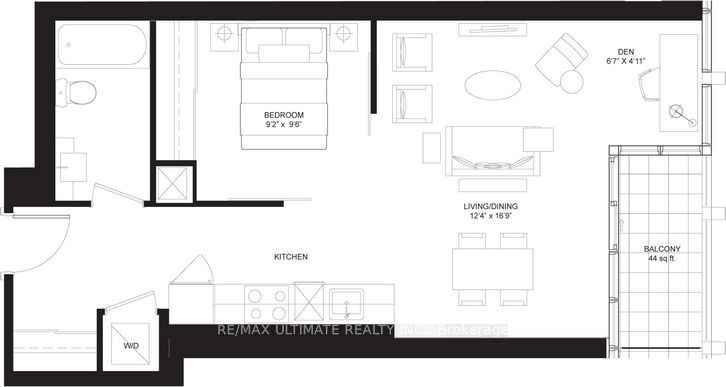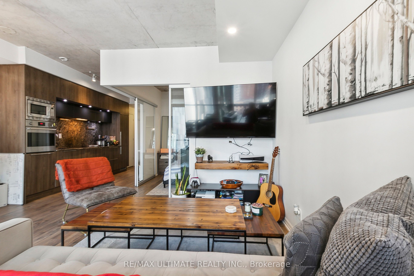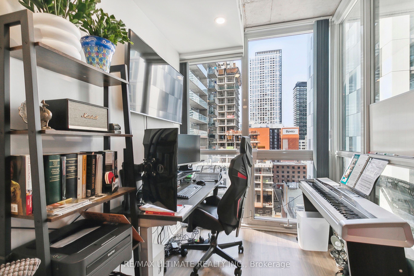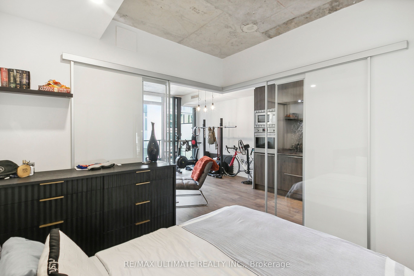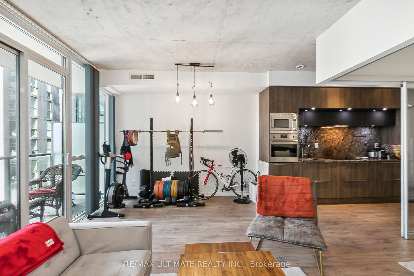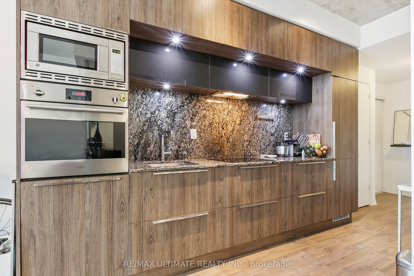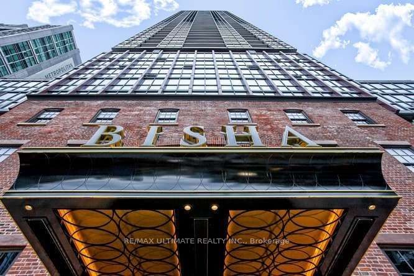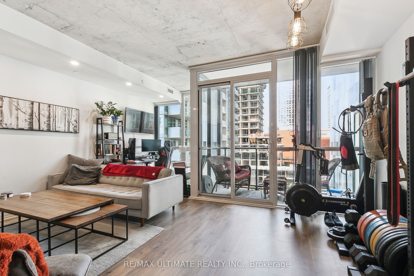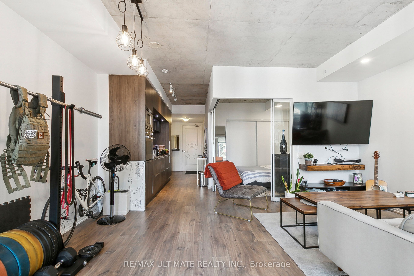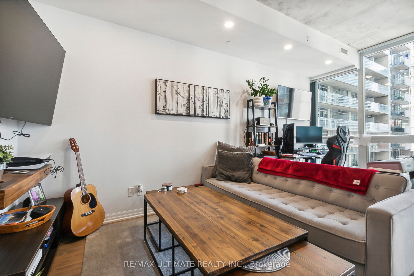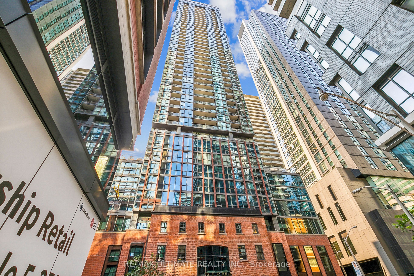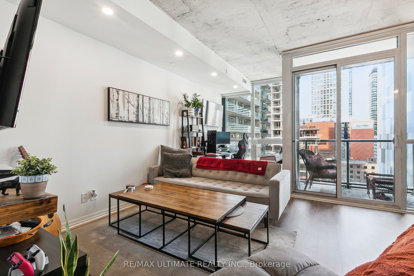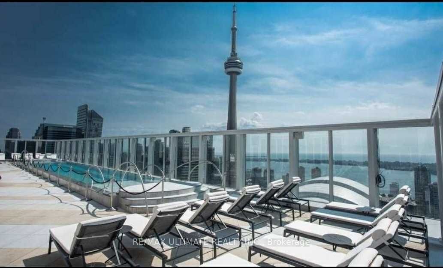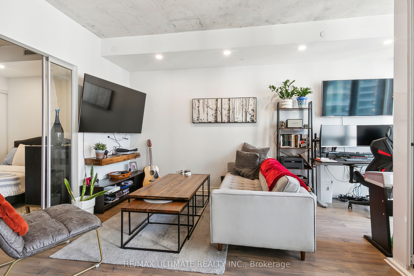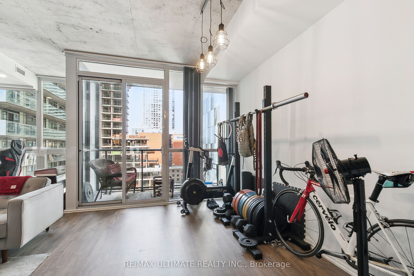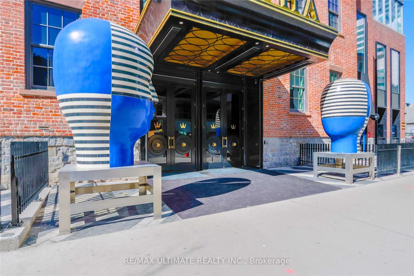$724,900
Available - For Sale
Listing ID: C9347962
88 Blue Jays Way , Unit 1115, Toronto, M5V 0L7, Ontario
| Welcome to this stunning 1-bedroom plus den condo at the coveted Bisha Residences, located at 88 Blue Jays Way! Spanning over 600 sq ft, this rare and highly desirable layout offers a generously sized, well-planned living area with pot lights added throughout for additional lighting and clear North views. The spacious primary bedroom features a large closet, and the unit is designed with ample storage, including a dedicated locker. The sleek, integrated kitchen boasts modern finishes and top-of-the-line appliances, perfect for both cooking and entertaining. As a resident of 88 Blue Jays Way, you'll enjoy fabulous amenities such as a rooftop pool, 24-hour concierge, a state-of-the-art gym, 24-hr concierge and more. Situated in the heart of Toronto's vibrant Entertainment District, you'll have world-class dining, shopping, and nightlife at your doorstep, including easy access to Rogers Centre, Scotiabank Arena, King Street West, and public transit. This is downtown living at its finest! |
| Extras: Dont miss the opportunity to own this unique floorplan that seamlessly combines elegance, functionality, and luxury in one of the city's most sought-after locations! |
| Price | $724,900 |
| Taxes: | $3526.38 |
| Maintenance Fee: | 578.00 |
| Address: | 88 Blue Jays Way , Unit 1115, Toronto, M5V 0L7, Ontario |
| Province/State: | Ontario |
| Condo Corporation No | TSCC |
| Level | 11 |
| Unit No | 15 |
| Locker No | F26 |
| Directions/Cross Streets: | King St W / Blue Jays Way |
| Rooms: | 8 |
| Rooms +: | 1 |
| Bedrooms: | 1 |
| Bedrooms +: | 1 |
| Kitchens: | 1 |
| Family Room: | N |
| Basement: | None |
| Approximatly Age: | 6-10 |
| Property Type: | Condo Apt |
| Style: | Apartment |
| Exterior: | Brick, Concrete |
| Garage Type: | Underground |
| Garage(/Parking)Space: | 0.00 |
| Drive Parking Spaces: | 0 |
| Park #1 | |
| Parking Type: | None |
| Exposure: | N |
| Balcony: | Open |
| Locker: | Owned |
| Pet Permited: | Restrict |
| Retirement Home: | N |
| Approximatly Age: | 6-10 |
| Approximatly Square Footage: | 600-699 |
| Building Amenities: | Concierge, Exercise Room, Gym, Outdoor Pool, Party/Meeting Room, Recreation Room |
| Maintenance: | 578.00 |
| CAC Included: | Y |
| Water Included: | Y |
| Common Elements Included: | Y |
| Heat Included: | Y |
| Building Insurance Included: | Y |
| Fireplace/Stove: | N |
| Heat Source: | Gas |
| Heat Type: | Forced Air |
| Central Air Conditioning: | Central Air |
| Laundry Level: | Main |
| Ensuite Laundry: | Y |
$
%
Years
This calculator is for demonstration purposes only. Always consult a professional
financial advisor before making personal financial decisions.
| Although the information displayed is believed to be accurate, no warranties or representations are made of any kind. |
| RE/MAX ULTIMATE REALTY INC. |
|
|

The Bhangoo Group
ReSale & PreSale
Bus:
905-783-1000
| Virtual Tour | Book Showing | Email a Friend |
Jump To:
At a Glance:
| Type: | Condo - Condo Apt |
| Area: | Toronto |
| Municipality: | Toronto |
| Neighbourhood: | Waterfront Communities C1 |
| Style: | Apartment |
| Approximate Age: | 6-10 |
| Tax: | $3,526.38 |
| Maintenance Fee: | $578 |
| Beds: | 1+1 |
| Baths: | 1 |
| Fireplace: | N |
Locatin Map:
Payment Calculator:
