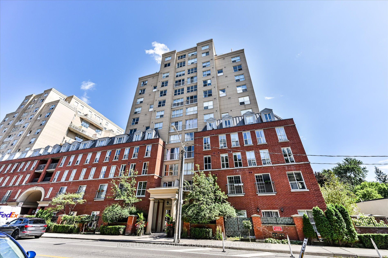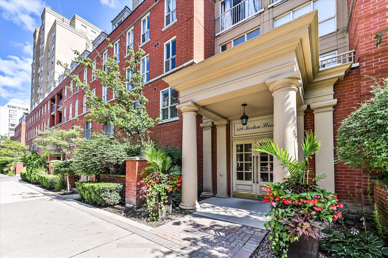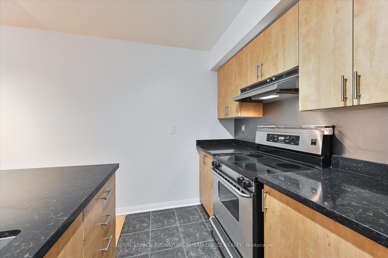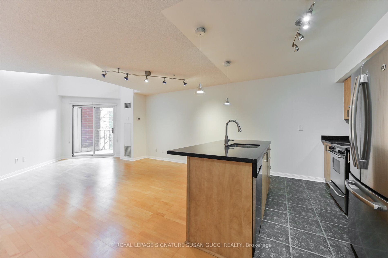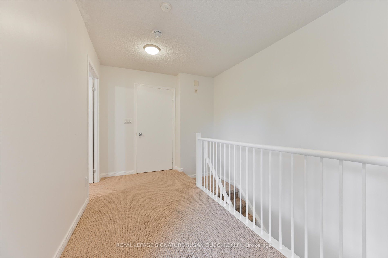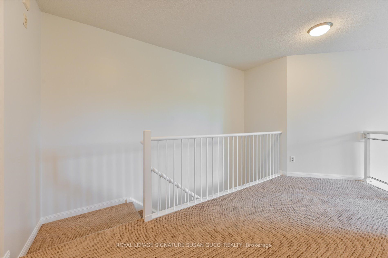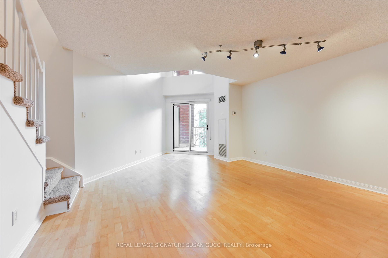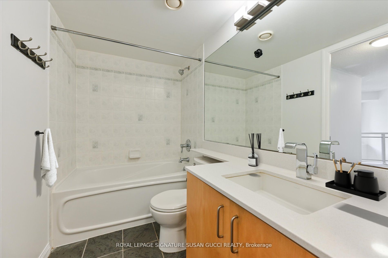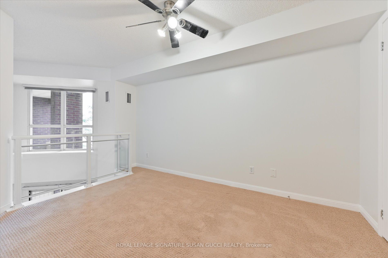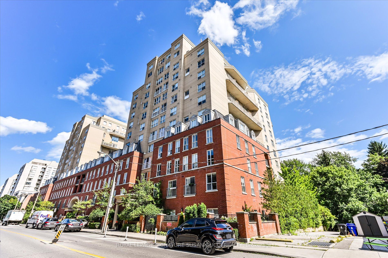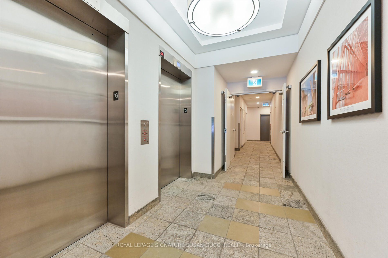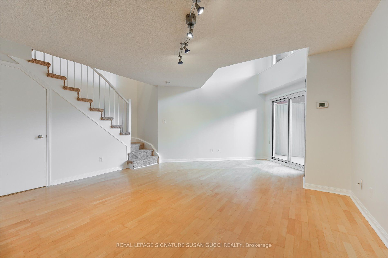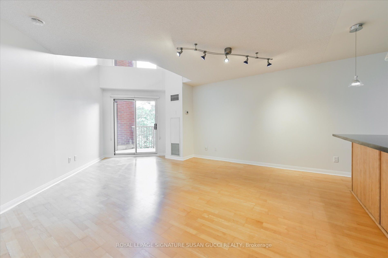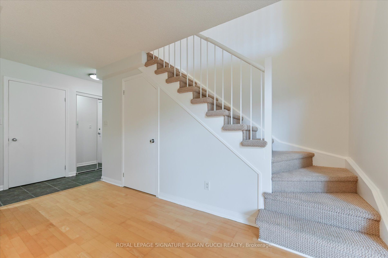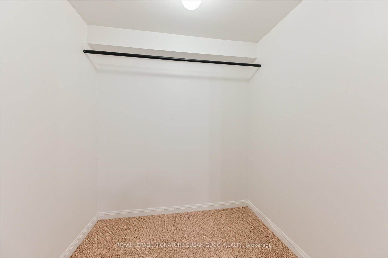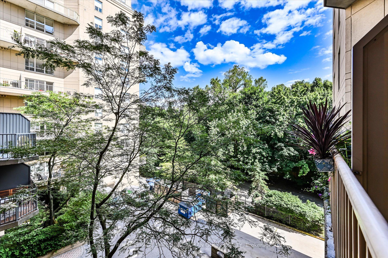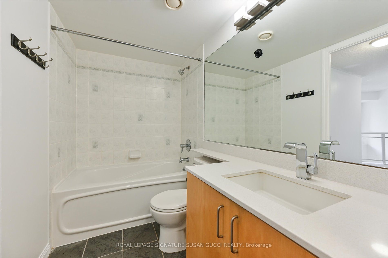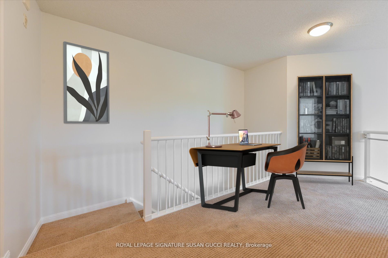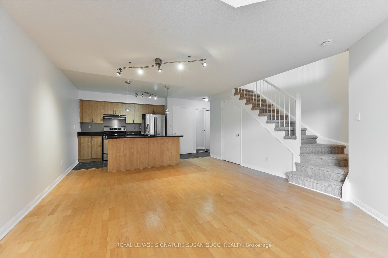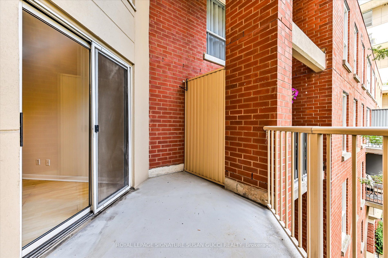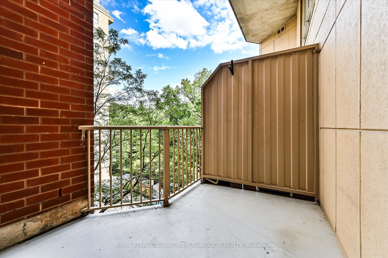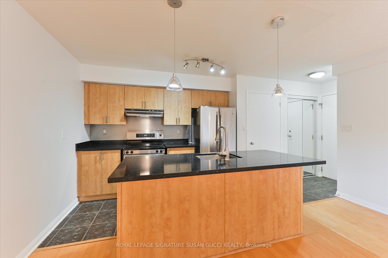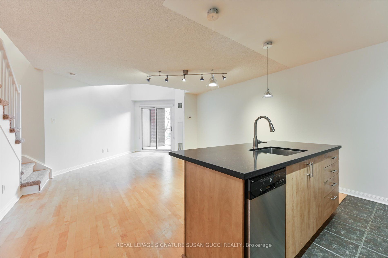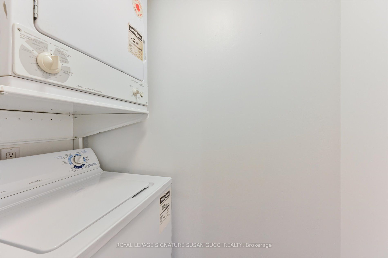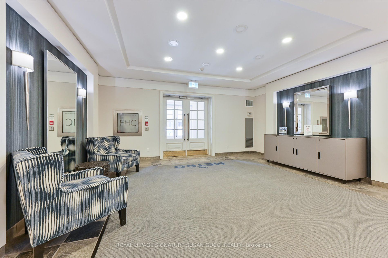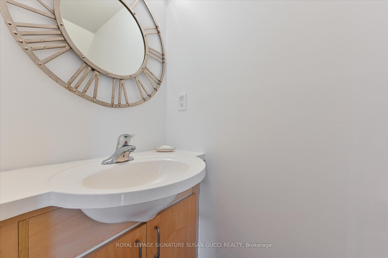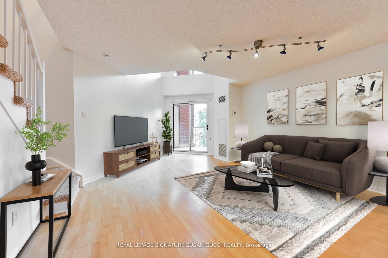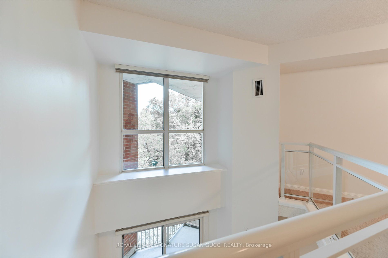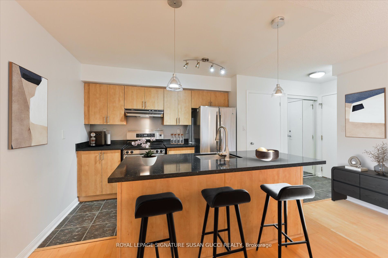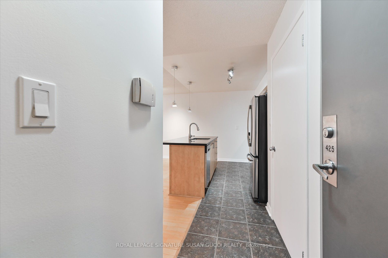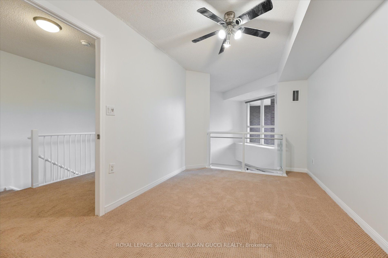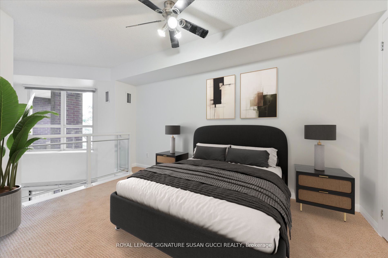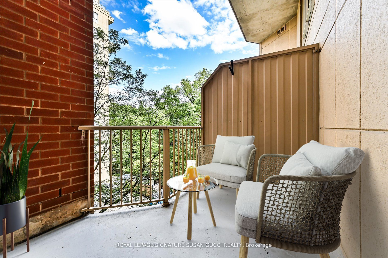$695,000
Available - For Sale
Listing ID: C9355812
119 Merton St , Unit 425, Toronto, M4S 3G5, Ontario
| Welcome to 119 Merton St! This bright, open-concept loft-style condo has so much to offer. Enjoy an efficient 840 sq/ft layout including 1 bedroom, 2 washrooms, and a den for any of your work-from-home needs. This unit also includes a massive locker space with ample storage conveniently located right behind your parking spot. Load your belongings right from your car into storage and vice versa. Wake up every morning to a wall of trees on your tranquil south-facing balcony that faces a large greenspace, making 119 Merton the perfect balance of enjoying central city living and the outdoors. Multiple options for nearby parks and a short distance away from Toronto's extensive ravine system which has miles and miles of paved and dirt trails. *Note some photos are virtually staged* |
| Extras: Fantastic location with tons of shopping, entertainment, and options to get around the city. A short walk to Davisville Subway Station or a short drive to The Don Valley Parkway allows for quick and easy travel across the city. |
| Price | $695,000 |
| Taxes: | $2984.90 |
| Maintenance Fee: | 752.05 |
| Address: | 119 Merton St , Unit 425, Toronto, M4S 3G5, Ontario |
| Province/State: | Ontario |
| Condo Corporation No | MTCC |
| Level | 3 |
| Unit No | 21 |
| Locker No | 42 |
| Directions/Cross Streets: | Yonge/Davisville |
| Rooms: | 6 |
| Bedrooms: | 1 |
| Bedrooms +: | 1 |
| Kitchens: | 1 |
| Family Room: | N |
| Basement: | None |
| Approximatly Age: | 16-30 |
| Property Type: | Condo Apt |
| Style: | 2-Storey |
| Exterior: | Brick |
| Garage Type: | Underground |
| Garage(/Parking)Space: | 1.00 |
| Drive Parking Spaces: | 0 |
| Park #1 | |
| Parking Spot: | A-42 |
| Parking Type: | Owned |
| Legal Description: | P-2 |
| Exposure: | S |
| Balcony: | Open |
| Locker: | Owned |
| Pet Permited: | Restrict |
| Approximatly Age: | 16-30 |
| Approximatly Square Footage: | 800-899 |
| Maintenance: | 752.05 |
| CAC Included: | Y |
| Hydro Included: | Y |
| Water Included: | Y |
| Common Elements Included: | Y |
| Heat Included: | Y |
| Parking Included: | Y |
| Building Insurance Included: | Y |
| Fireplace/Stove: | N |
| Heat Source: | Electric |
| Heat Type: | Forced Air |
| Central Air Conditioning: | Central Air |
| Laundry Level: | Upper |
| Ensuite Laundry: | Y |
| Elevator Lift: | N |
$
%
Years
This calculator is for demonstration purposes only. Always consult a professional
financial advisor before making personal financial decisions.
| Although the information displayed is believed to be accurate, no warranties or representations are made of any kind. |
| ROYAL LEPAGE SIGNATURE SUSAN GUCCI REALTY |
|
|

The Bhangoo Group
ReSale & PreSale
Bus:
905-783-1000
| Virtual Tour | Book Showing | Email a Friend |
Jump To:
At a Glance:
| Type: | Condo - Condo Apt |
| Area: | Toronto |
| Municipality: | Toronto |
| Neighbourhood: | Mount Pleasant West |
| Style: | 2-Storey |
| Approximate Age: | 16-30 |
| Tax: | $2,984.9 |
| Maintenance Fee: | $752.05 |
| Beds: | 1+1 |
| Baths: | 2 |
| Garage: | 1 |
| Fireplace: | N |
Locatin Map:
Payment Calculator:
