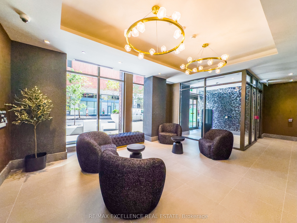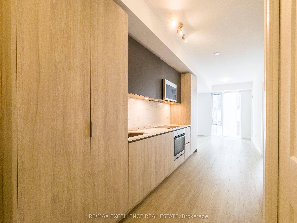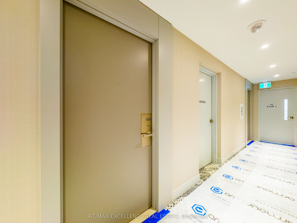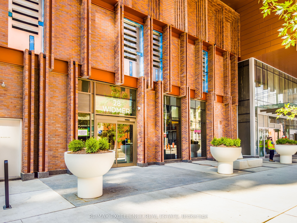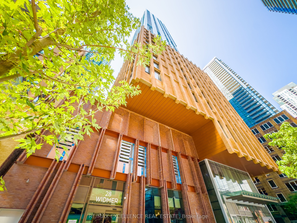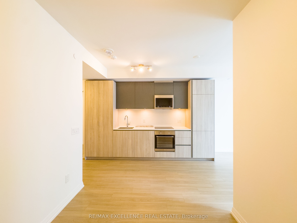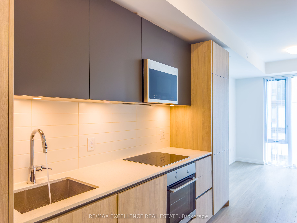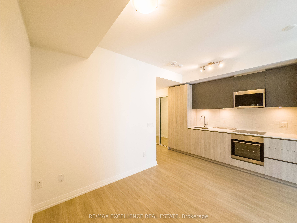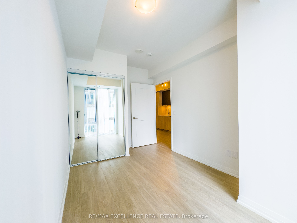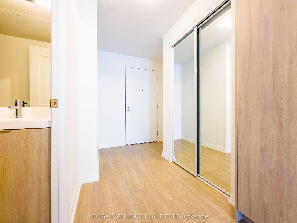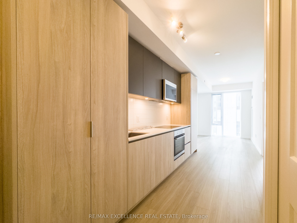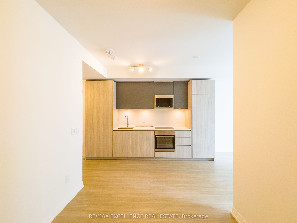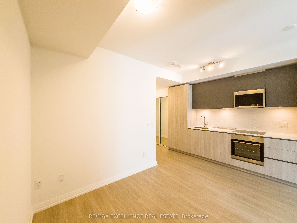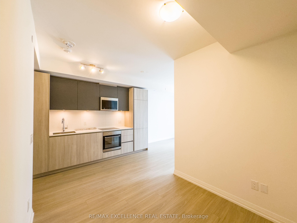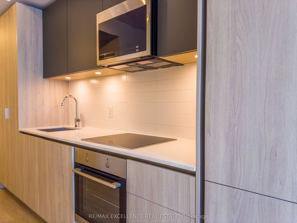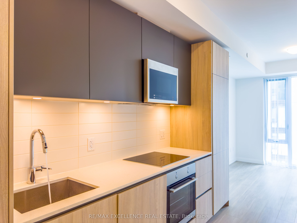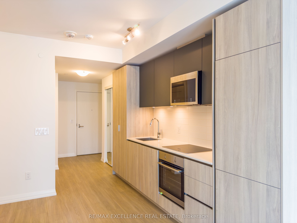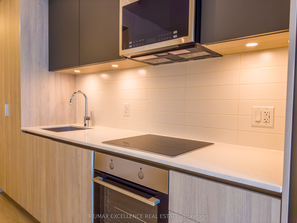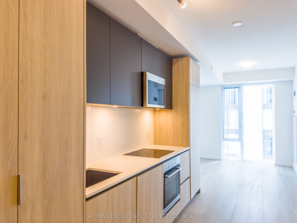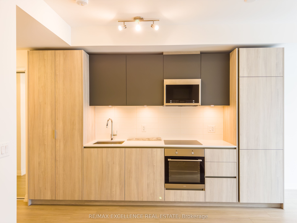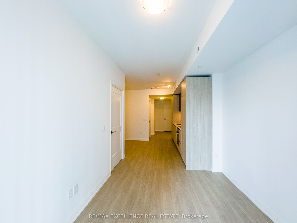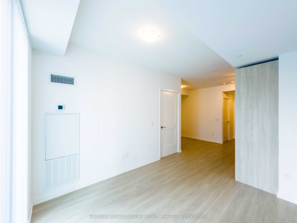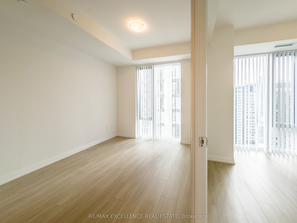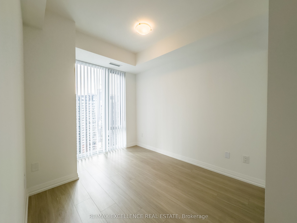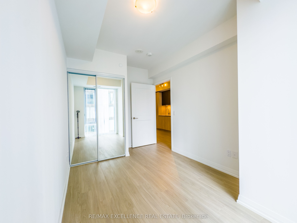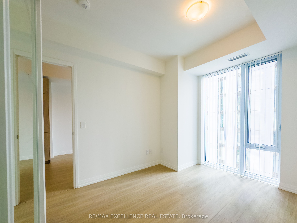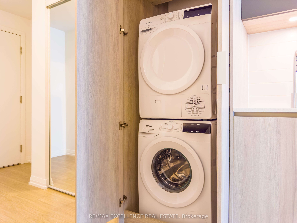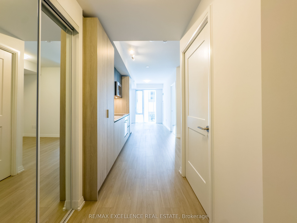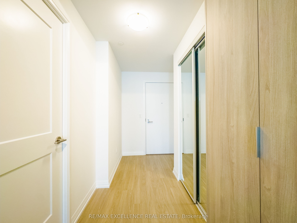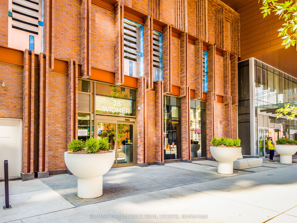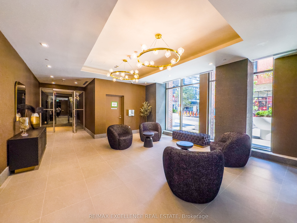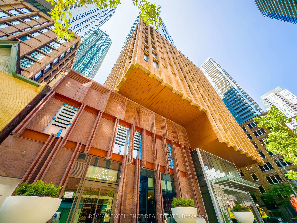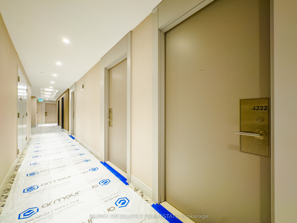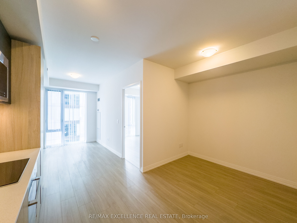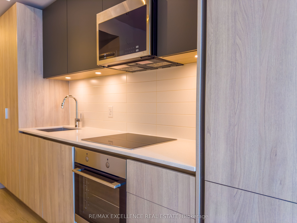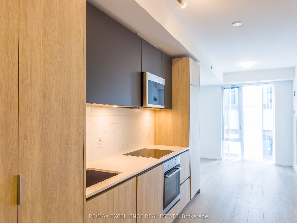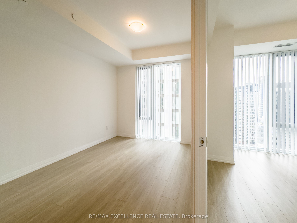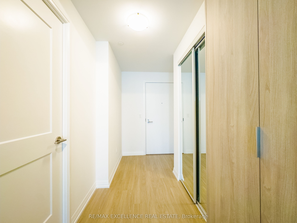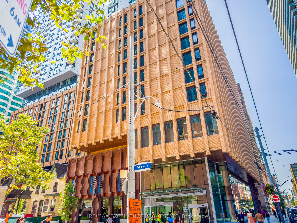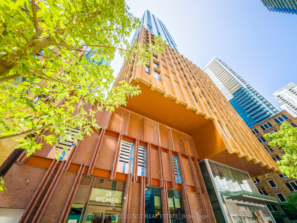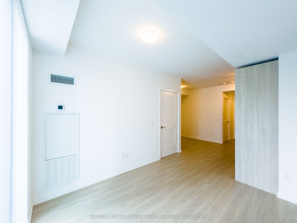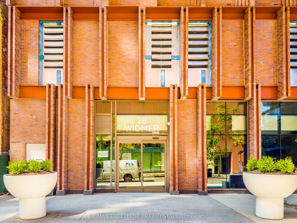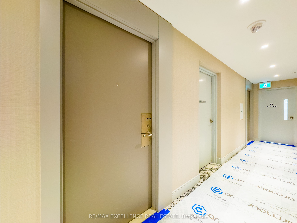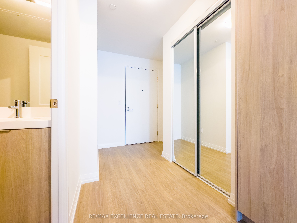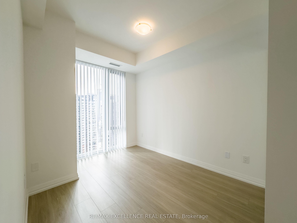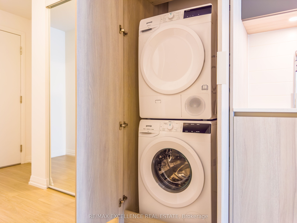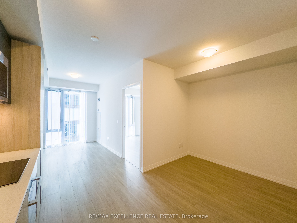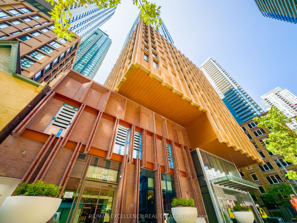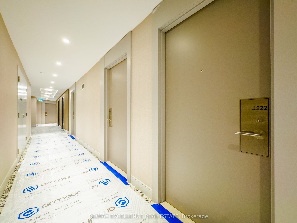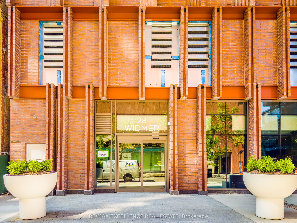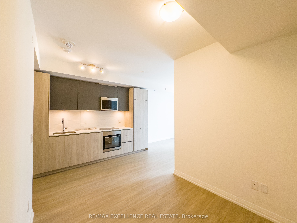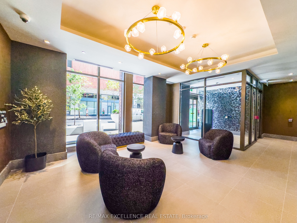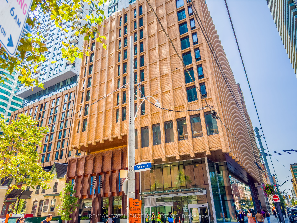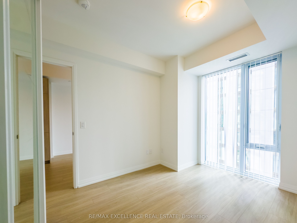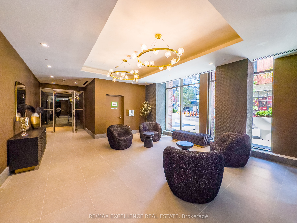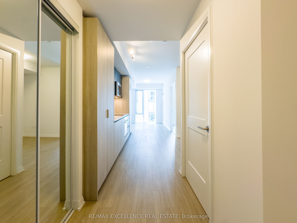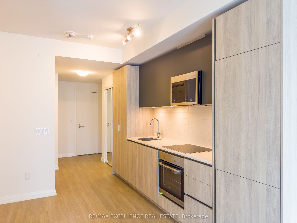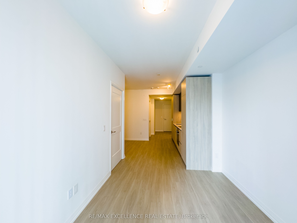$2,400
Available - For Rent
Listing ID: C9358644
28 Widmer St , Unit 4222, Toronto, M5V 2E7, Ontario
| Step into urban elegance with this stunning 1-bedroom condo in the heart of Toronto's Theatre District! Perfectly situated amidst vibrant nightlife and cultural hotspots, this modern gem boasts sleek finishes and an open layout that maximizes space and natural light. Enjoy a contemporary kitchen with high-end appliances, perfect for both casual dining and entertaining. Just steps away from world-class theaters, trendy restaurants, and iconic attractions, this condo offers the ultimate city lifestyle. Experience the excitement of city living while retreating to your stylish urban oasis. Dont miss out on this fantastic opportunity! |
| Price | $2,400 |
| Address: | 28 Widmer St , Unit 4222, Toronto, M5V 2E7, Ontario |
| Province/State: | Ontario |
| Condo Corporation No | TBD |
| Level | 38 |
| Unit No | 1 |
| Directions/Cross Streets: | Adelaide & Widmer |
| Rooms: | 4 |
| Bedrooms: | 1 |
| Bedrooms +: | |
| Kitchens: | 1 |
| Family Room: | N |
| Basement: | None |
| Furnished: | N |
| Property Type: | Condo Apt |
| Style: | Apartment |
| Exterior: | Concrete |
| Garage Type: | Underground |
| Garage(/Parking)Space: | 0.00 |
| Drive Parking Spaces: | 0 |
| Park #1 | |
| Parking Type: | None |
| Exposure: | S |
| Balcony: | None |
| Locker: | None |
| Pet Permited: | N |
| Approximatly Square Footage: | 500-599 |
| Building Amenities: | Concierge, Gym, Outdoor Pool, Party/Meeting Room |
| Common Elements Included: | Y |
| Building Insurance Included: | Y |
| Fireplace/Stove: | N |
| Heat Source: | Gas |
| Heat Type: | Forced Air |
| Central Air Conditioning: | Central Air |
| Ensuite Laundry: | Y |
| Although the information displayed is believed to be accurate, no warranties or representations are made of any kind. |
| RE/MAX EXCELLENCE REAL ESTATE |
|
|

The Bhangoo Group
ReSale & PreSale
Bus:
905-783-1000
| Virtual Tour | Book Showing | Email a Friend |
Jump To:
At a Glance:
| Type: | Condo - Condo Apt |
| Area: | Toronto |
| Municipality: | Toronto |
| Neighbourhood: | Waterfront Communities C1 |
| Style: | Apartment |
| Beds: | 1 |
| Baths: | 1 |
| Fireplace: | N |
Locatin Map:

