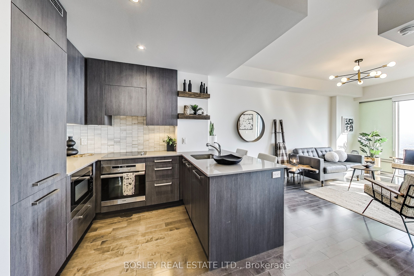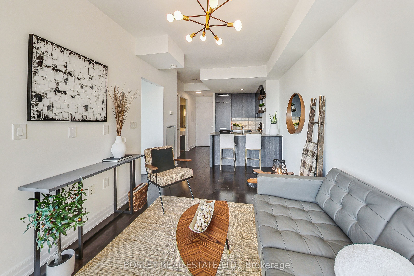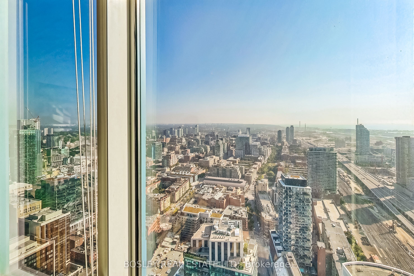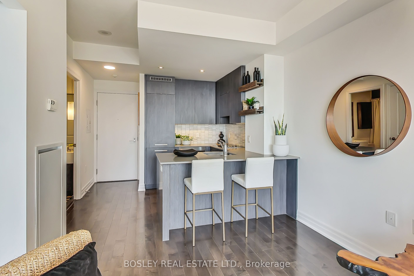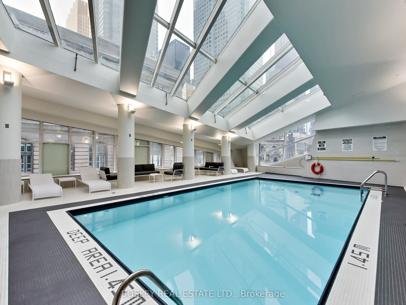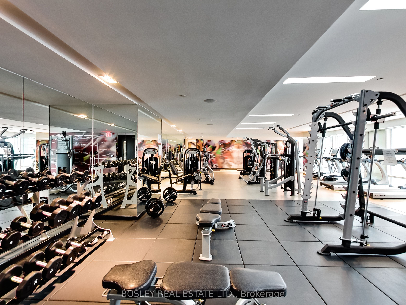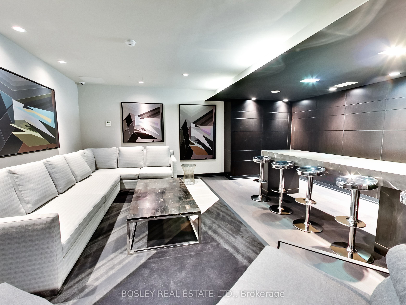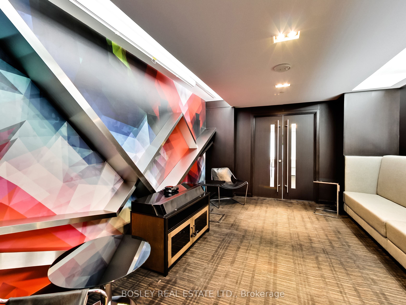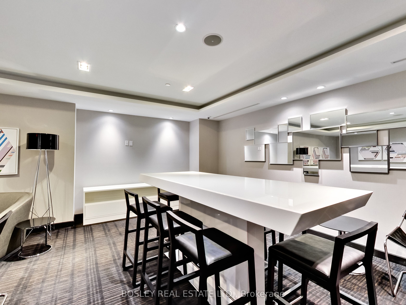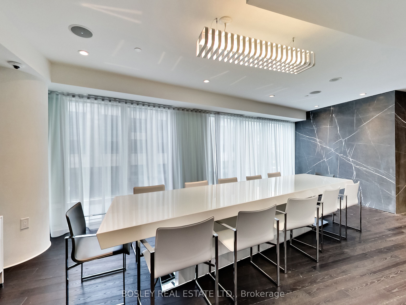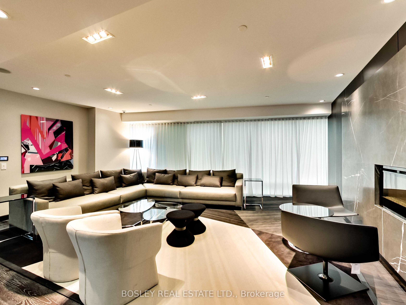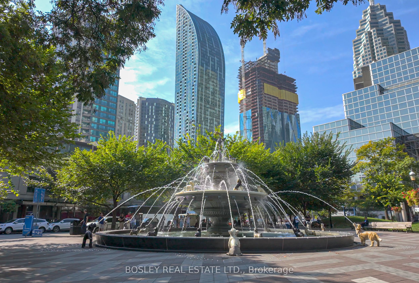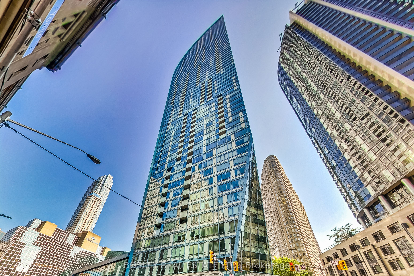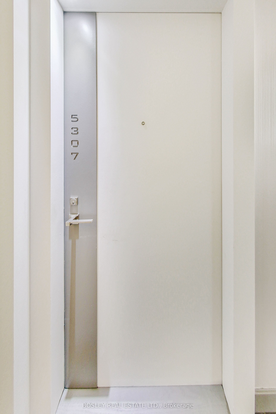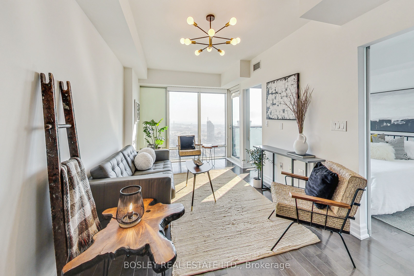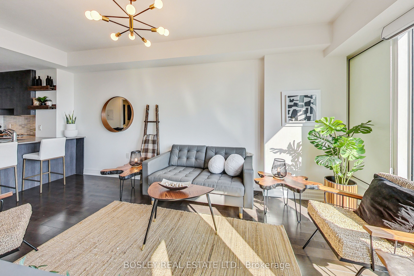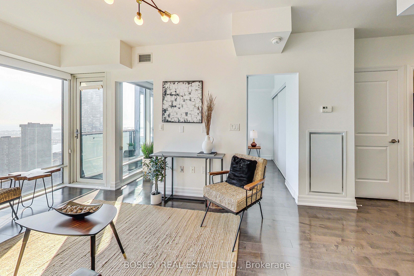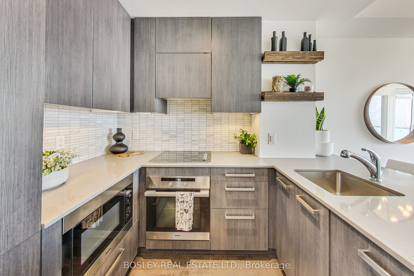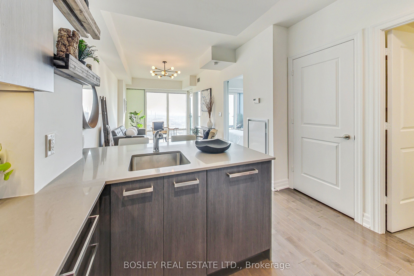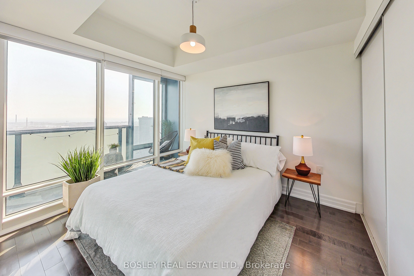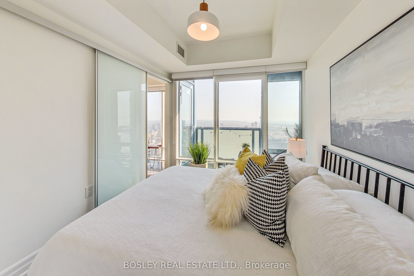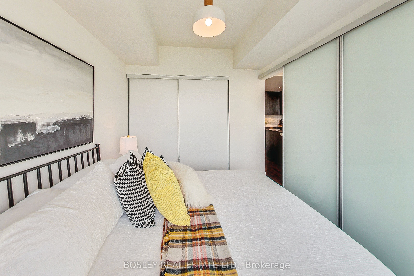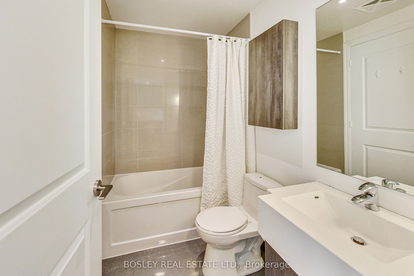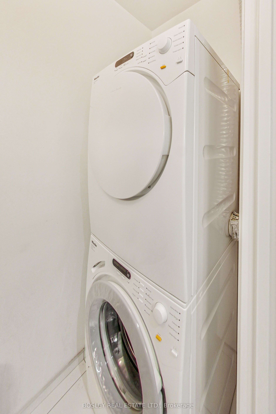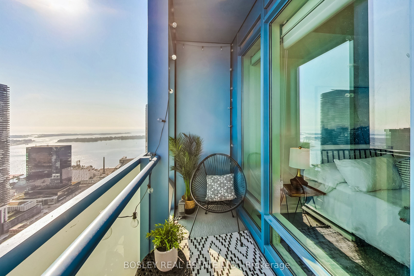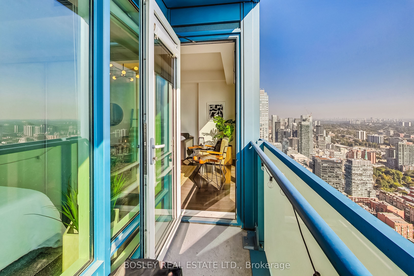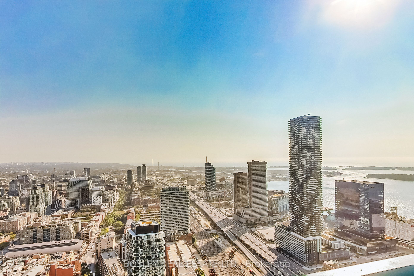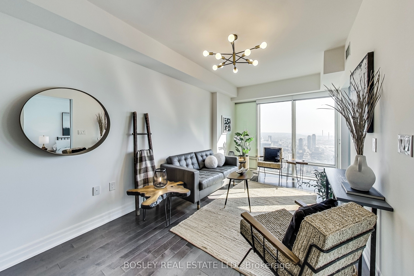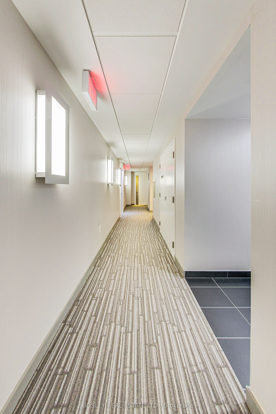$619,000
Available - For Sale
Listing ID: C9365262
8 The Esplanade , Unit 5307, Toronto, M5E 0A6, Ontario
| Spectacular and recognizable, welcome to the Iconic L Tower, designed by Daniel Libeskind. This functional and spacious 1 bedroom unit within this stunning building is complete with stunning views... as well as large closets, a breakfast bar, a laundry "room", parking and locker... and did we mention the views? City lights from above are the lullaby that will lull you to sleep and beautiful sunrises over the lake will fill you for your day. It's not only the striking unit and building, outside your door is the Old Town neighbourhood that will also own your heart. Connected to Meridian Hall, across the street from the Hockey Hall of Fame & the PATH or Berczy Park & the Flatiron Building. A 5 minute walk to Harbourfront, the ferry terminal or Union Station. Great restaurants, shops, cafes and our favourite, the famed St. Lawrence Market (named one of the best food markets in the world by National Geographic!) The list of excellence is endless. See it for yourself. |
| Extras: A+ parking spot - right beside the elevator! Locker is on the 10th floor. Stellar amenities include: indoor pool, sauna, gym, 24 hour concierge, party room, meeting room, guest suites, visitors parking. |
| Price | $619,000 |
| Taxes: | $2908.00 |
| Maintenance Fee: | 589.30 |
| Address: | 8 The Esplanade , Unit 5307, Toronto, M5E 0A6, Ontario |
| Province/State: | Ontario |
| Condo Corporation No | TSCC |
| Level | 53 |
| Unit No | 7 |
| Directions/Cross Streets: | Yonge/The Esplanade |
| Rooms: | 4 |
| Bedrooms: | 1 |
| Bedrooms +: | |
| Kitchens: | 1 |
| Family Room: | N |
| Basement: | None |
| Property Type: | Condo Apt |
| Style: | Apartment |
| Exterior: | Other |
| Garage Type: | Underground |
| Garage(/Parking)Space: | 1.00 |
| Drive Parking Spaces: | 1 |
| Park #1 | |
| Parking Spot: | 27 |
| Parking Type: | Owned |
| Legal Description: | F |
| Exposure: | Se |
| Balcony: | Open |
| Locker: | Owned |
| Pet Permited: | Restrict |
| Approximatly Square Footage: | 500-599 |
| Building Amenities: | Concierge, Guest Suites, Gym, Indoor Pool, Party/Meeting Room |
| Property Features: | Clear View, Library, Marina, Park, Public Transit, Rec Centre |
| Maintenance: | 589.30 |
| Water Included: | Y |
| Heat Included: | Y |
| Fireplace/Stove: | N |
| Heat Source: | Gas |
| Heat Type: | Forced Air |
| Central Air Conditioning: | Central Air |
| Laundry Level: | Main |
| Ensuite Laundry: | Y |
$
%
Years
This calculator is for demonstration purposes only. Always consult a professional
financial advisor before making personal financial decisions.
| Although the information displayed is believed to be accurate, no warranties or representations are made of any kind. |
| BOSLEY REAL ESTATE LTD. |
|
|

The Bhangoo Group
ReSale & PreSale
Bus:
905-783-1000
| Virtual Tour | Book Showing | Email a Friend |
Jump To:
At a Glance:
| Type: | Condo - Condo Apt |
| Area: | Toronto |
| Municipality: | Toronto |
| Neighbourhood: | Waterfront Communities C8 |
| Style: | Apartment |
| Tax: | $2,908 |
| Maintenance Fee: | $589.3 |
| Beds: | 1 |
| Baths: | 1 |
| Garage: | 1 |
| Fireplace: | N |
Locatin Map:
Payment Calculator:
