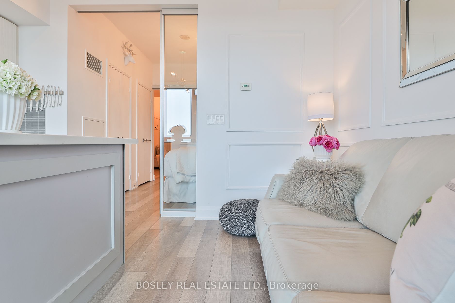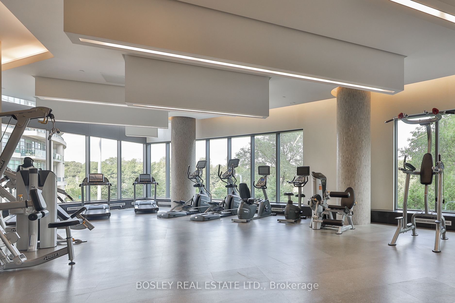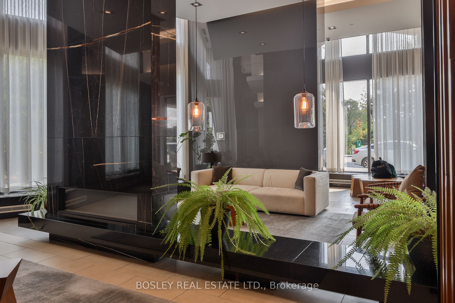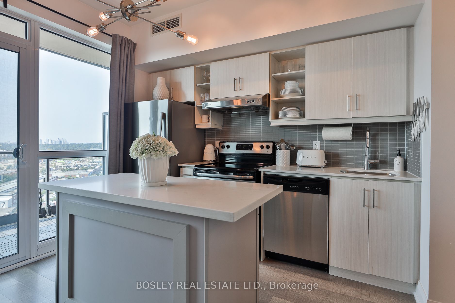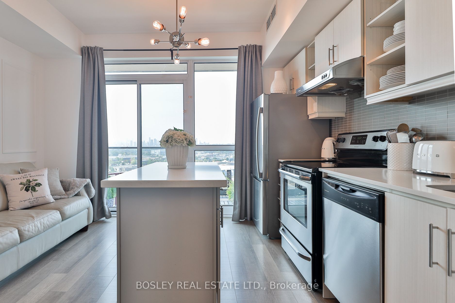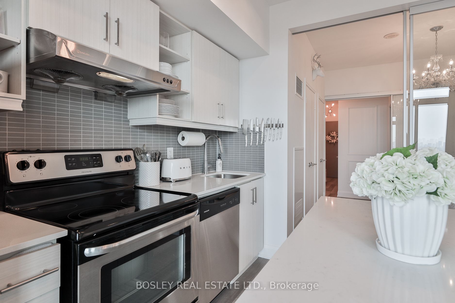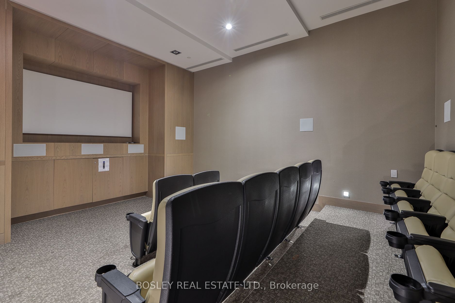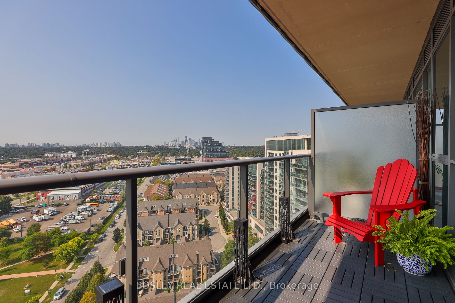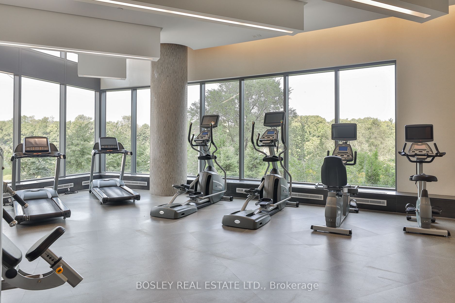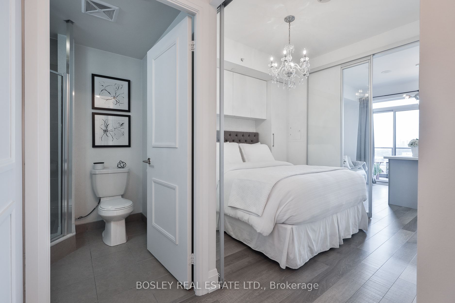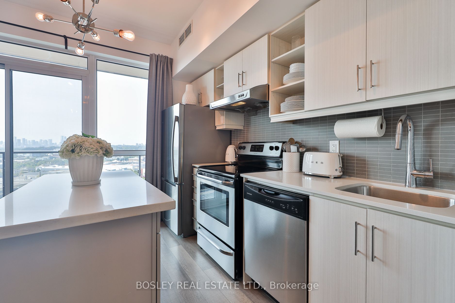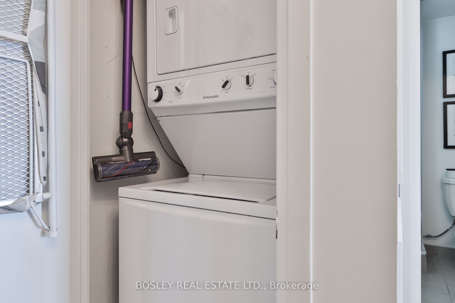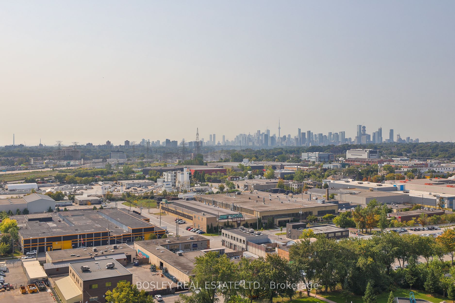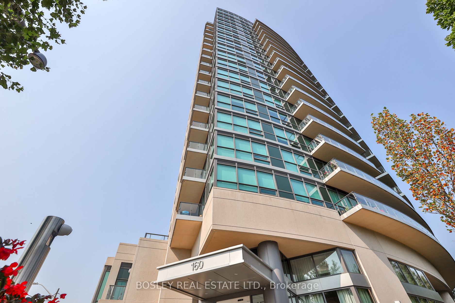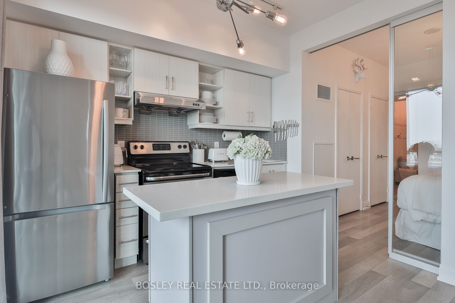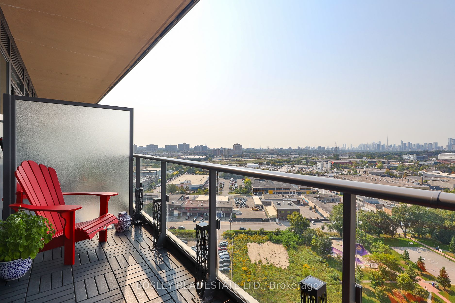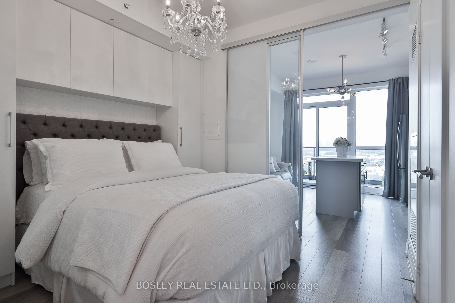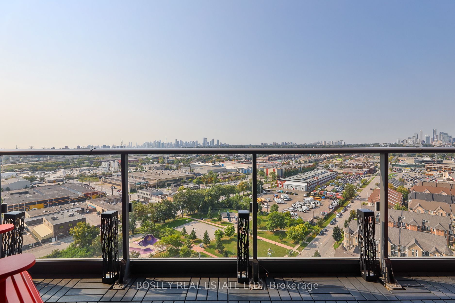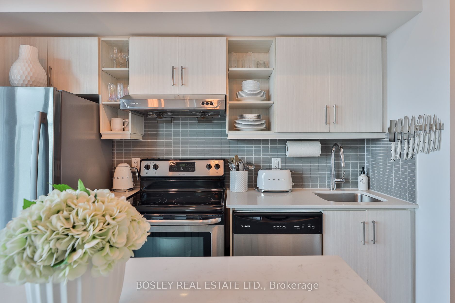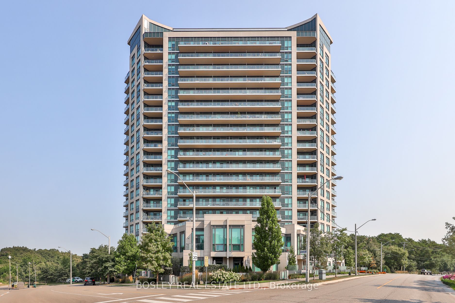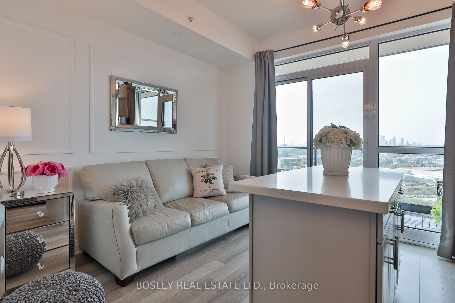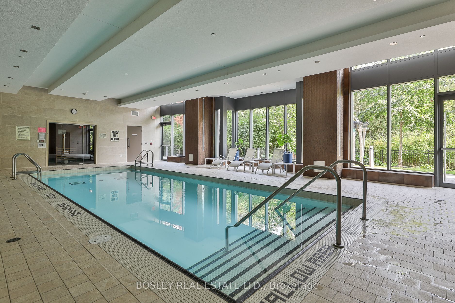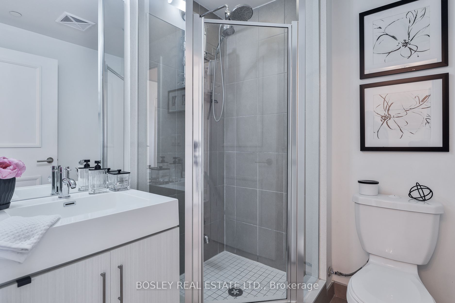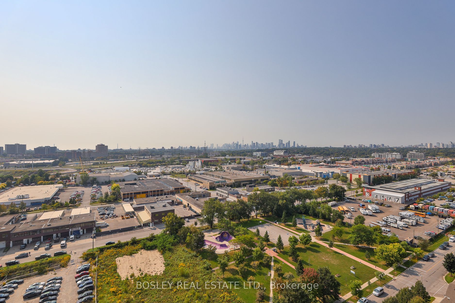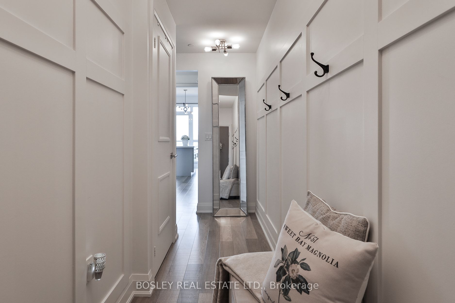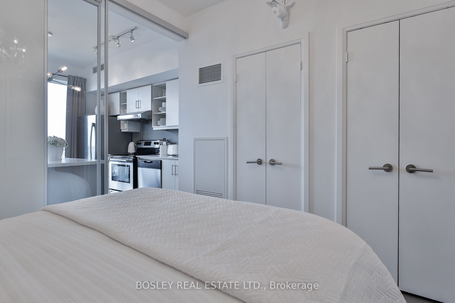$469,000
Available - For Sale
Listing ID: C9366812
160 Vanderhoof Ave , Unit LPH 1, Toronto, M4G 0B7, Ontario
| Luxury & sophistication is the first thing you think of with this fabulous 1 bedroom condo! This open concept living/dining/kitchen has an unobstructed view southwest overlooking greenery as far as the eye can see as well as a lovely childrens playground. The outdoor space is spacious and perfect for a glass of wine in the evening to watch the sunset or for coffee in the morning. And all this sunshine gleams off the greige (grey/beige) engineered wood floors and shines off the beige kitchen cupboards and the moveable Quartz island. The white walls throughout are adorned with wainscotting, every inch of this condo was meticulously thought out and expertly designed for maximum WOW factor! This 1-bedroom suite packs a big punch with its designer light fixtures throughout (courtesy of Royal Lighting). And what about this bedroom. It houses a Queen size bed with custom cabinetry built all around for lots more closet space in addition to the his/her closet and the beautiful chandelier carries that tone of sophistication into your nighttime space. And as if this isnt enough, this suite comes with 2 tandem parking spots and 2 side-by-side lockers for all that extra storage often not included with a smaller unit but much needed! The lobby and the amenities are first class in this beautiful building including: 24 hr concierge, a gym thats on par if not superior to most commercial gyms, a media/theatre room, indoor pool & sauna, a fabulous party room and 2 guest suites your guests can rent when visiting and visitor parking. You have to see this suite, you wont find a better condo suite at this price-point in this high-end community, |
| Extras: Two Parking Tandem #60 & Two Lockers Side By Side #82/83. |
| Price | $469,000 |
| Taxes: | $1752.46 |
| Maintenance Fee: | 465.54 |
| Address: | 160 Vanderhoof Ave , Unit LPH 1, Toronto, M4G 0B7, Ontario |
| Province/State: | Ontario |
| Condo Corporation No | TSCC |
| Level | 17 |
| Unit No | 10 |
| Locker No | 83 |
| Directions/Cross Streets: | Vanderhoff & Brentcliffe |
| Rooms: | 4 |
| Bedrooms: | 1 |
| Bedrooms +: | |
| Kitchens: | 1 |
| Family Room: | N |
| Basement: | None |
| Property Type: | Condo Apt |
| Style: | Apartment |
| Exterior: | Concrete |
| Garage Type: | Underground |
| Garage(/Parking)Space: | 2.00 |
| Drive Parking Spaces: | 0 |
| Park #1 | |
| Parking Spot: | #60 |
| Parking Type: | Owned |
| Legal Description: | Level E |
| Exposure: | Sw |
| Balcony: | Open |
| Locker: | Owned |
| Pet Permited: | Restrict |
| Approximatly Square Footage: | 0-499 |
| Building Amenities: | Concierge, Guest Suites, Gym, Indoor Pool, Rooftop Deck/Garden, Visitor Parking |
| Property Features: | Clear View, Cul De Sac, Park, Public Transit, School |
| Maintenance: | 465.54 |
| CAC Included: | Y |
| Common Elements Included: | Y |
| Heat Included: | Y |
| Parking Included: | Y |
| Building Insurance Included: | Y |
| Fireplace/Stove: | N |
| Heat Source: | Gas |
| Heat Type: | Forced Air |
| Central Air Conditioning: | Central Air |
| Elevator Lift: | Y |
$
%
Years
This calculator is for demonstration purposes only. Always consult a professional
financial advisor before making personal financial decisions.
| Although the information displayed is believed to be accurate, no warranties or representations are made of any kind. |
| BOSLEY REAL ESTATE LTD. |
|
|

The Bhangoo Group
ReSale & PreSale
Bus:
905-783-1000
| Virtual Tour | Book Showing | Email a Friend |
Jump To:
At a Glance:
| Type: | Condo - Condo Apt |
| Area: | Toronto |
| Municipality: | Toronto |
| Neighbourhood: | Thorncliffe Park |
| Style: | Apartment |
| Tax: | $1,752.46 |
| Maintenance Fee: | $465.54 |
| Beds: | 1 |
| Baths: | 1 |
| Garage: | 2 |
| Fireplace: | N |
Locatin Map:
Payment Calculator:
