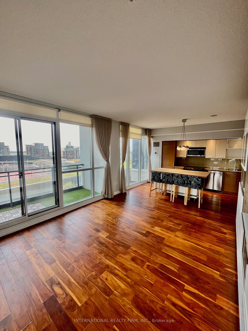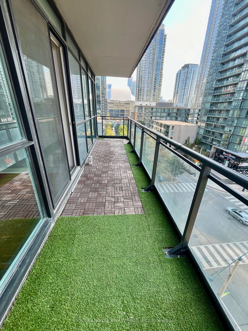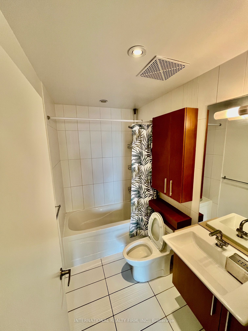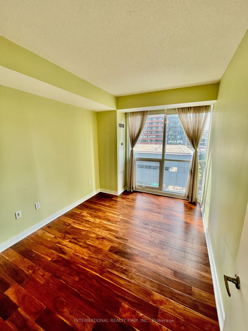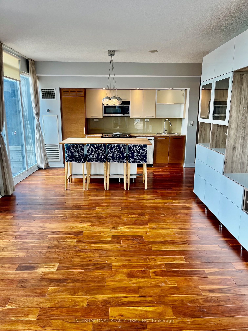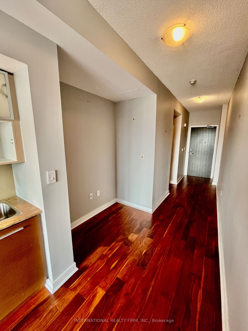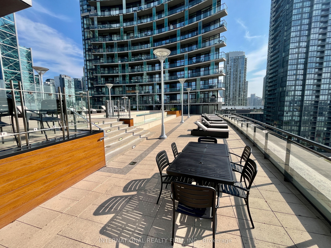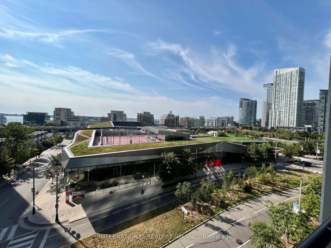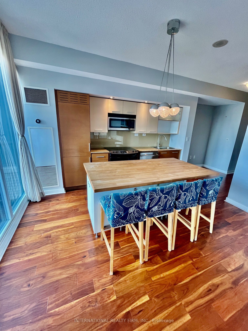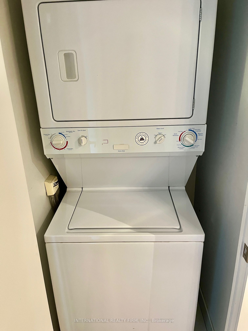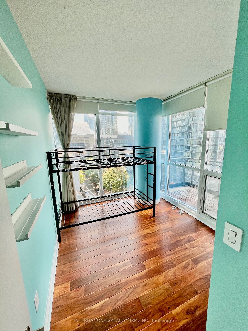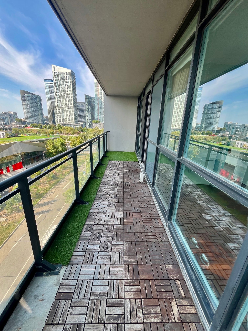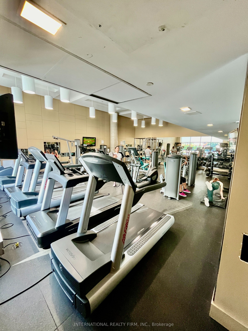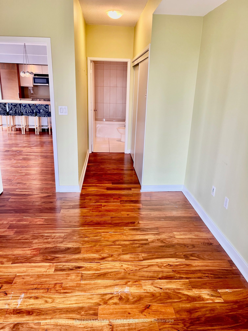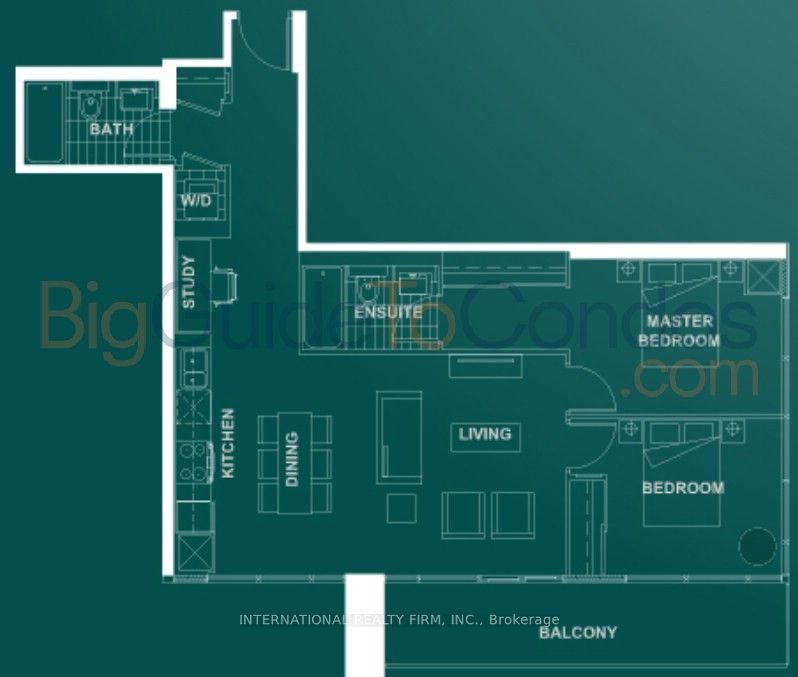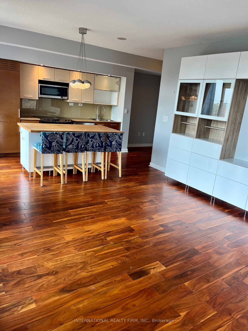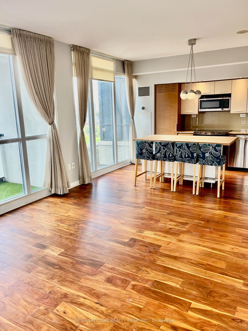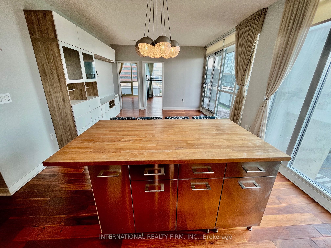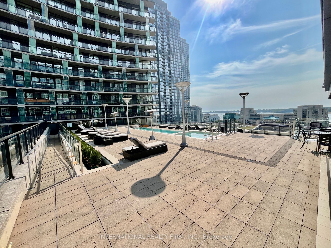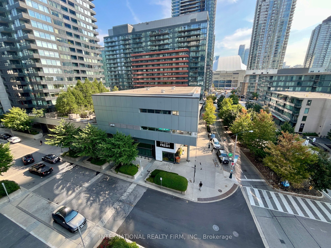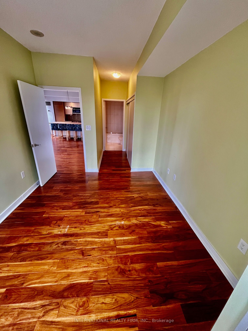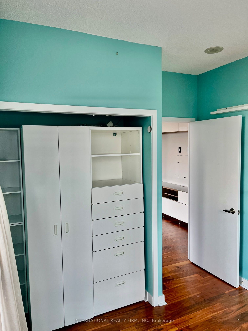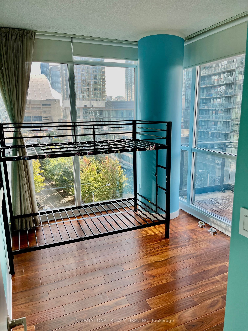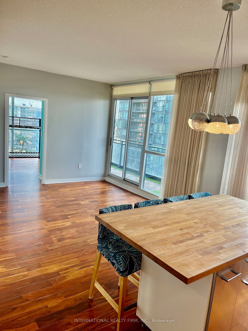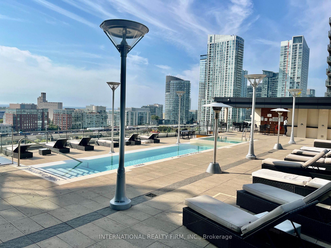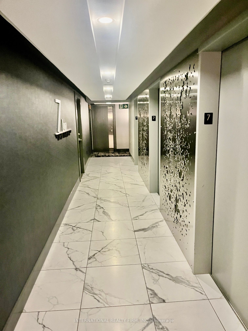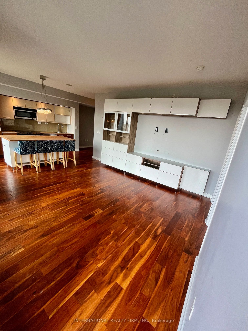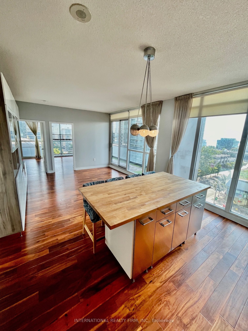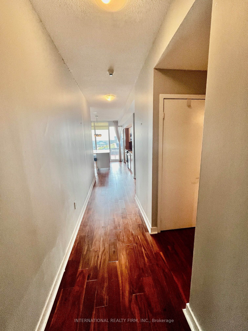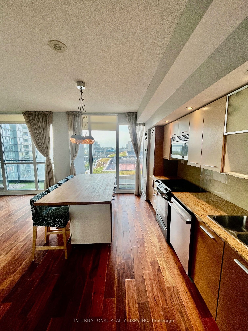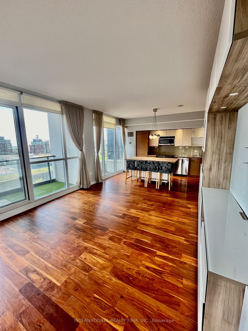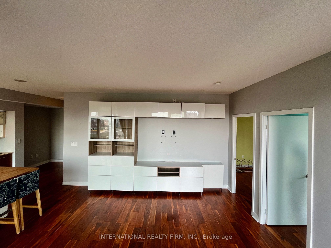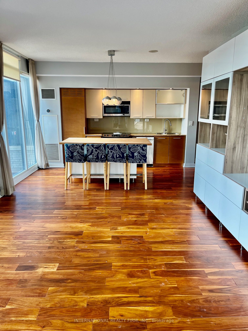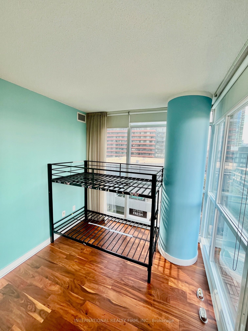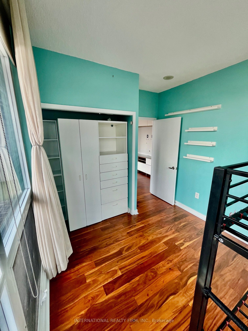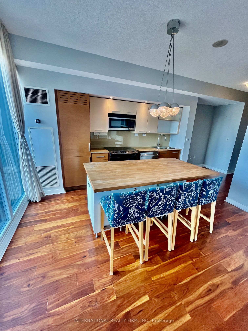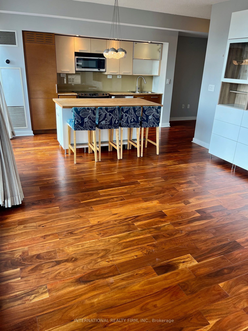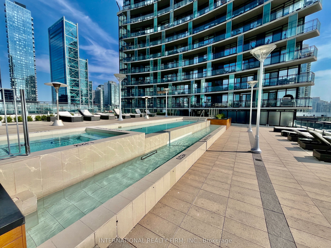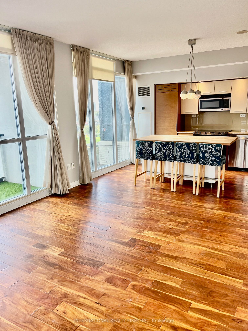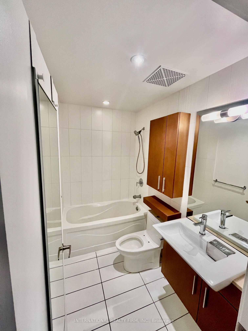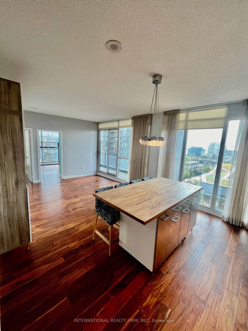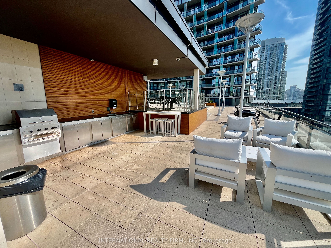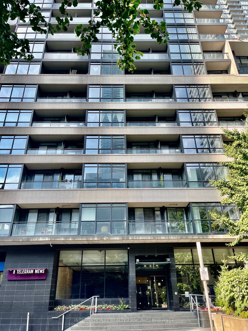$4,000
Available - For Rent
Listing ID: C9367076
8 Telegram Mews , Unit 703, Toronto, M5V 3Z5, Ontario
| Experience urban luxury at Luna in CityPlace. This exquisite 2-bedroom, 2-bathroom corner suite captures the essence of city living. With its open-concept design, you'll enjoy a seamless flow throughout, complemented by a generous 97-sqft balcony, perfect for soaking in the lakefront. Floor-to-ceiling windows facing southeast offer panoramic views of Lake Ontario, filling the space with plenty of natural light. This rarely-offered downtown rental suite boasts upgrades valued at over $15k, featuring stunning Acacia hardwood floors throughout. The kitchen impresses with a custom island featuring a beautiful butcher block tabletop, making it ideal for hosting family dinners or gatherings with friends. The built-in high-end Miele fridge blends seamlessly with kitchen cabinets, complemented by a sleek JennAir dishwasher. Custom entertainment and living room cabinets provide a clean, organized space with plenty of storage. Step out onto the expansive balcony, complete with comfortable turf flooring and elegant wood accents perfect for entertaining or relaxation. The second bedroom includes custom built-in closet cabinetry and a bunk bed, perfect for families or students (removable if needed). This exceptional suite offers both style and functionality! Located in the heart of Toronto's serene Waterfront community, this residence offers more than just a place to live - it's a gateway to the vibrant Torontonian lifestyle. Step outside to find yourself amidst iconic landmarks like the CN Tower, Rogers Centre, Ripley's Aquarium as well as an array of nightlife hotspots, acclaimed restaurants, cultural destinations, 2 new schools, a community centre, Sobey's grocery store across the street, and the Lakeshore waterfront paths at your doorstep. Indulge in the ultimate urban experience at Luna, where luxury meets convenience in one of Toronto's most coveted neighborhoods. |
| Price | $4,000 |
| Address: | 8 Telegram Mews , Unit 703, Toronto, M5V 3Z5, Ontario |
| Province/State: | Ontario |
| Condo Corporation No | TSCC |
| Level | 6 |
| Unit No | 703 |
| Directions/Cross Streets: | Spadina Ave & Fort York Blvd |
| Rooms: | 5 |
| Rooms +: | 1 |
| Bedrooms: | 2 |
| Bedrooms +: | |
| Kitchens: | 1 |
| Family Room: | Y |
| Basement: | None |
| Furnished: | N |
| Approximatly Age: | 6-10 |
| Property Type: | Comm Element Condo |
| Style: | Multi-Level |
| Exterior: | Concrete |
| Garage Type: | Underground |
| Garage(/Parking)Space: | 1.00 |
| Drive Parking Spaces: | 1 |
| Park #1 | |
| Parking Type: | Owned |
| Exposure: | Se |
| Balcony: | Open |
| Locker: | Owned |
| Pet Permited: | Restrict |
| Approximatly Age: | 6-10 |
| Approximatly Square Footage: | 900-999 |
| Building Amenities: | Gym, Outdoor Pool, Rooftop Deck/Garden, Visitor Parking |
| Property Features: | Rec Centre, School, Waterfront |
| CAC Included: | Y |
| Common Elements Included: | Y |
| Heat Included: | Y |
| Parking Included: | Y |
| Building Insurance Included: | Y |
| Fireplace/Stove: | Y |
| Heat Source: | Gas |
| Heat Type: | Forced Air |
| Central Air Conditioning: | Central Air |
| Although the information displayed is believed to be accurate, no warranties or representations are made of any kind. |
| INTERNATIONAL REALTY FIRM, INC. |
|
|

The Bhangoo Group
ReSale & PreSale
Bus:
905-783-1000
| Book Showing | Email a Friend |
Jump To:
At a Glance:
| Type: | Condo - Comm Element Condo |
| Area: | Toronto |
| Municipality: | Toronto |
| Neighbourhood: | Waterfront Communities C1 |
| Style: | Multi-Level |
| Approximate Age: | 6-10 |
| Beds: | 2 |
| Baths: | 2 |
| Garage: | 1 |
| Fireplace: | Y |
Locatin Map:
