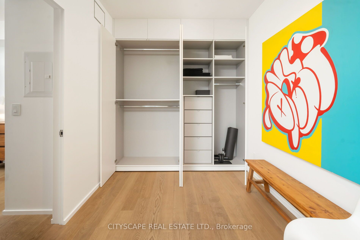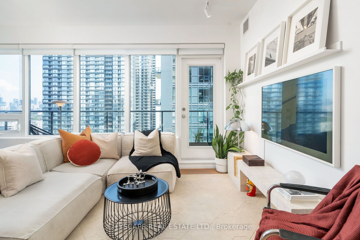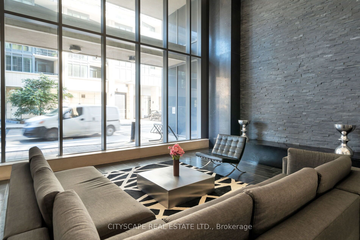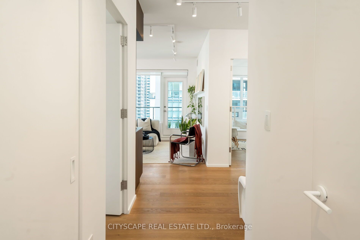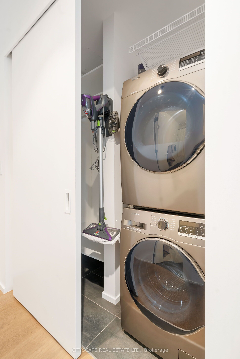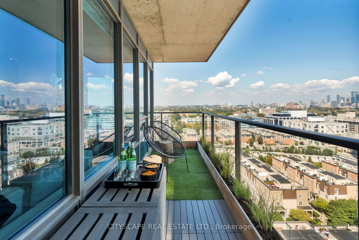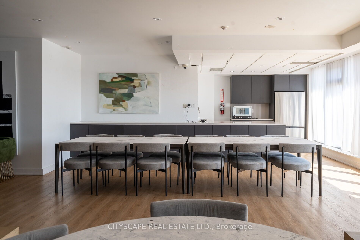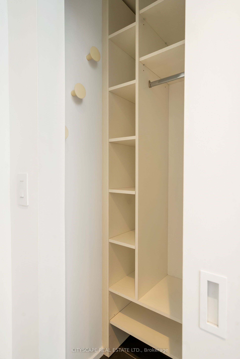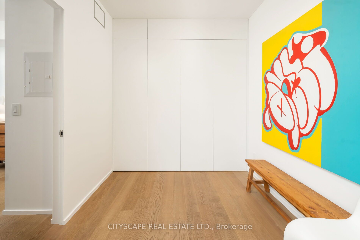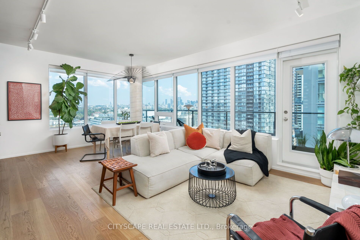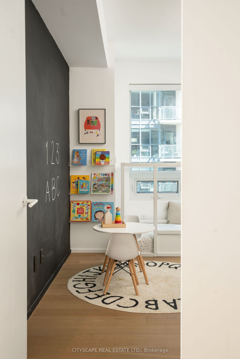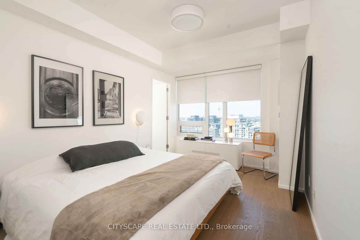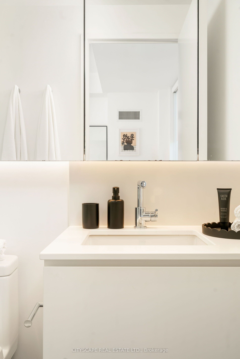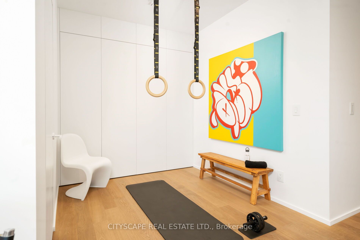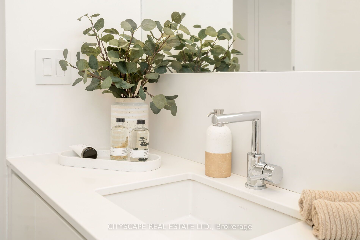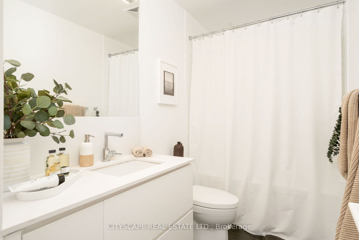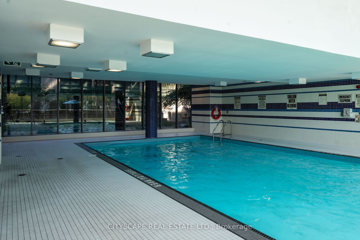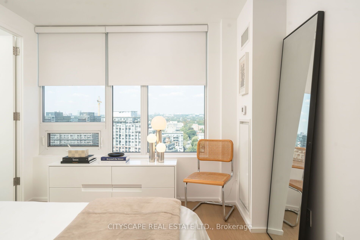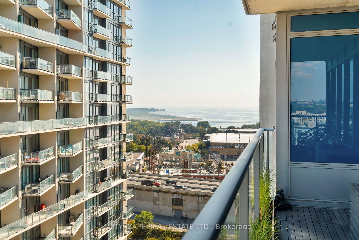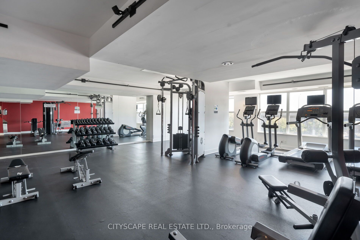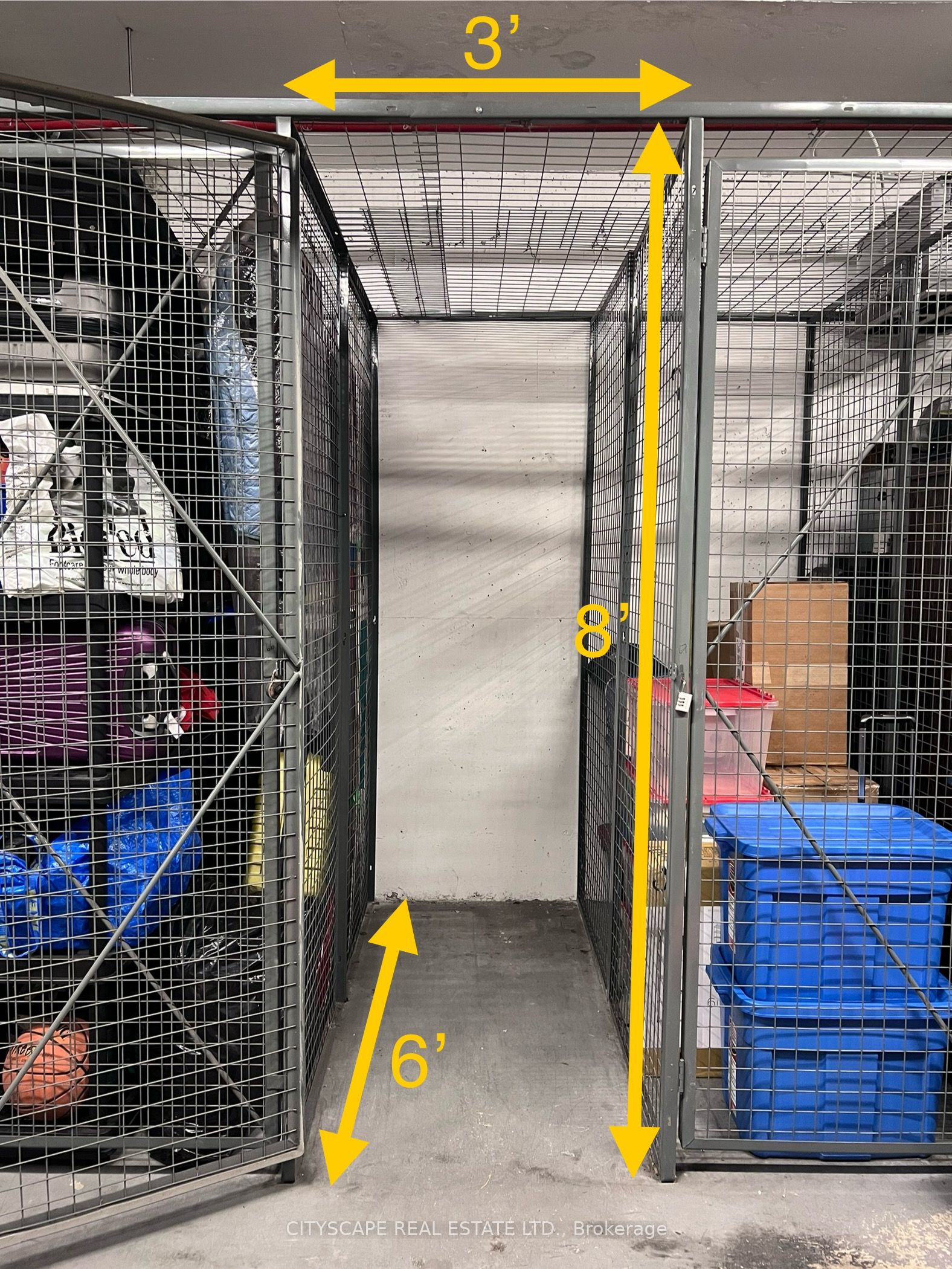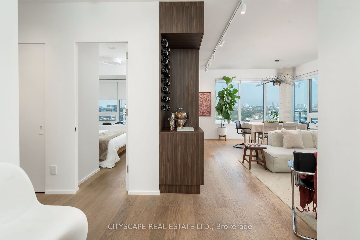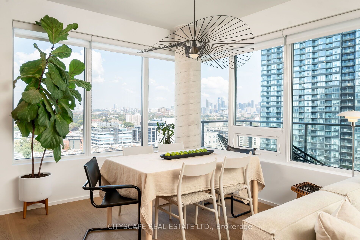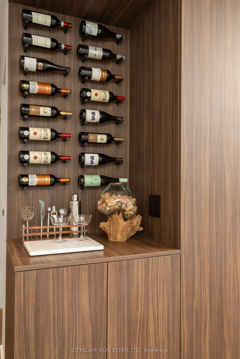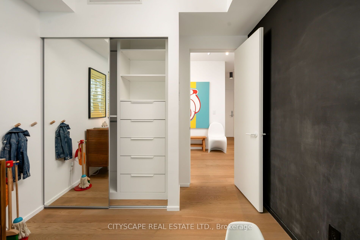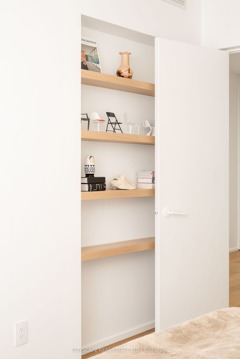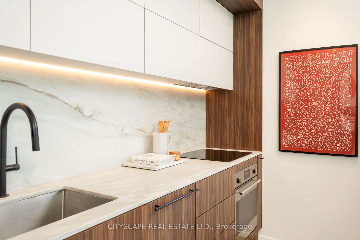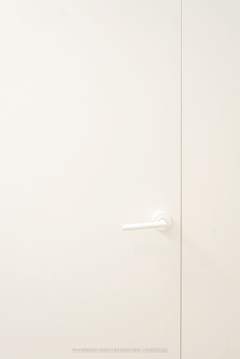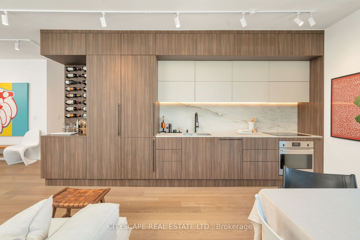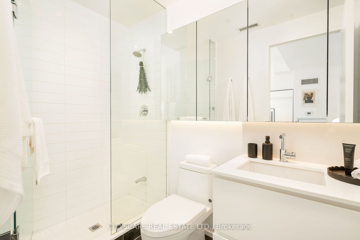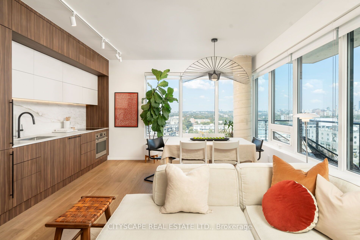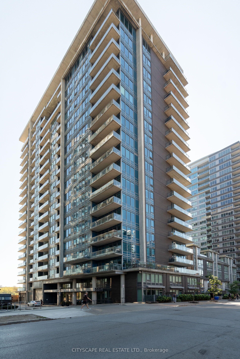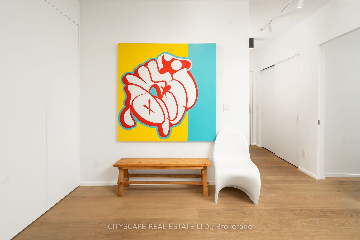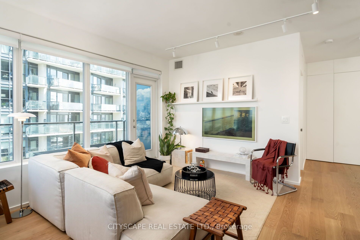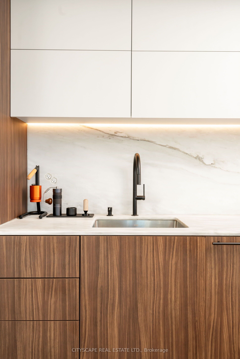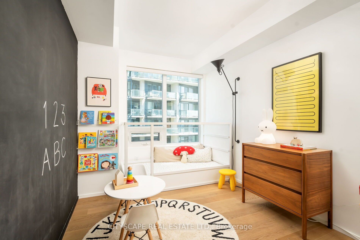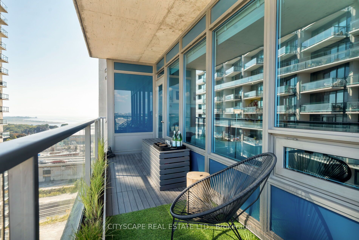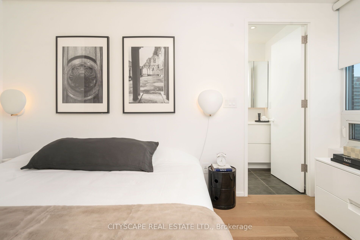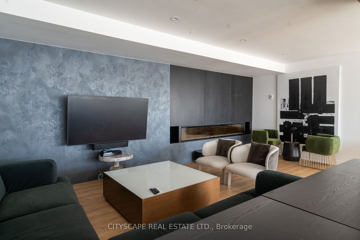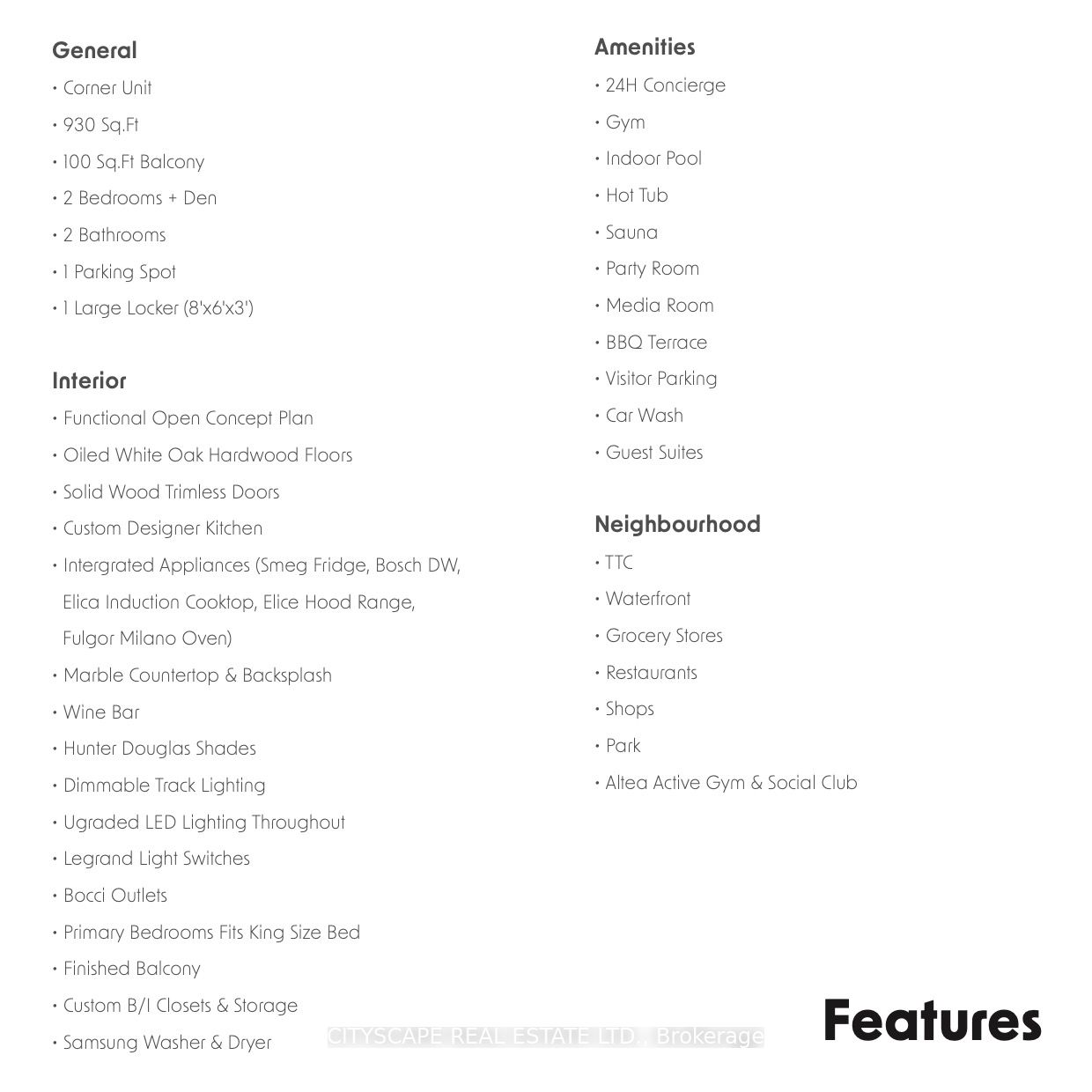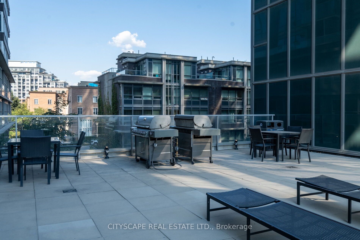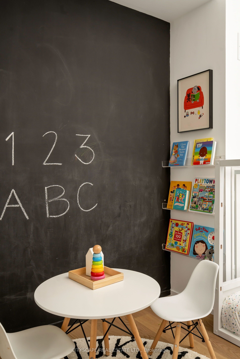$1,170,000
Available - For Sale
Listing ID: C9368742
55 East Liberty St , Unit 1704, Toronto, M6K 3P9, Ontario
| Must See Multimedia Tour! Designers Own Renovated Corner Unit! Experience Sophisticated Living In This Stunning Open Concept Layout Flooded With Natural Sunlight W/ City & Lake Views. This Meticulously Designed 930 Sq.Ft Unit Showcases A Spacious Layout Featuring Two Bedrooms Plus Den & Two Bathrooms. Primary Bedroom Fits King Size Bed. High End Finishes Throughout! Custom Designer Kitchen W/ Fully Integrated Appliances, Induction Cooktop, Pantry, Ample Upper Cabinet Storage, Marble Countertop & Backsplash. Wine Bar & Finished Balcony for Entertaining Guests. Oiled White Oak Hardwood Floors Throughout. Solid Wood Trimless Doors. Hunter Douglas Shades. Custom B/I Closets & Storage For All Your Belongings. Upgraded Plumbing Fixtures. Upgrade Lighting Package (Dimmable Track Lighting, LED Lighting Throughout, Legrand Light Switches, Bocci Outlets). 1 Large Locker, 1 Parking Spot Conveniently Located Near Elevators. Don't Miss This Opportunity To Live In A Spacious, Sunlit Corner Unit In The Heart Of Liberty Village Steps Away From Shops, Restaurants & Parks! Act Fast & Call This Place Home! |
| Extras: B/I Fridge, B/I Oven, B/I Dishwasher, Inductions Cooktop, Washer & Dryer. All Window Coverings. 24H Concierge, Gym, Indoor Pool, Tub, Sauna, Newly Renovated Party Room, Media Room, BBQ Terrace, Visitors Parking, Car Wash, Guest Suites. |
| Price | $1,170,000 |
| Taxes: | $3454.85 |
| Maintenance Fee: | 809.72 |
| Address: | 55 East Liberty St , Unit 1704, Toronto, M6K 3P9, Ontario |
| Province/State: | Ontario |
| Condo Corporation No | TSCC |
| Level | 16 |
| Unit No | 04 |
| Locker No | 67 |
| Directions/Cross Streets: | King St. W & Strachan Avenue |
| Rooms: | 6 |
| Bedrooms: | 2 |
| Bedrooms +: | 1 |
| Kitchens: | 1 |
| Family Room: | Y |
| Basement: | None |
| Approximatly Age: | 11-15 |
| Property Type: | Condo Apt |
| Style: | Apartment |
| Exterior: | Brick, Concrete |
| Garage Type: | Underground |
| Garage(/Parking)Space: | 1.00 |
| Drive Parking Spaces: | 1 |
| Park #1 | |
| Parking Spot: | 43 |
| Parking Type: | Owned |
| Legal Description: | C |
| Exposure: | Ne |
| Balcony: | Open |
| Locker: | Owned |
| Pet Permited: | Restrict |
| Approximatly Age: | 11-15 |
| Approximatly Square Footage: | 900-999 |
| Building Amenities: | Car Wash, Concierge, Gym, Indoor Pool, Party/Meeting Room, Visitor Parking |
| Maintenance: | 809.72 |
| Water Included: | Y |
| Common Elements Included: | Y |
| Heat Included: | Y |
| Parking Included: | Y |
| Building Insurance Included: | Y |
| Fireplace/Stove: | N |
| Heat Source: | Gas |
| Heat Type: | Heat Pump |
| Central Air Conditioning: | Central Air |
$
%
Years
This calculator is for demonstration purposes only. Always consult a professional
financial advisor before making personal financial decisions.
| Although the information displayed is believed to be accurate, no warranties or representations are made of any kind. |
| CITYSCAPE REAL ESTATE LTD. |
|
|

The Bhangoo Group
ReSale & PreSale
Bus:
905-783-1000
| Virtual Tour | Book Showing | Email a Friend |
Jump To:
At a Glance:
| Type: | Condo - Condo Apt |
| Area: | Toronto |
| Municipality: | Toronto |
| Neighbourhood: | Niagara |
| Style: | Apartment |
| Approximate Age: | 11-15 |
| Tax: | $3,454.85 |
| Maintenance Fee: | $809.72 |
| Beds: | 2+1 |
| Baths: | 2 |
| Garage: | 1 |
| Fireplace: | N |
Locatin Map:
Payment Calculator:
