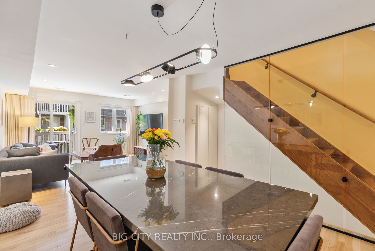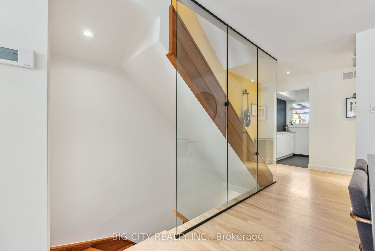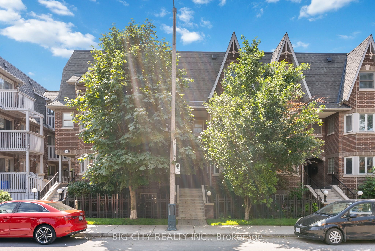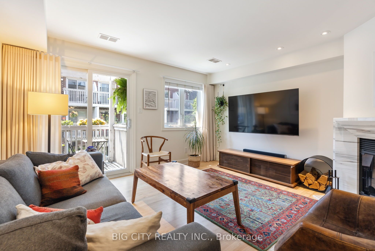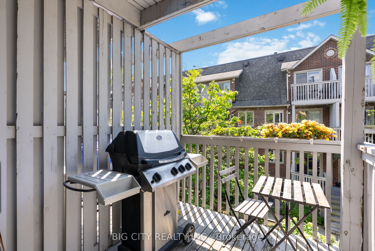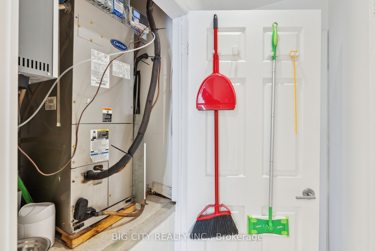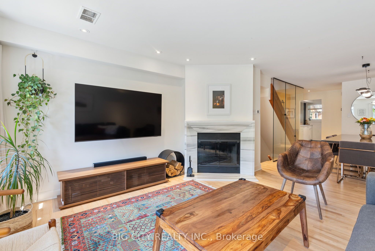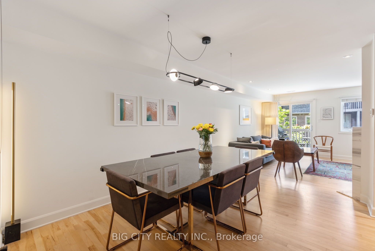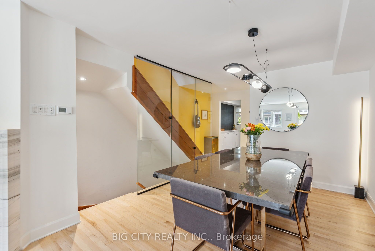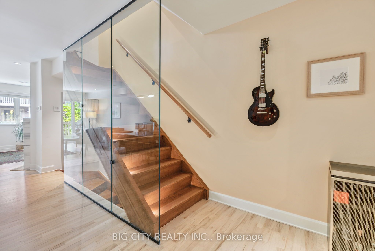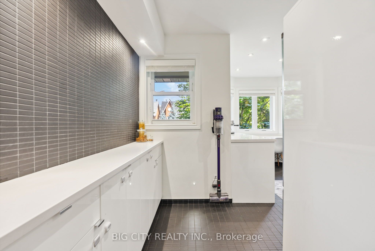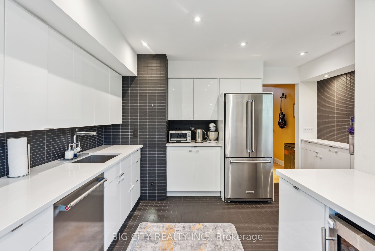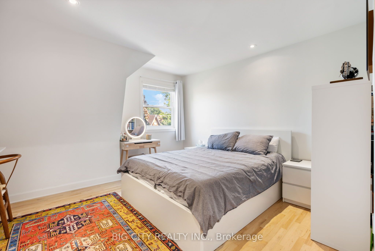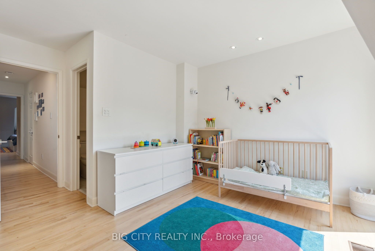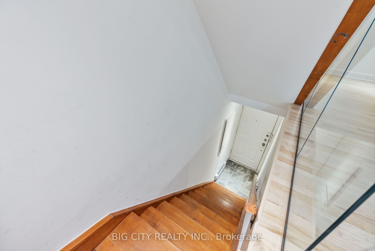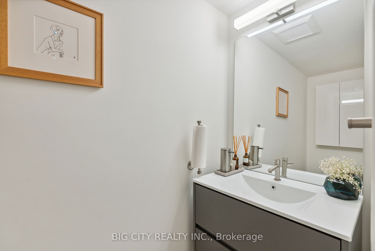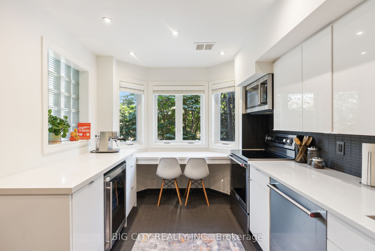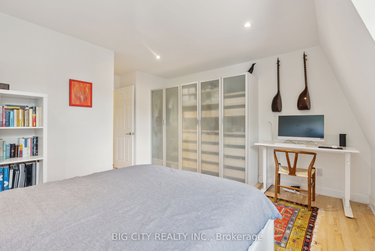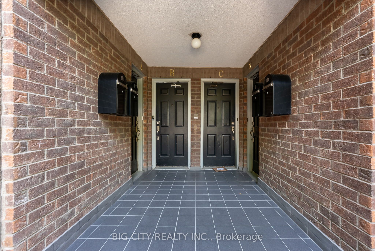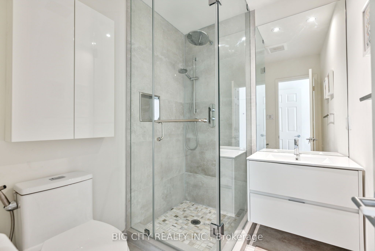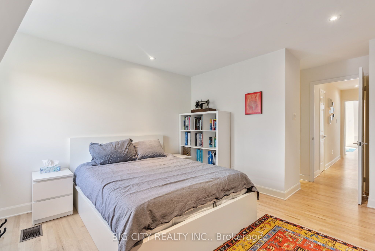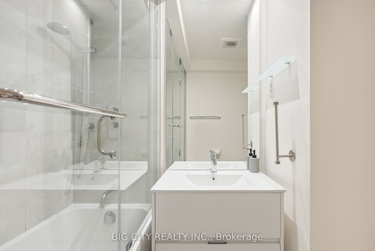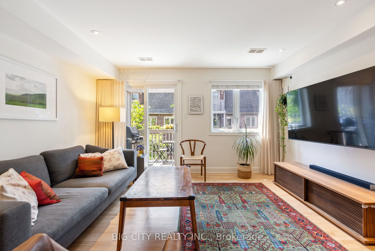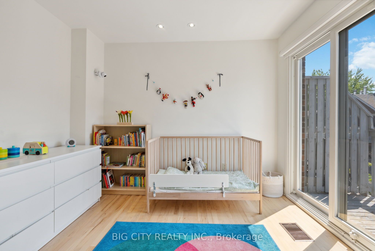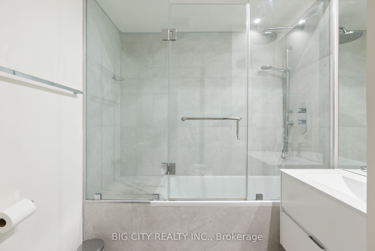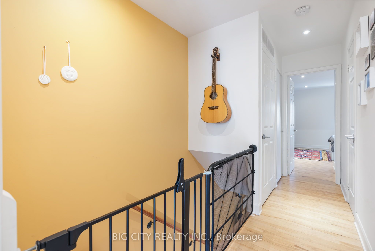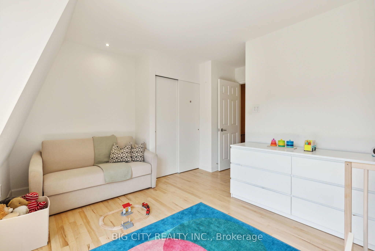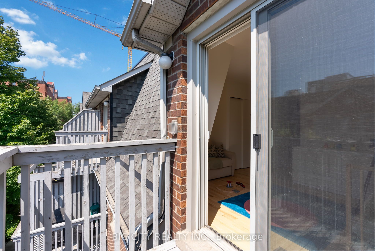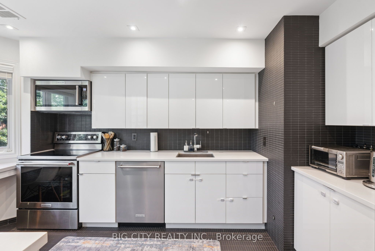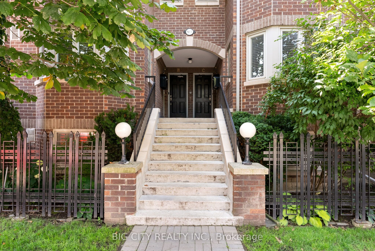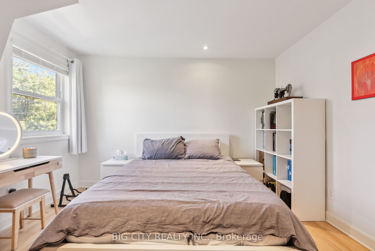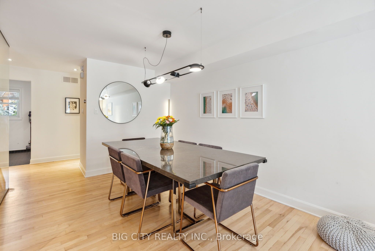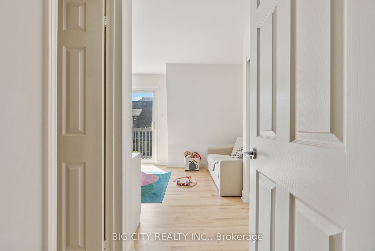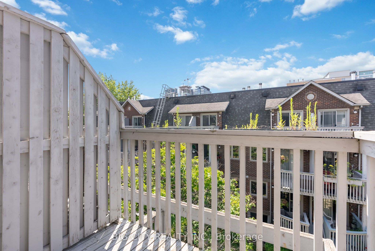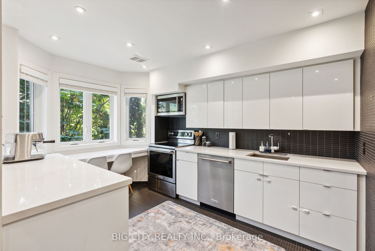$1,148,000
Available - For Sale
Listing ID: C9369329
911 Adelaide St West , Unit B, Toronto, M6J 3T2, Ontario
| Welcome To Copperfield Towns A Beautifully Upgraded 1363 Sq.Ft. 2-Bedroom, 3-Washroom Home With 2 Parking Spots, Nestled Between Queen & King West. This Urban Retreat Boasts A Thoughtfully Designed Layout With A Fully Renovated Powder Room And Two Bathrooms Featuring New Faucets, Tile Work, Vanities, Mirrors, And Bathtubs. The Modern Kitchen Has Been Expanded By 40% With New Cabinets, Countertops, And Top-Of-The-Line Stainless Steel Appliances, Including A New Range, Hood Microwave, Refrigerator, And Beverage Fridge. New AC Unit, Furnace Coil, Fan, Steam Humidifier, And Nest Smart Home System Installed. The Living/Dining Area Features Refinished Hardwood, A Stunning New Wood-Burning Fireplace Mantel, And A Patio Walkout. The Staircase Has Been Upgraded With Glass Railings And Wooden Handrails. Complete With Fresh Paint, New Blinds, Silent Fans, And Additional Storage, This Home Offers Comfort And Style Just Steps From Top Restaurants, Retail, Schools, And Parks. |
| Price | $1,148,000 |
| Taxes: | $2334.95 |
| Maintenance Fee: | 969.08 |
| Address: | 911 Adelaide St West , Unit B, Toronto, M6J 3T2, Ontario |
| Province/State: | Ontario |
| Condo Corporation No | MTCC |
| Level | 2 |
| Unit No | 30 |
| Locker No | A9 |
| Directions/Cross Streets: | King & Shaw |
| Rooms: | 5 |
| Bedrooms: | 2 |
| Bedrooms +: | |
| Kitchens: | 1 |
| Family Room: | Y |
| Basement: | None |
| Approximatly Age: | 31-50 |
| Property Type: | Condo Townhouse |
| Style: | 2-Storey |
| Exterior: | Brick |
| Garage Type: | Underground |
| Garage(/Parking)Space: | 2.00 |
| Drive Parking Spaces: | 2 |
| Park #1 | |
| Parking Spot: | A78 |
| Parking Type: | Owned |
| Legal Description: | Lvl A #78 |
| Park #2 | |
| Parking Spot: | A14 |
| Parking Type: | Owned |
| Legal Description: | Lvl A #14 |
| Exposure: | Ns |
| Balcony: | Open |
| Locker: | Exclusive |
| Pet Permited: | Restrict |
| Approximatly Age: | 31-50 |
| Approximatly Square Footage: | 1200-1399 |
| Building Amenities: | Bbqs Allowed |
| Property Features: | Arts Centre, Library, Park, Public Transit, Rec Centre, School |
| Maintenance: | 969.08 |
| Water Included: | Y |
| Common Elements Included: | Y |
| Parking Included: | Y |
| Building Insurance Included: | Y |
| Fireplace/Stove: | Y |
| Heat Source: | Electric |
| Heat Type: | Forced Air |
| Central Air Conditioning: | Central Air |
| Laundry Level: | Upper |
| Ensuite Laundry: | Y |
$
%
Years
This calculator is for demonstration purposes only. Always consult a professional
financial advisor before making personal financial decisions.
| Although the information displayed is believed to be accurate, no warranties or representations are made of any kind. |
| BIG CITY REALTY INC. |
|
|

The Bhangoo Group
ReSale & PreSale
Bus:
905-783-1000
| Book Showing | Email a Friend |
Jump To:
At a Glance:
| Type: | Condo - Condo Townhouse |
| Area: | Toronto |
| Municipality: | Toronto |
| Neighbourhood: | Niagara |
| Style: | 2-Storey |
| Approximate Age: | 31-50 |
| Tax: | $2,334.95 |
| Maintenance Fee: | $969.08 |
| Beds: | 2 |
| Baths: | 3 |
| Garage: | 2 |
| Fireplace: | Y |
Locatin Map:
Payment Calculator:
