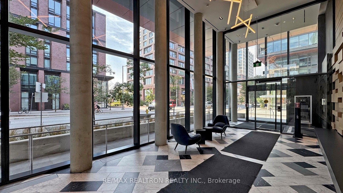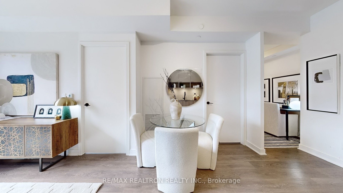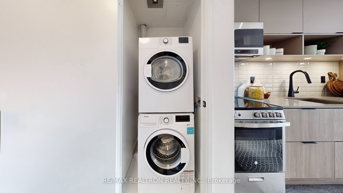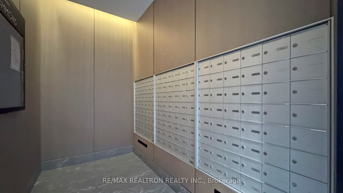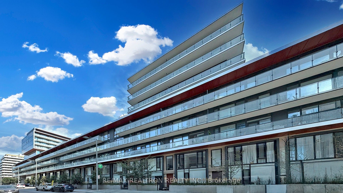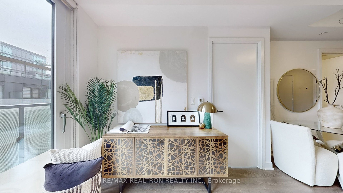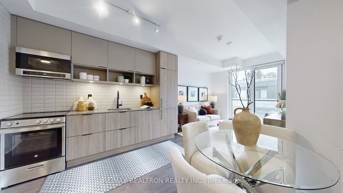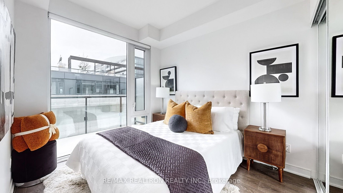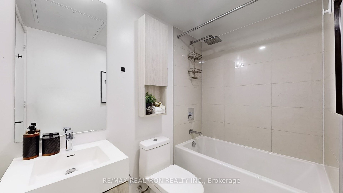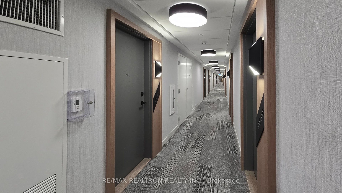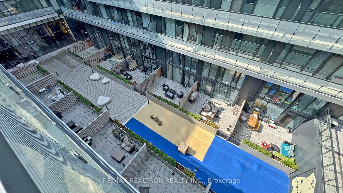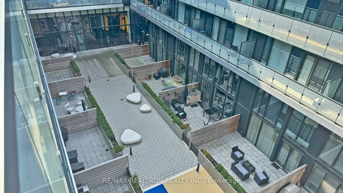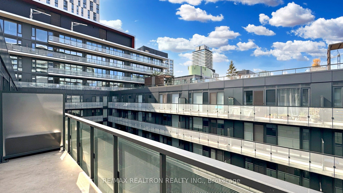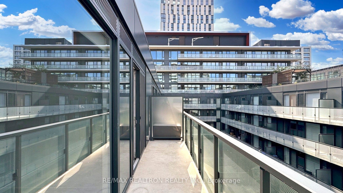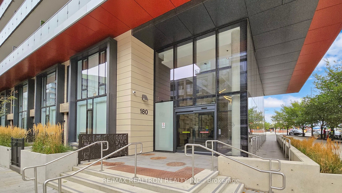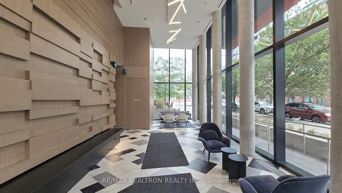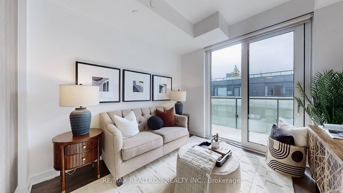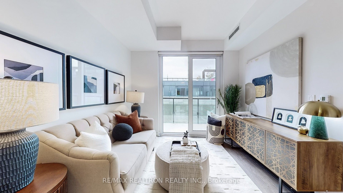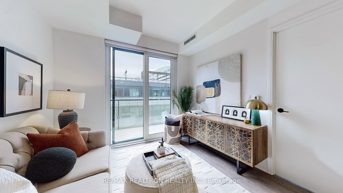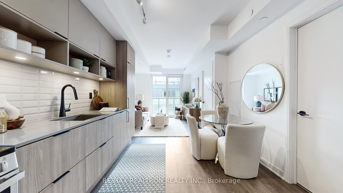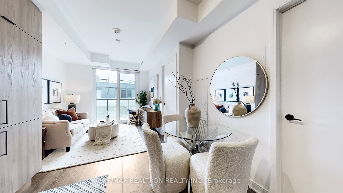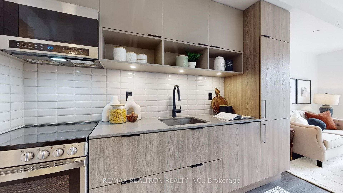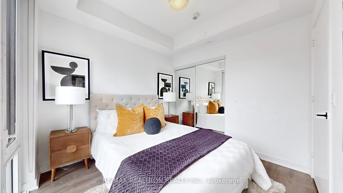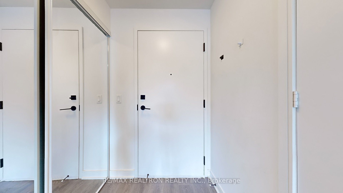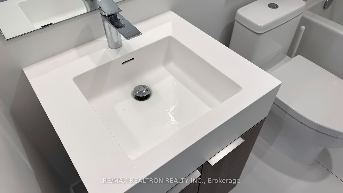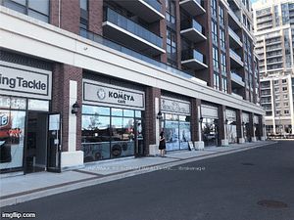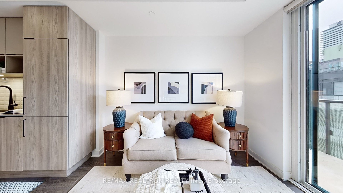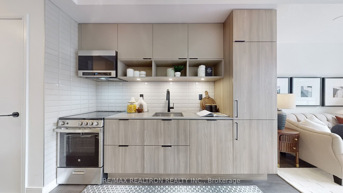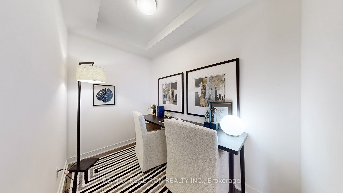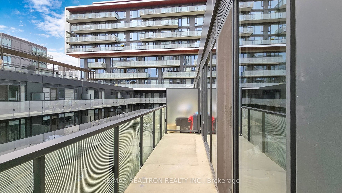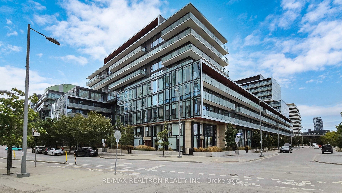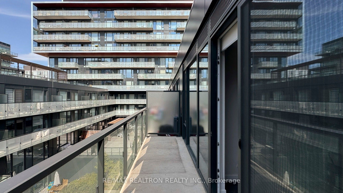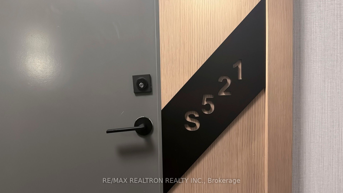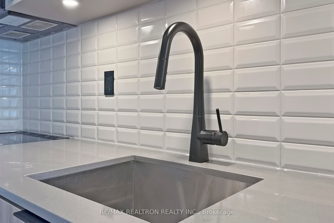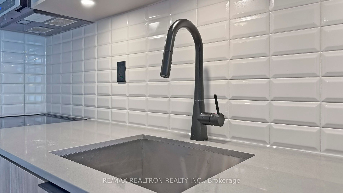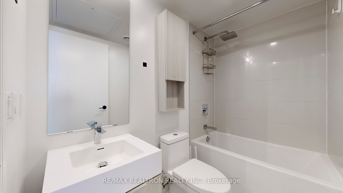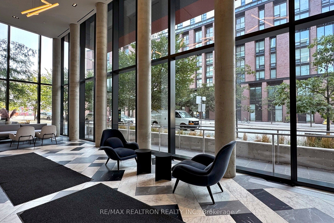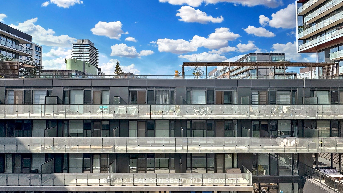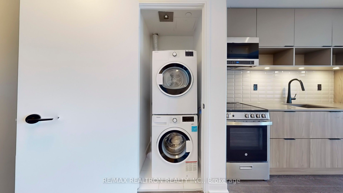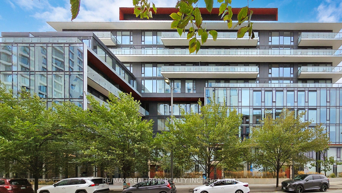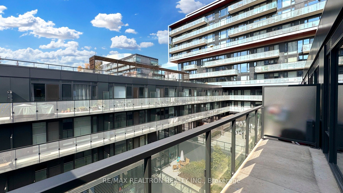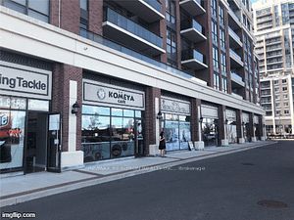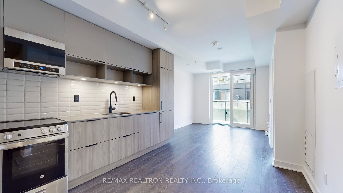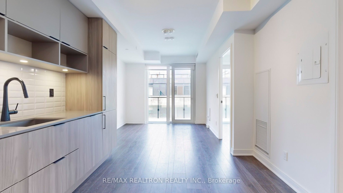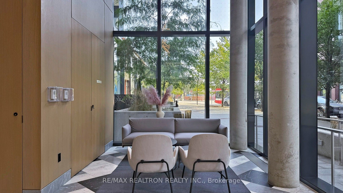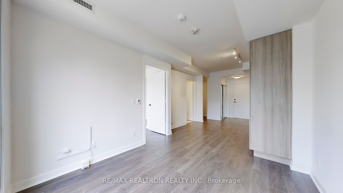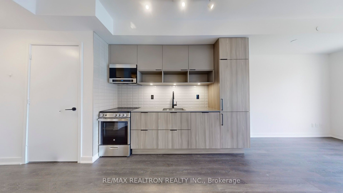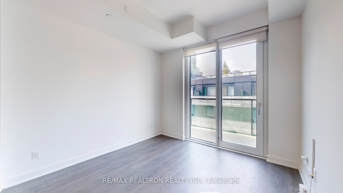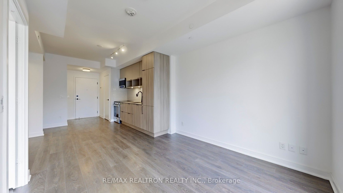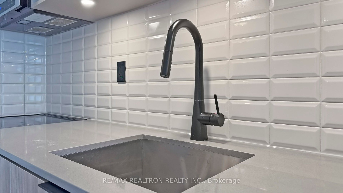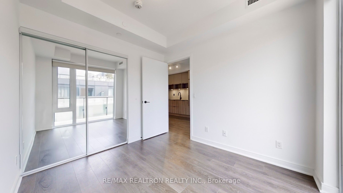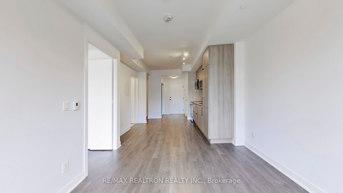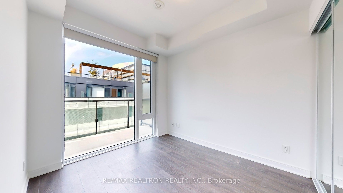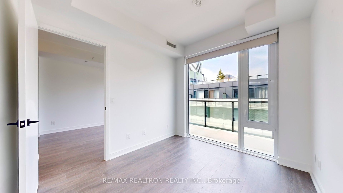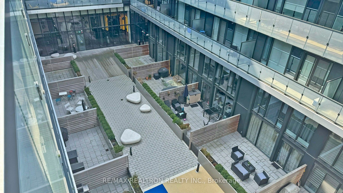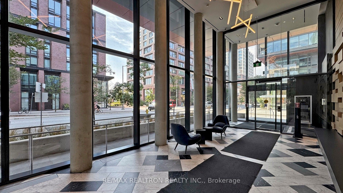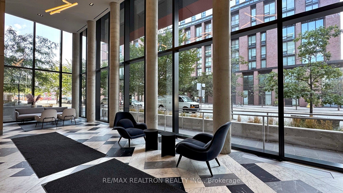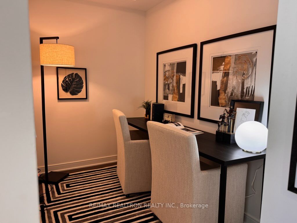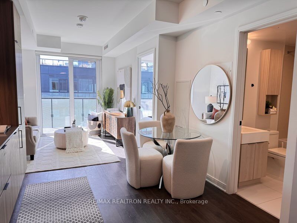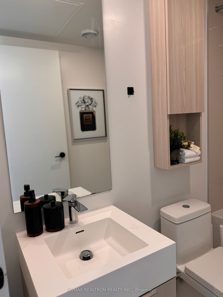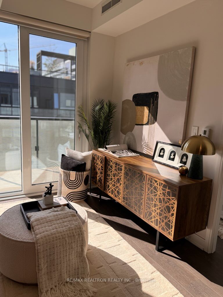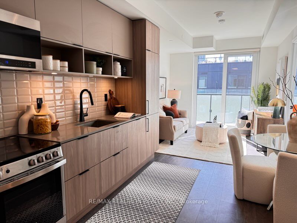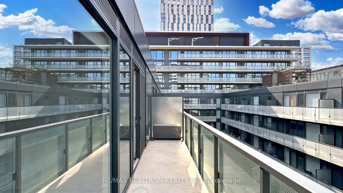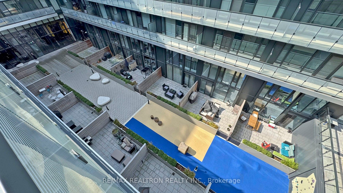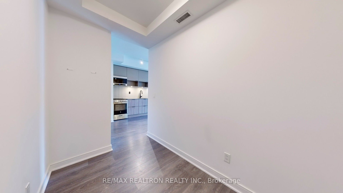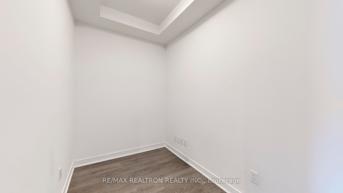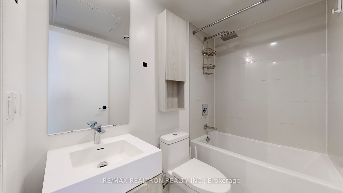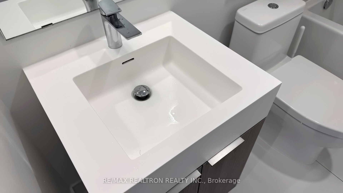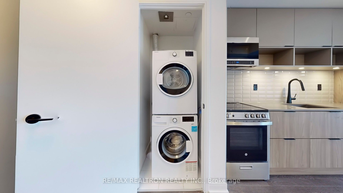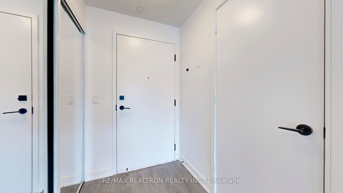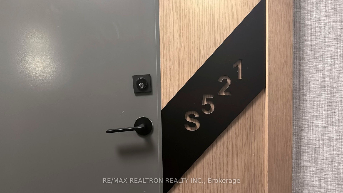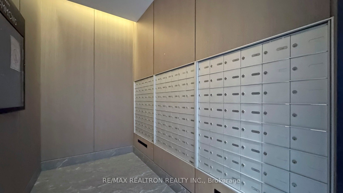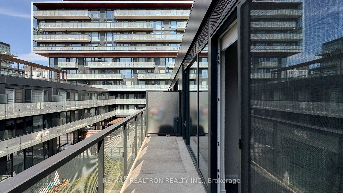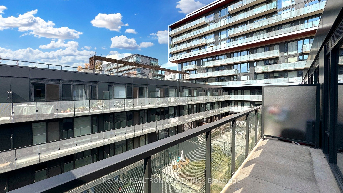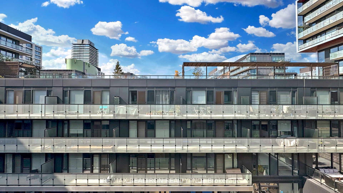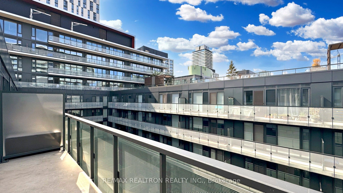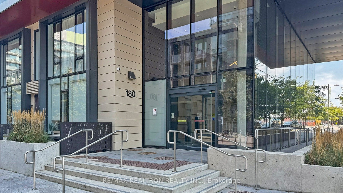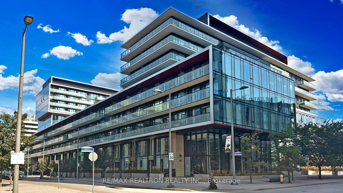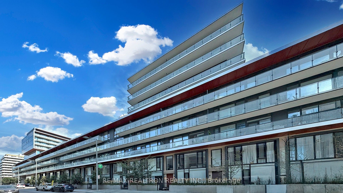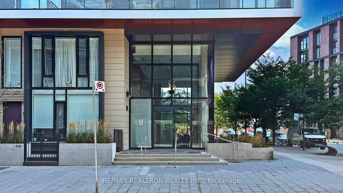$509,900
Available - For Sale
Listing ID: C9371982
180 Mill St , Unit #S521, Toronto, M5A 0V7, Ontario
| Newer 1 + Den in Canary Commons. Spacious & Efficient Layout With Full Balcony of 101 sf. Bedroom w/ Windows. Den Can Be Used As 2nd Br. Sunny West Exposure. Luxury Finishes Inc Quartz Counter, Flr To Ceiling Windows, Integrated Appl. Steps To Ymca And 18 Acres Cocktown Common Park. Grocery (Marche Leo), Cafes, Restaurants Downstairs On Front Street. 2 Min Walk To Streetcar & 15 Min Ride To Fin Dist & Subway. Steps To Waterfront & Distillery Dist. Easy Access to Gardiner & DVP. |
| Extras: Integrated [Fridge, Stove, Dishwasher, Rangehood], Washer & Dryer. All Elfs & Window Coverings. Beanfield Internet Charges Inc In Condo Fees. |
| Price | $509,900 |
| Taxes: | $2195.90 |
| Maintenance Fee: | 423.31 |
| Address: | 180 Mill St , Unit #S521, Toronto, M5A 0V7, Ontario |
| Province/State: | Ontario |
| Condo Corporation No | TSCC |
| Level | 05 |
| Unit No | 21 |
| Directions/Cross Streets: | Front/Cherry |
| Rooms: | 4 |
| Rooms +: | 1 |
| Bedrooms: | 1 |
| Bedrooms +: | 1 |
| Kitchens: | 1 |
| Family Room: | N |
| Basement: | None |
| Approximatly Age: | 0-5 |
| Property Type: | Condo Apt |
| Style: | Apartment |
| Exterior: | Concrete |
| Garage Type: | None |
| Garage(/Parking)Space: | 0.00 |
| Drive Parking Spaces: | 0 |
| Park #1 | |
| Parking Type: | None |
| Exposure: | W |
| Balcony: | Open |
| Locker: | None |
| Pet Permited: | Restrict |
| Retirement Home: | N |
| Approximatly Age: | 0-5 |
| Approximatly Square Footage: | 500-599 |
| Building Amenities: | Bike Storage, Concierge, Exercise Room, Games Room, Party/Meeting Room, Rooftop Deck/Garden |
| Property Features: | Clear View, Library, Park, Public Transit, Rec Centre, School |
| Maintenance: | 423.31 |
| Common Elements Included: | Y |
| Building Insurance Included: | Y |
| Fireplace/Stove: | N |
| Heat Source: | Gas |
| Heat Type: | Heat Pump |
| Central Air Conditioning: | Central Air |
| Laundry Level: | Main |
| Ensuite Laundry: | Y |
| Elevator Lift: | Y |
$
%
Years
This calculator is for demonstration purposes only. Always consult a professional
financial advisor before making personal financial decisions.
| Although the information displayed is believed to be accurate, no warranties or representations are made of any kind. |
| RE/MAX REALTRON REALTY INC. |
|
|

The Bhangoo Group
ReSale & PreSale
Bus:
905-783-1000
| Virtual Tour | Book Showing | Email a Friend |
Jump To:
At a Glance:
| Type: | Condo - Condo Apt |
| Area: | Toronto |
| Municipality: | Toronto |
| Neighbourhood: | Waterfront Communities C8 |
| Style: | Apartment |
| Approximate Age: | 0-5 |
| Tax: | $2,195.9 |
| Maintenance Fee: | $423.31 |
| Beds: | 1+1 |
| Baths: | 1 |
| Fireplace: | N |
Locatin Map:
Payment Calculator:
