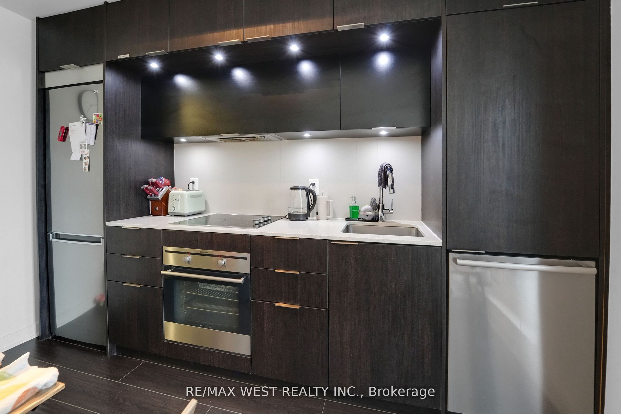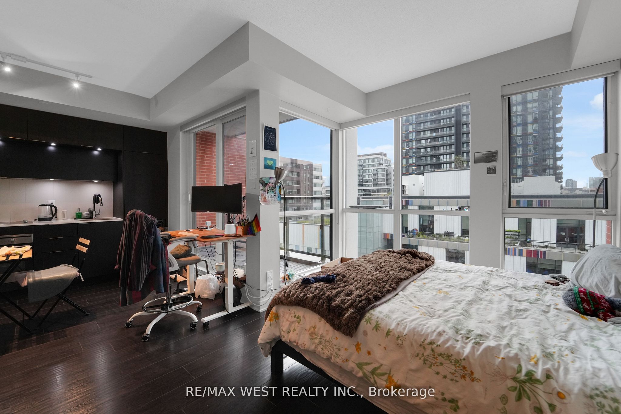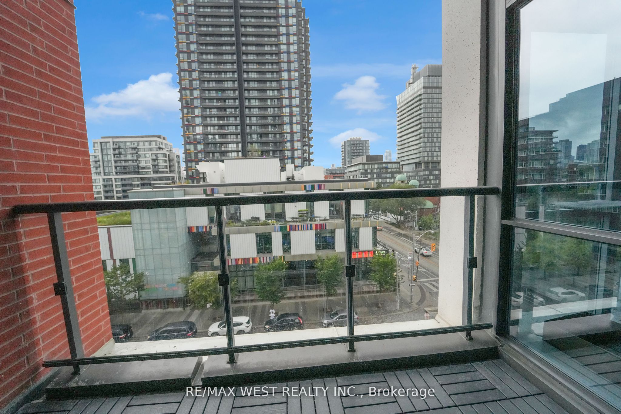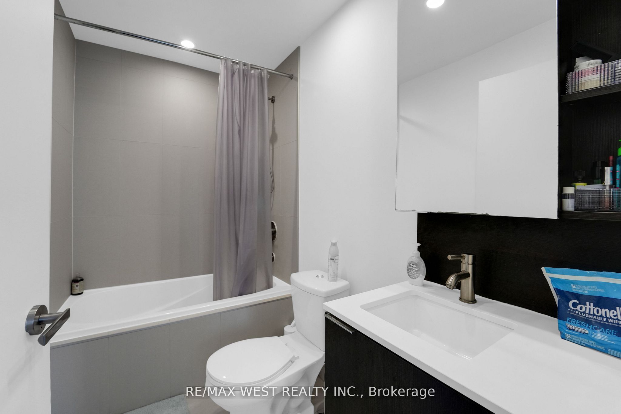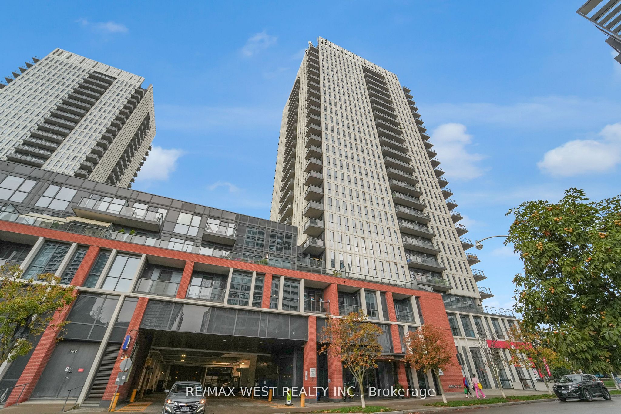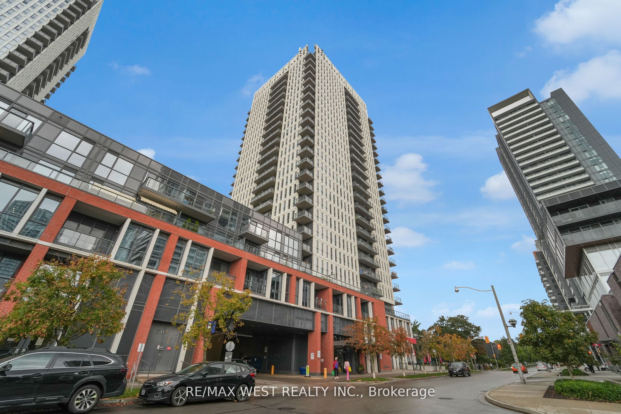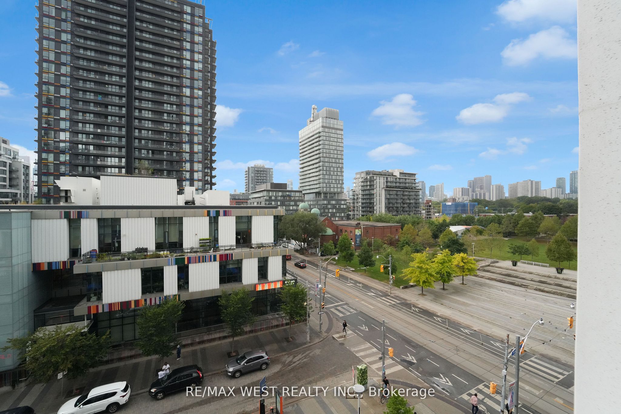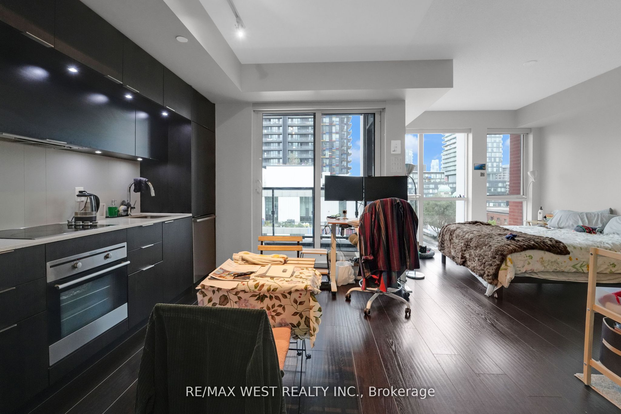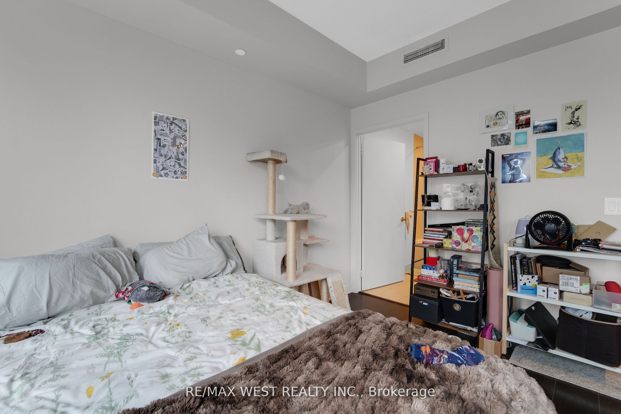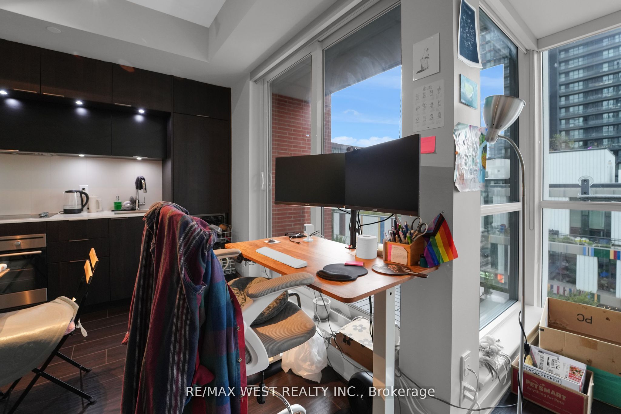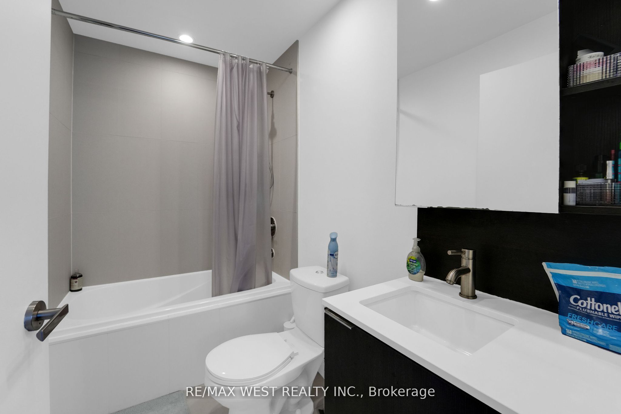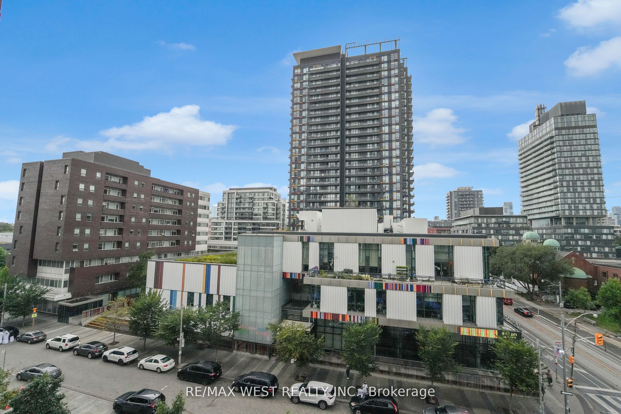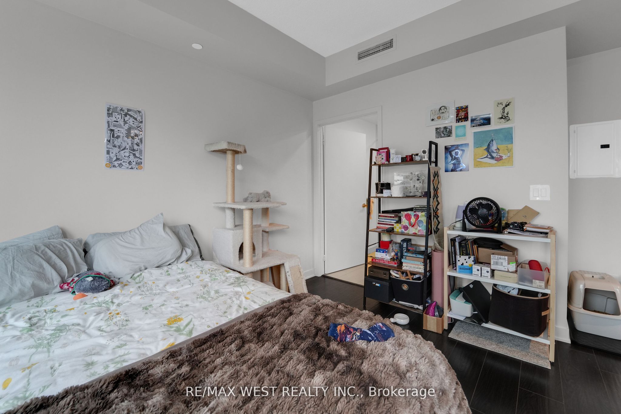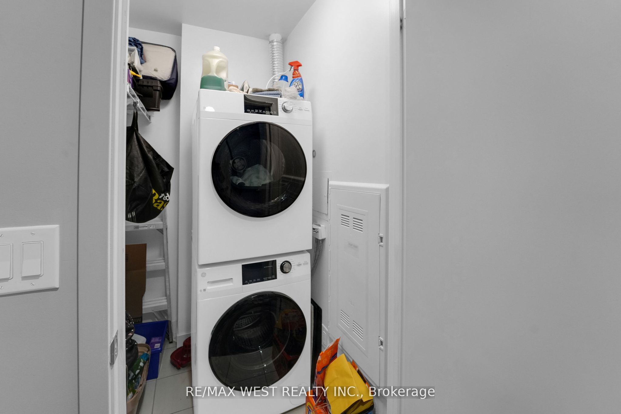$439,990
Available - For Sale
Listing ID: C9372266
170 Sumach St , Unit 614, Toronto, M5A 0C3, Ontario
| Contemporary and Spacious Condo in Vibrant Toronto District With Stunning Architecture. This Large Bachelor Suite With 1 Bathroom With Optimum Size And Layout, opulence in design and finishes, a Functional Open Concept Layout, Modern Luxury Enhanced Features With High End Fixtures Thru-Out, Transitionally Inspired Kitchen Cabinets With Pot Lights and 4 Piece Bath. Beautiful Sun-Filled Floor to Ceiling Windows Providing Tons Of Natural Sun Light And Gorgeous Panoramic West Views Of Cityscape. This Luxury Suite Includes Custom Blanco Counters, Sleek Modern Upgraded Kitchen Cabinets, Stainless Steel and Built-In Appliances & Great for Entertaining. Suite Includes Extra Wide Custom Upgraded Strip Plank Flooring, High Ceilings, Tons Of Handy Storage With Owned Locker Included. Building Amenities Include Rooftop Terrace W BBQ Area, Gym W Basketball and Squash Court, Billiard Room, Party Room, Yoga Studio and 24 Hr Concierge. |
| Extras: Great Sized Bachelor Unit And Quality, W/ Locker! Larger Size Locker Is Conveniently Located On Same Floor As Unit. Quality Finishes, Community Dynamic, Privacy/Security, Close Proximity To TTC, Park, School, Shops, DVP and Gardiner Expy. |
| Price | $439,990 |
| Taxes: | $1781.07 |
| Maintenance Fee: | 409.73 |
| Address: | 170 Sumach St , Unit 614, Toronto, M5A 0C3, Ontario |
| Province/State: | Ontario |
| Condo Corporation No | TSCC |
| Level | 6 |
| Unit No | 14 |
| Locker No | 37 |
| Directions/Cross Streets: | Dundas And River |
| Rooms: | 2 |
| Bedrooms: | 0 |
| Bedrooms +: | |
| Kitchens: | 1 |
| Family Room: | N |
| Basement: | None |
| Property Type: | Condo Apt |
| Style: | Apartment |
| Exterior: | Concrete |
| Garage Type: | Underground |
| Garage(/Parking)Space: | 0.00 |
| Drive Parking Spaces: | 0 |
| Park #1 | |
| Parking Type: | None |
| Exposure: | W |
| Balcony: | Open |
| Locker: | Owned |
| Pet Permited: | Restrict |
| Approximatly Square Footage: | 0-499 |
| Building Amenities: | Concierge, Games Room, Guest Suites, Gym, Party/Meeting Room, Visitor Parking |
| Property Features: | Library, Park, Place Of Worship, Public Transit, Rec Centre, School |
| Maintenance: | 409.73 |
| CAC Included: | Y |
| Water Included: | Y |
| Common Elements Included: | Y |
| Heat Included: | Y |
| Building Insurance Included: | Y |
| Fireplace/Stove: | N |
| Heat Source: | Gas |
| Heat Type: | Forced Air |
| Central Air Conditioning: | Central Air |
| Laundry Level: | Main |
| Ensuite Laundry: | Y |
$
%
Years
This calculator is for demonstration purposes only. Always consult a professional
financial advisor before making personal financial decisions.
| Although the information displayed is believed to be accurate, no warranties or representations are made of any kind. |
| RE/MAX WEST REALTY INC. |
|
|

The Bhangoo Group
ReSale & PreSale
Bus:
905-783-1000
| Book Showing | Email a Friend |
Jump To:
At a Glance:
| Type: | Condo - Condo Apt |
| Area: | Toronto |
| Municipality: | Toronto |
| Neighbourhood: | Regent Park |
| Style: | Apartment |
| Tax: | $1,781.07 |
| Maintenance Fee: | $409.73 |
| Baths: | 1 |
| Fireplace: | N |
Locatin Map:
Payment Calculator:
