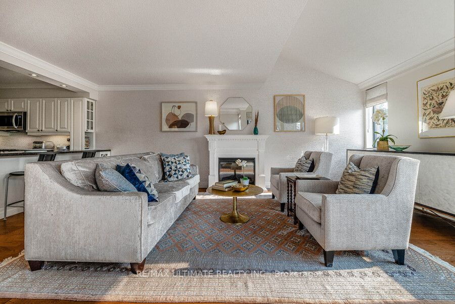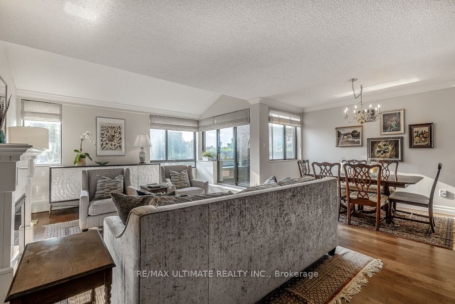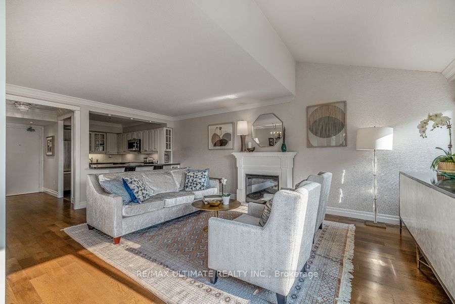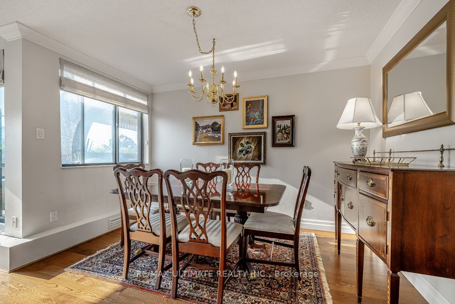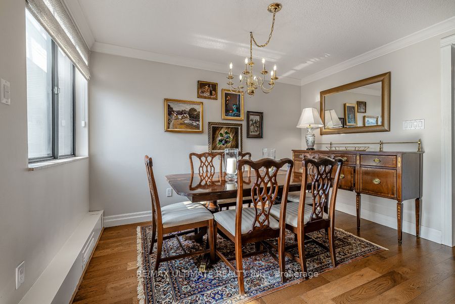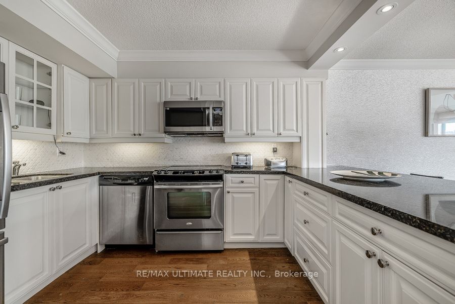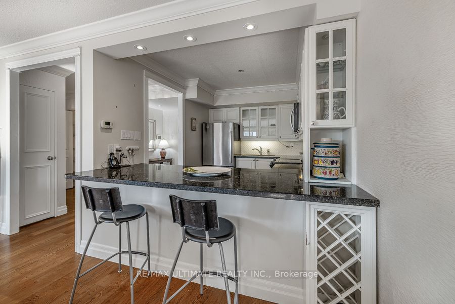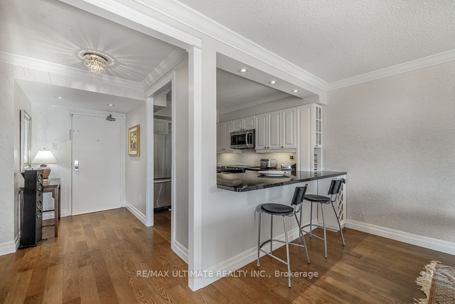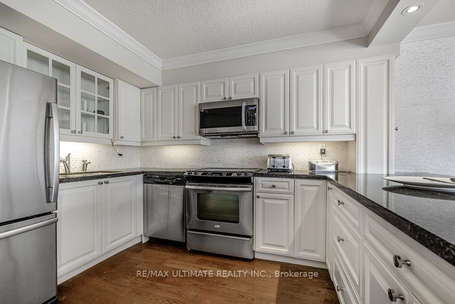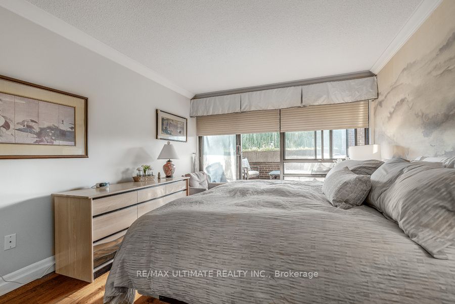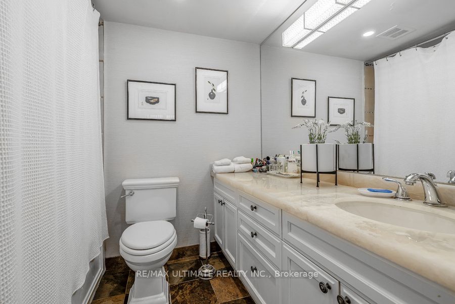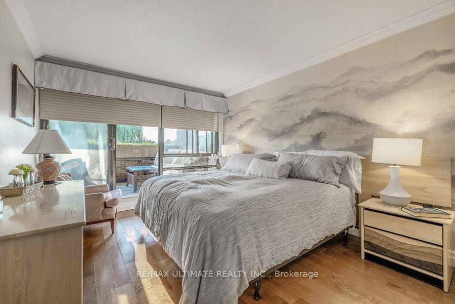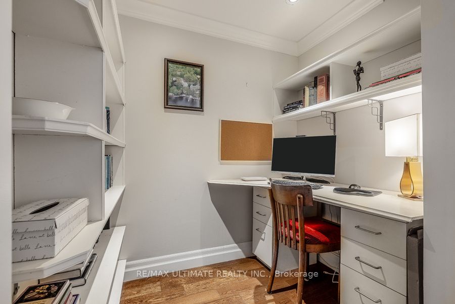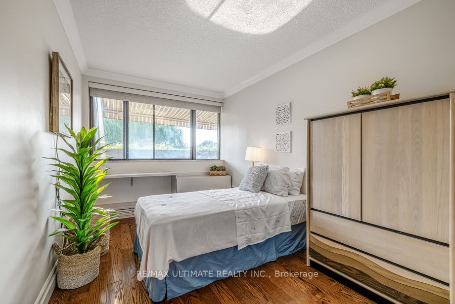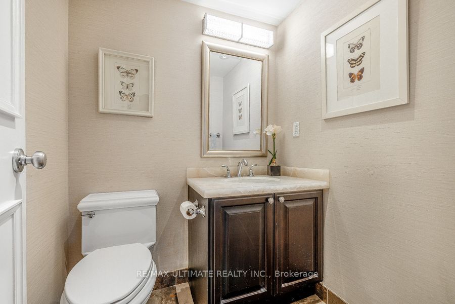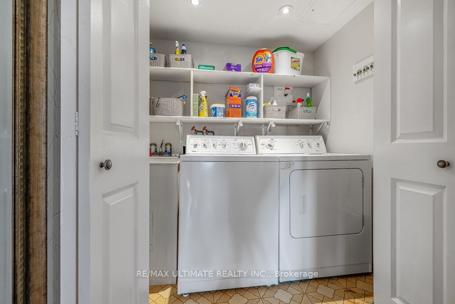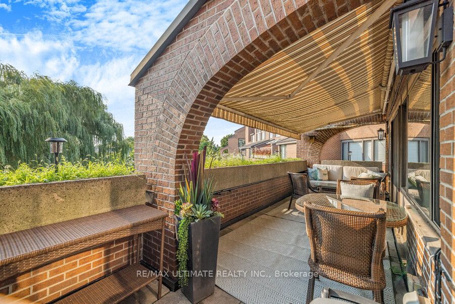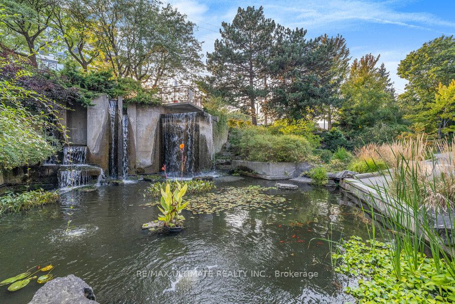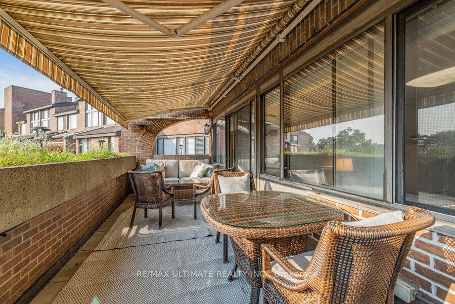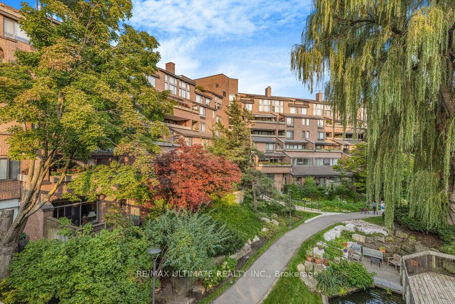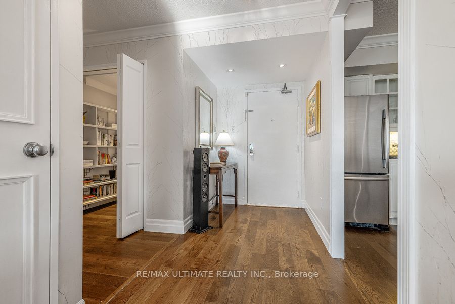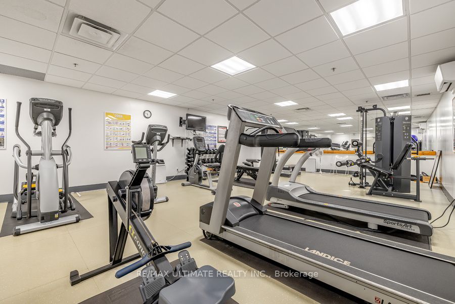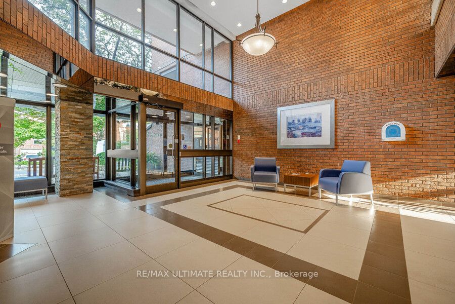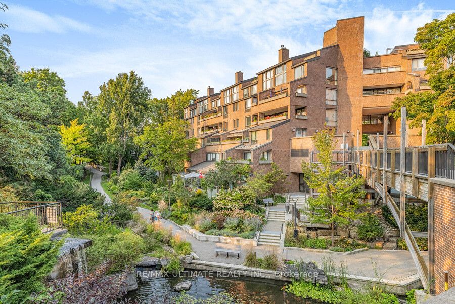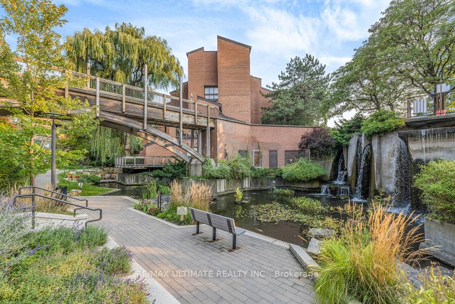$999,000
Available - For Sale
Listing ID: C9372788
40 Sylvan Valleyway , Unit 523, Toronto, M5M 4M3, Ontario
| One-of-a-kind renovated suite in award winning Bedford Glen all on one level! Luxuriate in the beautifully updated interior, over 1100 sq ft plus 26'x8' terrace facing the glorious gardens, with walkouts from both living room and primary bedroom. The balcony is complete with automatic remote awning to enjoy the peaceful waterfalls and beautiful scenery rain or shine! Nicely updated kitchen with granite counters, and a convenient eat-in bar for 2. Spacious living and dining rooms, plus a convenient home office or reading area, as well as 2 bedrooms, 2 baths, rarely available all on one level with such a beautiful view! Although the complex is an architectural marvel nestled like an island amidst luscious mature greenery, the bus stop is just out front, Shoppers Drugs is across the street, the Yonge subway is six blocks and the upscale shops of Avenue Road are only a pleasant stroll. A true oasis in the city! |
| Extras: Electric charging outlets in the ample visitor parking area. |
| Price | $999,000 |
| Taxes: | $3969.80 |
| Maintenance Fee: | 1834.98 |
| Address: | 40 Sylvan Valleyway , Unit 523, Toronto, M5M 4M3, Ontario |
| Province/State: | Ontario |
| Condo Corporation No | YCC |
| Level | 5 |
| Unit No | 23 |
| Locker No | 102 |
| Directions/Cross Streets: | Avenue Rd/Lawrence Ave. |
| Rooms: | 6 |
| Bedrooms: | 2 |
| Bedrooms +: | |
| Kitchens: | 1 |
| Family Room: | N |
| Basement: | Other |
| Property Type: | Condo Apt |
| Style: | Apartment |
| Exterior: | Brick |
| Garage Type: | Underground |
| Garage(/Parking)Space: | 2.00 |
| Drive Parking Spaces: | 2 |
| Park #1 | |
| Parking Spot: | 195 |
| Parking Type: | Exclusive |
| Legal Description: | P23 |
| Park #2 | |
| Parking Spot: | 196 |
| Parking Type: | Owned |
| Legal Description: | C-21 |
| Exposure: | W |
| Balcony: | Open |
| Locker: | Exclusive |
| Pet Permited: | Restrict |
| Approximatly Square Footage: | 1000-1199 |
| Building Amenities: | Car Wash, Games Room, Gym, Party/Meeting Room, Squash/Racquet Court, Visitor Parking |
| Property Features: | Cul De Sac, Ravine |
| Maintenance: | 1834.98 |
| CAC Included: | Y |
| Hydro Included: | Y |
| Water Included: | Y |
| Common Elements Included: | Y |
| Heat Included: | Y |
| Parking Included: | Y |
| Building Insurance Included: | Y |
| Fireplace/Stove: | N |
| Heat Source: | Electric |
| Heat Type: | Forced Air |
| Central Air Conditioning: | Central Air |
| Laundry Level: | Main |
| Elevator Lift: | Y |
$
%
Years
This calculator is for demonstration purposes only. Always consult a professional
financial advisor before making personal financial decisions.
| Although the information displayed is believed to be accurate, no warranties or representations are made of any kind. |
| RE/MAX ULTIMATE REALTY INC. |
|
|

The Bhangoo Group
ReSale & PreSale
Bus:
905-783-1000
| Virtual Tour | Book Showing | Email a Friend |
Jump To:
At a Glance:
| Type: | Condo - Condo Apt |
| Area: | Toronto |
| Municipality: | Toronto |
| Neighbourhood: | Bedford Park-Nortown |
| Style: | Apartment |
| Tax: | $3,969.8 |
| Maintenance Fee: | $1,834.98 |
| Beds: | 2 |
| Baths: | 2 |
| Garage: | 2 |
| Fireplace: | N |
Locatin Map:
Payment Calculator:
