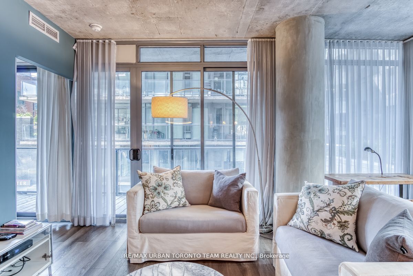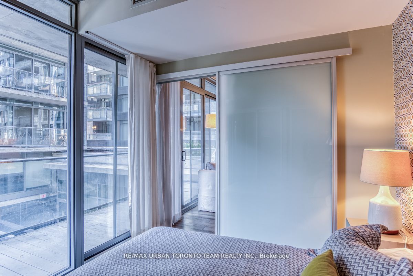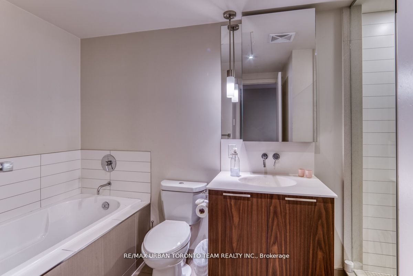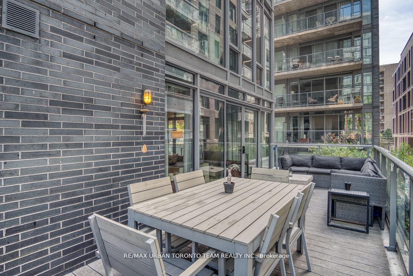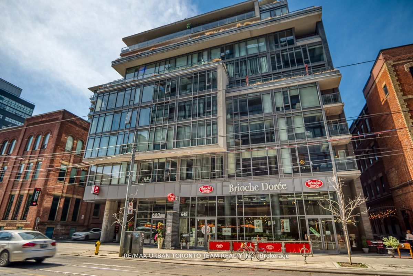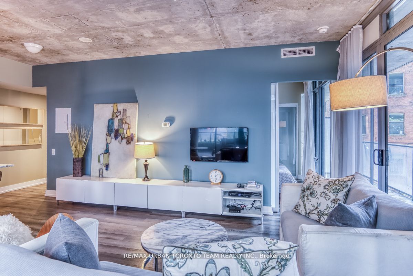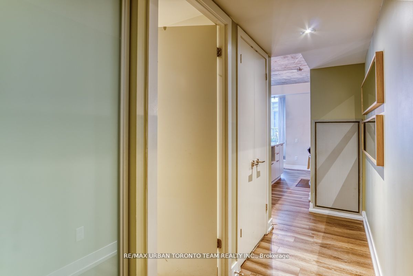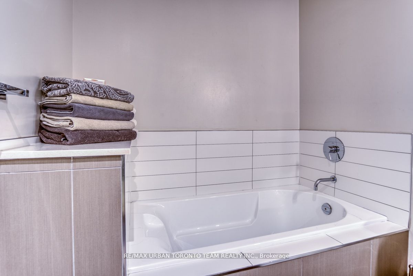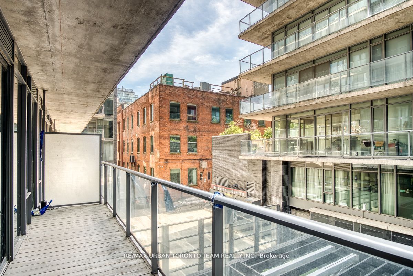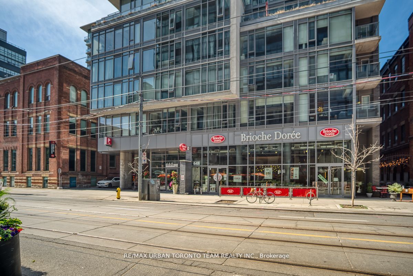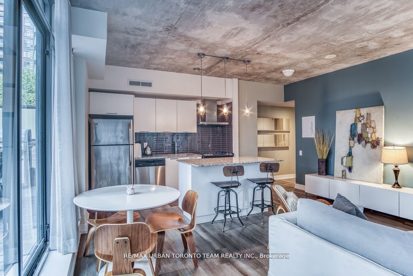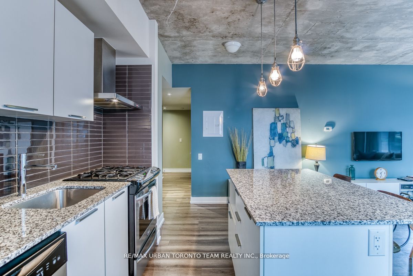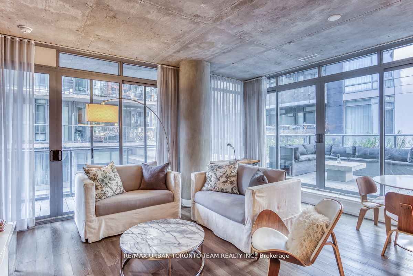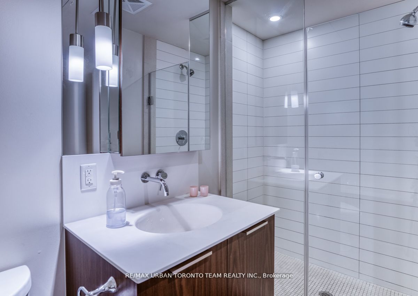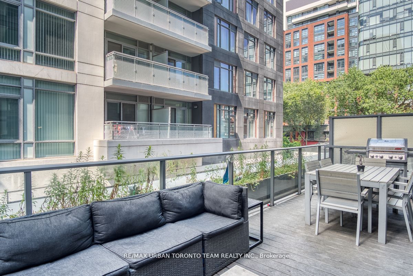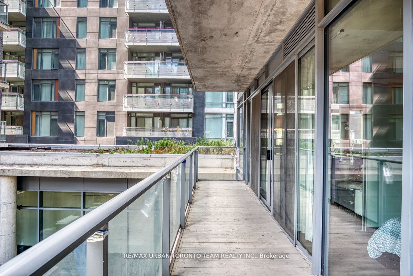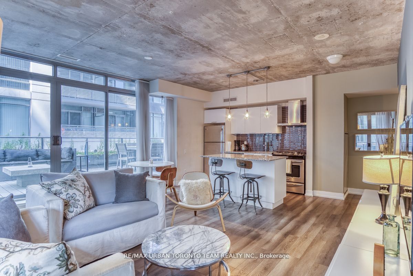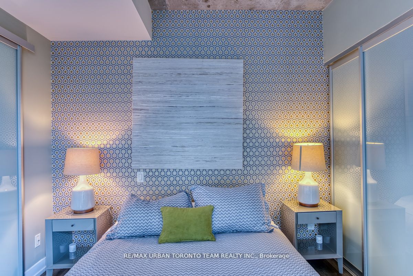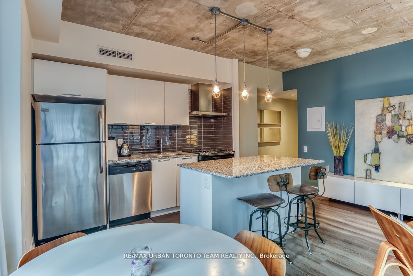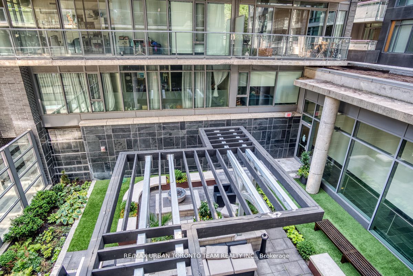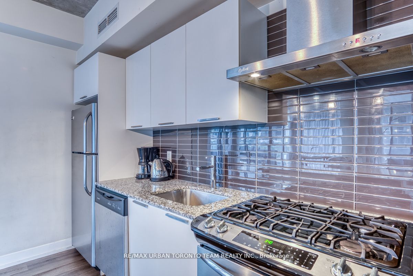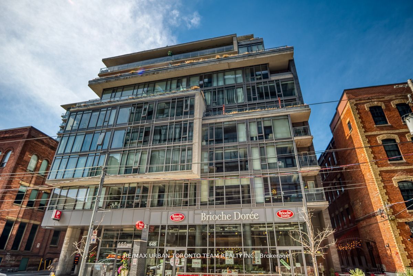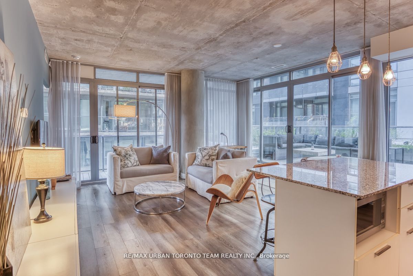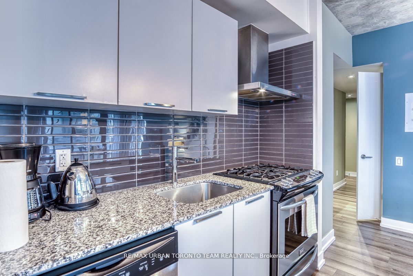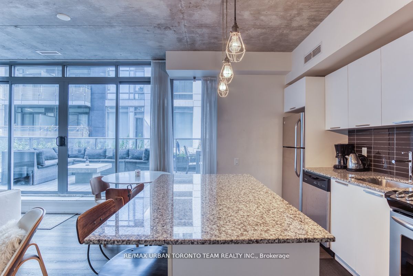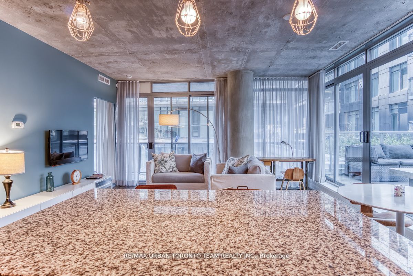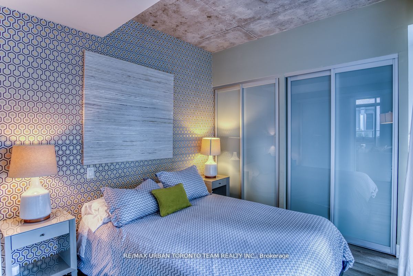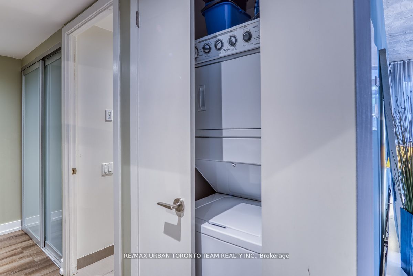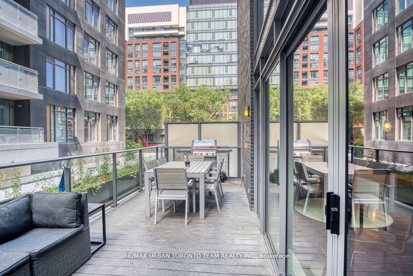$749,900
Available - For Sale
Listing ID: C9372813
650 King St West , Unit 205, Toronto, M5V 1M7, Ontario
| This Is A Beautiful 1 Bedroom Corner Unit At Six50King, A Boutique 10-Storey Condo Building In The Heart Of King West Neighbourhood. Floor-To-Ceiling Windows, Soft-Loft Aesthetic, High-Ceilings, Modern Kitchen With Stainless Steel Appliances, Granite Countertops, Breakfast Island And Hardwood Floors Throughout. Roughly 1100sqft Of Living Space. The Open-Concept Kitchen, Dining And Living Room Is Perfect For Entertaining. Relax On Your Private Terrace Or Side Balcony Off The Master Bedroom. Live In Style And Embrace The Vibrancy That King West Has To Offer With Some Of The City's Best Restaurants And Shops. Close To TTC, Groceries, Hwys, Restaurants, Bars, Clubs, Shopping, Parks, Gyms. Furniture Negotiable. |
| Extras: Approx 1100 Sqft Of Overall Living Space. 1 Bed+ 1 Bath+ 1. 2 Terraces - 250 Sqft And 150 Sqft. Parking & Locker |
| Price | $749,900 |
| Taxes: | $3011.56 |
| Maintenance Fee: | 507.98 |
| Address: | 650 King St West , Unit 205, Toronto, M5V 1M7, Ontario |
| Province/State: | Ontario |
| Condo Corporation No | TSCC |
| Level | 2 |
| Unit No | 205 |
| Directions/Cross Streets: | King And Bathurst |
| Rooms: | 4 |
| Bedrooms: | 1 |
| Bedrooms +: | |
| Kitchens: | 1 |
| Family Room: | N |
| Basement: | None |
| Property Type: | Condo Apt |
| Style: | Apartment |
| Exterior: | Concrete |
| Garage Type: | Underground |
| Garage(/Parking)Space: | 1.00 |
| Drive Parking Spaces: | 1 |
| Park #1 | |
| Parking Type: | Owned |
| Exposure: | Nw |
| Balcony: | Open |
| Locker: | Owned |
| Pet Permited: | Restrict |
| Approximatly Square Footage: | 700-799 |
| Maintenance: | 507.98 |
| CAC Included: | Y |
| Water Included: | Y |
| Common Elements Included: | Y |
| Heat Included: | Y |
| Parking Included: | Y |
| Building Insurance Included: | Y |
| Fireplace/Stove: | N |
| Heat Source: | Gas |
| Heat Type: | Forced Air |
| Central Air Conditioning: | Central Air |
$
%
Years
This calculator is for demonstration purposes only. Always consult a professional
financial advisor before making personal financial decisions.
| Although the information displayed is believed to be accurate, no warranties or representations are made of any kind. |
| RE/MAX URBAN TORONTO TEAM REALTY INC. |
|
|

The Bhangoo Group
ReSale & PreSale
Bus:
905-783-1000
| Book Showing | Email a Friend |
Jump To:
At a Glance:
| Type: | Condo - Condo Apt |
| Area: | Toronto |
| Municipality: | Toronto |
| Neighbourhood: | Waterfront Communities C1 |
| Style: | Apartment |
| Tax: | $3,011.56 |
| Maintenance Fee: | $507.98 |
| Beds: | 1 |
| Baths: | 1 |
| Garage: | 1 |
| Fireplace: | N |
Locatin Map:
Payment Calculator:
