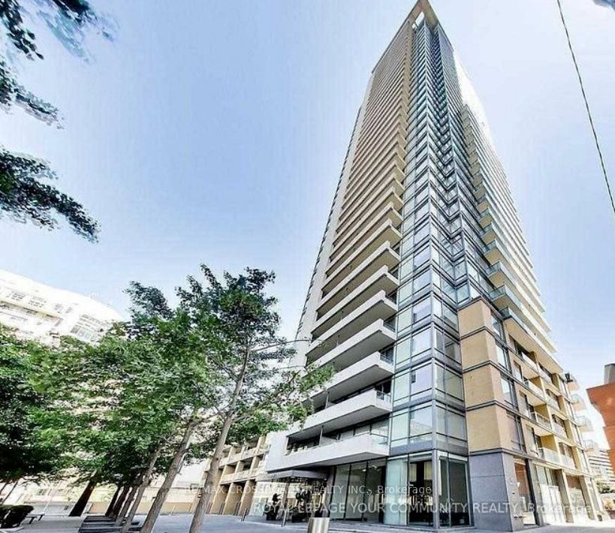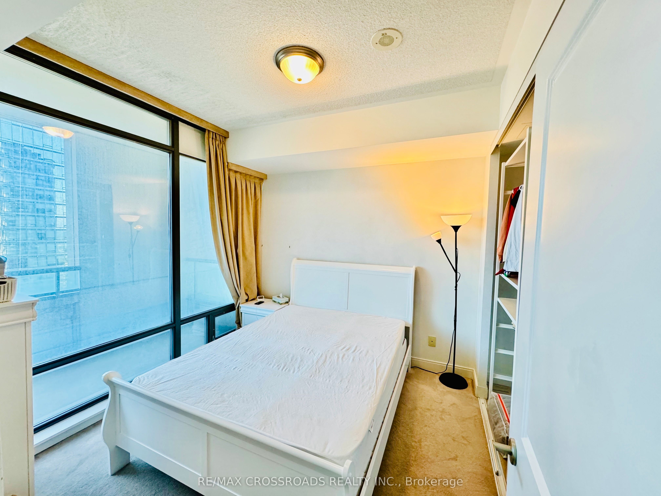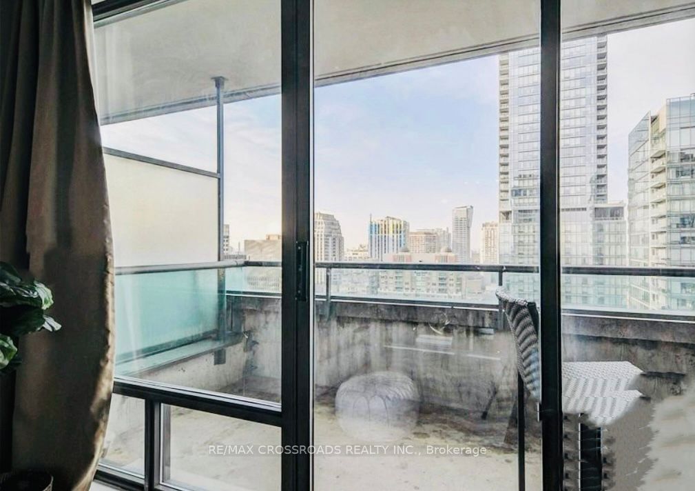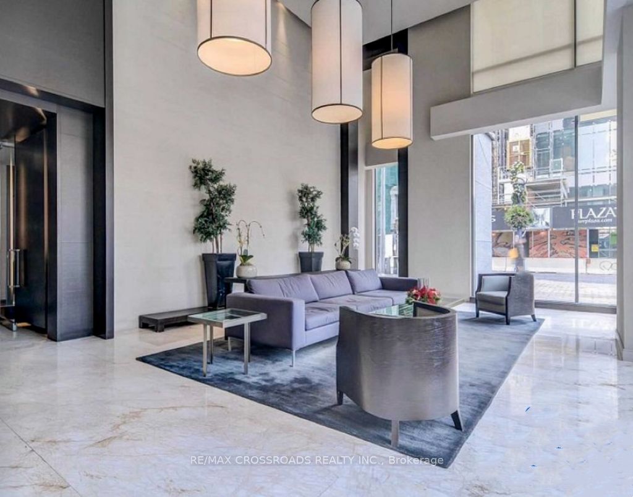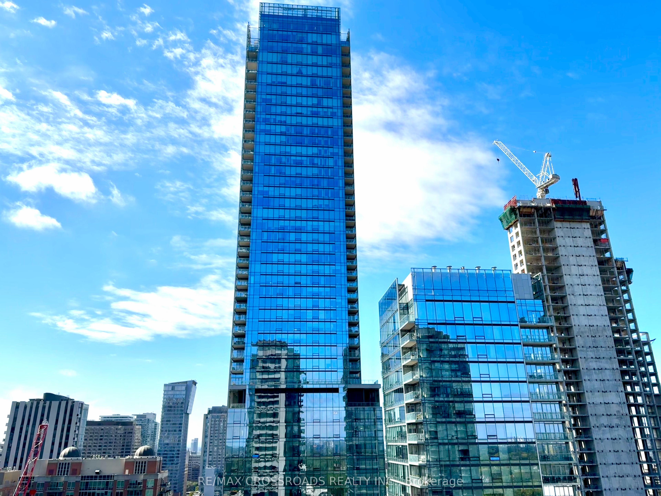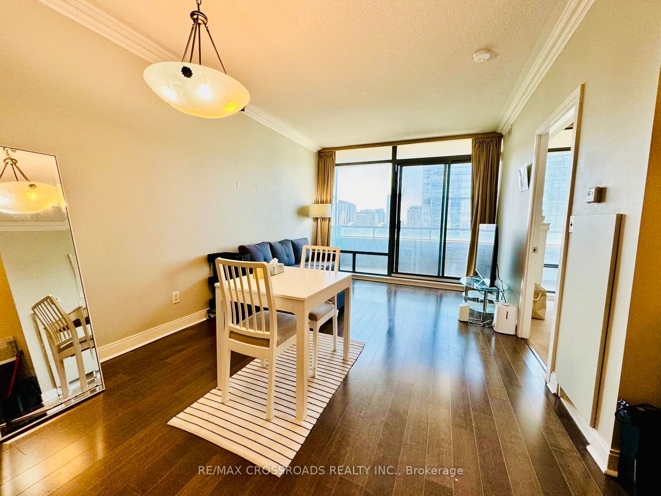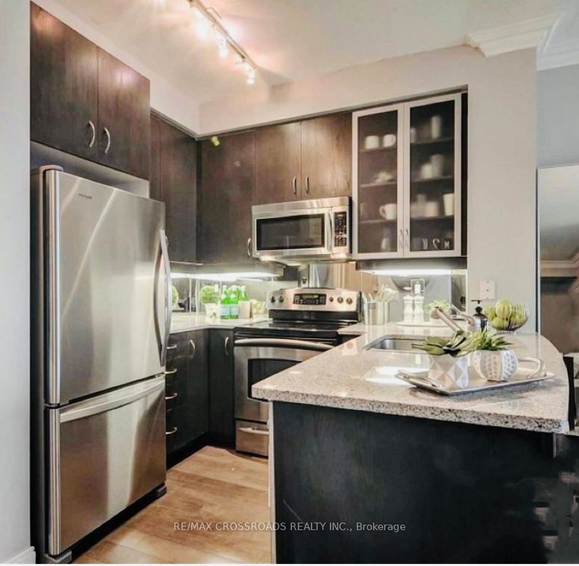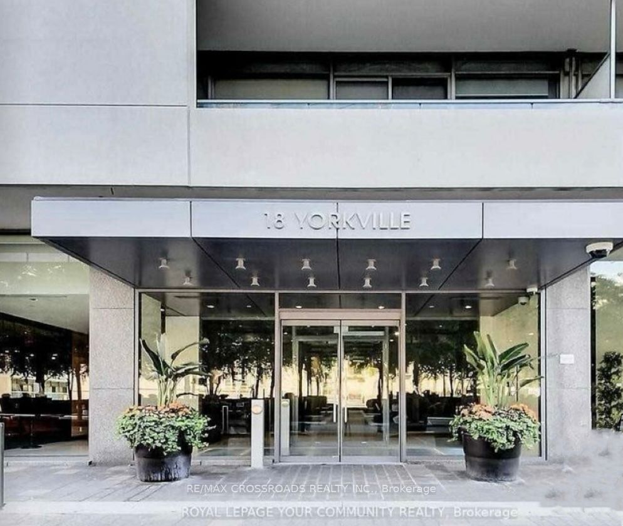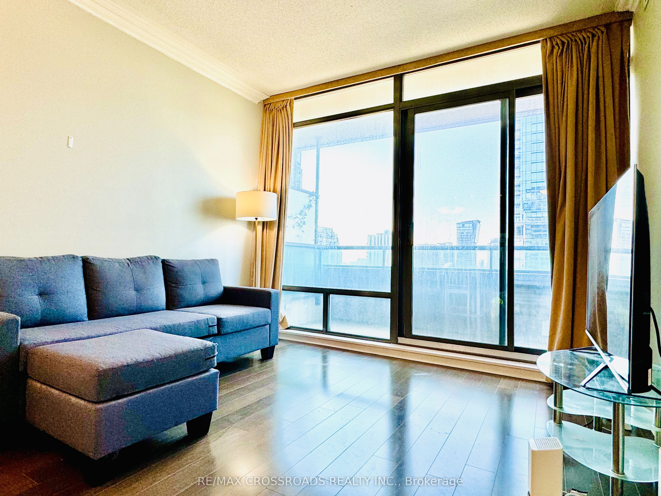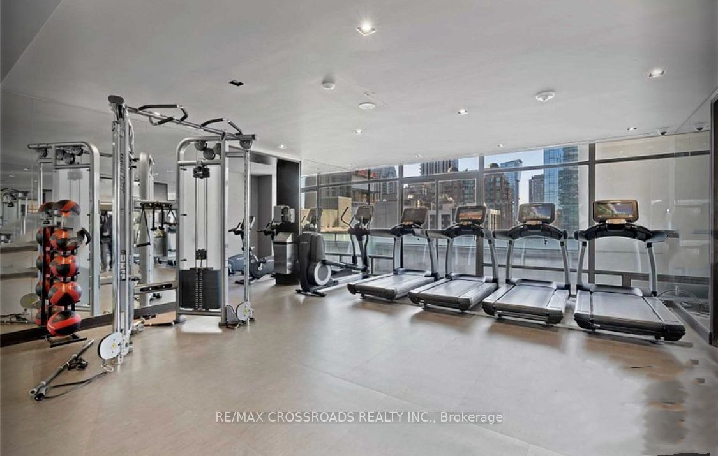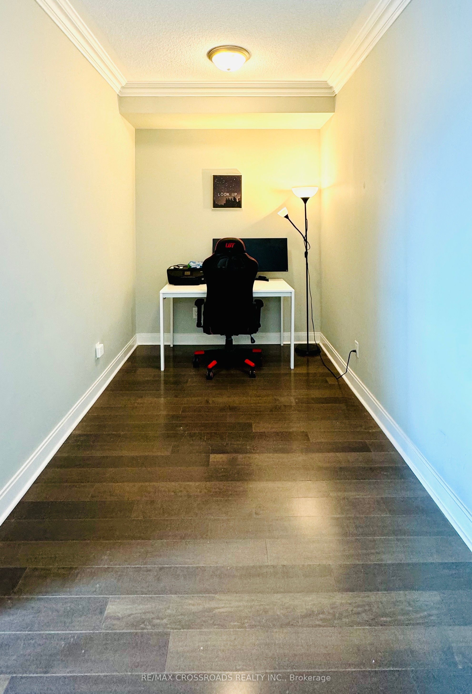$2,750
Available - For Rent
Listing ID: C9372916
18 Yorkville Ave , Unit 2206, Toronto, M4W 3Y8, Ontario
| Welcome to 18 Yorkville! Award winning development by Great Gulf! Masterfully designed floor plan 632 sqft with floor to ceiling window's and no wasted space. Prime Yorkville Location along with the many landmark luxurious developments of high rises in the country. Four seasons hotel and residence + Historic Library, Access to both subway lines, Bloor street designer shops and the best restaurants and cafes Toronto has to offer. Enjoy Sunny West View s from oversized 110 Sq Ft Balcony. Granite counters , Great Facilities 8th Floor Rooftop Terrace, state of the art gym, Steam rooms, Media lounge , 150 capacity function room that opens up to the billiard lounge |
| Extras: Stainless Steel , Fridge, Stove, Microwave, Dishwasher , Stacked Washer/Dryer , Existing Window Coverings And Light Fixtures 1 Parking. Den Could Be Used As Second Bedroom, included queens bed, sofa, study desk and chairs etc |
| Price | $2,750 |
| Address: | 18 Yorkville Ave , Unit 2206, Toronto, M4W 3Y8, Ontario |
| Province/State: | Ontario |
| Condo Corporation No | TSCC |
| Level | 22 |
| Unit No | 06 |
| Directions/Cross Streets: | Yonge/Yorkville |
| Rooms: | 5 |
| Rooms +: | 1 |
| Bedrooms: | 1 |
| Bedrooms +: | 1 |
| Kitchens: | 1 |
| Family Room: | N |
| Basement: | None |
| Furnished: | Y |
| Property Type: | Condo Apt |
| Style: | Apartment |
| Exterior: | Concrete |
| Garage Type: | Underground |
| Garage(/Parking)Space: | 1.00 |
| Drive Parking Spaces: | 0 |
| Park #1 | |
| Parking Spot: | 11 |
| Parking Type: | Owned |
| Legal Description: | Level B |
| Exposure: | W |
| Balcony: | Open |
| Locker: | None |
| Pet Permited: | Restrict |
| Approximatly Square Footage: | 600-699 |
| Building Amenities: | Concierge, Exercise Room, Games Room, Party/Meeting Room, Rooftop Deck/Garden, Visitor Parking |
| Property Features: | Hospital, Library, Park, Public Transit, Rec Centre |
| CAC Included: | Y |
| Water Included: | Y |
| Common Elements Included: | Y |
| Heat Included: | Y |
| Parking Included: | Y |
| Building Insurance Included: | Y |
| Fireplace/Stove: | N |
| Heat Source: | Gas |
| Heat Type: | Forced Air |
| Central Air Conditioning: | Central Air |
| Ensuite Laundry: | Y |
| Although the information displayed is believed to be accurate, no warranties or representations are made of any kind. |
| RE/MAX CROSSROADS REALTY INC. |
|
|

The Bhangoo Group
ReSale & PreSale
Bus:
905-783-1000
| Book Showing | Email a Friend |
Jump To:
At a Glance:
| Type: | Condo - Condo Apt |
| Area: | Toronto |
| Municipality: | Toronto |
| Neighbourhood: | Annex |
| Style: | Apartment |
| Beds: | 1+1 |
| Baths: | 1 |
| Garage: | 1 |
| Fireplace: | N |
Locatin Map:
