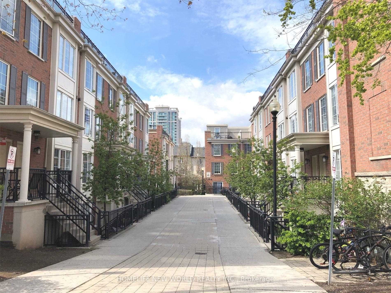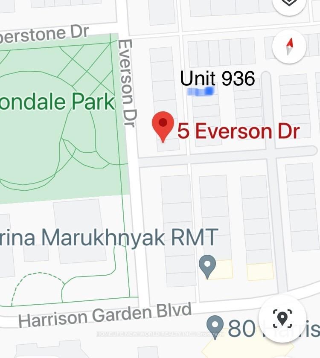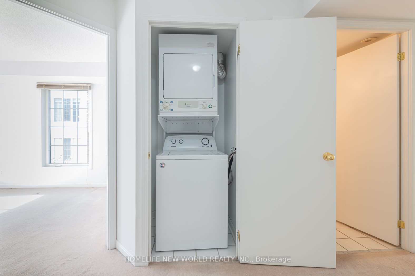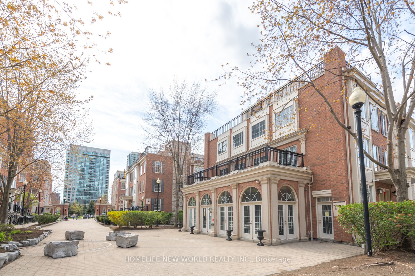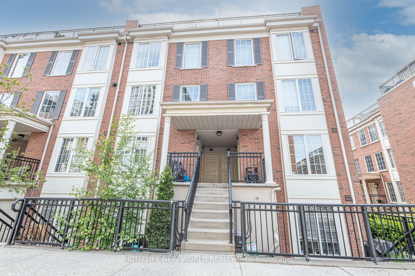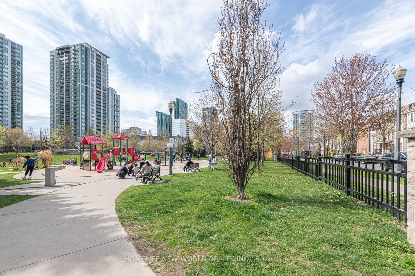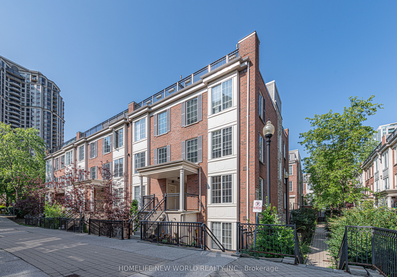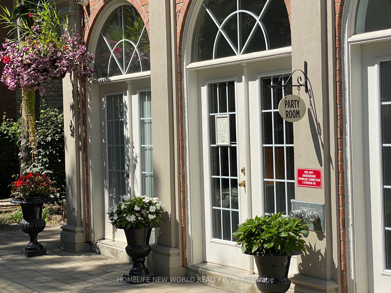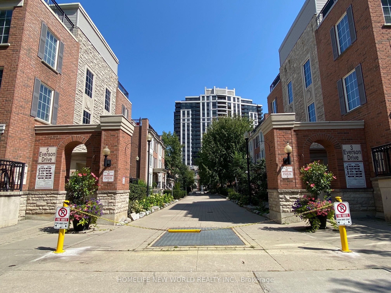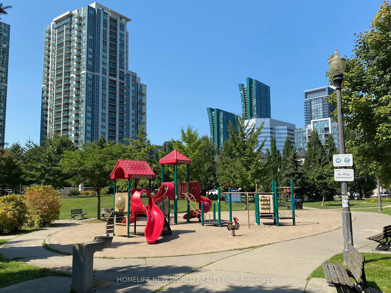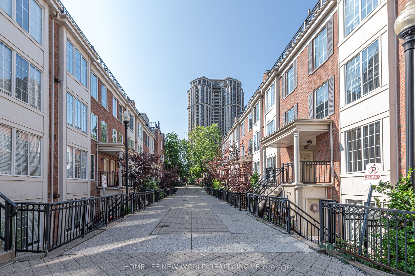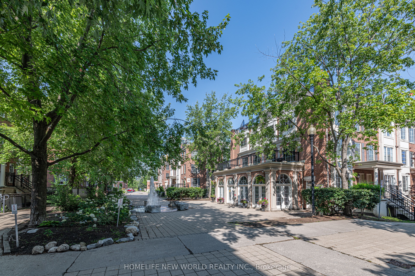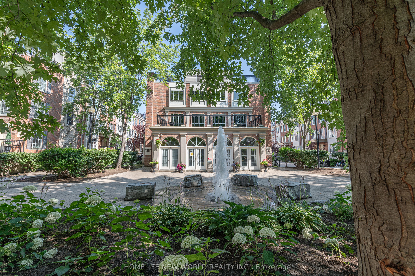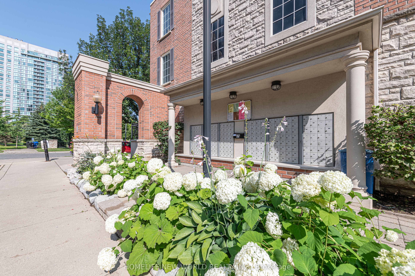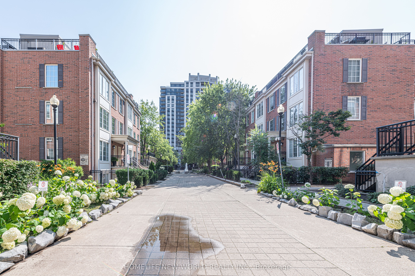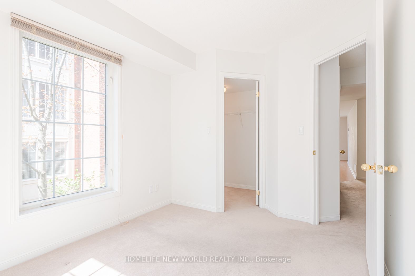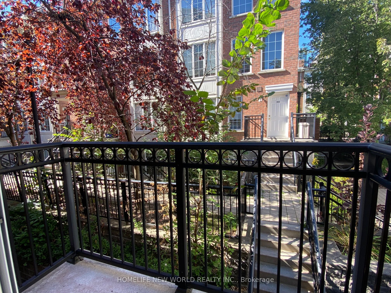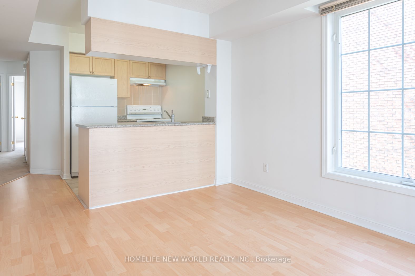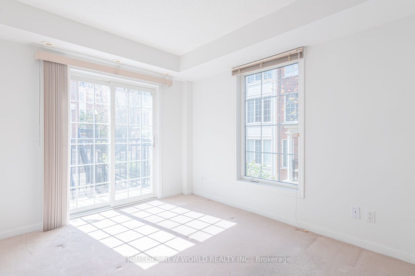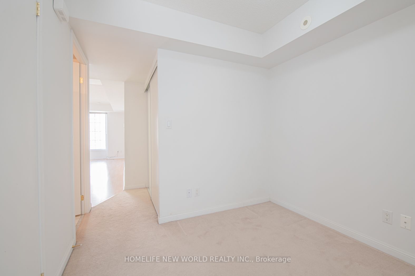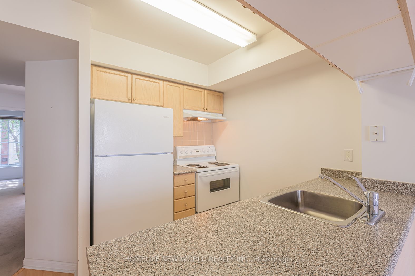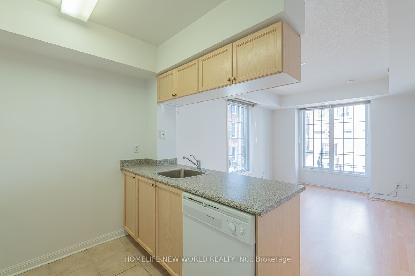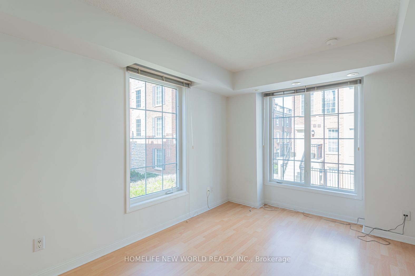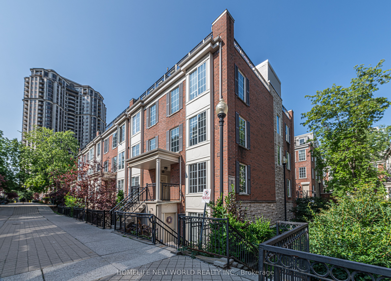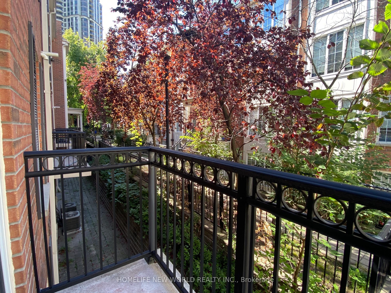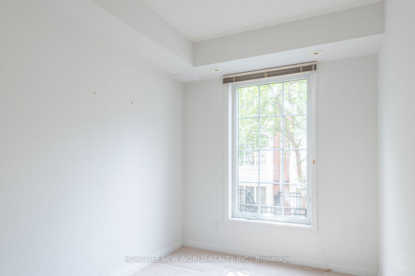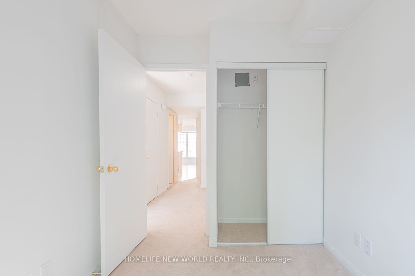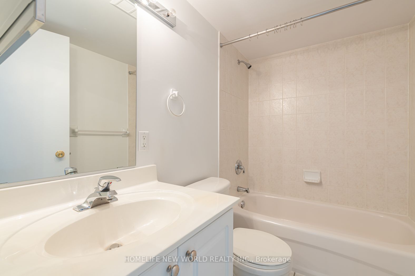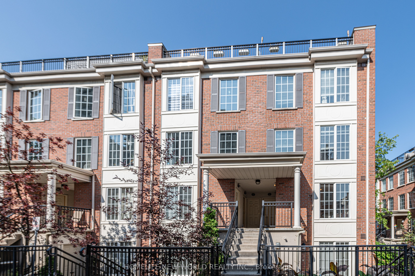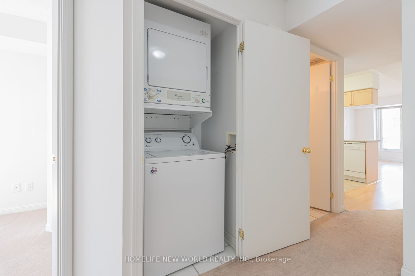$648,000
Available - For Sale
Listing ID: C9372943
5 Everson Dr , Unit 936, Toronto, M2N 7C3, Ontario
| Rarely Found Corner Unit 2 Bedroom Plus Den Stacked Condo Townhouse On Flat Level, Located Inthe Heart Of North York @Yonge/Sheppard. No Stairs Inside the Unit ! It's Ideal For Families WithYoung Children. This Corner Unit Comes With More Windows And Natural Lights , And All Of TheWidows Are Above Ground. The Complex Is Very Quiet And Beautifully Landscaped. 1 Parking IsIncluded And It Is Next To The Entrance. Lots Of Underground Visitor Parking Spots. Steps ToProperty Mgt Office, Mailbox, Park. Close To Yonge/Shepperd, Subway Station, Hwy401 , 24 HR Rabba,Whole Foods, Longo's, Food Basics, Library, Schools, Restaurants, Fitness Centers, Community Centre And Shops.The Removal Of Kitec Plumbing Has Been Done and Paid Off. |
| Extras: Upgraded Tankless Hwt Heater/Boiler(2020) , Fridge, Stove, Dishwasher, Washer(2020), Dryer, All Elfs, All Window Coverings. |
| Price | $648,000 |
| Taxes: | $2467.75 |
| Maintenance Fee: | 670.92 |
| Address: | 5 Everson Dr , Unit 936, Toronto, M2N 7C3, Ontario |
| Province/State: | Ontario |
| Condo Corporation No | TSCC |
| Level | 2 |
| Unit No | 16 |
| Directions/Cross Streets: | Yonge St/ Sheppard Ave |
| Rooms: | 5 |
| Bedrooms: | 2 |
| Bedrooms +: | 1 |
| Kitchens: | 1 |
| Family Room: | N |
| Basement: | None |
| Approximatly Age: | 16-30 |
| Property Type: | Condo Townhouse |
| Style: | Stacked Townhse |
| Exterior: | Brick |
| Garage Type: | Underground |
| Garage(/Parking)Space: | 1.00 |
| Drive Parking Spaces: | 0 |
| Park #1 | |
| Parking Type: | Owned |
| Legal Description: | A/16 |
| Exposure: | Ne |
| Balcony: | Open |
| Locker: | None |
| Pet Permited: | Restrict |
| Approximatly Age: | 16-30 |
| Approximatly Square Footage: | 600-699 |
| Building Amenities: | Bbqs Allowed, Bike Storage, Party/Meeting Room, Visitor Parking |
| Property Features: | Library, Park, Place Of Worship, Public Transit, Rec Centre, School |
| Maintenance: | 670.92 |
| CAC Included: | Y |
| Hydro Included: | Y |
| Water Included: | Y |
| Common Elements Included: | Y |
| Heat Included: | Y |
| Parking Included: | Y |
| Building Insurance Included: | Y |
| Fireplace/Stove: | N |
| Heat Source: | Gas |
| Heat Type: | Forced Air |
| Central Air Conditioning: | Central Air |
| Laundry Level: | Main |
| Ensuite Laundry: | Y |
| Elevator Lift: | N |
$
%
Years
This calculator is for demonstration purposes only. Always consult a professional
financial advisor before making personal financial decisions.
| Although the information displayed is believed to be accurate, no warranties or representations are made of any kind. |
| HOMELIFE NEW WORLD REALTY INC. |
|
|

The Bhangoo Group
ReSale & PreSale
Bus:
905-783-1000
| Book Showing | Email a Friend |
Jump To:
At a Glance:
| Type: | Condo - Condo Townhouse |
| Area: | Toronto |
| Municipality: | Toronto |
| Neighbourhood: | Willowdale East |
| Style: | Stacked Townhse |
| Approximate Age: | 16-30 |
| Tax: | $2,467.75 |
| Maintenance Fee: | $670.92 |
| Beds: | 2+1 |
| Baths: | 1 |
| Garage: | 1 |
| Fireplace: | N |
Locatin Map:
Payment Calculator:
