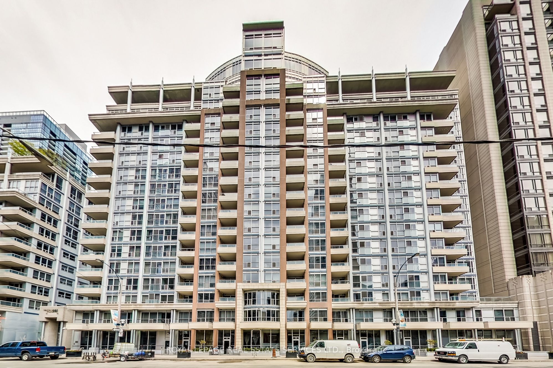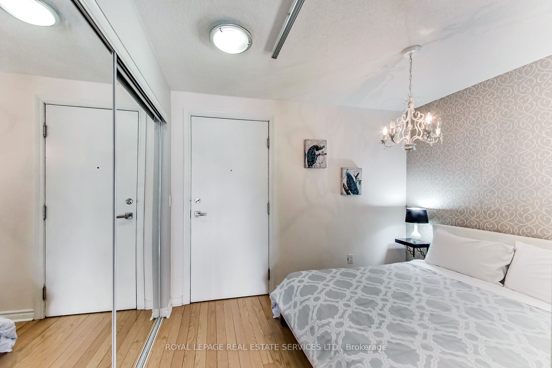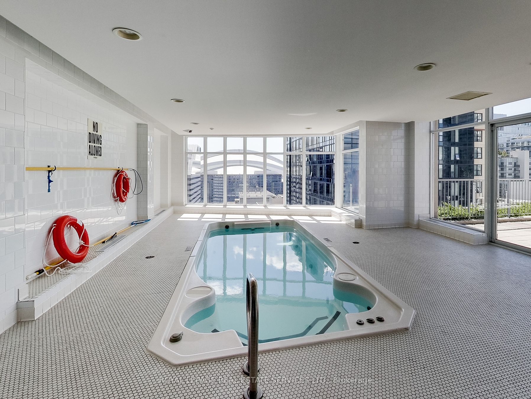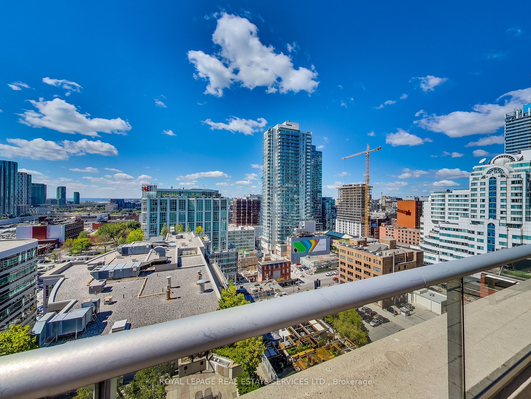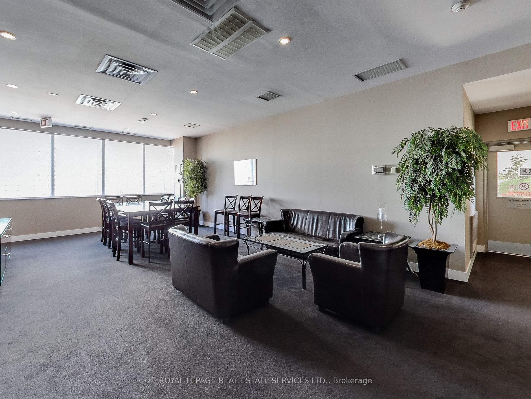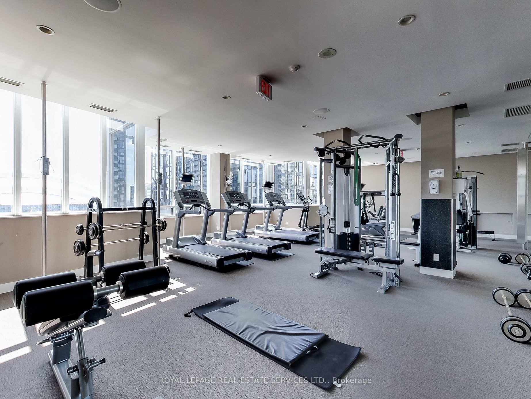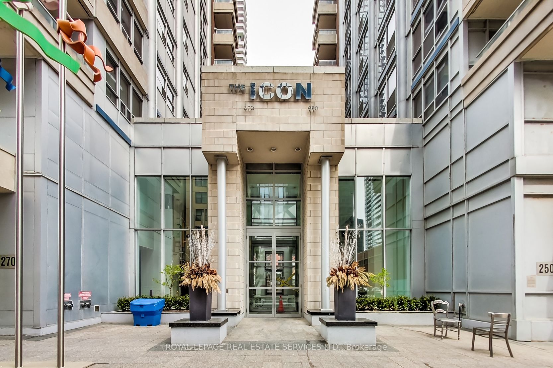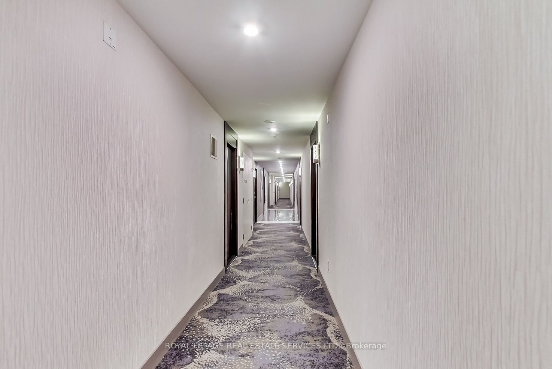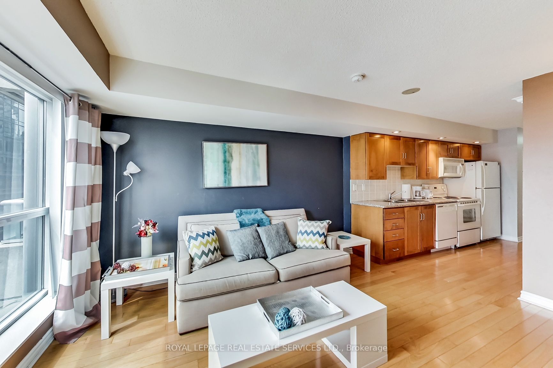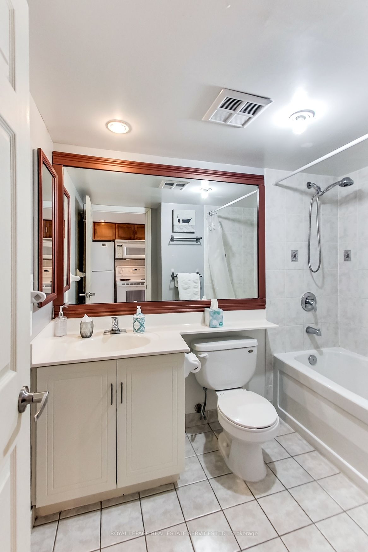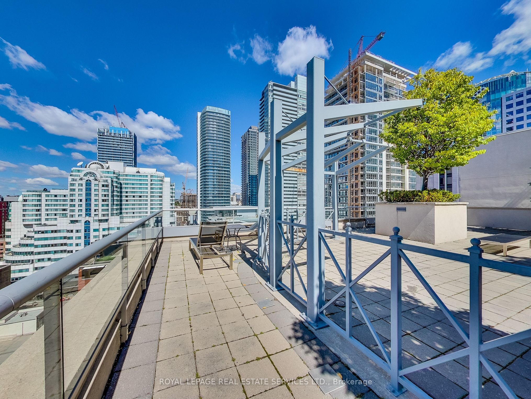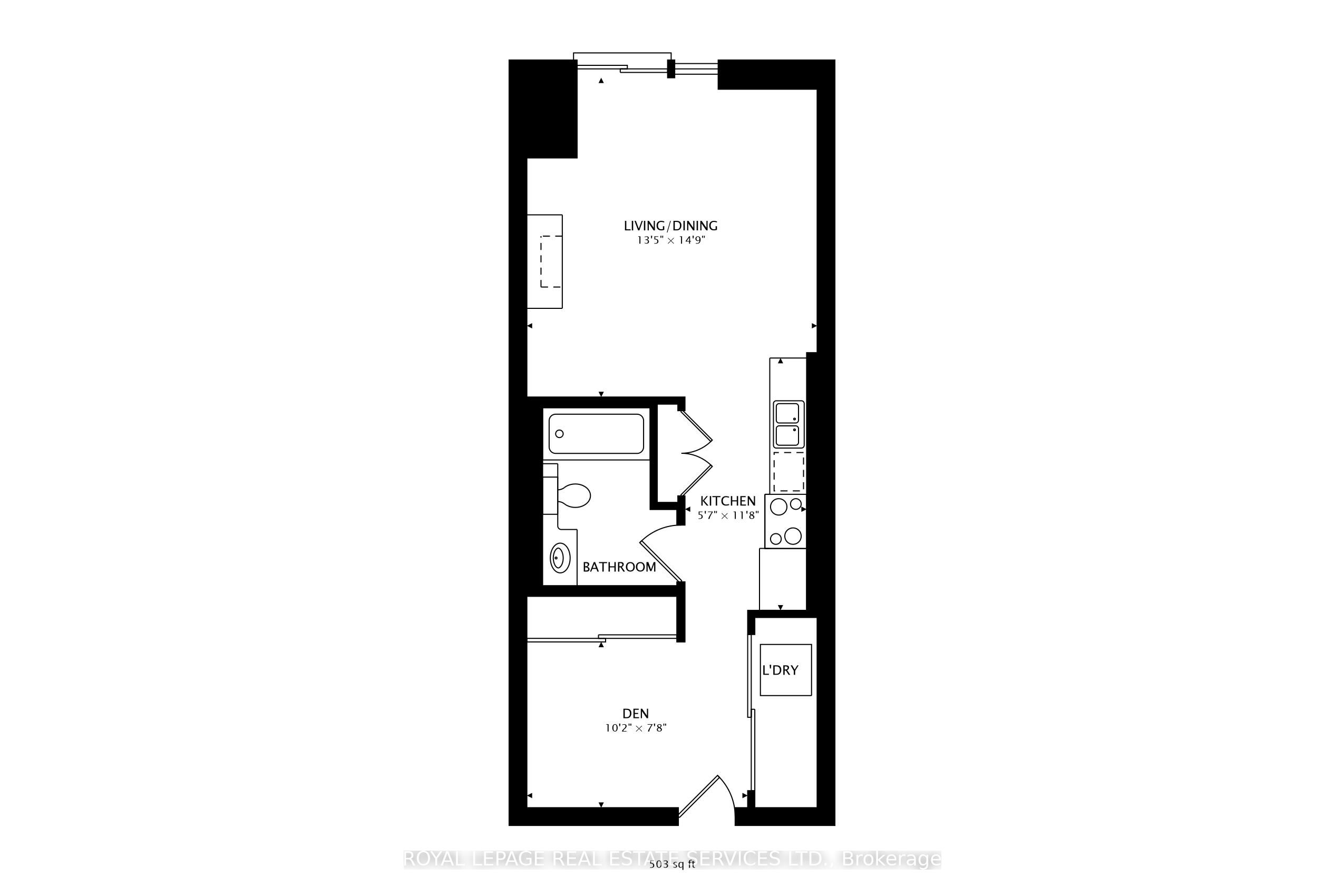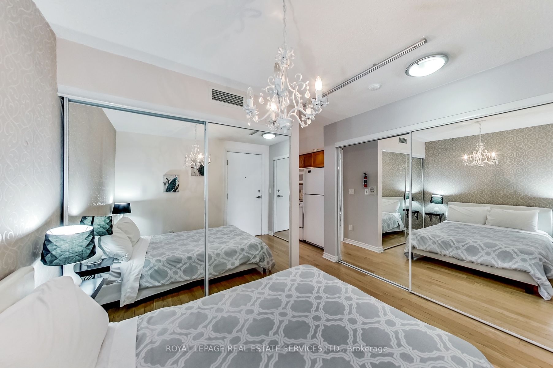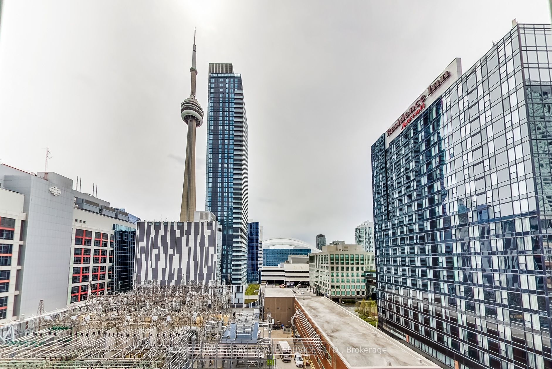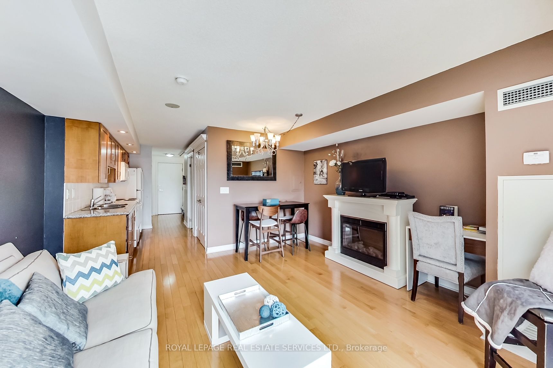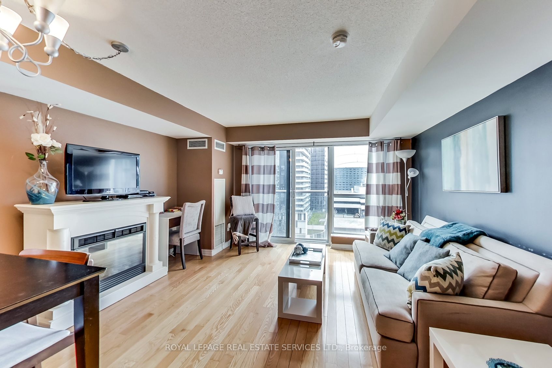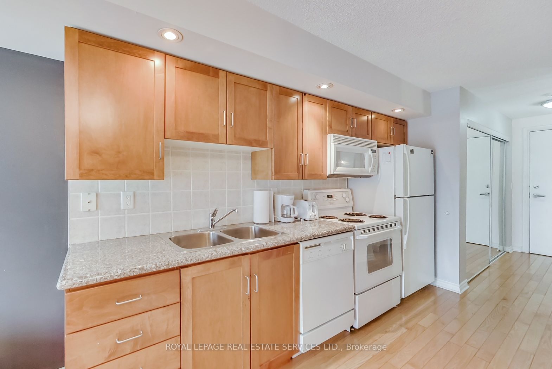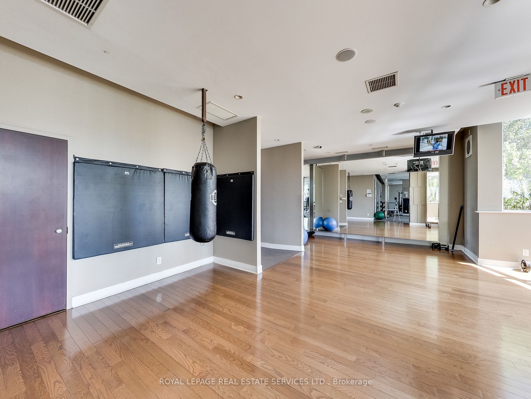$524,900
Available - For Sale
Listing ID: C9240509
250 Wellington St West , Unit 1034, Toronto, M5V 3P6, Ontario
| SPACIOUS 1 Bedroom Jr condo approximately 505 sq.ft. Juliette balcony facing south. Views of the CN tower with no chance of another building ever changing that! The floor plan allows no wasted space, you can enjoy the entire living space. Full size appliances. Full size pantry with extra built in storage. 2 full size closets with ample storage. Parking can be easily rented. GREAT DAYTIME LIGHTING! Access to "The Path" is next door. Close to trains, busses, subway, shopping and parks! Easy highway access. |
| Price | $524,900 |
| Taxes: | $1798.94 |
| Assessment: | $270000 |
| Assessment Year: | 2024 |
| Maintenance Fee: | 525.51 |
| Address: | 250 Wellington St West , Unit 1034, Toronto, M5V 3P6, Ontario |
| Province/State: | Ontario |
| Condo Corporation No | TSCC |
| Level | 10 |
| Unit No | 1034 |
| Locker No | 6 |
| Directions/Cross Streets: | JOHN/WELLINGTON |
| Rooms: | 1 |
| Bedrooms: | 1 |
| Bedrooms +: | |
| Kitchens: | 1 |
| Family Room: | N |
| Basement: | None |
| Approximatly Age: | 16-30 |
| Property Type: | Comm Element Condo |
| Style: | Bachelor/Studio |
| Exterior: | Brick, Concrete |
| Garage Type: | Underground |
| Garage(/Parking)Space: | 0.00 |
| Drive Parking Spaces: | 0 |
| Park #1 | |
| Parking Type: | None |
| Exposure: | W |
| Balcony: | Open |
| Locker: | Owned |
| Pet Permited: | Restrict |
| Approximatly Age: | 16-30 |
| Approximatly Square Footage: | 500-599 |
| Property Features: | Marina, Public Transit |
| Maintenance: | 525.51 |
| Hydro Included: | Y |
| Heat Included: | Y |
| Building Insurance Included: | Y |
| Fireplace/Stove: | N |
| Heat Source: | Gas |
| Heat Type: | Forced Air |
| Central Air Conditioning: | Central Air |
| Laundry Level: | Main |
| Ensuite Laundry: | Y |
| Elevator Lift: | Y |
$
%
Years
This calculator is for demonstration purposes only. Always consult a professional
financial advisor before making personal financial decisions.
| Although the information displayed is believed to be accurate, no warranties or representations are made of any kind. |
| ROYAL LEPAGE REAL ESTATE SERVICES LTD. |
|
|

The Bhangoo Group
ReSale & PreSale
Bus:
905-783-1000
| Book Showing | Email a Friend |
Jump To:
At a Glance:
| Type: | Condo - Comm Element Condo |
| Area: | Toronto |
| Municipality: | Toronto |
| Neighbourhood: | Waterfront Communities C1 |
| Style: | Bachelor/Studio |
| Approximate Age: | 16-30 |
| Tax: | $1,798.94 |
| Maintenance Fee: | $525.51 |
| Beds: | 1 |
| Baths: | 1 |
| Fireplace: | N |
Locatin Map:
Payment Calculator:
