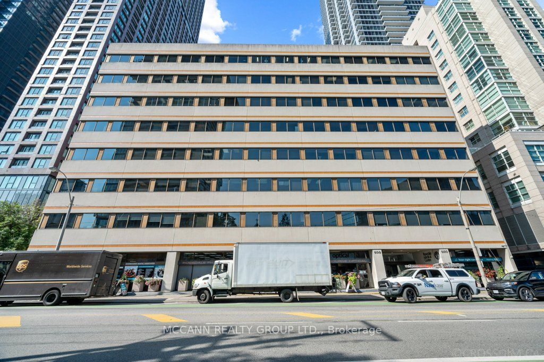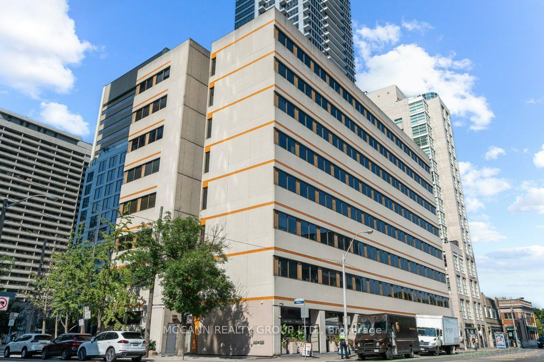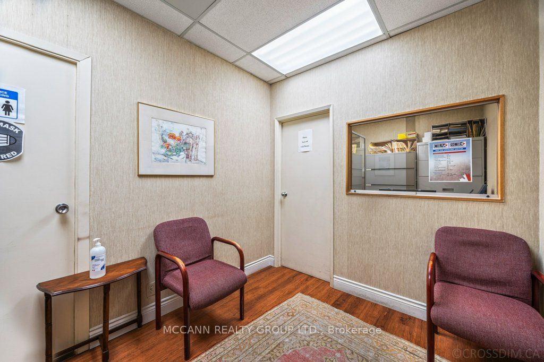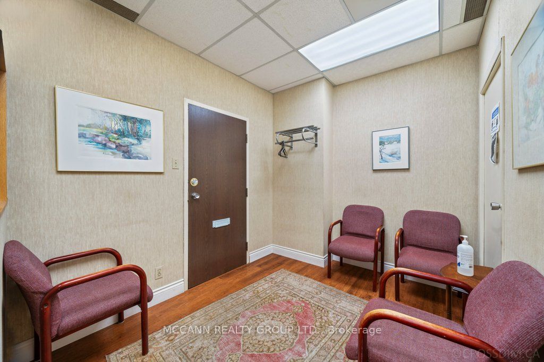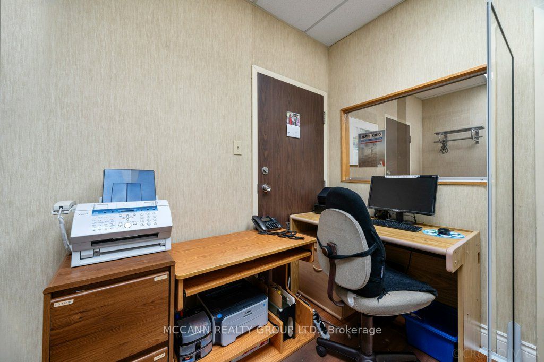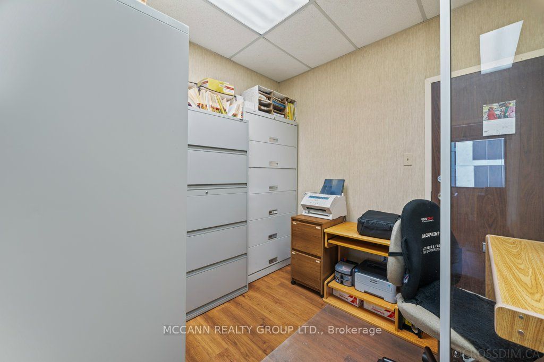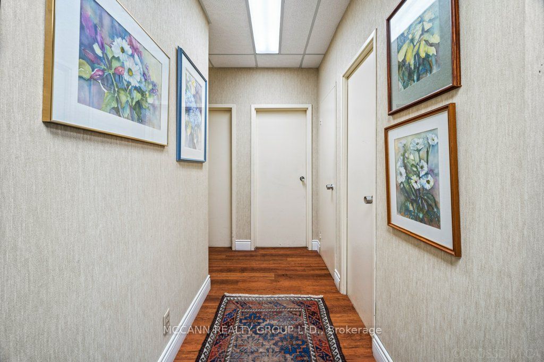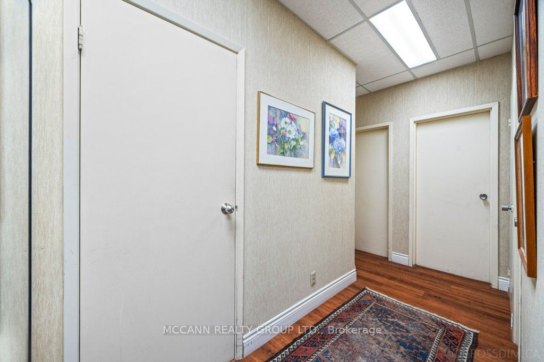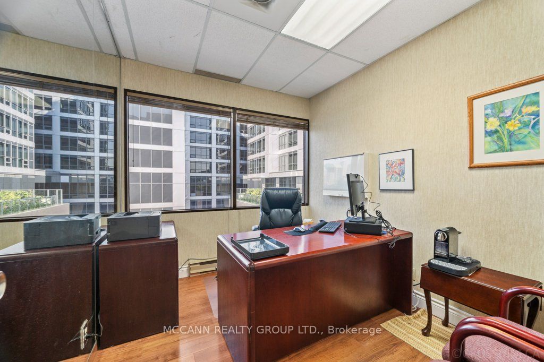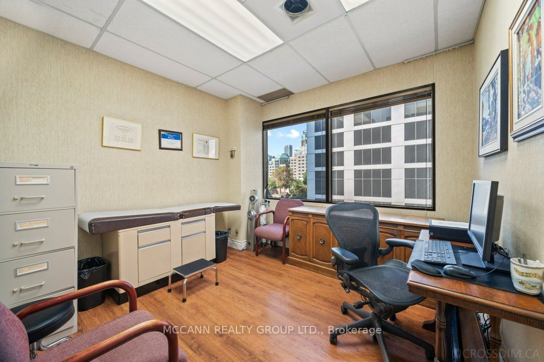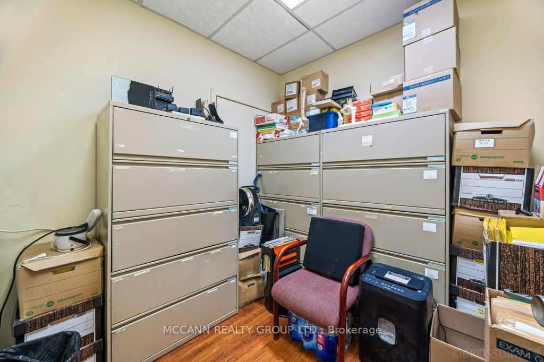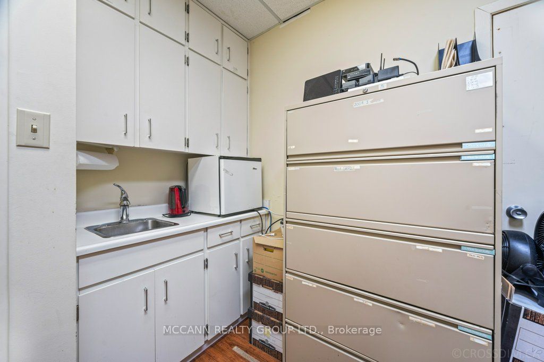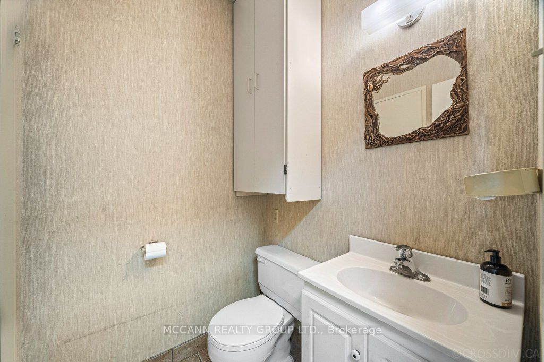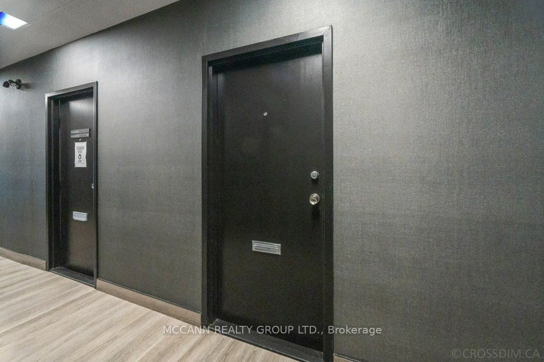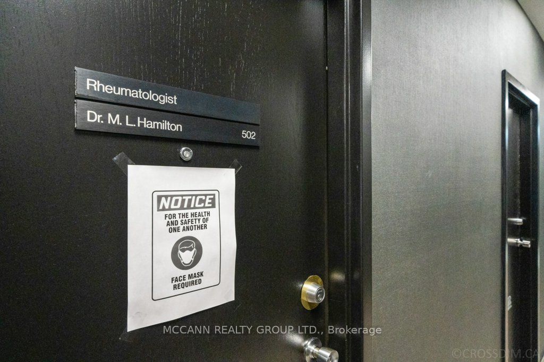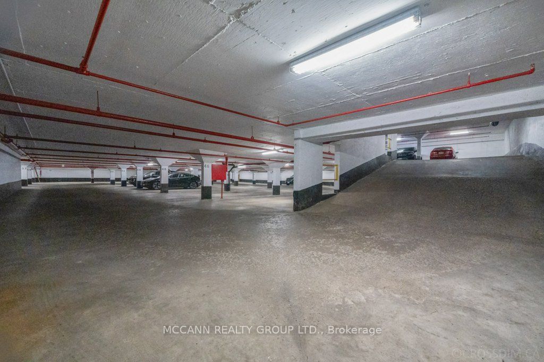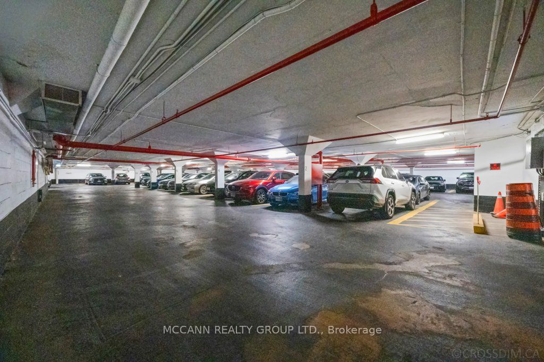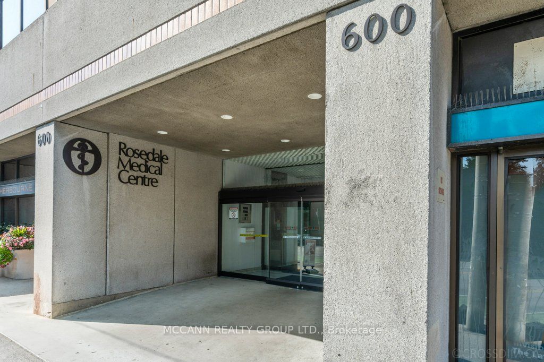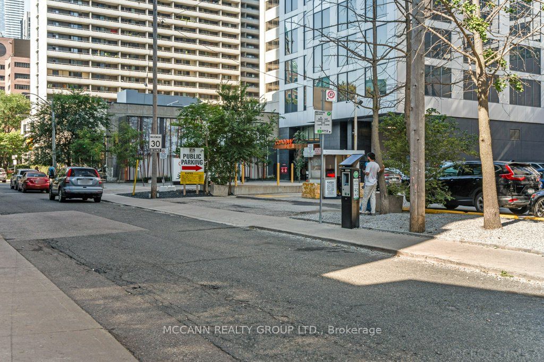$389,000
Available - For Sale
Listing ID: C9373968
600 Sherbourne St , Unit 502, Toronto, M4X 1W4, Ontario
| Amazing location for your Medical Office just off of Mt Pleasant and Bloor Street in Rosedale Medical Office Building. This Suite has 2 entrances from the Hallway and could be used as 2 different Offices. Featuring a Waiting Area, Reception Office, 2pc Bathroom & 3 Medical Examination Rooms. Large Picture Windows. One Examination room has a Kitchenette. Good storage space. Updated flooring, Parking for 1 car. Sqft is Interior Space Only. Don't Miss This Wonderful Opportunity To Work and Own your Own Suite in The Rosedale Medical Office Building. Not all Suites Have a Bathroom within the Suite Most Suites Share the Bathroom with the Entire Floor! This Suite is Turn Key Including Office Furniture & Filing Cabinets. Short Stroll To Fine Dining & Shops and TTC. |
| Price | $389,000 |
| Taxes: | $2538.45 |
| Tax Type: | Annual |
| Occupancy by: | Owner |
| Address: | 600 Sherbourne St , Unit 502, Toronto, M4X 1W4, Ontario |
| Apt/Unit: | 502 |
| Postal Code: | M4X 1W4 |
| Province/State: | Ontario |
| Legal Description: | UNIT 19, LEVEL 5, YORK CONDOMINIUM PLAN |
| Directions/Cross Streets: | Sherbourne / Bloor St E |
| Category: | Office |
| Use: | Medical/Dental |
| Building Percentage: | N |
| Total Area: | 529.78 |
| Total Area Code: | Sq Ft |
| Office/Appartment Area: | 530 |
| Office/Appartment Area Code: | Sq Ft |
| Financial Statement: | N |
| Chattels: | Y |
| Franchise: | N |
| Days Open: | V |
| Sprinklers: | N |
| Washrooms: | 1 |
| Heat Type: | Gas Forced Air Closd |
| Central Air Conditioning: | Y |
| Elevator Lift: | Public |
| Water: | Municipal |
$
%
Years
This calculator is for demonstration purposes only. Always consult a professional
financial advisor before making personal financial decisions.
| Although the information displayed is believed to be accurate, no warranties or representations are made of any kind. |
| MCCANN REALTY GROUP LTD. |
|
|

The Bhangoo Group
ReSale & PreSale
Bus:
905-783-1000
| Virtual Tour | Book Showing | Email a Friend |
Jump To:
At a Glance:
| Type: | Com - Office |
| Area: | Toronto |
| Municipality: | Toronto |
| Neighbourhood: | North St. James Town |
| Tax: | $2,538.45 |
| Baths: | 1 |
Locatin Map:
Payment Calculator:
