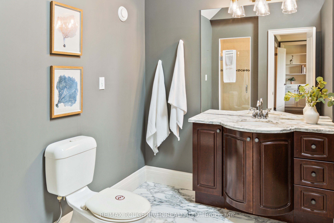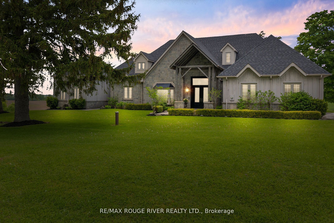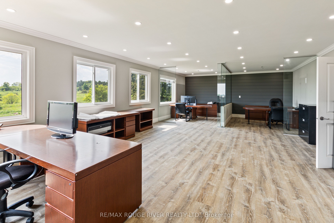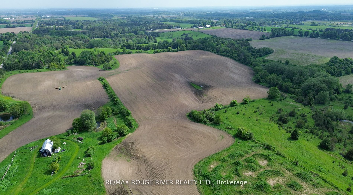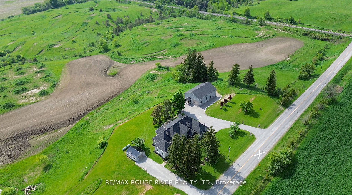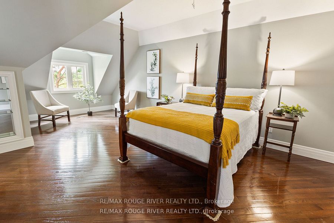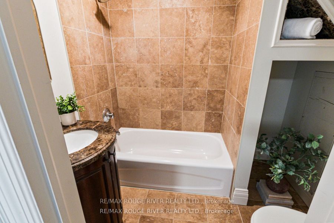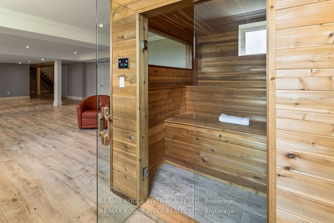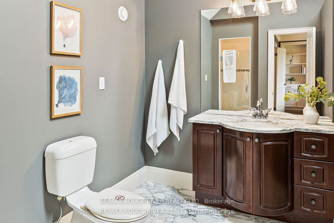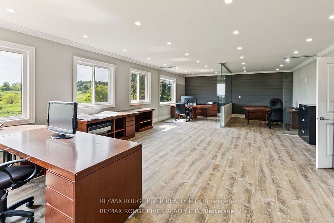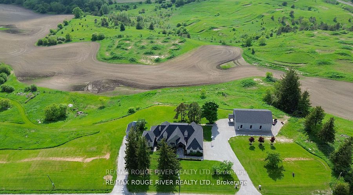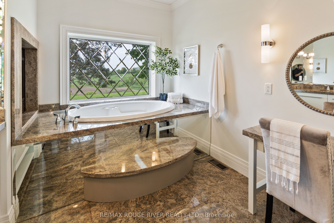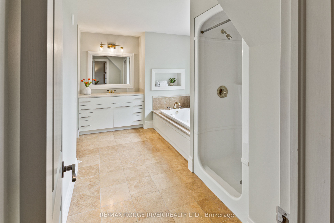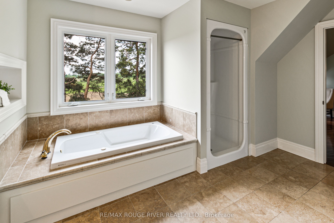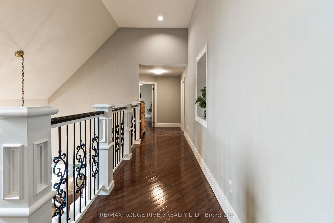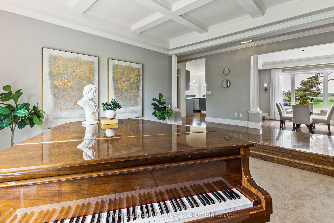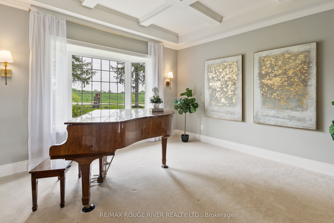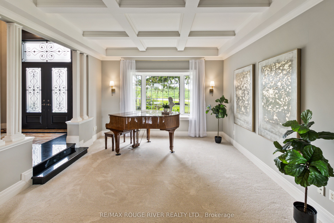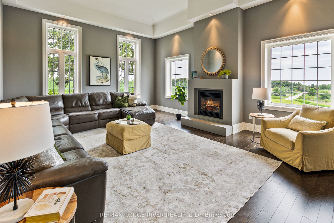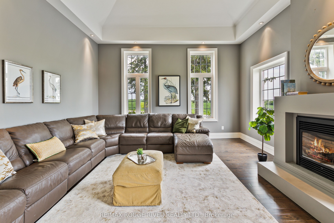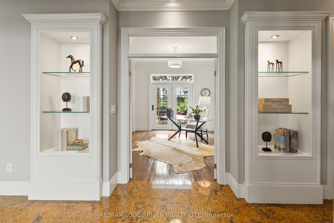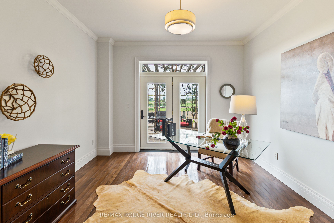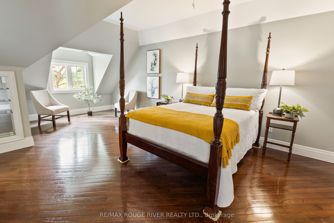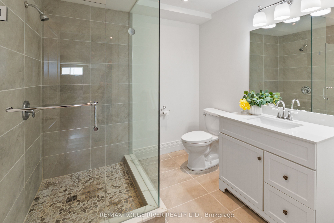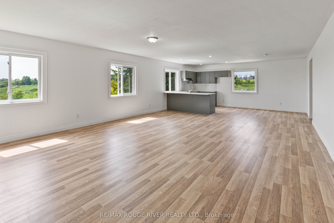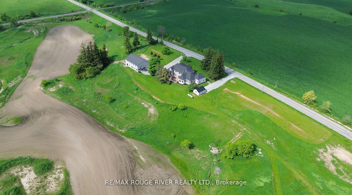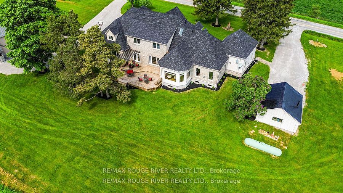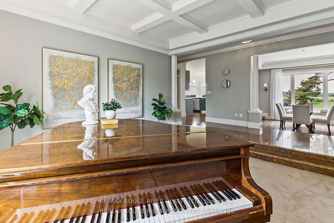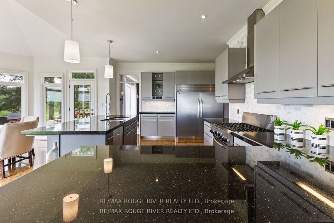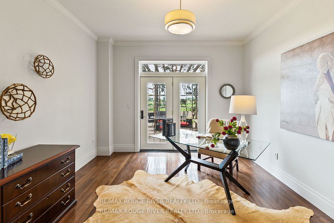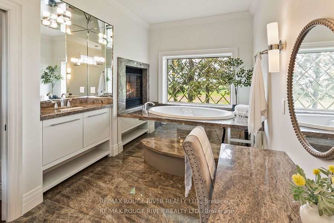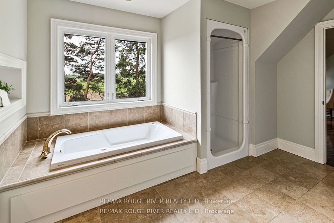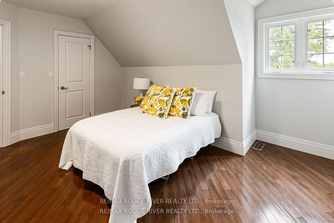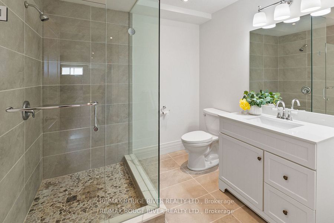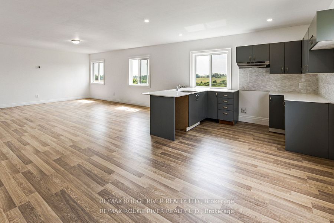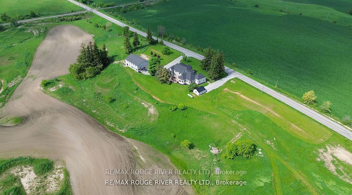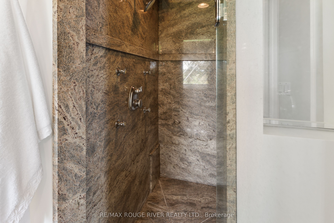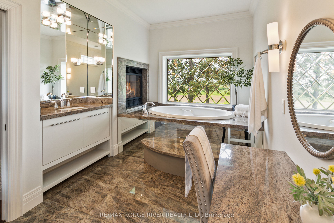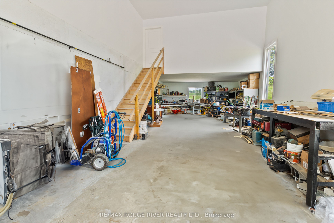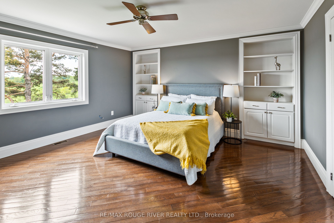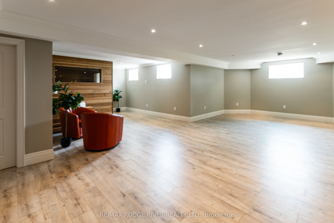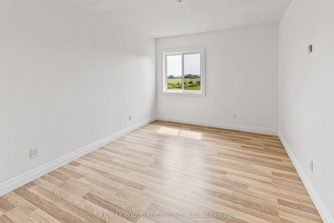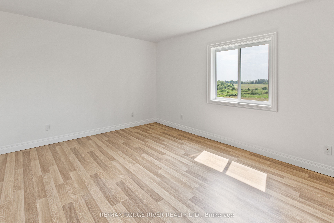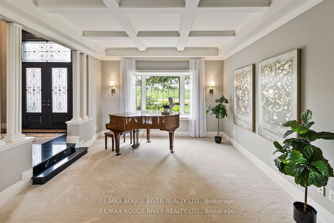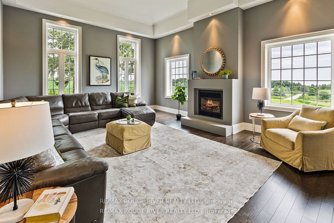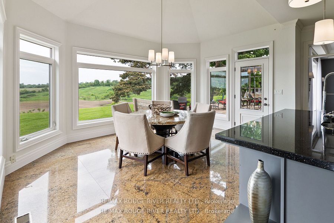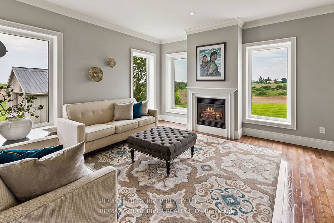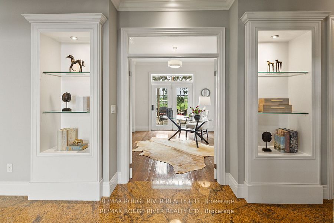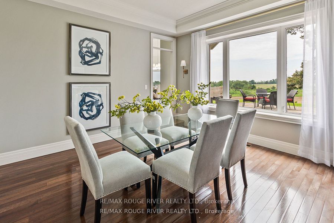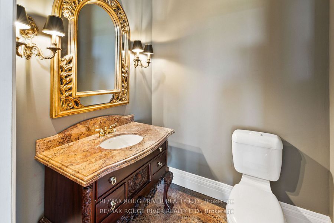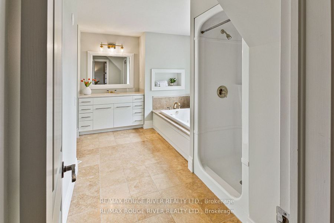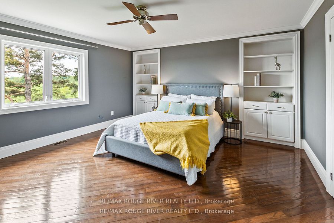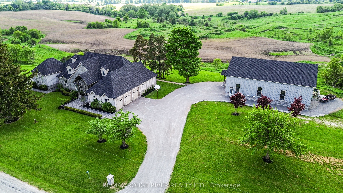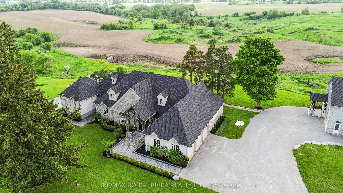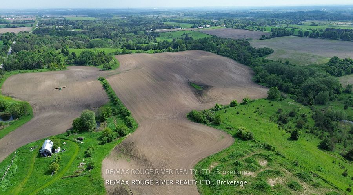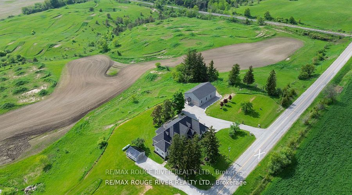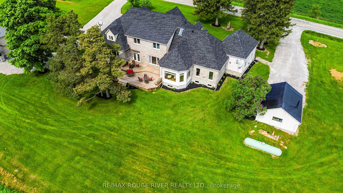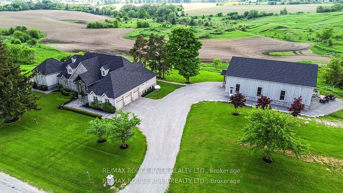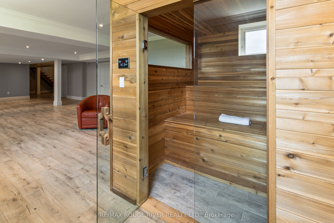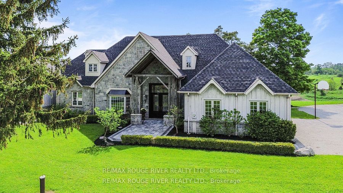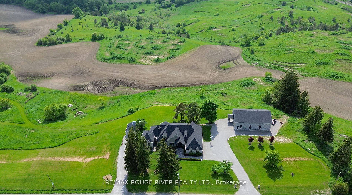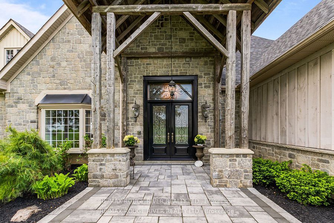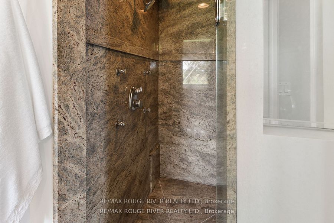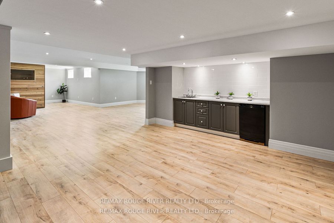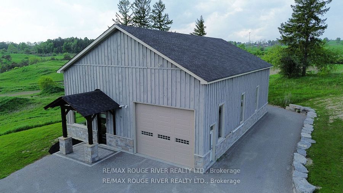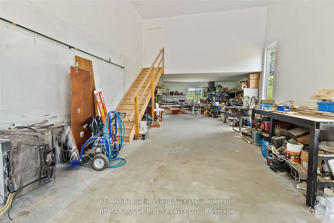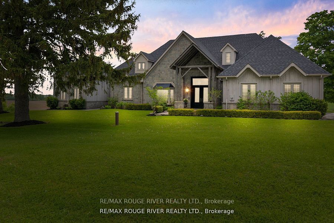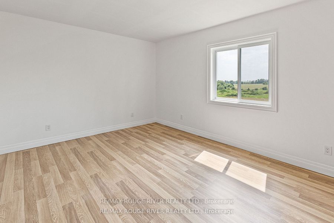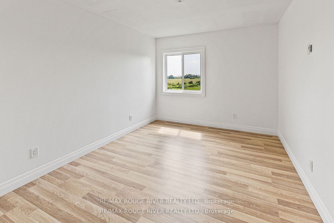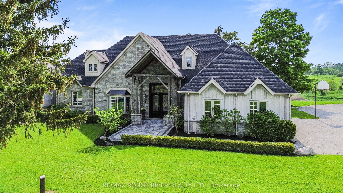$5,299,900
Available - For Sale
Listing ID: E9374351
5038 Thornton Rd North , Oshawa, L1H 0T4, Ontario
| South/West Exposure with incredible 51 Rolling Acres, approx 30 Acres of farmland! Quality & Craftsmanship Throughout this Home! More than 7000 sq ft of living space + 1600 Sq foot 2 Bdrm Apartment ('24) above shop. Home includes High Ceilings, Granite Floors and Hardwood throughout! Updated Kitchen with Granite Counters, Backsplash and Built in S/S Appliances, and Propane Stove. Incredible views from every room!, Open Concept Family room with Gas Fireplace. Incredible Media room with Gas Fireplace and 16' Ceilings. 10' Coffered Ceilings in Living Room and Dining Room! Every Bedroom has its own ensuite! Home includes 3 car garage plus 1 detached garage (south driveway), Barn 46 x 20, finished office space with separate entrance, 3 year old 2400 Sq. ft. Shop with large Bay Door (15 x 12). Shop is 18' 6" in height and can easily accommodate an Auto Lift. Upgrades: granite counters, Backsplash, Hardwood, Granite flooring, 3 Gas Fireplaces, Professionally Finished Basement includes Bar, 3 Piece Bathroom and Sauna! Upgraded Light Fixtures, Upgraded trim and Crown Molding Throughout, Upgraded vanities and toilets in most Baths, 90 percent new windows in past 3 years, roof (2023), Furnace (2022), Uv System, Water Softener, Large Deck & Extensive Landscaping. This house is all high-end finishes. This Home Stands alone! |
| Extras: Shop includes completed office space with separate entrance, and has infloor heating and 2 Bathrooms! Apartment Is open concept and has Seperate Entrance & 2 Bathrooms! |
| Price | $5,299,900 |
| Taxes: | $13855.17 |
| Tax Type: | Annual |
| Occupancy by: | Owner |
| Address: | 5038 Thornton Rd North , Oshawa, L1H 0T4, Ontario |
| Postal Code: | L1H 0T4 |
| Province/State: | Ontario |
| Legal Description: | PT LT 17 con 9 East Whitby as in D444991 |
| Directions/Cross Streets: | Thornton Rd N/ Roglan Rd W |
| Category: | Agricultural |
| Use: | Cash Crop |
| Total Area: | 50.98 |
| Total Area Code: | Acres |
| Washrooms: | 1 |
| Sewers: | Septic |
| Water: | Well |
$
%
Years
This calculator is for demonstration purposes only. Always consult a professional
financial advisor before making personal financial decisions.
| Although the information displayed is believed to be accurate, no warranties or representations are made of any kind. |
| RE/MAX ROUGE RIVER REALTY LTD. |
|
|

The Bhangoo Group
ReSale & PreSale
Bus:
905-783-1000
| Virtual Tour | Book Showing | Email a Friend |
Jump To:
At a Glance:
| Type: | Com - Farm |
| Area: | Durham |
| Municipality: | Oshawa |
| Neighbourhood: | Rural Oshawa |
| Tax: | $13,855.17 |
| Baths: | 1 |
Locatin Map:
Payment Calculator:
