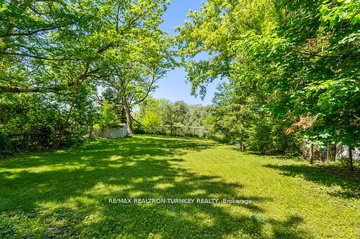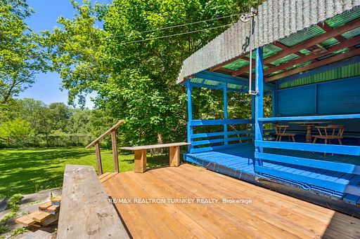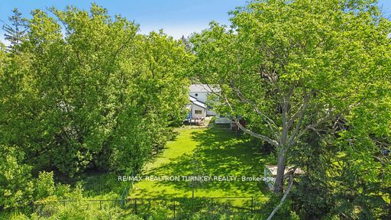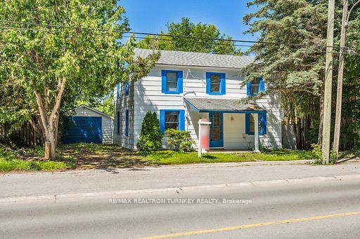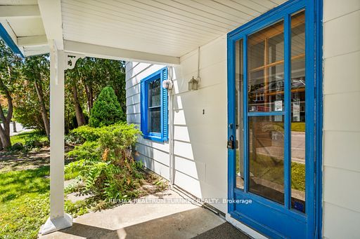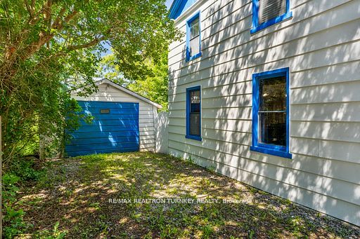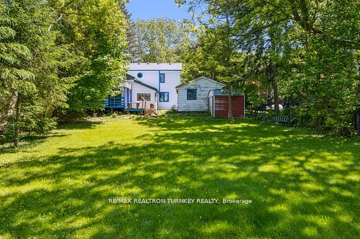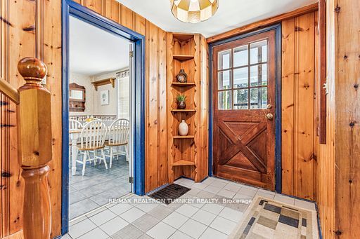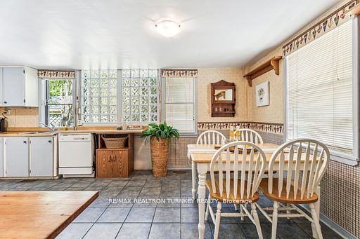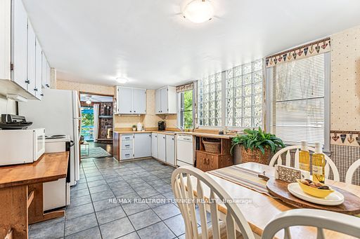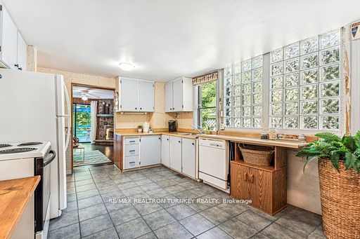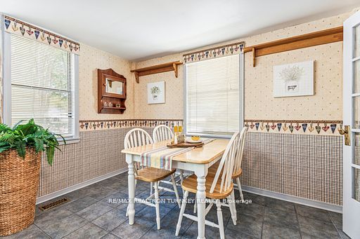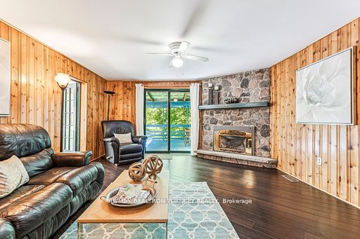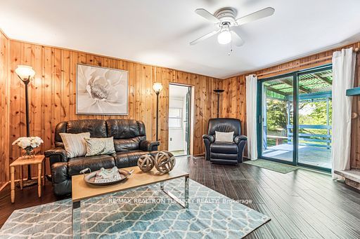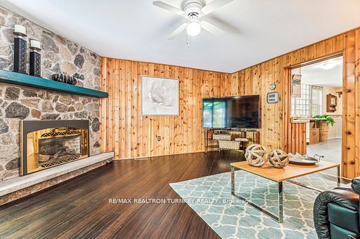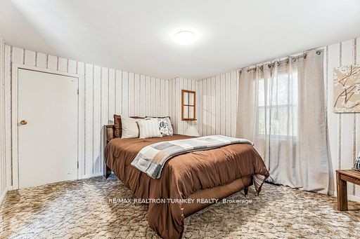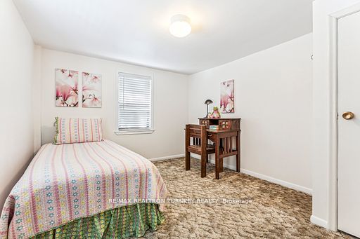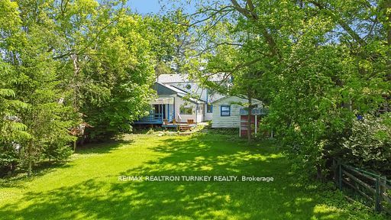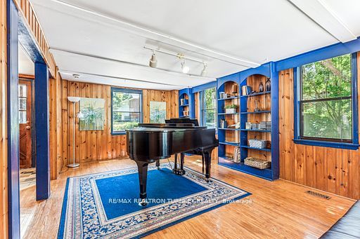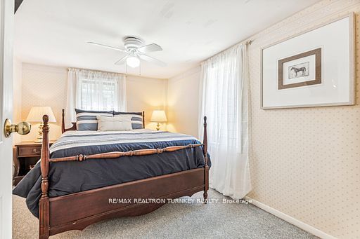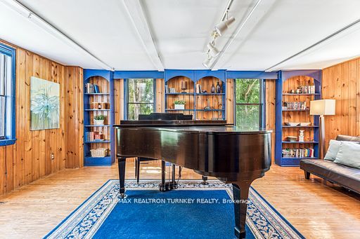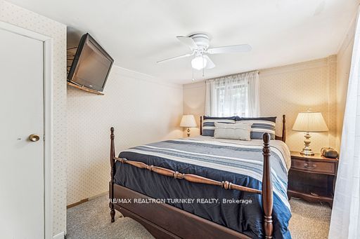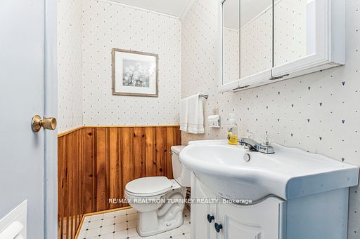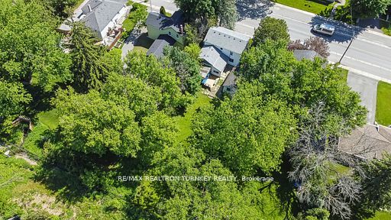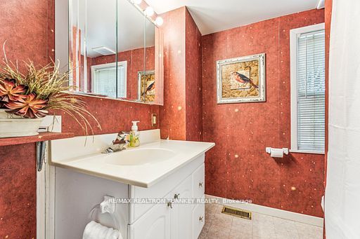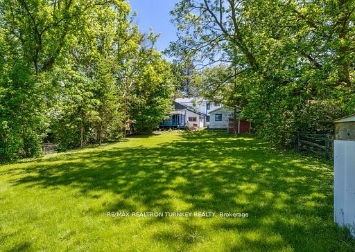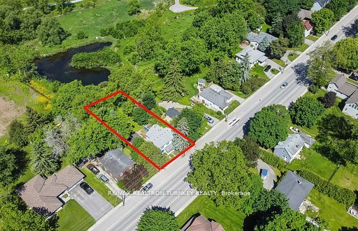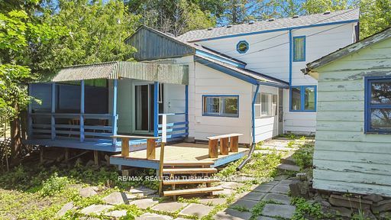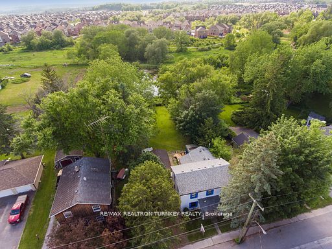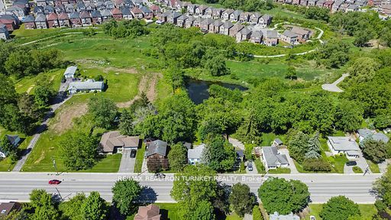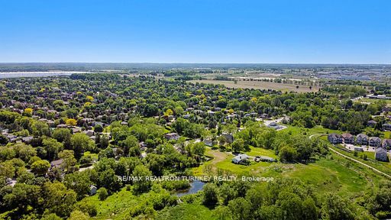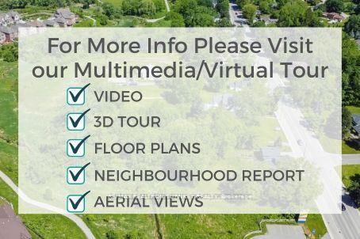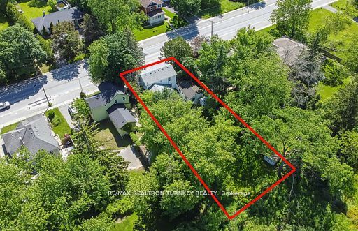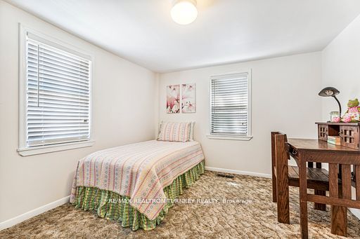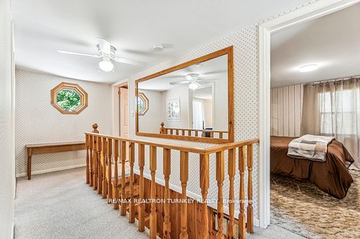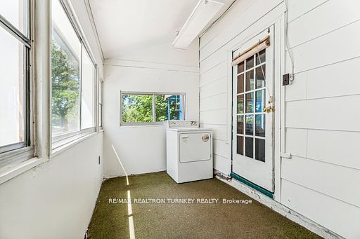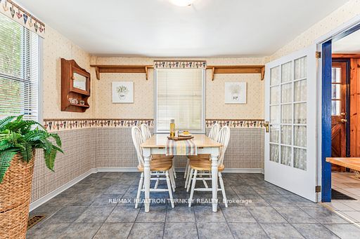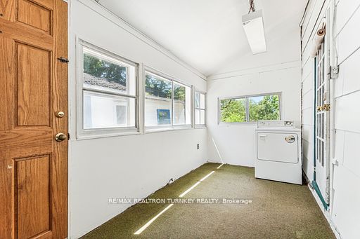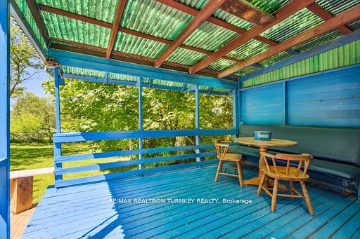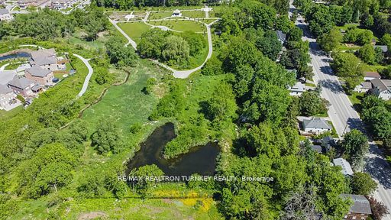$709,000
Available - For Sale
Listing ID: N9297110
18846 Leslie St , East Gwillimbury, L0G 1V0, Ontario
| Rare Opportunity - Mixed Use Zoning in the Heart of Sharon w Great Leslie St. Exposure! 2 Storey Detached 3 Bedroom, 2 Bathroom Century Home situated on Private 57 x 165' Ravine Lot w No Neighbours behind! Gorgeous Park-like Setting w Stunning Sunsets & Panoramic Views! Great Potential for Commercial or Residential. Offers 1600 sf Floorplan w/ Hrdwd Flrs & Staircase, Spacious Living Rm w B/I Shelves, Bright Kitchen Overlooking Cozy Family Rm featuring Gas Fplace w Stone Surround & W/O to Covered Deck & Huge, Level, Fenced Bkyrd; Convenient Main Floor Laundry & Powder Rm; 3 bright Bdrms & 4 Piece Bathrm on 2nd Flr. Mixed Use Zoning for Residential/Commercial/ Office - Permitted Uses include Professional Office, Medical Office, Animal Clinic/Vet, Small Home Retail, Studio/Art Gallery/Museum, Library, Retirement/Care Home, Commercial School! Close To Hwy 404, Schools, Transit, Grocery, Rec Ctr, Shops, Amenities & Nokiidaa Rec Trails! Fibe Hi Speed Internet! |
| Extras: Covered Deck, Frame Garage, 2nd Disconnected HWT in basement As Is. Roof Shingles Replaced Fall 2015 |
| Price | $709,000 |
| Taxes: | $3973.73 |
| Tax Type: | Annual |
| Occupancy by: | Owner |
| Address: | 18846 Leslie St , East Gwillimbury, L0G 1V0, Ontario |
| Postal Code: | L0G 1V0 |
| Province/State: | Ontario |
| Legal Description: | PT LT 10 CON 2 EAST GWILLIMBURY AS IN R6 |
| Lot Size: | 57.11 x 165.00 (Feet) |
| Directions/Cross Streets: | Green Lane/Leslie St |
| Category: | Multi-Use |
| Use: | Other |
| Building Percentage: | Y |
| Total Area: | 1715.00 |
| Total Area Code: | Sq Ft |
| Retail Area: | 1715 |
| Retail Area Code: | Sq Ft |
| Area Influences: | Public Transit |
| Franchise: | N |
| Sprinklers: | N |
| # Trailer Parking Spots: | 2 |
| Rail: | N |
| Heat Type: | Gas Forced Air Open |
| Central Air Conditioning: | Y |
| Elevator Lift: | None |
| Sewers: | Septic |
| Water: | Municipal |
$
%
Years
This calculator is for demonstration purposes only. Always consult a professional
financial advisor before making personal financial decisions.
| Although the information displayed is believed to be accurate, no warranties or representations are made of any kind. |
| RE/MAX REALTRON TURNKEY REALTY |
|
|

The Bhangoo Group
ReSale & PreSale
Bus:
905-783-1000
| Virtual Tour | Book Showing | Email a Friend |
Jump To:
At a Glance:
| Type: | Com - Commercial/Retail |
| Area: | York |
| Municipality: | East Gwillimbury |
| Neighbourhood: | Sharon |
| Lot Size: | 57.11 x 165.00(Feet) |
| Tax: | $3,973.73 |
Locatin Map:
Payment Calculator:
