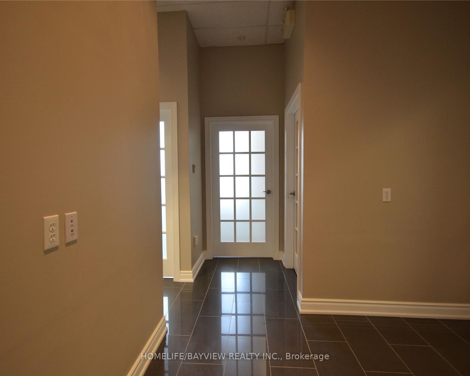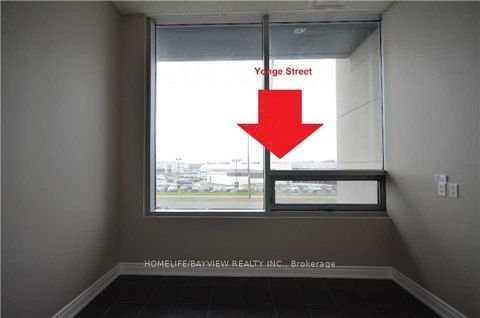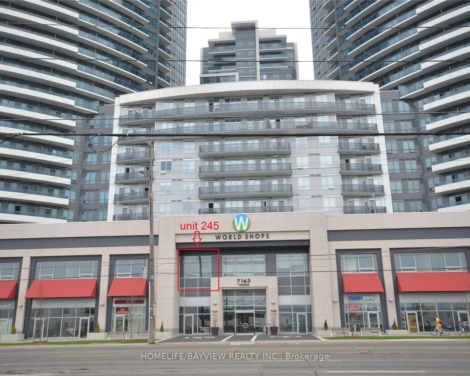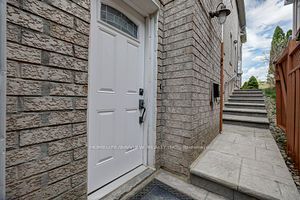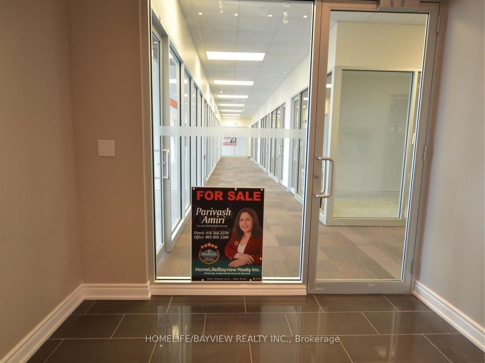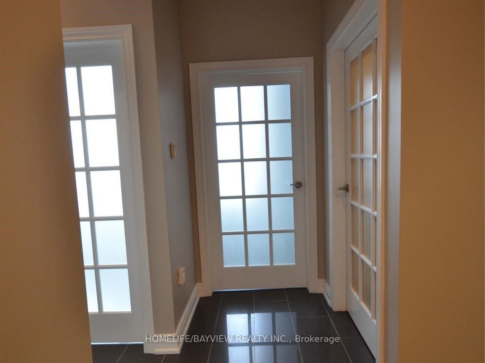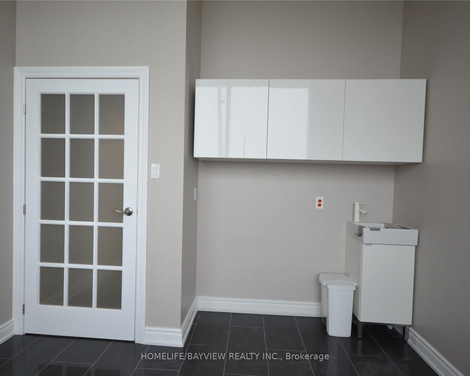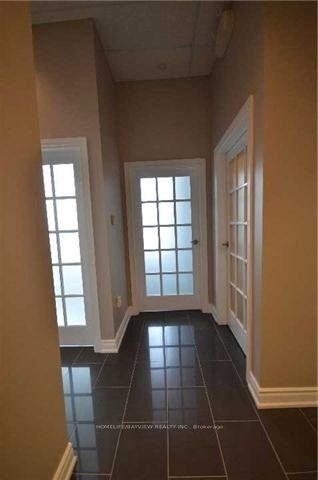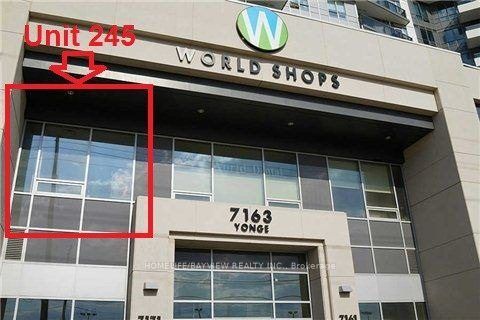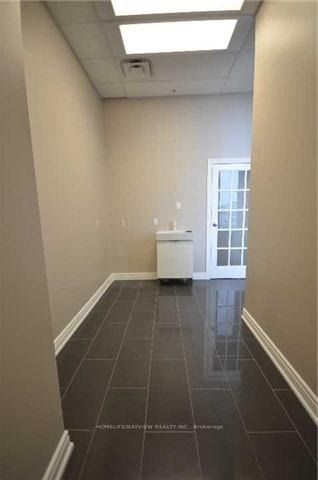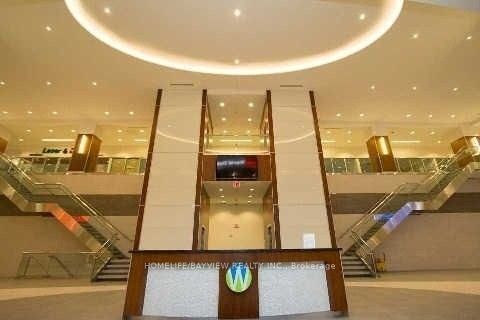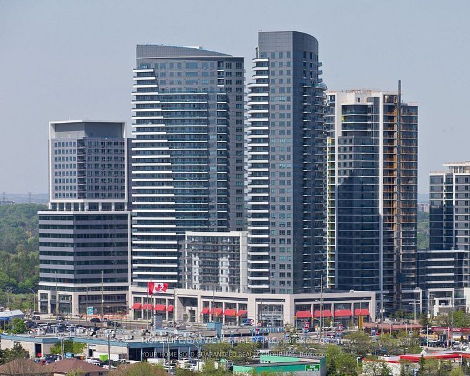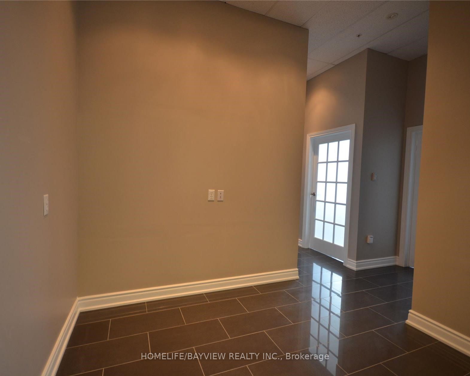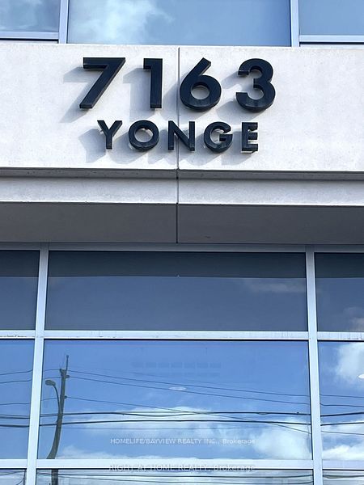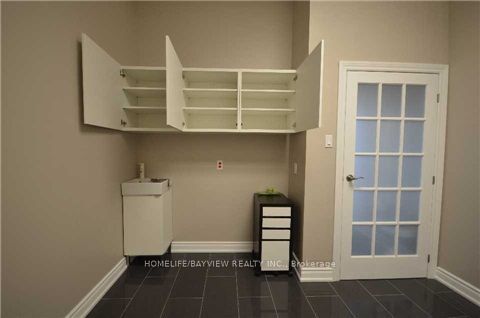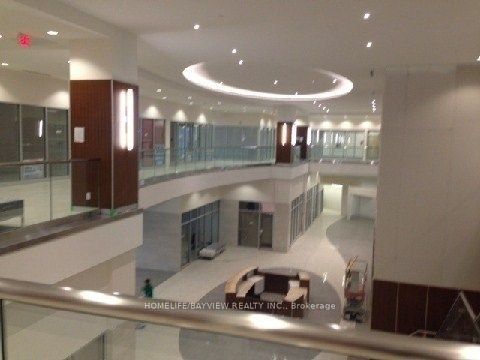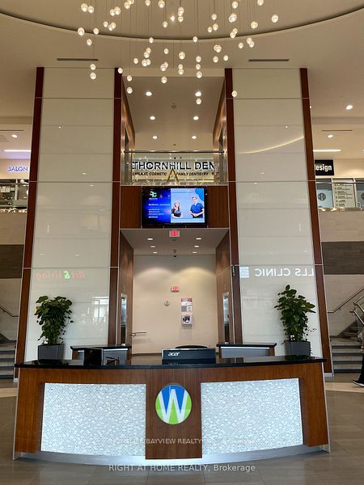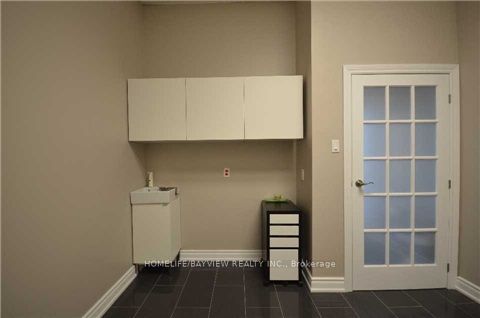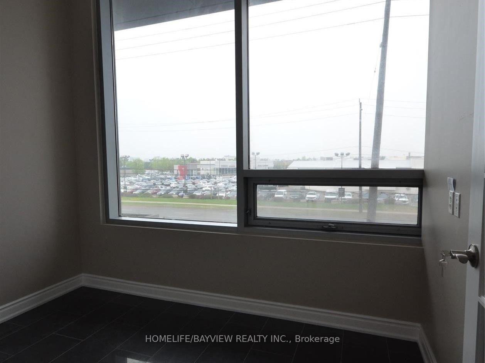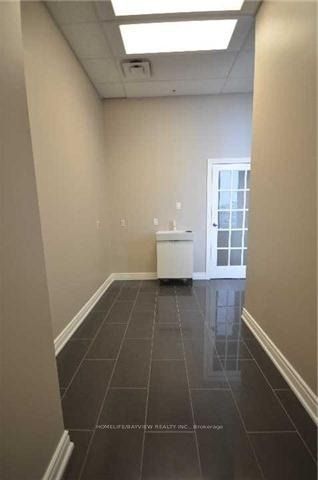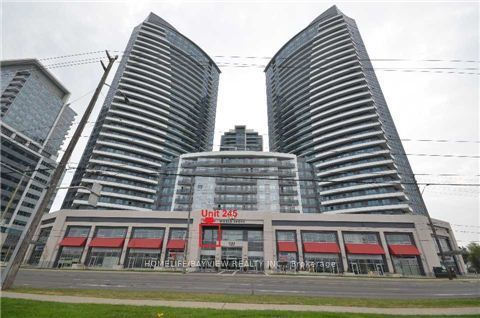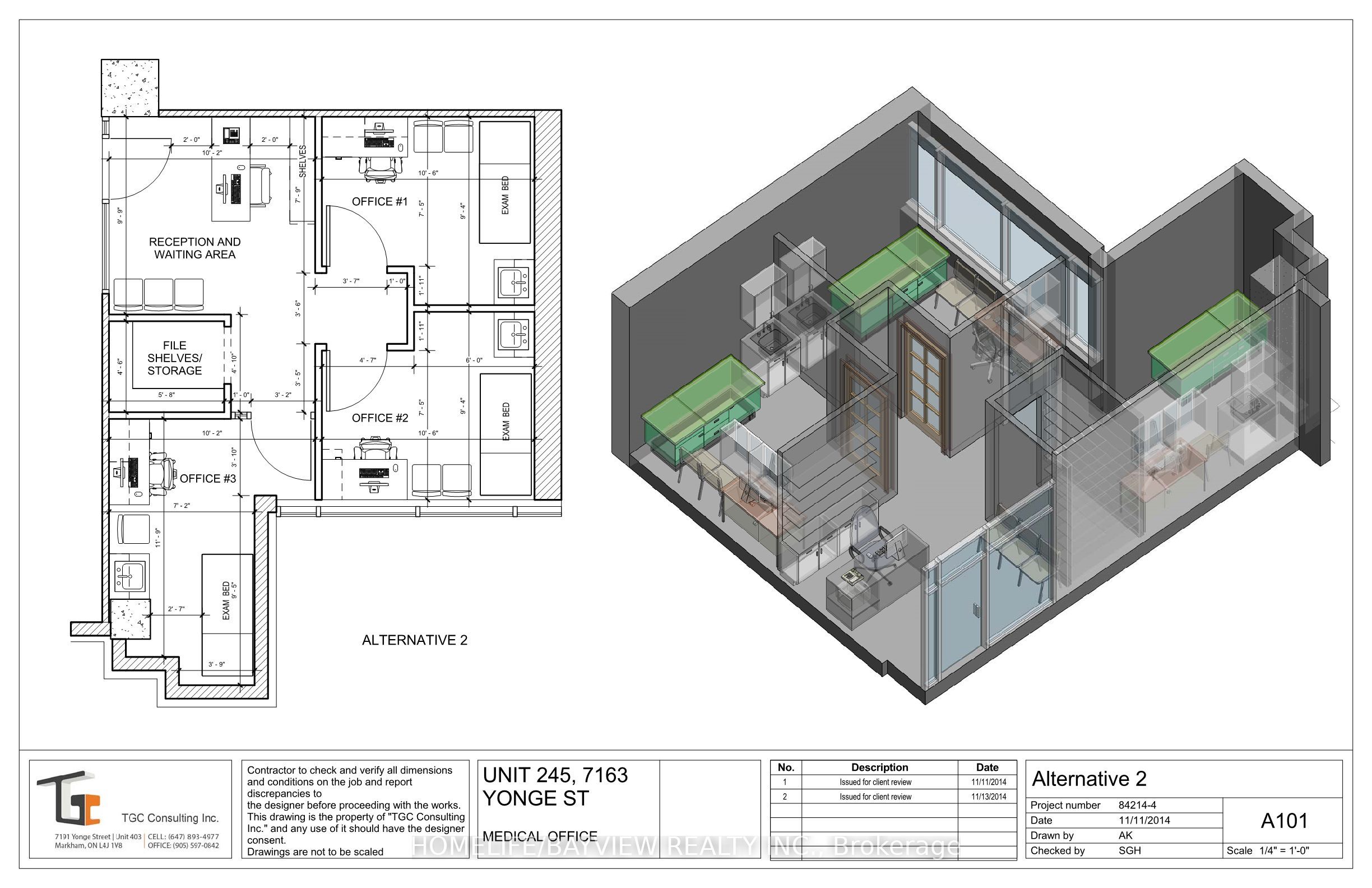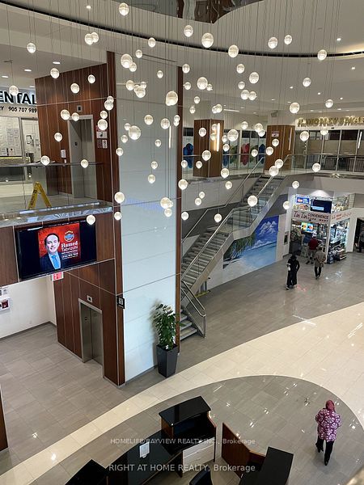$575,000
Available - For Sale
Listing ID: N9368509
7163 Yonge St , Unit 245, Markham, L3T 0C6, Ontario
| Location, Location. A Commercial Condo Unit With a Multi Use Complex On Yonge Street. Lots of Medical offices, Such as Walking Clinics,family doctors,Specialist,Pharmacy, Medical Lab, Dentistry,Physio therapy, Massage thrapy, and Spas, and more...... This 2 Story building is transferring to a medical building, which is Surronded by Residential Highrises. 4 towers have direct access to the building and the Residents do not need to pass the street. Subway expansion and more Building permits have been approved all will be within walk distance of 7163 Yonge Street. That will be an oportonity for all businesses in the building. Unit 245 is Professionaly finished and is ready to start no need to spend money for improvement. It has a good exposure,( right on top of the Building Entrance),windows facing to the Yonge Street.The Size of unit is Actual size ( survey has been done).Common area is not included. Over $80K Upgrade, Such as Electricity, HVAC all aproved by City. A very good layout and Plan. 3 Practical Rooms,Recepcion area and Storage. Potlights in all rooms,Cabinet,Sink, and water heater. excellent visibility for sign. This unit has been used as Skin Care, laser Spa,cosmetic School. |
| Extras: Laminated floor,Pot lights, Improved Electricity and HVAC. Sprinklers,Water heater,Cabinet ,sink and French doors. Good for 2 Practice to share and enjoy ownership. |
| Price | $575,000 |
| Taxes: | $5386.20 |
| Tax Type: | Annual |
| Occupancy by: | Tenant |
| Address: | 7163 Yonge St , Unit 245, Markham, L3T 0C6, Ontario |
| Apt/Unit: | 245 |
| Postal Code: | L3T 0C6 |
| Province/State: | Ontario |
| Legal Description: | YRSCP 1279 Level 2 UNIT 45 |
| Directions/Cross Streets: | Yonge/Steels |
| Category: | Office |
| Use: | Medical/Dental |
| Building Percentage: | N |
| Total Area: | 663.00 |
| Total Area Code: | Sq Ft |
| Office/Appartment Area: | 663 |
| Office/Appartment Area Code: | Sq Ft |
| Area Influences: | Public Transit |
| Sprinklers: | Y |
| Heat Type: | Other |
| Central Air Conditioning: | Y |
| Elevator Lift: | Public |
| Water: | Municipal |
$
%
Years
This calculator is for demonstration purposes only. Always consult a professional
financial advisor before making personal financial decisions.
| Although the information displayed is believed to be accurate, no warranties or representations are made of any kind. |
| HOMELIFE/BAYVIEW REALTY INC. |
|
|

The Bhangoo Group
ReSale & PreSale
Bus:
905-783-1000
| Book Showing | Email a Friend |
Jump To:
At a Glance:
| Type: | Com - Office |
| Area: | York |
| Municipality: | Markham |
| Neighbourhood: | Grandview |
| Tax: | $5,386.2 |
Locatin Map:
Payment Calculator:
