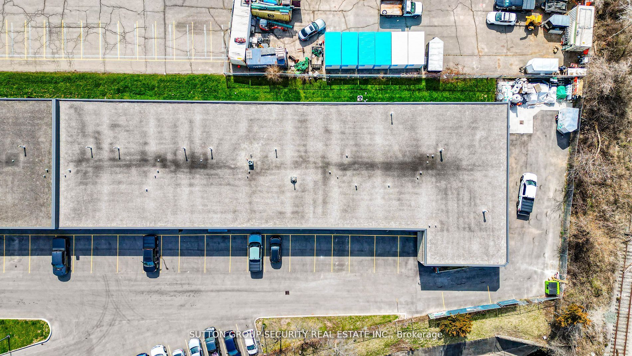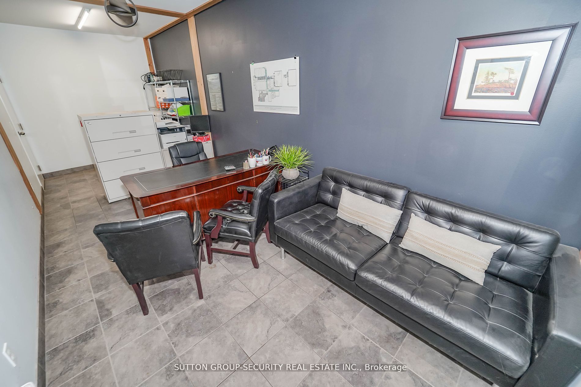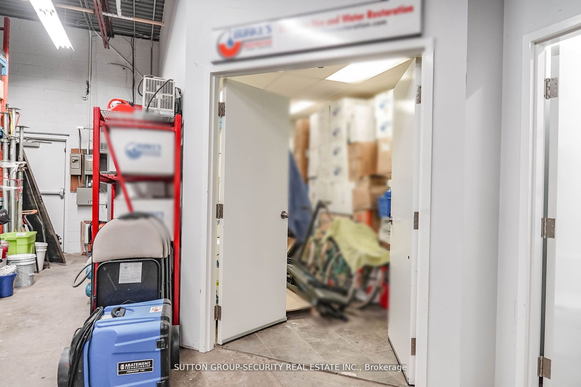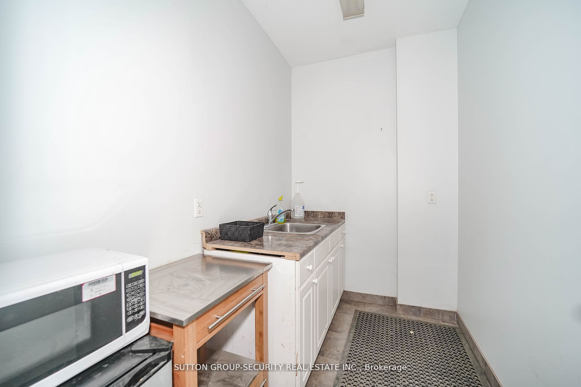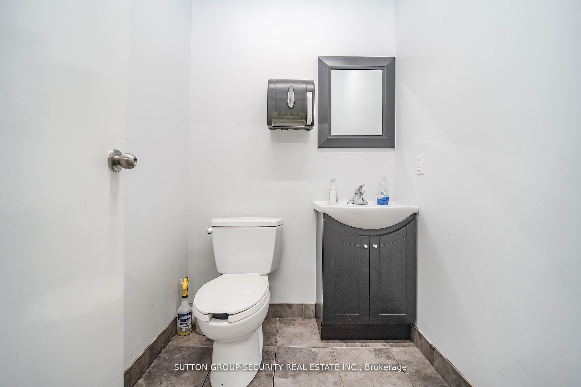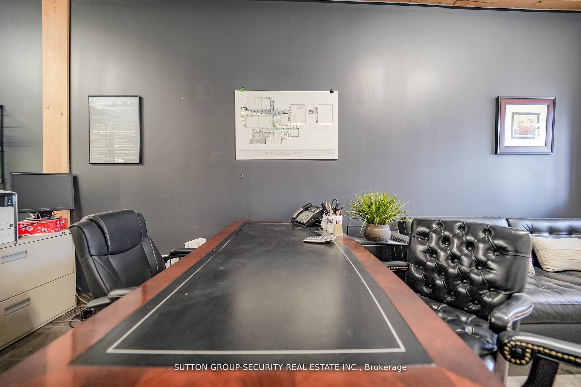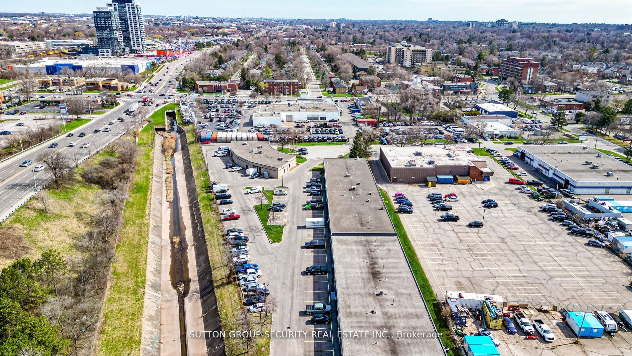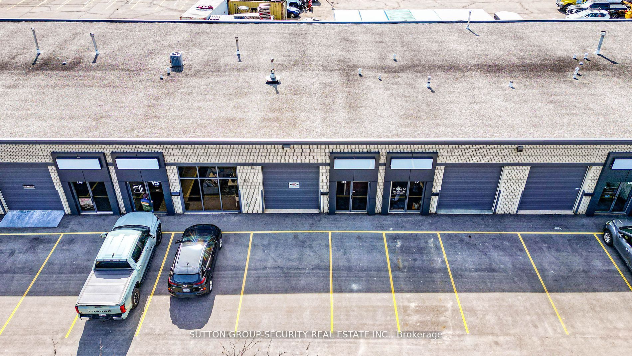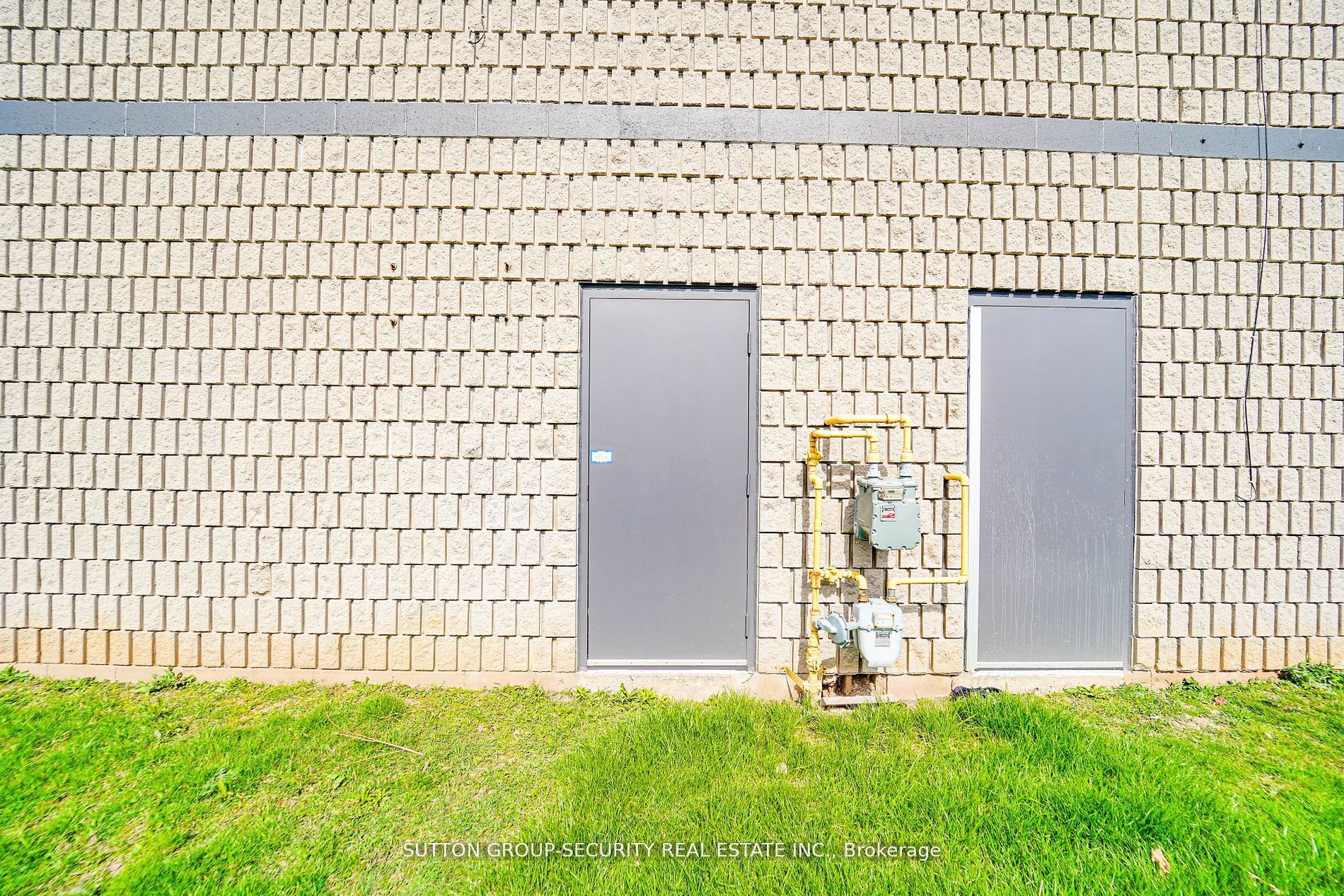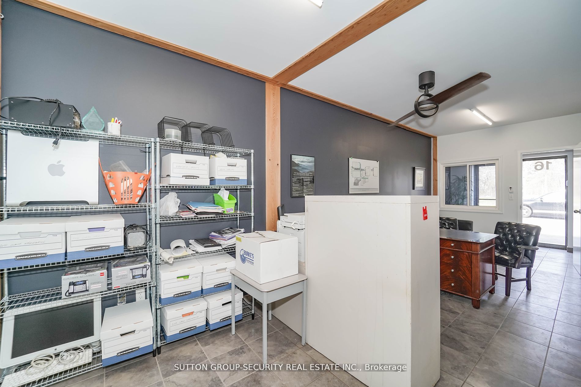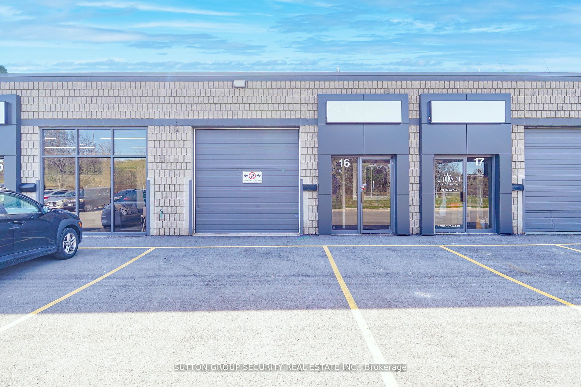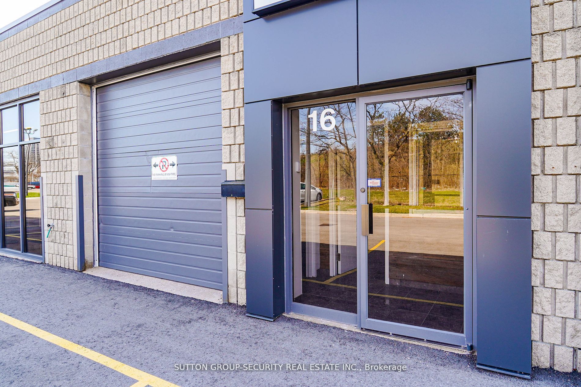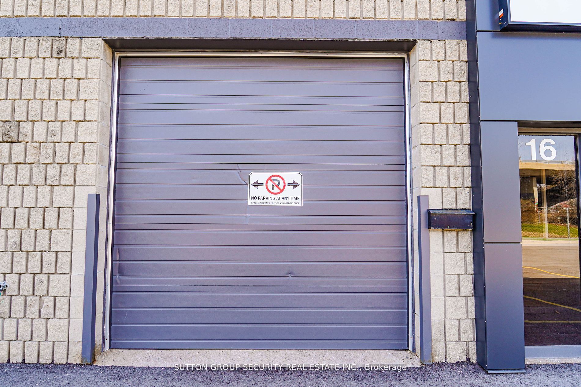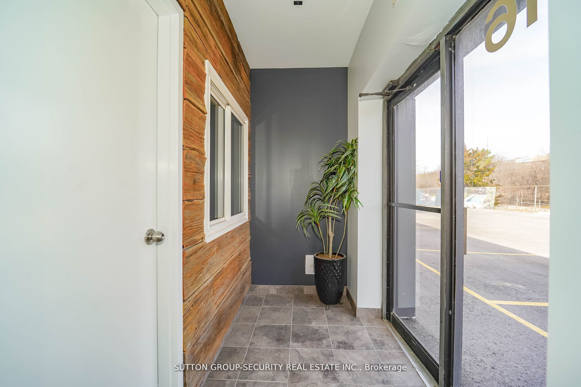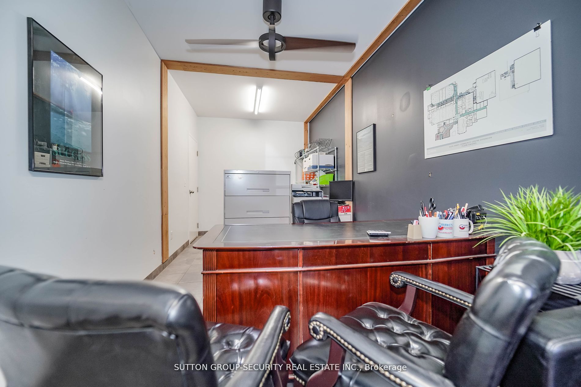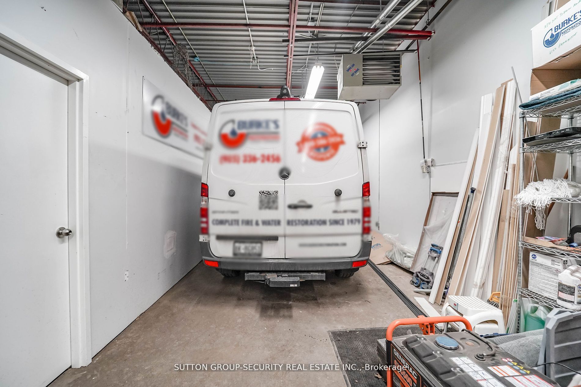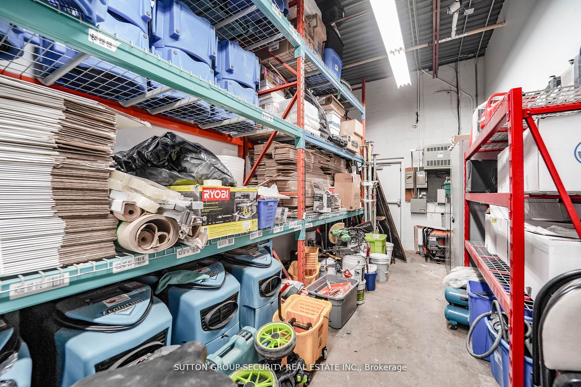$599,999
Available - For Sale
Listing ID: W9373283
850 Legion Rd , Unit 16, Burlington, L7S 1T5, Ontario
| Located in a quiet well maintained industrial condo this unit is centrally located close to all major amenities, transit including the Burlington Go Train and accessible with in minutes to QEW, HWY 407 &403.MXE zoning allows for a multitude of uses including, warehousing, logistics, business offices, retail, furniture and fixture industries, catering, training facilities, wholesale trade, machinery and equipment, veterinarian services, garden stores, auto part supply stores, dry cleaning, construction and trade contractors. The finished unit is comprised of an open industrial warehouse complete with racking, a spacious office, front entrance vestibule, kitchenette, washroom and separate storage area. The unit has a Ceiling height of 13 feet and multiple man doors along with a overhead drive in door for easy accessibility. Ample visitor parking along with 2 deeded parking spots. |
| Extras: If you are a tradesperson this maybe an ideal unit to move your business up to the next level. Great storage, low maintenance fee's and great access to highways. |
| Price | $599,999 |
| Taxes: | $0.00 |
| Tax Type: | Annual |
| Occupancy by: | Owner |
| Address: | 850 Legion Rd , Unit 16, Burlington, L7S 1T5, Ontario |
| Apt/Unit: | 16 |
| Postal Code: | L7S 1T5 |
| Province/State: | Ontario |
| Legal Description: | UNIT 16, LEVEL 1, HSCP NO. 761 |
| Directions/Cross Streets: | Brant / Fairview |
| Category: | Industrial Condo |
| Building Percentage: | N |
| Total Area: | 1385.00 |
| Total Area Code: | Sq Ft |
| Office/Appartment Area: | 0 |
| Office/Appartment Area Code: | % |
| Industrial Area: | 100 |
| Office/Appartment Area Code: | % |
| Retail Area: | 0 |
| Retail Area Code: | % |
| Sprinklers: | N |
| Rail: | N |
| Clear Height Feet: | 13 |
| Truck Level Shipping Doors #: | 0 |
| Double Man Shipping Doors #: | 0 |
| Drive-In Level Shipping Doors #: | 1 |
| Grade Level Shipping Doors #: | 0 |
| Heat Type: | Gas Forced Air Open |
| Central Air Conditioning: | Part |
| Elevator Lift: | None |
| Sewers: | San+Storm Avail |
| Water: | Municipal |
$
%
Years
This calculator is for demonstration purposes only. Always consult a professional
financial advisor before making personal financial decisions.
| Although the information displayed is believed to be accurate, no warranties or representations are made of any kind. |
| SUTTON GROUP-SECURITY REAL ESTATE INC. |
|
|

The Bhangoo Group
ReSale & PreSale
Bus:
905-783-1000
| Book Showing | Email a Friend |
Jump To:
At a Glance:
| Type: | Com - Industrial |
| Area: | Halton |
| Municipality: | Burlington |
| Neighbourhood: | Brant |
Locatin Map:
Payment Calculator:
