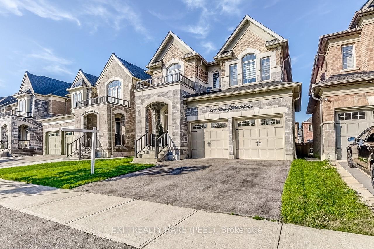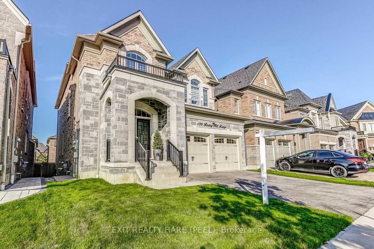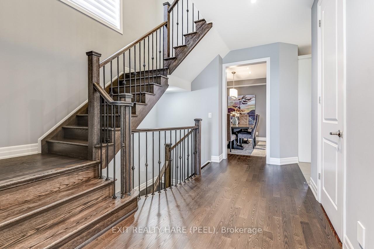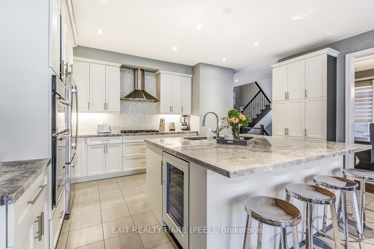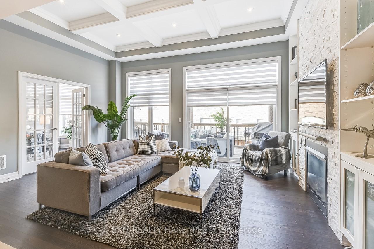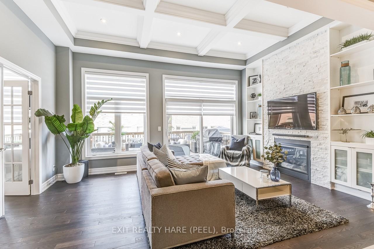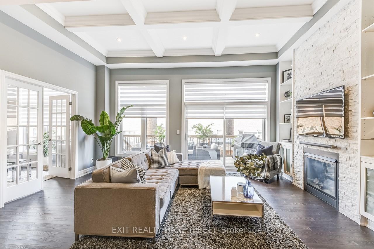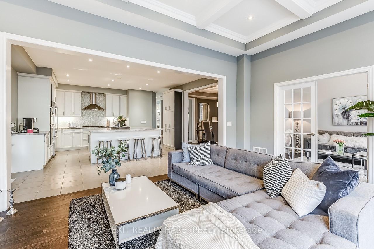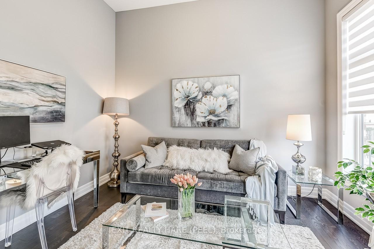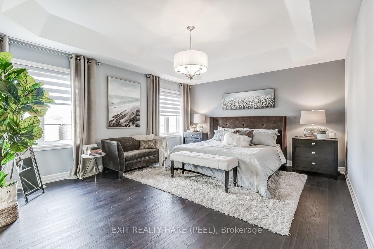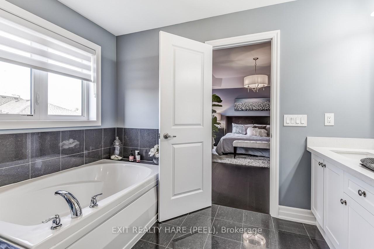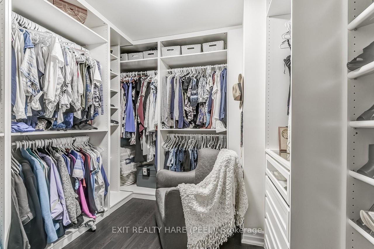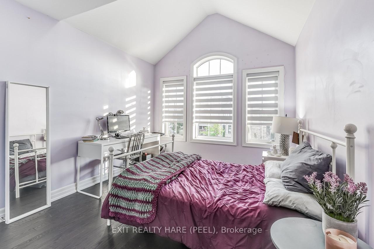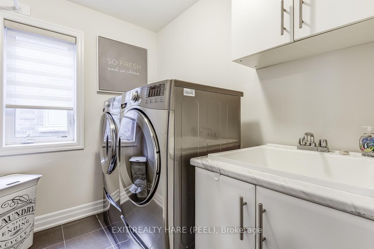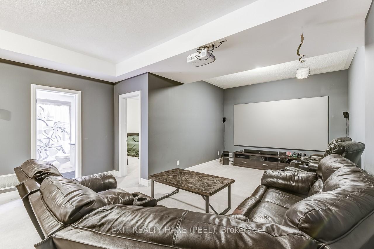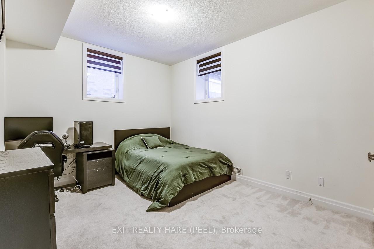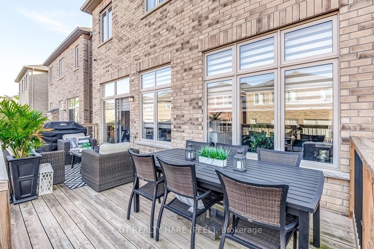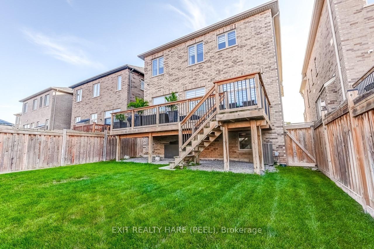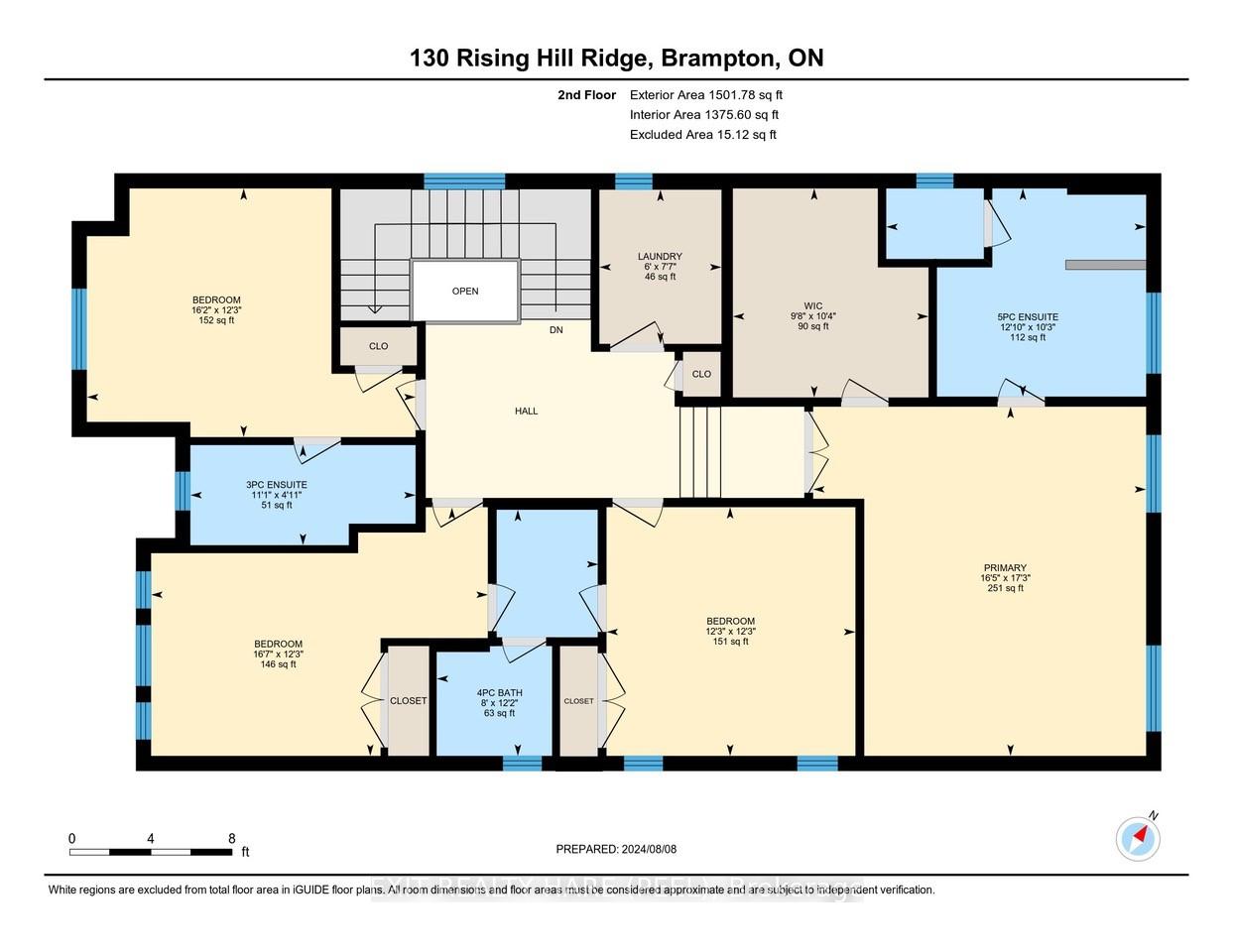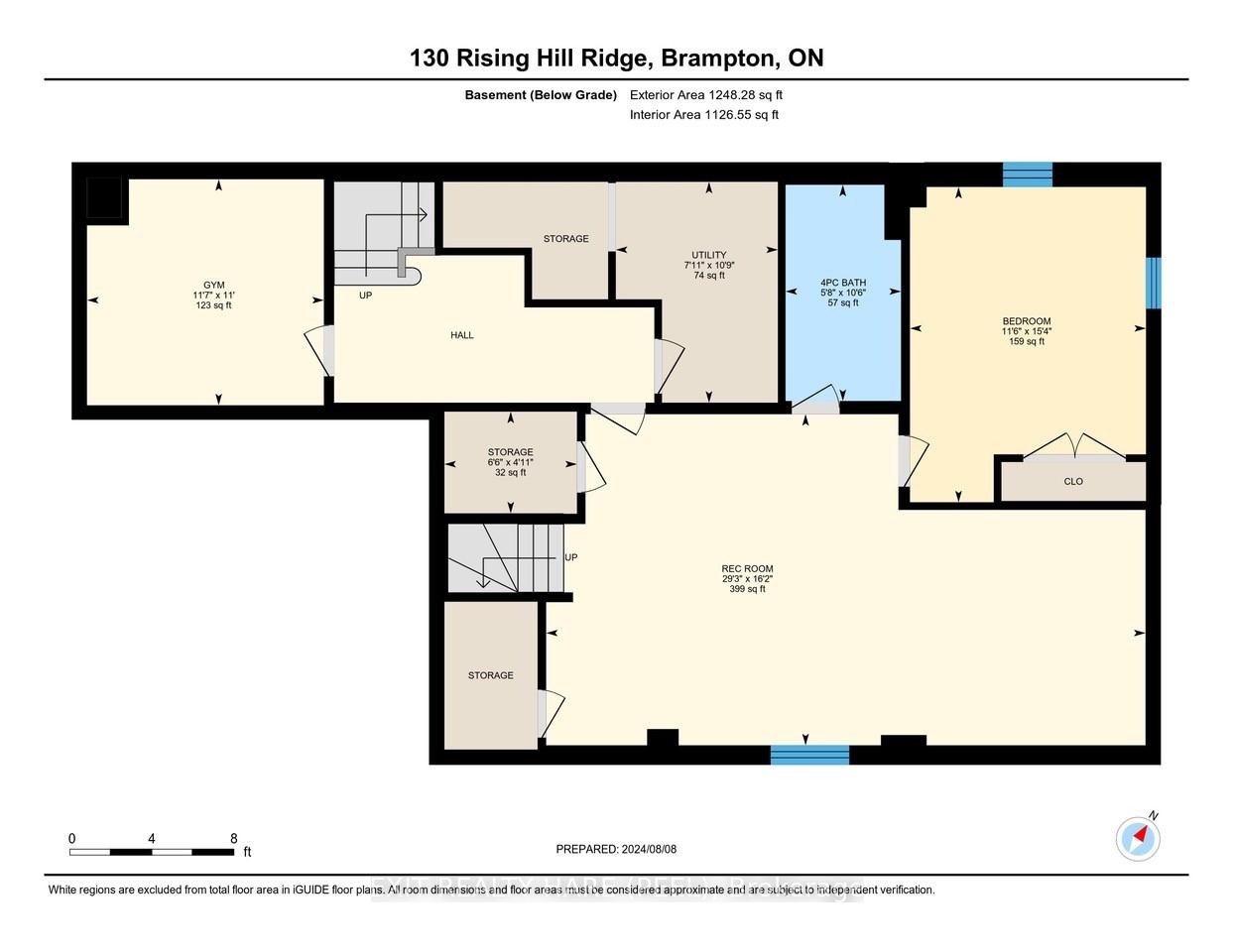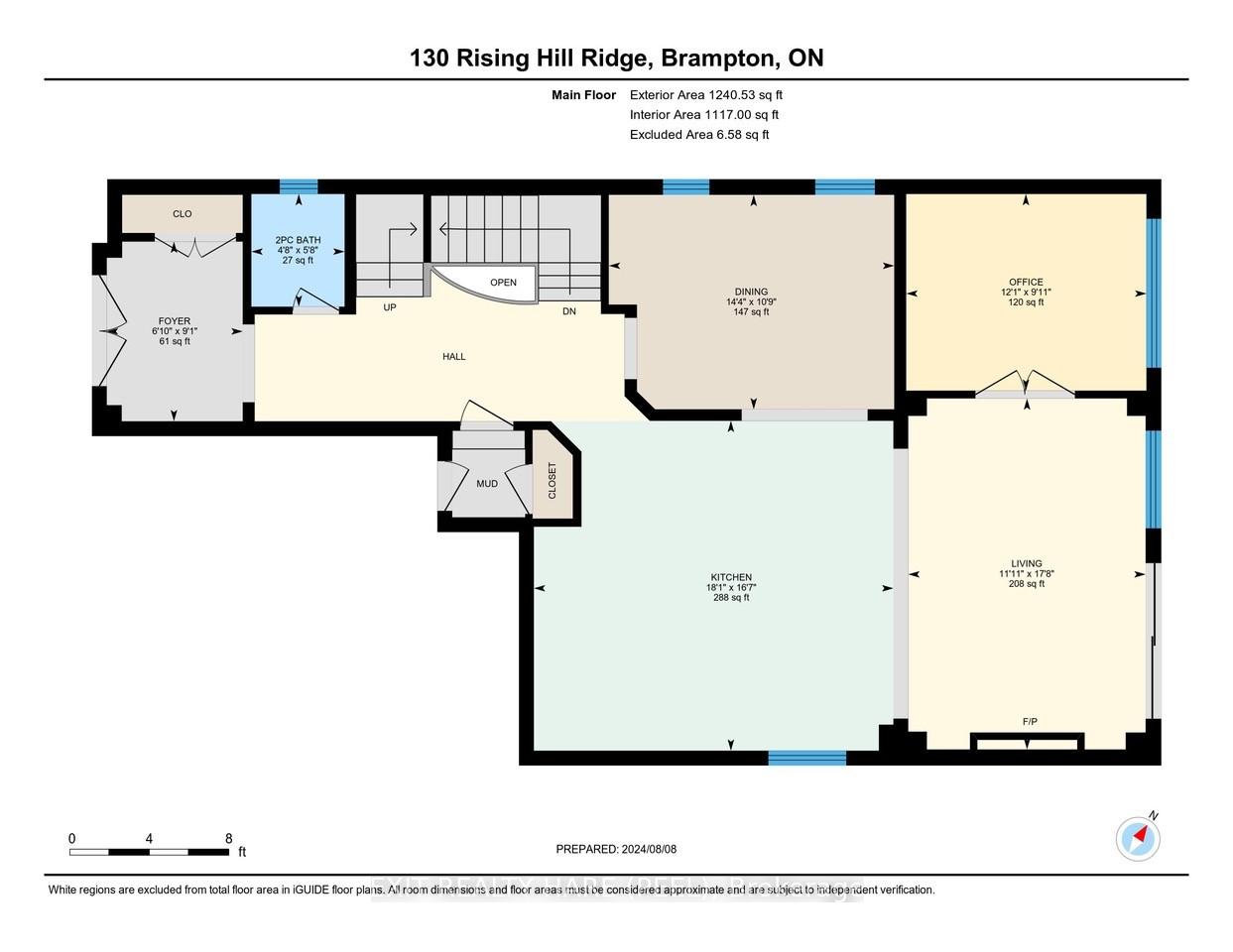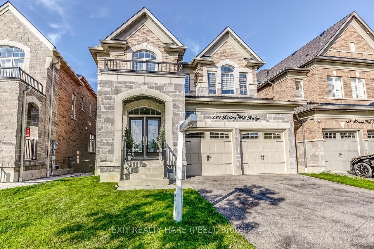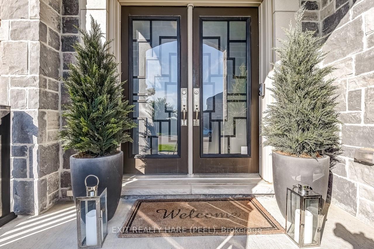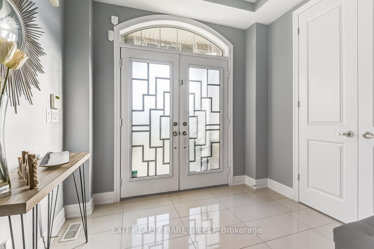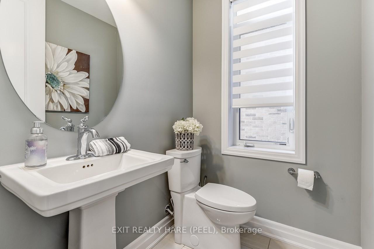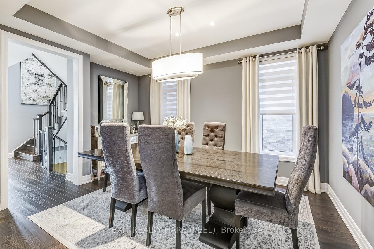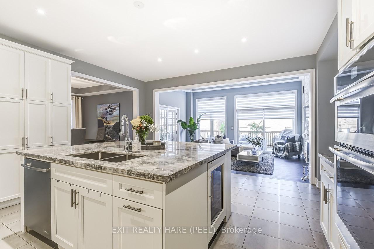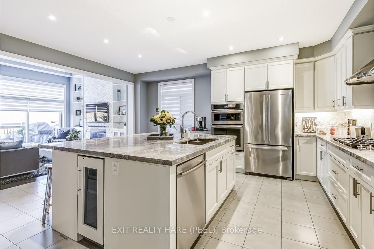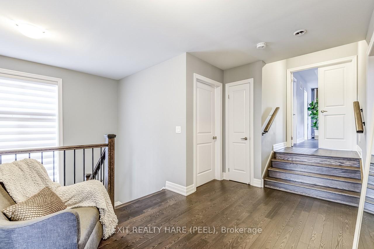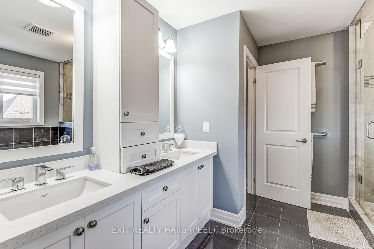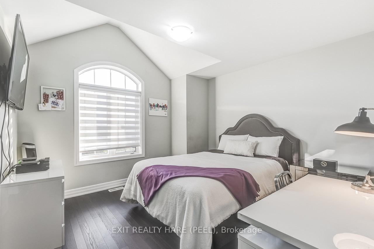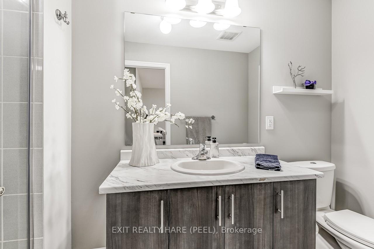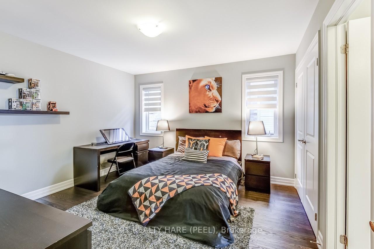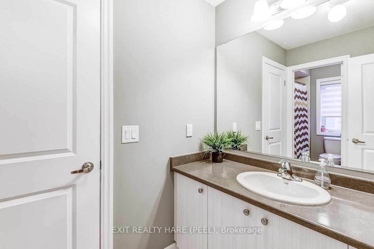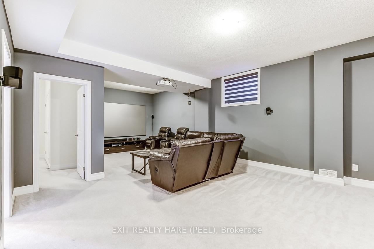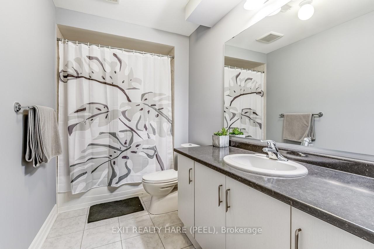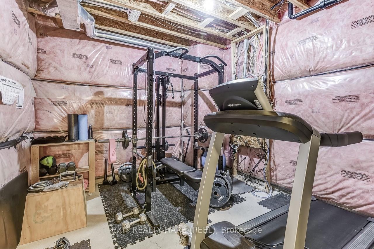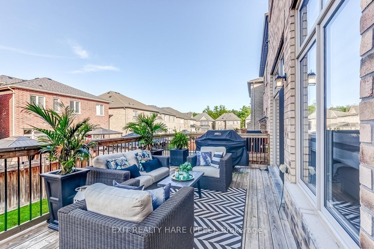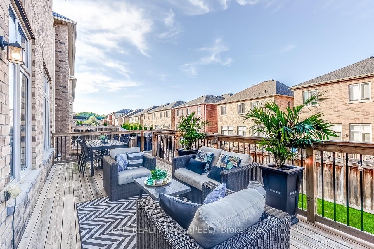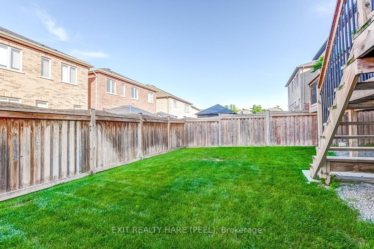$1,649,900
Available - For Sale
Listing ID: W9377666
130 Rising Hill Rdge , Brampton, L6Y 6B2, Ontario
| Welcome to Rising Hill Ridge. This Stunning 5 Bedroom 5 Bath Executive Home radiates Elegance & Prestige! This property has great curb appeal with its stone front & lavish entrance. Head inside the double doors to a spacious foyer area. The gourmet Chefs kitchen comes with upgraded cabinets, granite countertops, ceramic flooring, custom backsplash, high end Jennair appliances, cooktop stove, built-in oven, pantry cabinets, pot lighting, and an extra-large centre island w/ breakfast bar, two built-in bar fridges, double sinks and plenty of counter space. This is certainly a Dream Kitchen. Off to the side you'll find a separate formal Dining Room with plenty of space for hosting those all-important dinner parties and festive family gatherings. Make your way to another home highlight the Living Room! This room exudes elegance w/ its 11ft high waffle ceilings with pot lighting, gleaming premium hardwood flooring, accent wall w/ white flagstone, built-in shelving, and a cozy gas fireplace. Step through the double French doors to enjoy a luxury office, which can also be used as a reading room, or simply your own place of solitude. From the living room you can also walk out onto the lovely summer deck with a gas bbq hookup & plenty of room to entertain guests, day or night. Back inside, venture upstairs and you'll find peace & tranquility in the Primary Spa-Like Bedroom boasting beautiful hardwood flooring, a coffered ceiling, a 5pc ensuite with double sinks, step up tub and separate shower, and a dreamy walk-in closet with custom organizers & drawers. The spacious 2nd & 3rd bedrooms share a Jack n Jill 4pc bath, while the 4th bedroom comes complete with its own private 3pc ensuite. The finished basement has a separate entrance, a spacious rec room area, a 5th bedroom, & a 4pc bath. The 9ft ceilings and oversized windows in the basement bring in lots of natural light. This HOME SWEET HOME is all dress up & waiting just for YOU! |
| Extras: So many upgrades in this home...Irrigation System (panel in garage), 2 garage door openers, HRV system, Humidifier, High Efficiency furnace. Upgraded trim throughout, Chalk wall on kitchen pantry, 2nd floor laundry. The list goes on and on! |
| Price | $1,649,900 |
| Taxes: | $8987.63 |
| Address: | 130 Rising Hill Rdge , Brampton, L6Y 6B2, Ontario |
| Lot Size: | 38.06 x 109.91 (Feet) |
| Directions/Cross Streets: | Mississauga Rd/ Financial Dr |
| Rooms: | 9 |
| Rooms +: | 3 |
| Bedrooms: | 4 |
| Bedrooms +: | 1 |
| Kitchens: | 1 |
| Family Room: | N |
| Basement: | Finished, Sep Entrance |
| Approximatly Age: | 6-15 |
| Property Type: | Detached |
| Style: | 2-Storey |
| Exterior: | Brick, Stone |
| Garage Type: | Attached |
| (Parking/)Drive: | Pvt Double |
| Drive Parking Spaces: | 4 |
| Pool: | None |
| Approximatly Age: | 6-15 |
| Approximatly Square Footage: | 2500-3000 |
| Fireplace/Stove: | Y |
| Heat Source: | Gas |
| Heat Type: | Forced Air |
| Central Air Conditioning: | Central Air |
| Laundry Level: | Upper |
| Sewers: | Sewers |
| Water: | Municipal |
$
%
Years
This calculator is for demonstration purposes only. Always consult a professional
financial advisor before making personal financial decisions.
| Although the information displayed is believed to be accurate, no warranties or representations are made of any kind. |
| EXIT REALTY HARE (PEEL) |
|
|

The Bhangoo Group
ReSale & PreSale
Bus:
905-783-1000
| Virtual Tour | Book Showing | Email a Friend |
Jump To:
At a Glance:
| Type: | Freehold - Detached |
| Area: | Peel |
| Municipality: | Brampton |
| Neighbourhood: | Bram West |
| Style: | 2-Storey |
| Lot Size: | 38.06 x 109.91(Feet) |
| Approximate Age: | 6-15 |
| Tax: | $8,987.63 |
| Beds: | 4+1 |
| Baths: | 5 |
| Fireplace: | Y |
| Pool: | None |
Locatin Map:
Payment Calculator:
