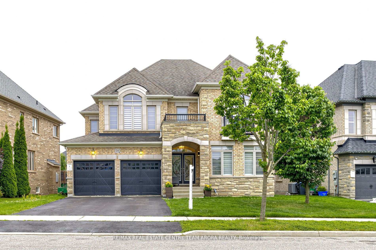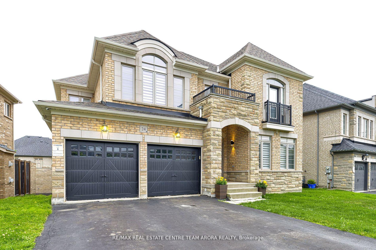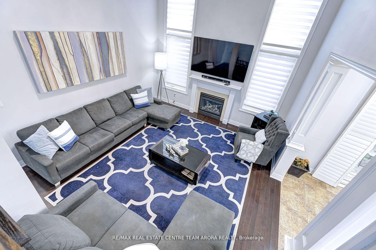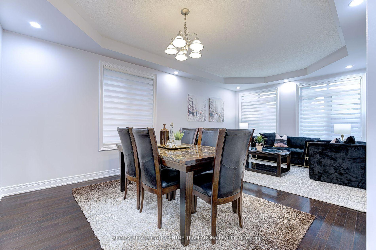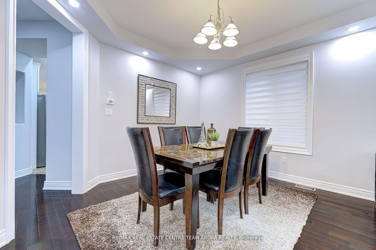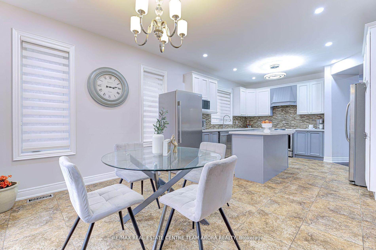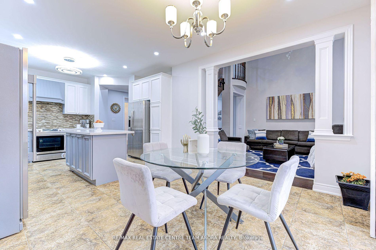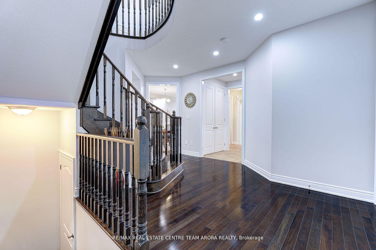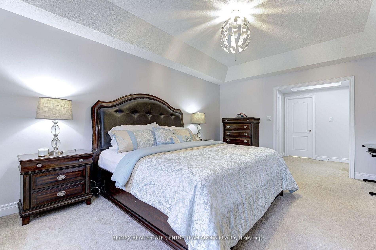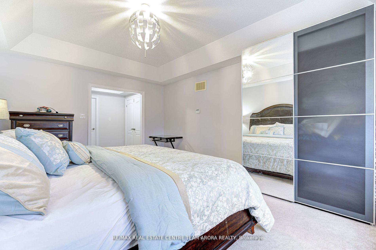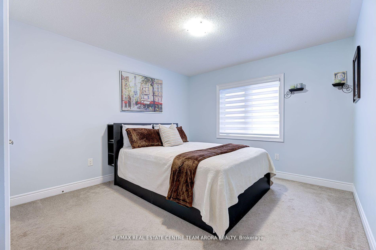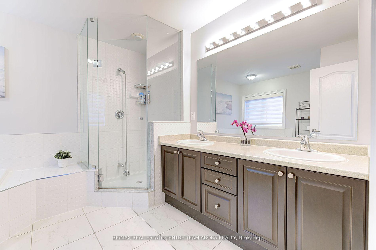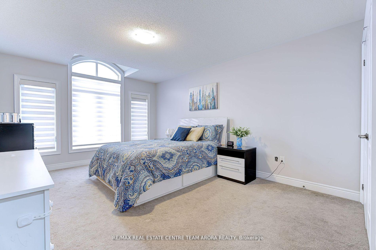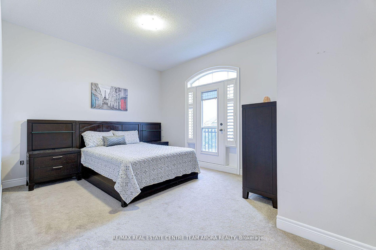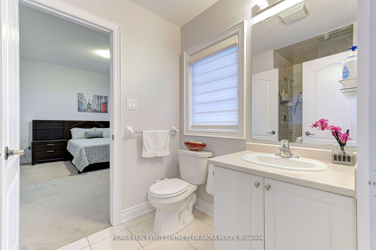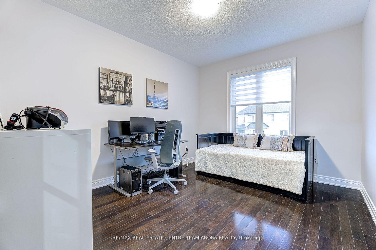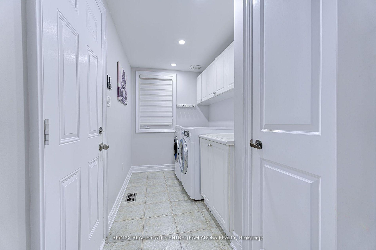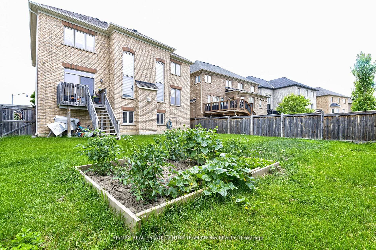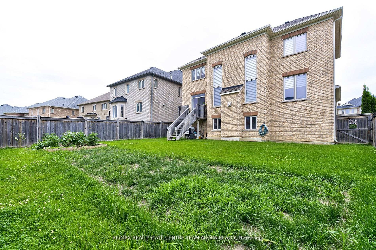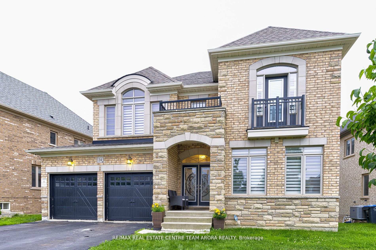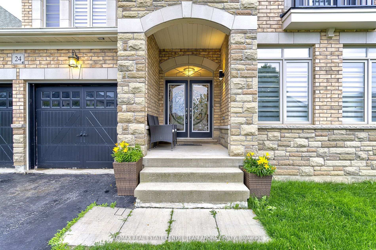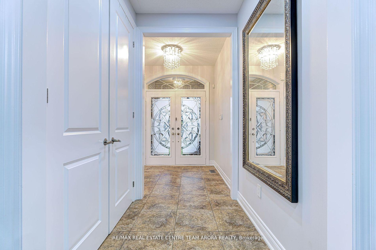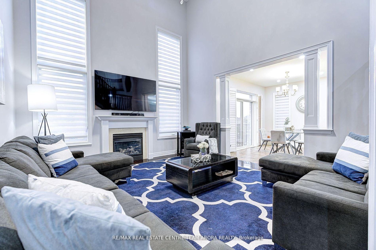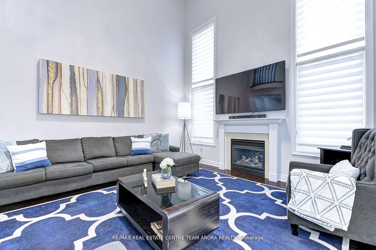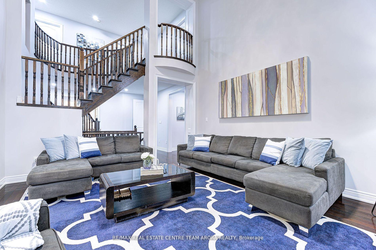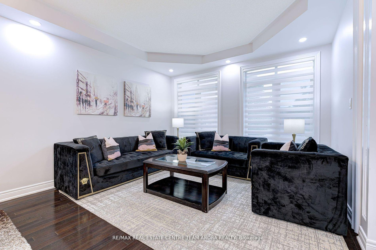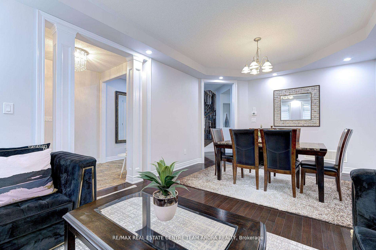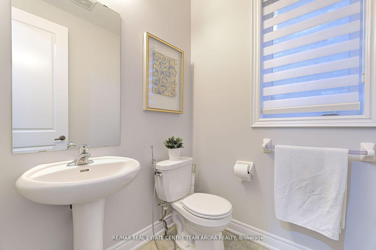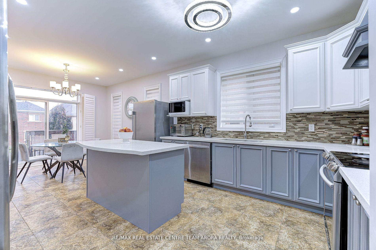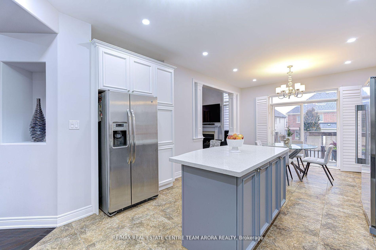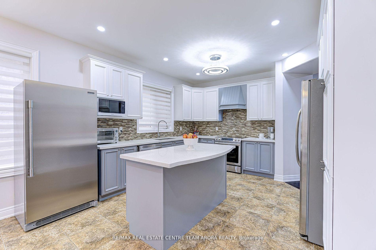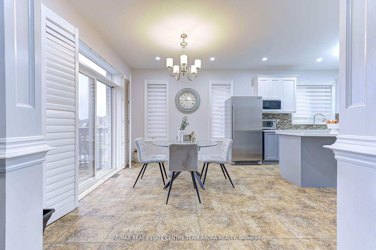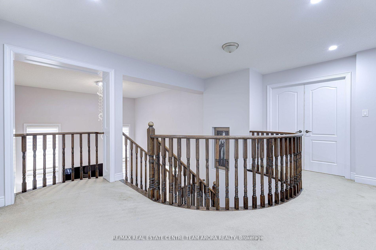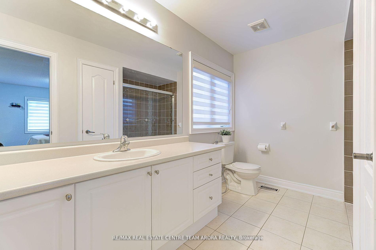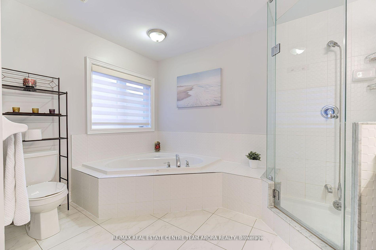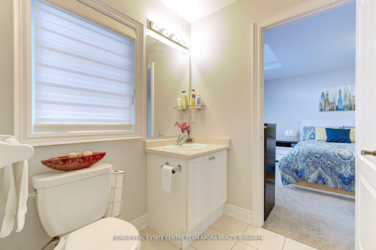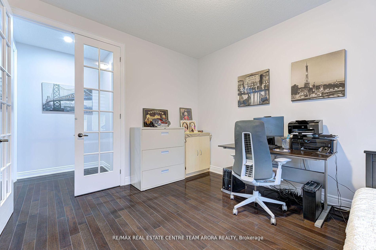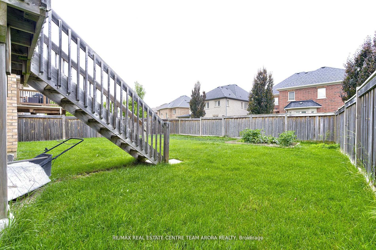
$1,734,990
Available - For Sale
Listing ID: W10408051
24 Fort Williams Dr , Brampton, L6X 0W5, Ontario
| Welcome To 24 Fort Williams Dr, A Must See! Detached House with Huge Front 59ft, sought-after Credit Valley community boasts a range of luxurious features and ample living space. The main level includes a Great Room & Den with a hardwood floor, fireplace, and window, providing a warm and inviting atmosphere. Stunning Living Room features a hardwood floor, a large window, and seamlessly combines with the Dining Room, making it ideal for entertaining. Chef's Delight Kitchen is equipped with a ceramic floor, stainless steel appliances, and a window, complemented by a Breakfast area with a ceramic floor, center island, and walk-out access. On the second level, Gorgeous Primary Bedroom offers a spacious retreat with broadloom flooring, walk-in closets, and a lavish 5-piece ensuite. Three additional bedrooms on this level feature broadloom, large windows, and ample closet space. This Home is a Perfect blend of elegance, comfort, and modern convenience. Minutes Away From Parks, Schools and Groceries. |
| Price | $1,734,990 |
| Taxes: | $8085.84 |
| Address: | 24 Fort Williams Dr , Brampton, L6X 0W5, Ontario |
| Lot Size: | 59.06 x 105.27 (Feet) |
| Directions/Cross Streets: | Queen St W & Creditview Rd |
| Rooms: | 9 |
| Bedrooms: | 4 |
| Bedrooms +: | 1 |
| Kitchens: | 1 |
| Family Room: | Y |
| Basement: | Full, Walk-Up |
| Property Type: | Detached |
| Style: | 2-Storey |
| Exterior: | Brick, Stone |
| Garage Type: | Attached |
| (Parking/)Drive: | Pvt Double |
| Drive Parking Spaces: | 4 |
| Pool: | None |
| Approximatly Square Footage: | 3000-3500 |
| Fireplace/Stove: | Y |
| Heat Source: | Gas |
| Heat Type: | Forced Air |
| Central Air Conditioning: | Central Air |
| Sewers: | Sewers |
| Water: | Municipal |

$
%
Years
This calculator is for demonstration purposes only. Always consult a professional
financial advisor before making personal financial decisions.

| Although the information displayed is believed to be accurate, no warranties or representations are made of any kind. |
| RE/MAX REAL ESTATE CENTRE TEAM ARORA REALTY |
|
|

The Bhangoo Group
ReSale & PreSale
Bus:
905-783-1000
| Virtual Tour | Book Showing | Email a Friend |
Jump To:
At a Glance:
| Type: | Freehold - Detached |
| Area: | Peel |
| Municipality: | Brampton |
| Neighbourhood: | Credit Valley |
| Style: | 2-Storey |
| Lot Size: | 59.06 x 105.27(Feet) |
| Tax: | $8,085.84 |
| Beds: | 4+1 |
| Baths: | 4 |
| Fireplace: | Y |
| Pool: | None |
Locatin Map:
Payment Calculator:
