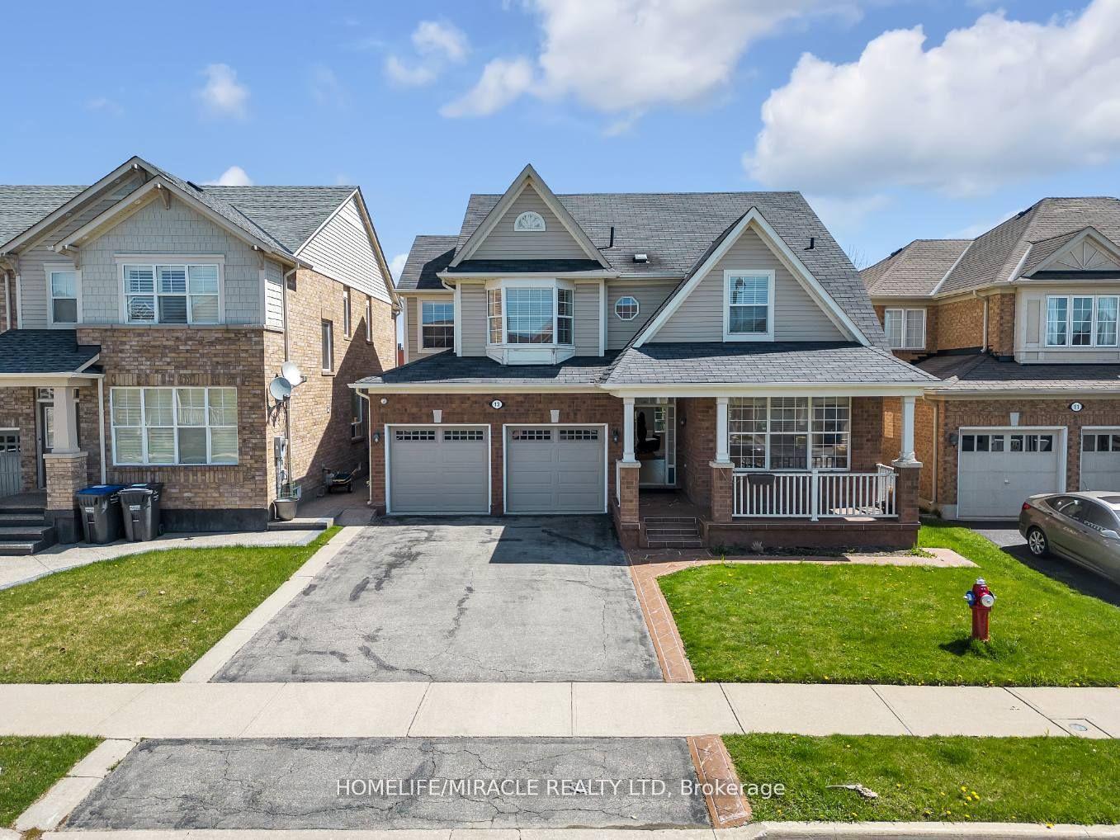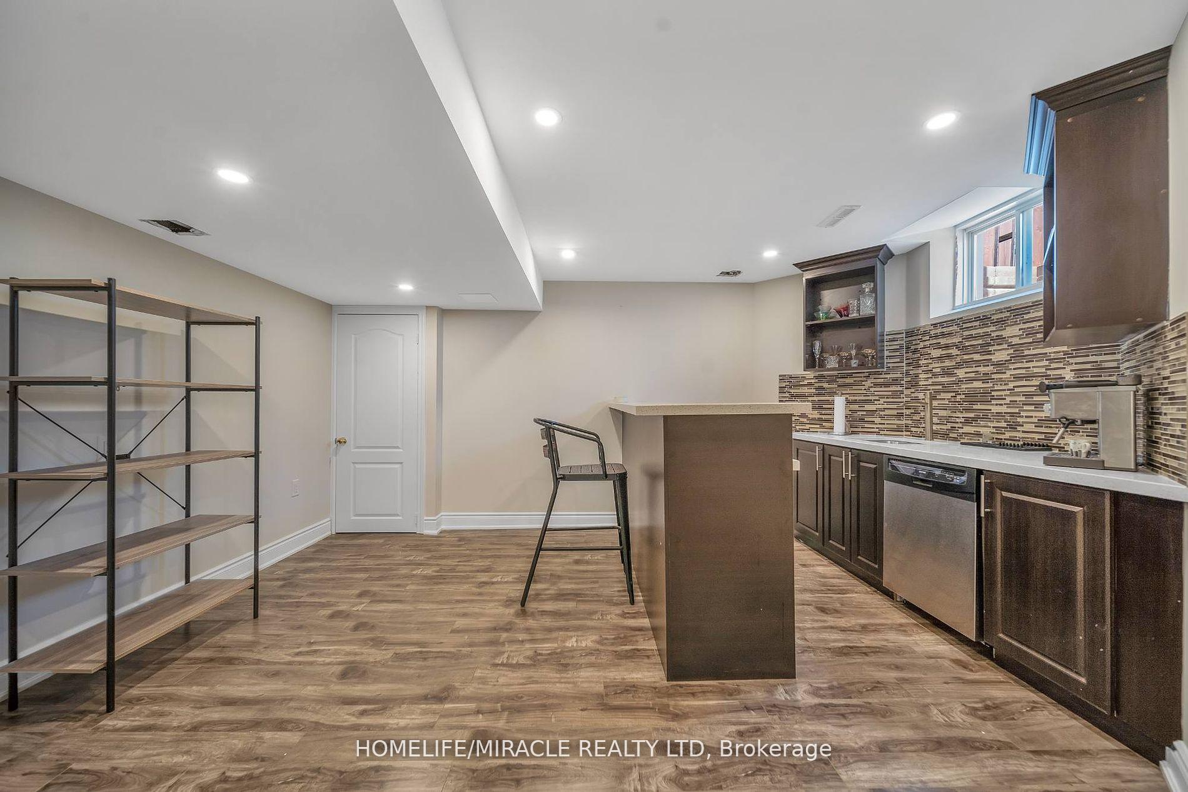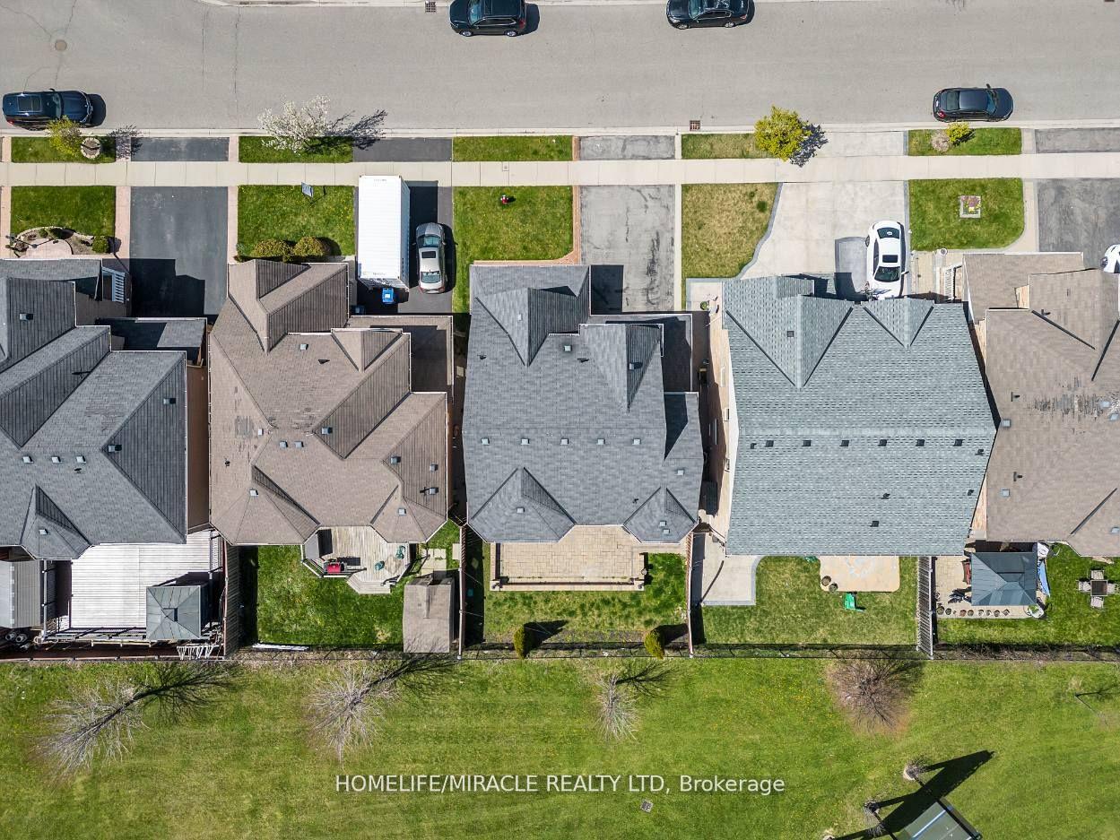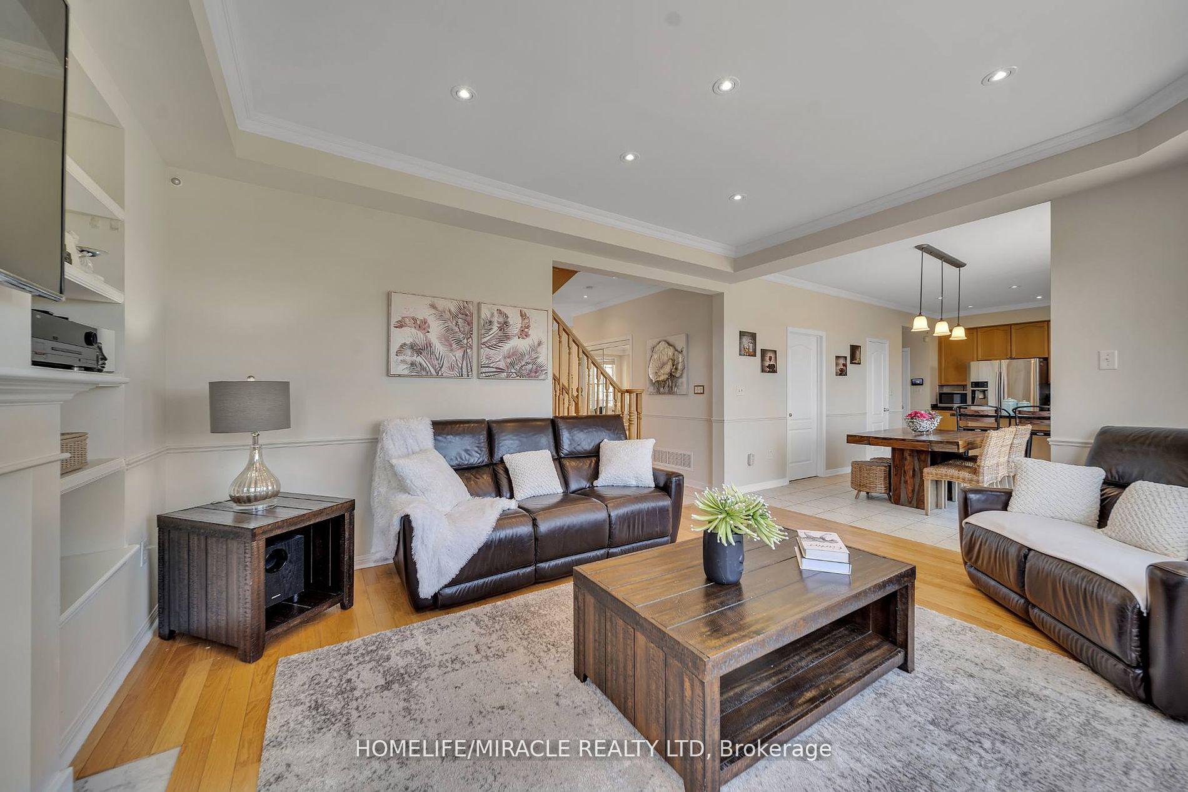$1,294,900
Available - For Sale
Listing ID: W10411600
13 Bonavista Dr , Brampton, L6X 0N2, Ontario
| Welcome to your dream home! This beautiful detached property boasts a serene setting with no house backing onto it, offering you the utmost privacy in a quiet neighborhood. Step inside to discover a freshly painted interior, with pot lights on the main floor, creating a warm and inviting ambiance. The living and cozy family rooms provide ample space for gatherings or quiet evenings by the fireplace. 9 Ft Ceiling Modern Kitchen with Granite countertop. Professionally finished basement to entertain guests. All bedrooms are spacious and new flooring, along with big closet. Master Bedroom w/5 pc ensuited and walk in closet. An outdoor patio, ideal for summer enjoyment, professionally designed with stone for a touch of elegance. |
| Price | $1,294,900 |
| Taxes: | $6425.00 |
| Address: | 13 Bonavista Dr , Brampton, L6X 0N2, Ontario |
| Lot Size: | 44.95 x 83.60 (Feet) |
| Directions/Cross Streets: | James Potter Parkway/ Williams Pkwy |
| Rooms: | 10 |
| Bedrooms: | 4 |
| Bedrooms +: | 1 |
| Kitchens: | 1 |
| Family Room: | Y |
| Basement: | Finished |
| Property Type: | Detached |
| Style: | 2-Storey |
| Exterior: | Brick, Vinyl Siding |
| Garage Type: | Attached |
| (Parking/)Drive: | Available |
| Drive Parking Spaces: | 3 |
| Pool: | None |
| Approximatly Square Footage: | 2000-2500 |
| Fireplace/Stove: | Y |
| Heat Source: | Gas |
| Heat Type: | Forced Air |
| Central Air Conditioning: | Central Air |
| Sewers: | Sewers |
| Water: | Municipal |
$
%
Years
This calculator is for demonstration purposes only. Always consult a professional
financial advisor before making personal financial decisions.
| Although the information displayed is believed to be accurate, no warranties or representations are made of any kind. |
| HOMELIFE/MIRACLE REALTY LTD |
|
|

The Bhangoo Group
ReSale & PreSale
Bus:
905-783-1000
| Book Showing | Email a Friend |
Jump To:
At a Glance:
| Type: | Freehold - Detached |
| Area: | Peel |
| Municipality: | Brampton |
| Neighbourhood: | Credit Valley |
| Style: | 2-Storey |
| Lot Size: | 44.95 x 83.60(Feet) |
| Tax: | $6,425 |
| Beds: | 4+1 |
| Baths: | 4 |
| Fireplace: | Y |
| Pool: | None |
Locatin Map:
Payment Calculator:














































