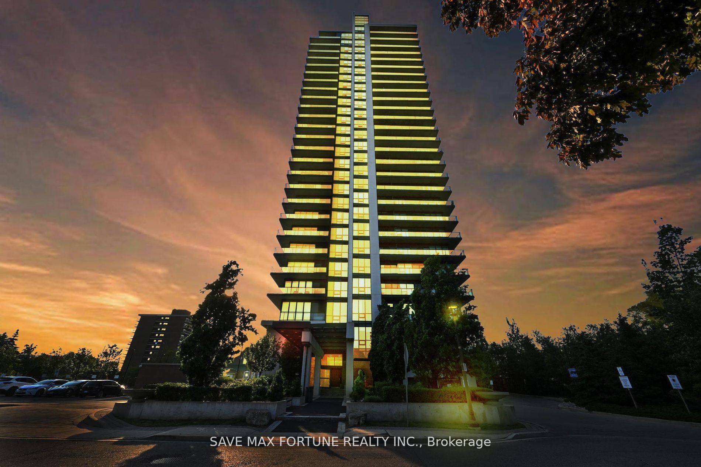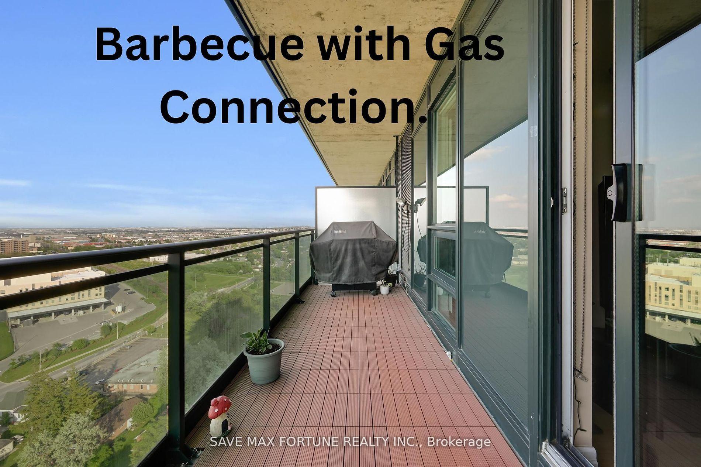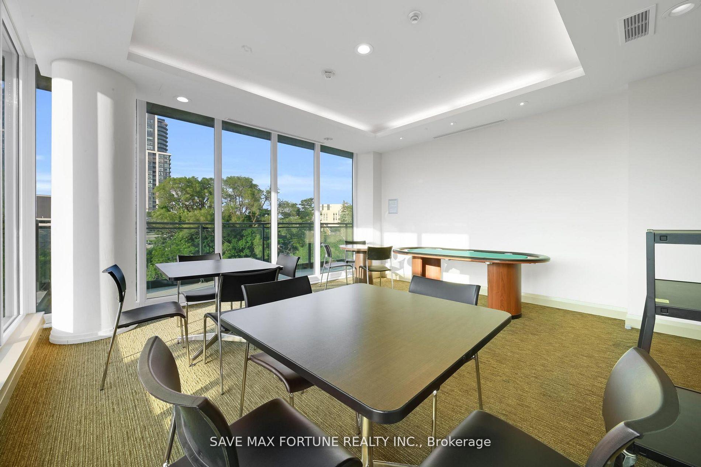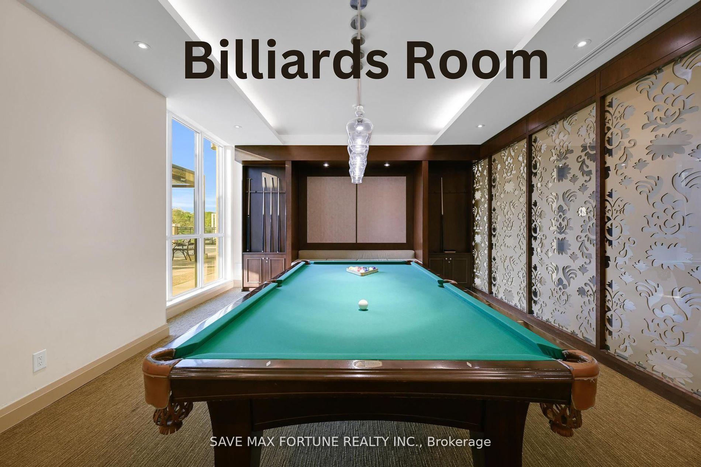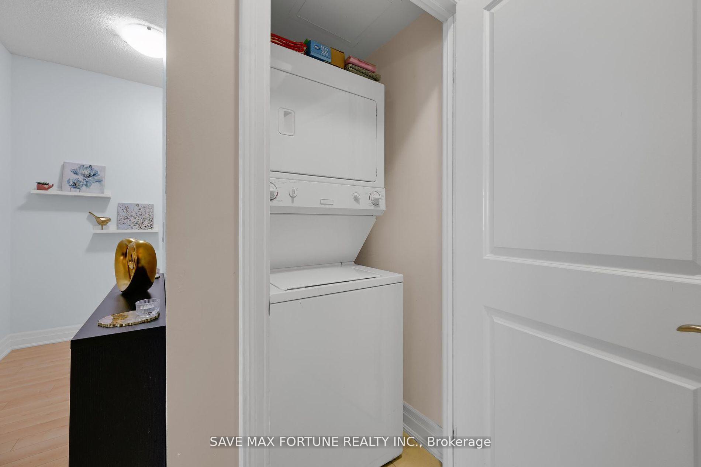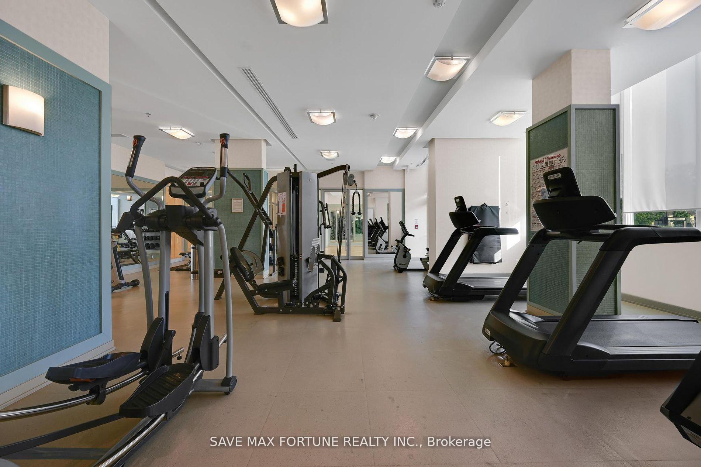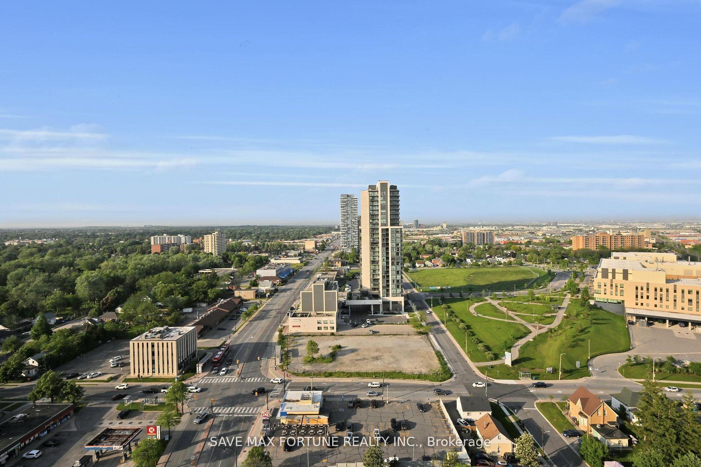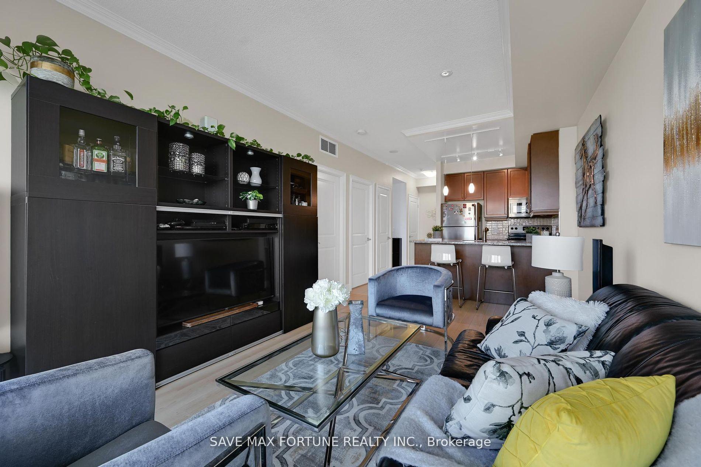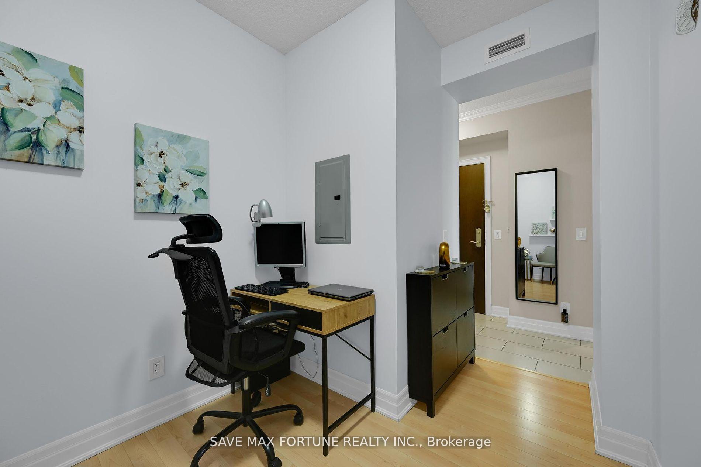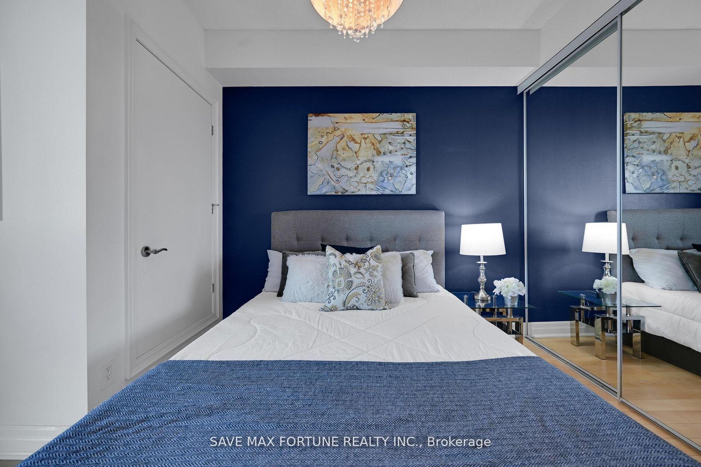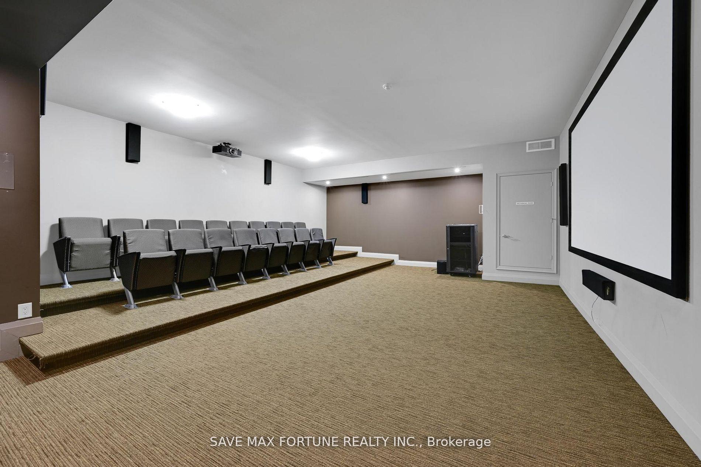$525,000
Available - For Sale
Listing ID: W10326588
100 John St , Unit 2109, Brampton, L6W 0A8, Ontario
| Property Highlights: Bright and spacious 1+1 with a functional layout and east-facing views. The primary bedroom features an ensuite and a large closet, while the generously sized den provides flexible space. Kitchen includes granite countertops and stainless steel appliances, with an in-unit stacked washer and dryer for convenience. Enjoy outdoor living on a 119 sq ft balcony equipped with a gas BBQ connection. Comes with a parking spot, locker, and wine locker. Building amenities include a library, gym, party room with kitchen, billiards, yoga room, terrace seating, media room, poker room, guest suite, and more.Area Highlights: Ideally located in Downtown Brampton, just 2 minutes from Highway 410. Walking distance to parks, tennis courts, YMCA, Etobicoke Creek Trail, Brampton Library, Rose Theatre, Gage Park, City Hall, PAMA, and Brampton GO, offering a 30-minute connection to Union Station. The area is rich in dining options, including Italian fine dining, pubs, and diverse restaurants. Enjoy year-round multicultural activities at the nearby Rose Theatre and Gage Park! |
| Price | $525,000 |
| Taxes: | $2577.49 |
| Maintenance Fee: | 500.97 |
| Address: | 100 John St , Unit 2109, Brampton, L6W 0A8, Ontario |
| Province/State: | Ontario |
| Condo Corporation No | PSCP |
| Level | 21 |
| Unit No | 9 |
| Directions/Cross Streets: | Queen St/John St |
| Rooms: | 5 |
| Bedrooms: | 1 |
| Bedrooms +: | 1 |
| Kitchens: | 1 |
| Family Room: | N |
| Basement: | None |
| Property Type: | Condo Apt |
| Style: | Apartment |
| Exterior: | Concrete |
| Garage Type: | Underground |
| Garage(/Parking)Space: | 1.00 |
| Drive Parking Spaces: | 0 |
| Park #1 | |
| Parking Spot: | 25 |
| Parking Type: | Owned |
| Legal Description: | Level D (P4) |
| Exposure: | E |
| Balcony: | Open |
| Locker: | Exclusive |
| Pet Permited: | Restrict |
| Approximatly Square Footage: | 600-699 |
| Building Amenities: | Bbqs Allowed, Bike Storage, Gym, Party/Meeting Room, Rooftop Deck/Garden, Visitor Parking |
| Property Features: | Grnbelt/Cons, Hospital, Library, Public Transit, Rec Centre, School |
| Maintenance: | 500.97 |
| Water Included: | Y |
| Common Elements Included: | Y |
| Parking Included: | Y |
| Building Insurance Included: | Y |
| Fireplace/Stove: | N |
| Heat Source: | Gas |
| Heat Type: | Forced Air |
| Central Air Conditioning: | Central Air |
| Laundry Level: | Main |
| Ensuite Laundry: | Y |
| Elevator Lift: | Y |
$
%
Years
This calculator is for demonstration purposes only. Always consult a professional
financial advisor before making personal financial decisions.
| Although the information displayed is believed to be accurate, no warranties or representations are made of any kind. |
| SAVE MAX FORTUNE REALTY INC. |
|
|

The Bhangoo Group
ReSale & PreSale
Bus:
905-783-1000
| Book Showing | Email a Friend |
Jump To:
At a Glance:
| Type: | Condo - Condo Apt |
| Area: | Peel |
| Municipality: | Brampton |
| Neighbourhood: | Downtown Brampton |
| Style: | Apartment |
| Tax: | $2,577.49 |
| Maintenance Fee: | $500.97 |
| Beds: | 1+1 |
| Baths: | 1 |
| Garage: | 1 |
| Fireplace: | N |
Locatin Map:
Payment Calculator:
