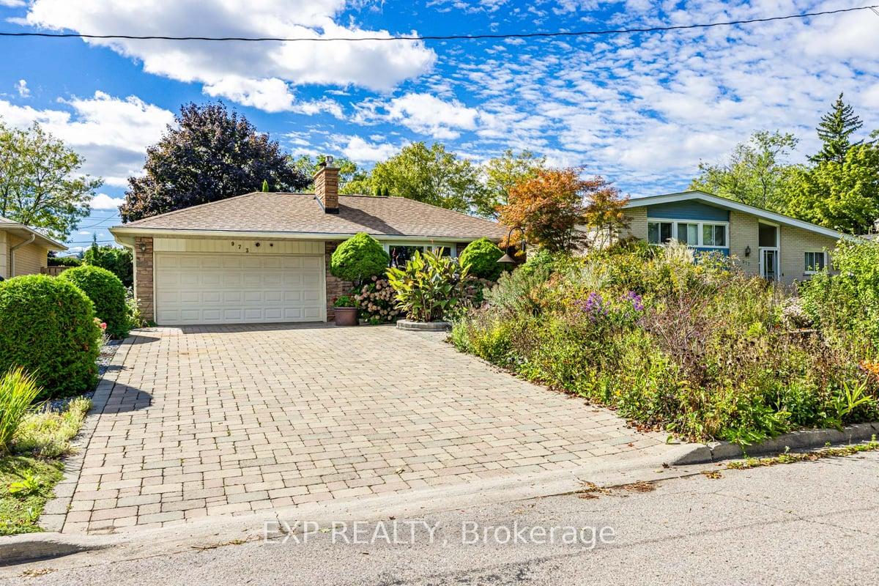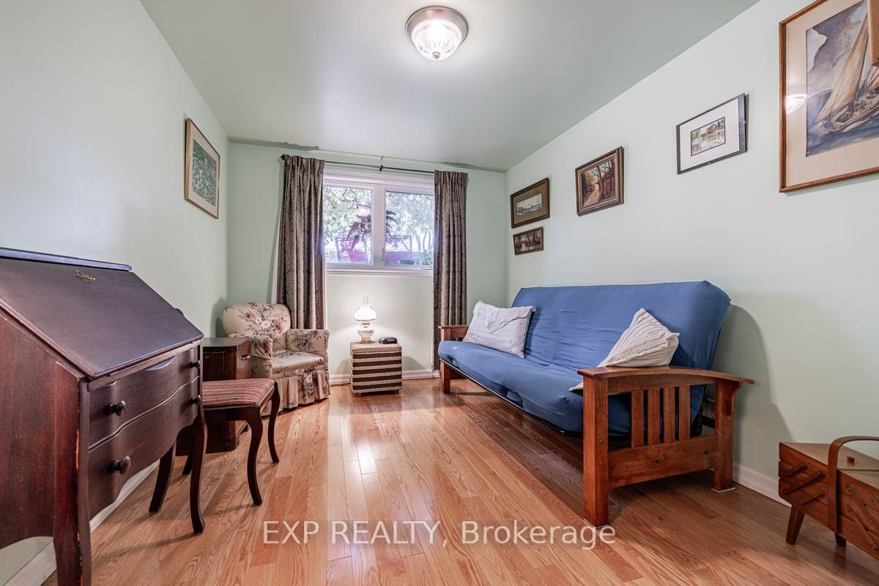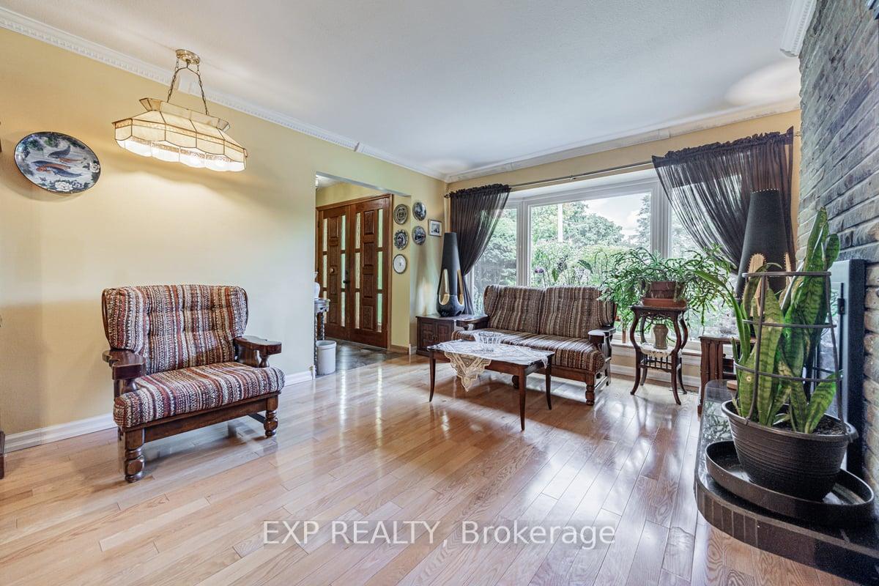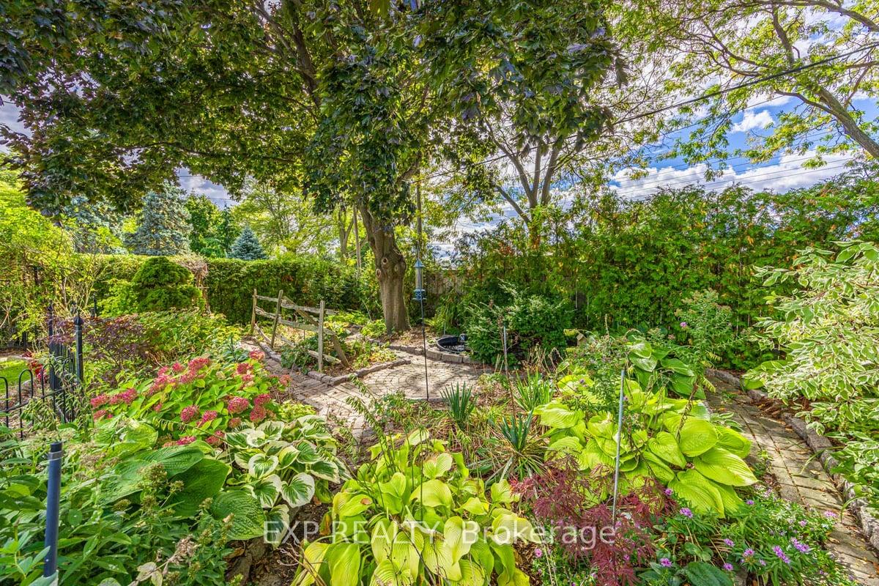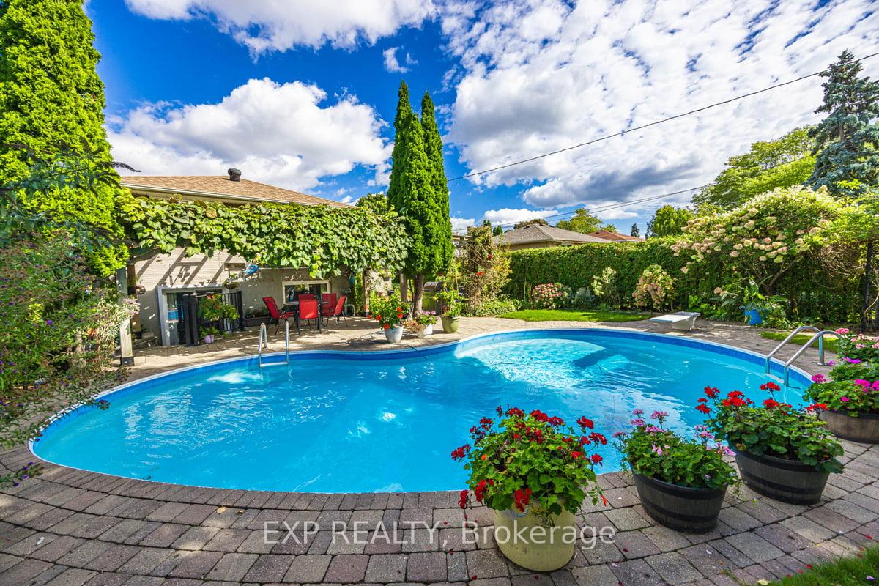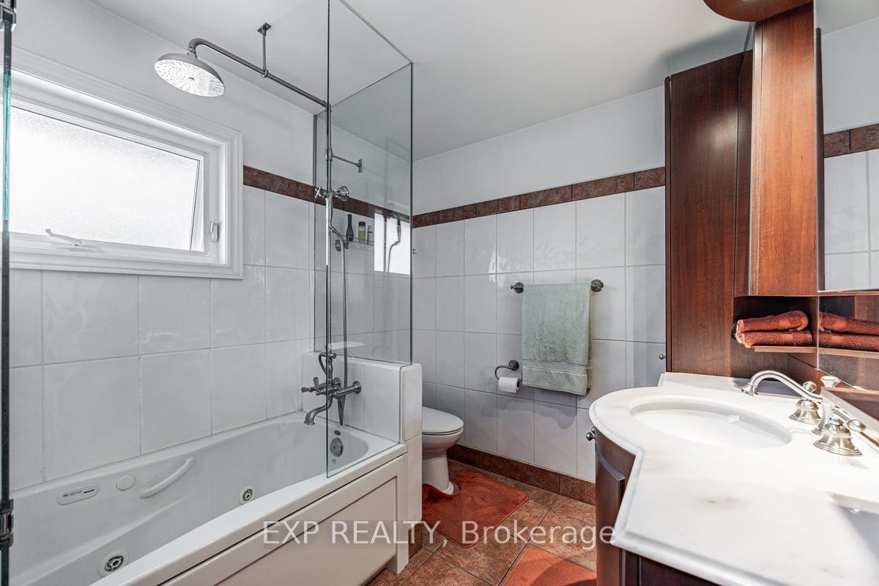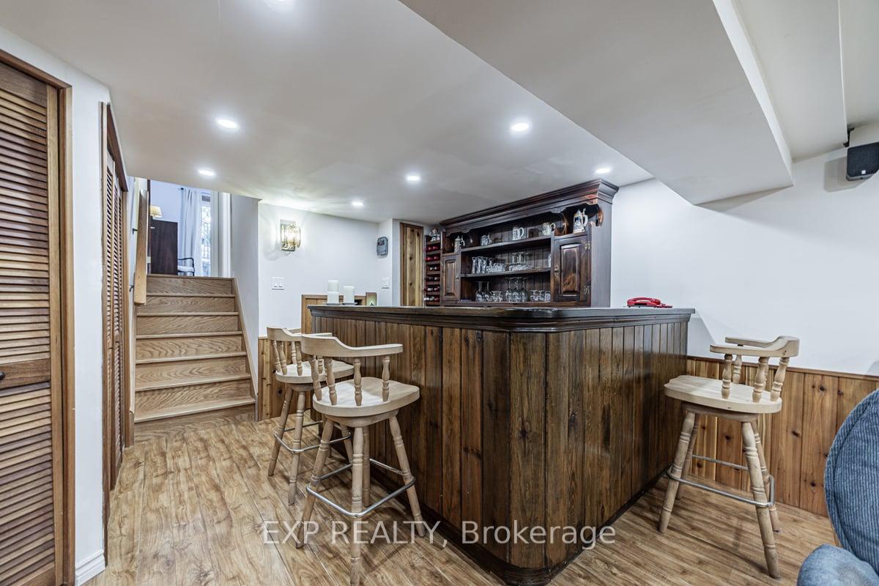$1,298,000
Available - For Sale
Listing ID: W10413041
973 Sierra Blvd , Mississauga, L4Y 2E3, Ontario
| Dream Home Alert in Applewood Heights! Step into this stunning property nestled on a 51 x 149-foot lot. This captivating residence combines elegance, warmth, and modern comforts. Cook and entertain in the family sized kitchen with a cozy breakfast room, and a convenient walkout that leads to the side of the house. Enjoy evenings by the gas or wood fireplaces. Oak stairs add a touch of sophistication. The generously sized bedrooms provide ample space for relaxation, while the updated bathrooms boast a Jacuzzi tub, modern fixtures and stylish finishes. The finished basement features a rec room, wet bar and pot lights, providing the ideal setting for movie nights, game days, or hosting friends and family gatherings. In-ground pool and perennial gardens requiring little to no maintenance. The 6-car interlock driveway offers plenty of space for guests. Located in the desirable Applewood Heights community, you'll enjoy easy access to Cherry Hill Park, playgrounds, scenic strolling paths, tennis courts, and trails |
| Extras: All ELFs and window coverings, fridge, stove, dishwasher, washer and dryer (2024), CAC (2024), CVAC, 2 remotes GDO, HWT (2018) swimming pool & equipment, In ground sprinkler system |
| Price | $1,298,000 |
| Taxes: | $6056.17 |
| Address: | 973 Sierra Blvd , Mississauga, L4Y 2E3, Ontario |
| Lot Size: | 51.00 x 149.00 (Feet) |
| Directions/Cross Streets: | Tomken/Bloor |
| Rooms: | 8 |
| Rooms +: | 1 |
| Bedrooms: | 4 |
| Bedrooms +: | |
| Kitchens: | 1 |
| Family Room: | N |
| Basement: | Finished |
| Property Type: | Detached |
| Style: | Backsplit 4 |
| Exterior: | Brick, Stone |
| Garage Type: | Attached |
| (Parking/)Drive: | Pvt Double |
| Drive Parking Spaces: | 6 |
| Pool: | Inground |
| Property Features: | Park, Place Of Worship, Public Transit, School |
| Fireplace/Stove: | Y |
| Heat Source: | Gas |
| Heat Type: | Forced Air |
| Central Air Conditioning: | Central Air |
| Sewers: | Sewers |
| Water: | Municipal |
$
%
Years
This calculator is for demonstration purposes only. Always consult a professional
financial advisor before making personal financial decisions.
| Although the information displayed is believed to be accurate, no warranties or representations are made of any kind. |
| EXP REALTY |
|
|

The Bhangoo Group
ReSale & PreSale
Bus:
905-783-1000
| Book Showing | Email a Friend |
Jump To:
At a Glance:
| Type: | Freehold - Detached |
| Area: | Peel |
| Municipality: | Mississauga |
| Neighbourhood: | Applewood |
| Style: | Backsplit 4 |
| Lot Size: | 51.00 x 149.00(Feet) |
| Tax: | $6,056.17 |
| Beds: | 4 |
| Baths: | 2 |
| Fireplace: | Y |
| Pool: | Inground |
Locatin Map:
Payment Calculator:
