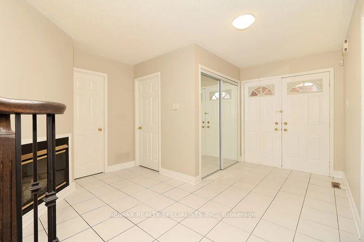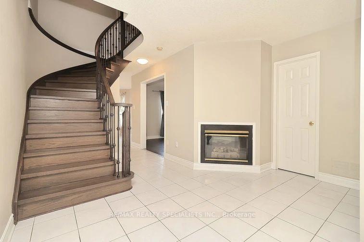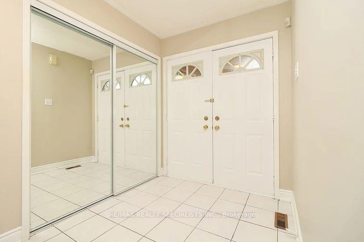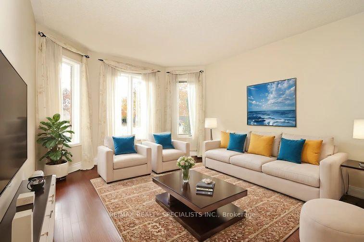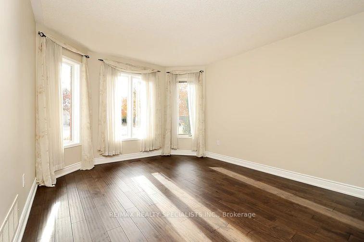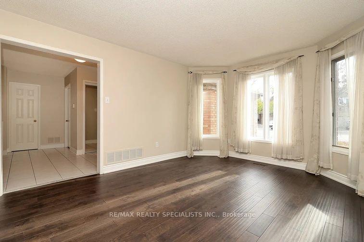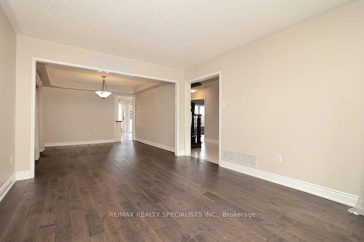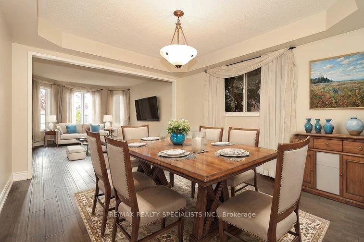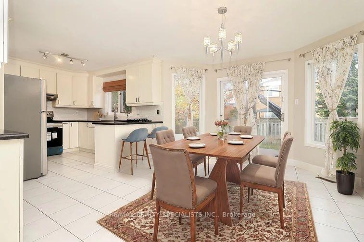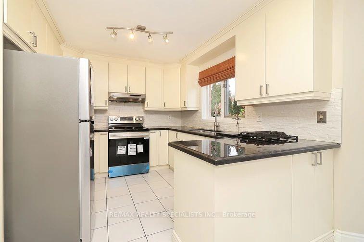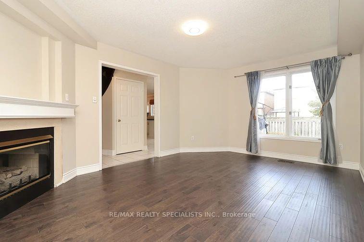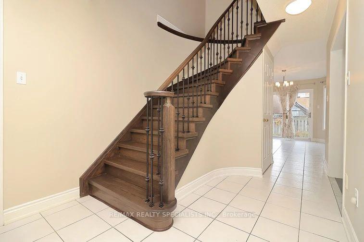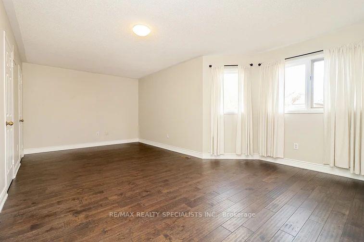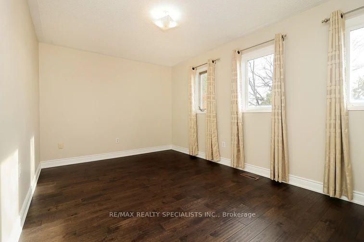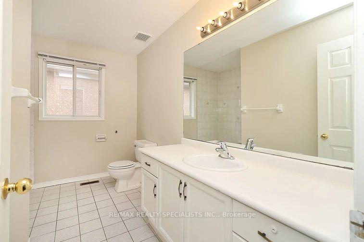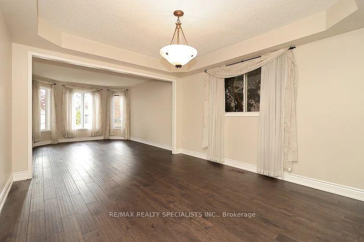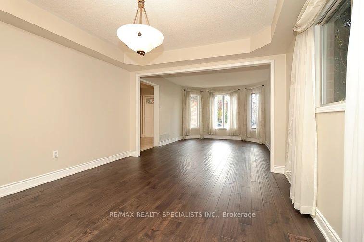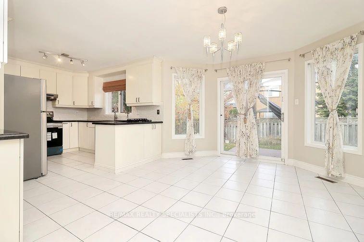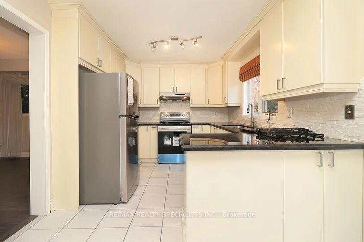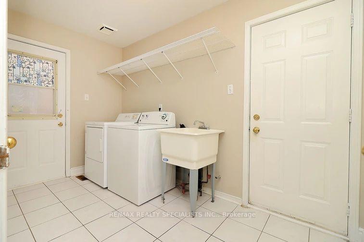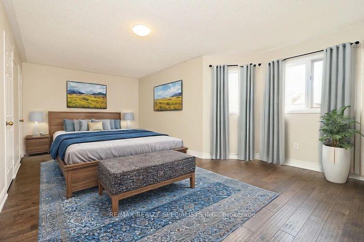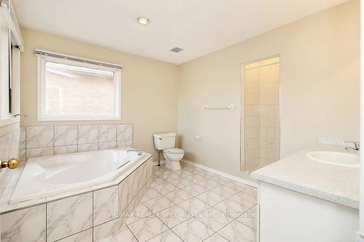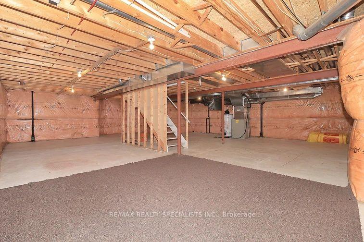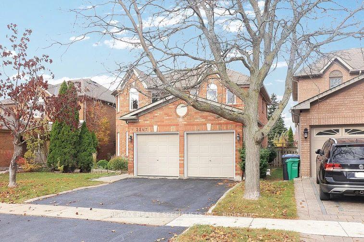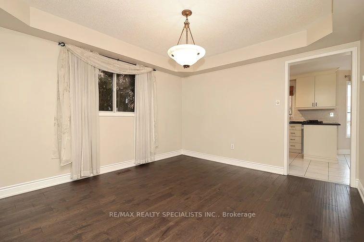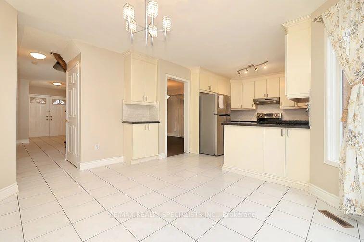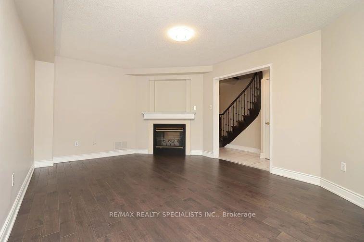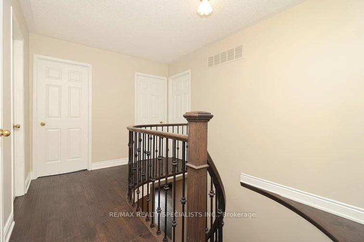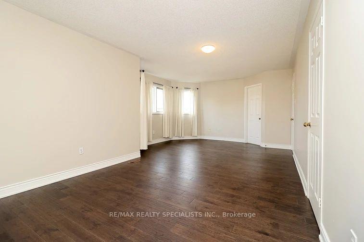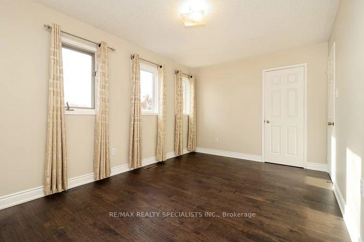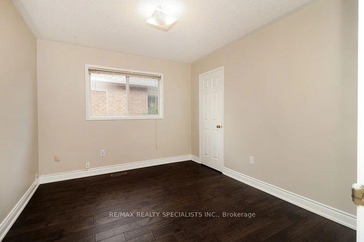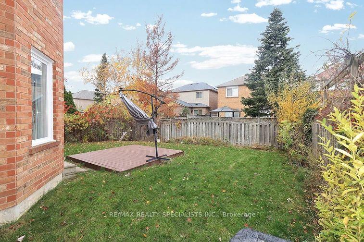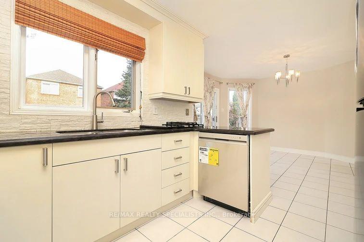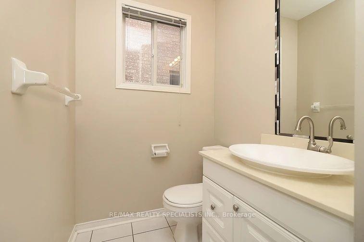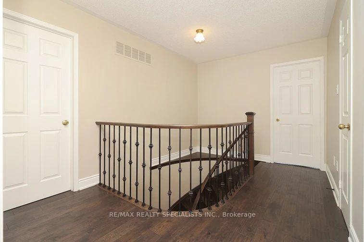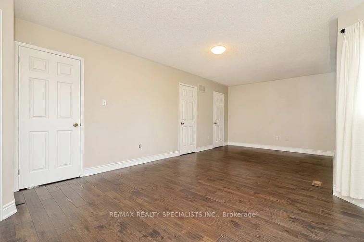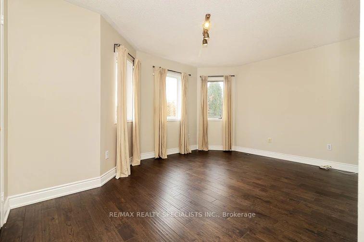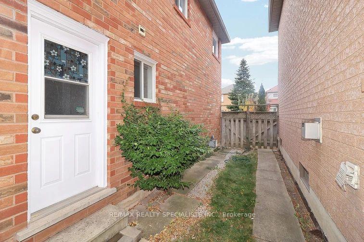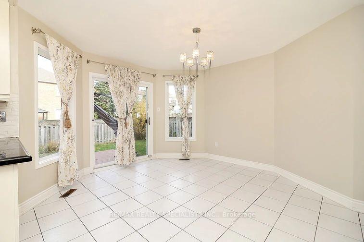$1,369,000
Available - For Sale
Listing ID: W10312365
3247 BLOOMFIELD Dr , Mississauga, L5N 6X8, Ontario
| Welcome To This Exquisite 4-Bedrm, 3-BathRm Det Home, Ideally Located In A Highly Sought-After Neighborhood. This Beautifully Designed Home Offers The Perfect Blend Of Modern Luxury & Family-Friendly Comfort. As You Step Inside, You'll Be Greeted By An Inviting Foyer That Leads To A Spacious Open- Living / Dining Area, Bathed In Natural Light From Large Windows. The Cozy Family Rm Features A Stunning 2-way Fireplace, Perfect For Gatherings And Relaxing Evenings. Adjacent To The Living Space Is A Formal Dining Area, Seamlessly Connecting To A Gourmet Kitchen That Every Chef Will Adore. With Stainless Steel Appliances And Stylish Cabinetry, This Kitchen Is Perfect For Entertaining And Daily Meals Alike. Retreat To The Generous Master Suite, Complete With A Walk-In Closet And A Spa-Like En-Suite BathRm Featuring A Soaking Tub And Double Vanities. Three Additional Spacious Bedrooms Offer Comfort And Versatility, Ideal For Children, Guests, Or A Home Office. Step Outside To Your Private Backyard Oasis, Where A Lovely Deck Awaits For Summer Barbecues And Outdoor Relaxation. The Beautifully Landscaped Yard Provides Ample Space For Play And Gardening, Making It A Perfect Spot For Family Fun. This Home Also Boasts A Double Car Garage, Providing Secure Parking And Extra Storage Space. Located In A Family-Friendly Community, You'll Enjoy Proximity To Top-Rated Schools, Parks, Shopping, And Convenient Transport Links. Don't Miss Your Chance To Own This Stunning Property In A High-Demand Area! Schedule A Viewing Today And Start Your Journey To Your Dream Home. |
| Price | $1,369,000 |
| Taxes: | $6664.41 |
| Address: | 3247 BLOOMFIELD Dr , Mississauga, L5N 6X8, Ontario |
| Lot Size: | 43.09 x 110.06 (Feet) |
| Acreage: | < .50 |
| Directions/Cross Streets: | Tenth Line/Derry |
| Rooms: | 7 |
| Bedrooms: | 4 |
| Bedrooms +: | |
| Kitchens: | 1 |
| Family Room: | Y |
| Basement: | Unfinished |
| Property Type: | Detached |
| Style: | 2-Storey |
| Exterior: | Brick |
| Garage Type: | Attached |
| (Parking/)Drive: | Available |
| Drive Parking Spaces: | 3 |
| Pool: | None |
| Approximatly Square Footage: | 2000-2500 |
| Property Features: | Fenced Yard, Park, Place Of Worship, School |
| Fireplace/Stove: | Y |
| Heat Source: | Gas |
| Heat Type: | Forced Air |
| Central Air Conditioning: | Central Air |
| Laundry Level: | Main |
| Elevator Lift: | N |
| Sewers: | Sewers |
| Water: | Municipal |
$
%
Years
This calculator is for demonstration purposes only. Always consult a professional
financial advisor before making personal financial decisions.
| Although the information displayed is believed to be accurate, no warranties or representations are made of any kind. |
| RE/MAX REALTY SPECIALISTS INC. |
|
|

The Bhangoo Group
ReSale & PreSale
Bus:
905-783-1000
| Virtual Tour | Book Showing | Email a Friend |
Jump To:
At a Glance:
| Type: | Freehold - Detached |
| Area: | Peel |
| Municipality: | Mississauga |
| Neighbourhood: | Lisgar |
| Style: | 2-Storey |
| Lot Size: | 43.09 x 110.06(Feet) |
| Tax: | $6,664.41 |
| Beds: | 4 |
| Baths: | 3 |
| Fireplace: | Y |
| Pool: | None |
Locatin Map:
Payment Calculator:
