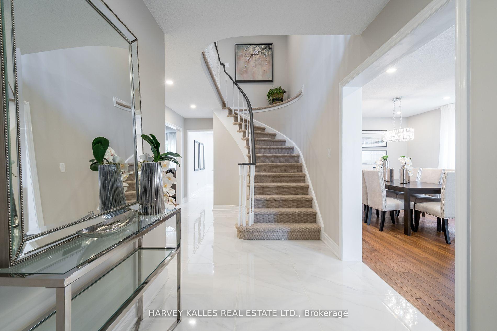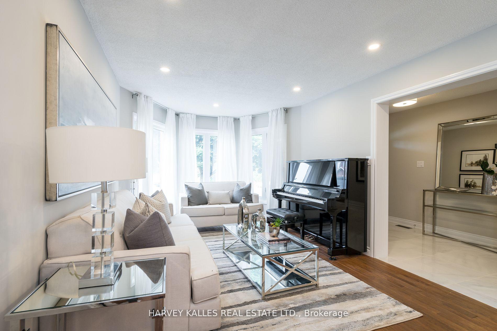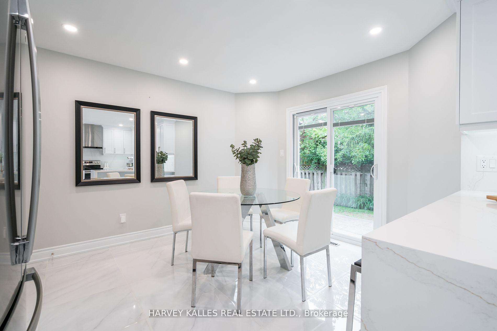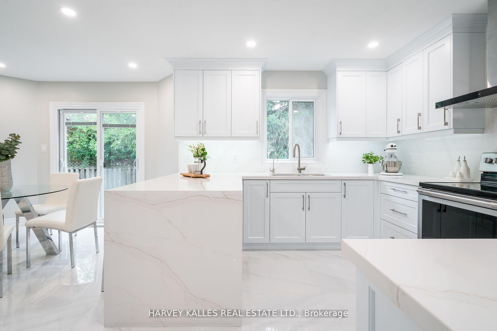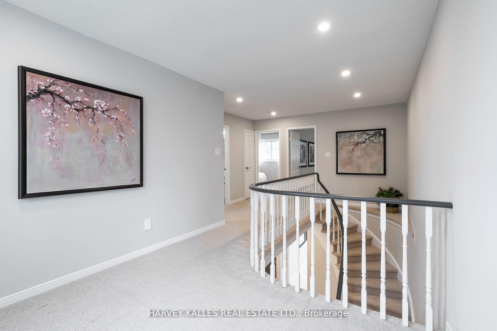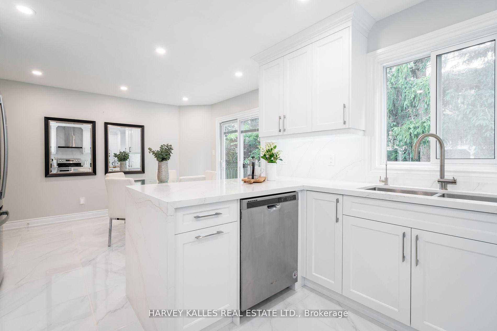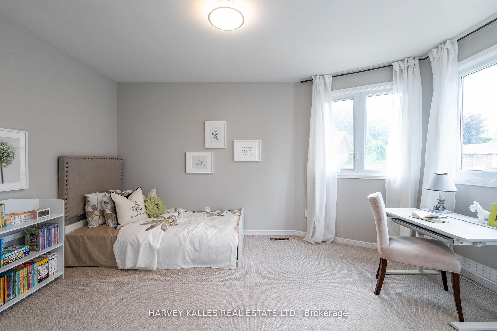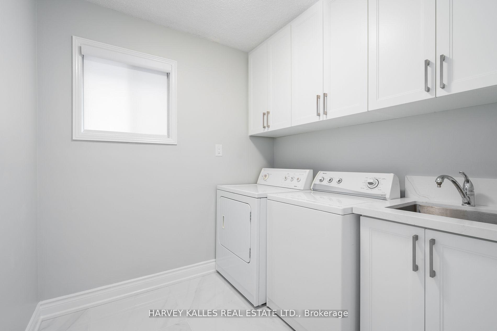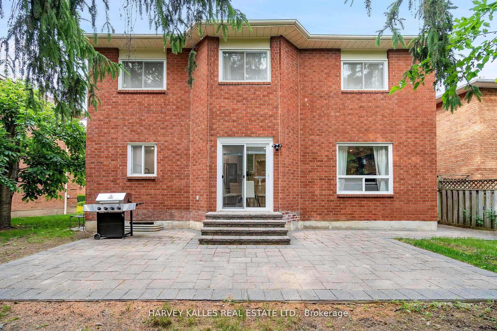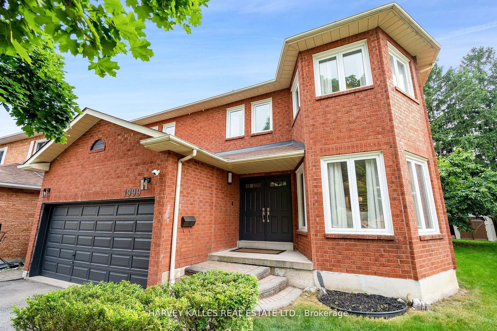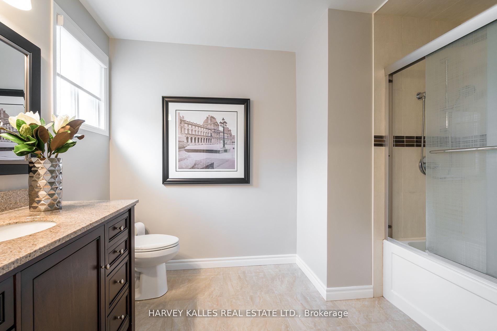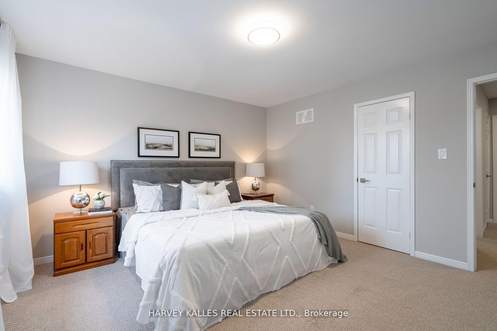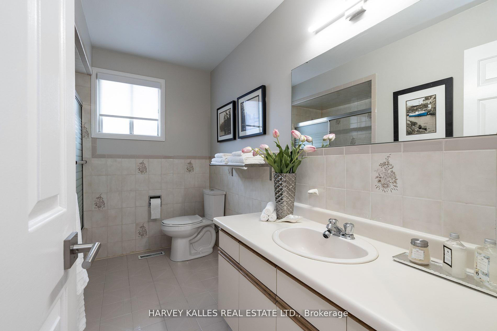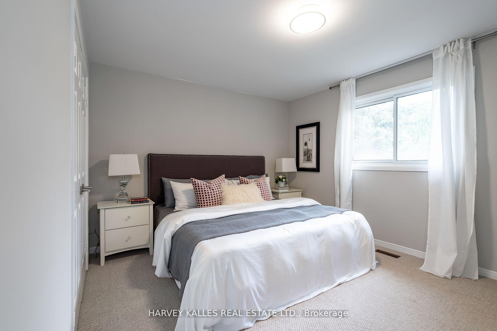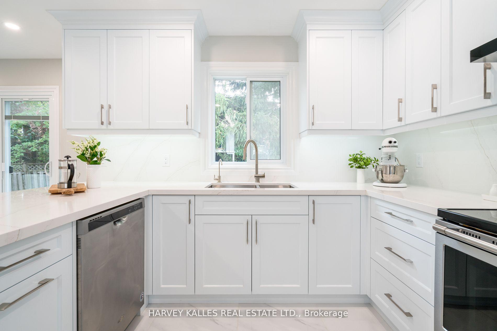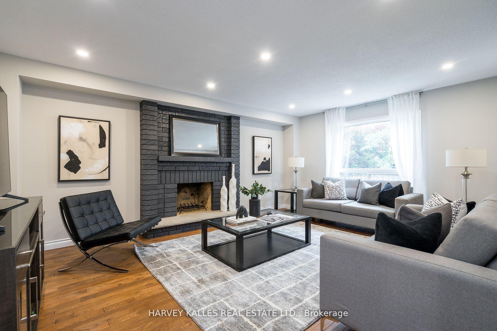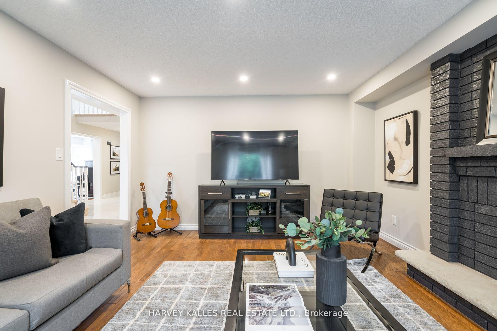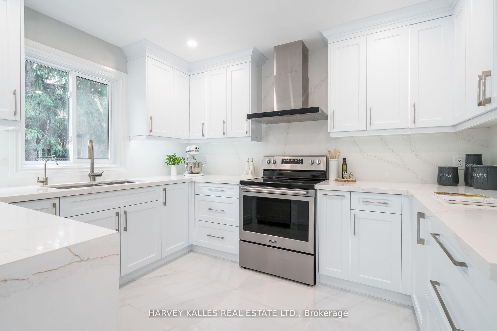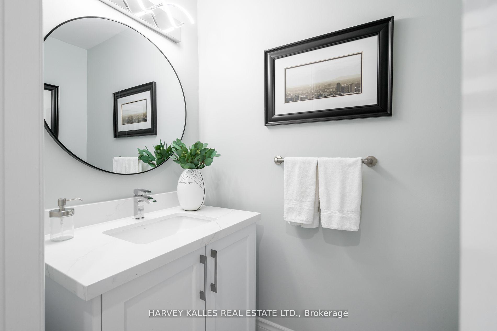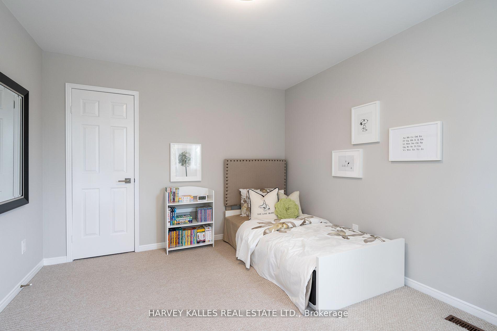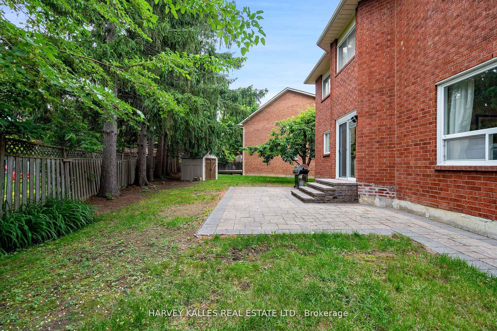$1,595,000
Available - For Sale
Listing ID: W10412277
1999 Pitagora Crt , Mississauga, L5K 2M4, Ontario
| Welcome to your dream home nestled in the exclusive Sherwood Forrest neighborhood, where luxury meets tranquility! This stunning 4-bedroom residence is perfectly situated on a serene cul-de-sac, offering the ideal blend of privacy and community. With only 9 homes on this cherished court, youll enjoy a peaceful atmosphere surrounded by nature. Spacious pie-shaped lot with an impressive 82-foot expanse across the rear, providing ample outdoor space for family gatherings, gardening, or simply enjoying the beauty of the lush tree canopy that envelops the yard. Step inside to discover a beautifully renovated kitchen that is truly the heart of this home. It features sleek stainless steel appliances, an inviting breakfast bar perfect for casual dining, and a seamless backsplash that adds a touch of elegance. The luxurious stone waterfall countertop serves as both a functional workspace and a stunning focal point. With pot lights illuminating every corner, this kitchen is designed for both cooking and entertaining. The oversized family room is perfect for cozy evenings or entertaining guests, complete with a charming fireplace that adds warmth and character. Rich hardwood floors flow throughout the main level, enhancing the home's inviting ambiance. Each bedroom is generously sized and filled with natural light, creating a bright and airy atmosphere. The extra second-floor landing provides additional space for relaxation or study, making it perfect for families. The Entire Home has been freshly painted so you can move right in. An unspoiled basement invites another 1197 sq ft of customizable living space. This meticulously maintained home is move-in ready, allowing you to settle in and enjoy all that Sherwood Forrest has to offer. Experience the perfect blend of comfort, style, and nature welcome home! |
| Extras: Bright Throughout with Lots of Natural Light. Pie Shaped Lot. Beautiful Tree Canopy. Stone Patio |
| Price | $1,595,000 |
| Taxes: | $7724.66 |
| Address: | 1999 Pitagora Crt , Mississauga, L5K 2M4, Ontario |
| Lot Size: | 28.70 x 124.81 (Feet) |
| Directions/Cross Streets: | Erin Mills and Dundas |
| Rooms: | 8 |
| Bedrooms: | 4 |
| Bedrooms +: | |
| Kitchens: | 1 |
| Family Room: | Y |
| Basement: | Full, Unfinished |
| Property Type: | Detached |
| Style: | 2-Storey |
| Exterior: | Brick |
| Garage Type: | Attached |
| (Parking/)Drive: | Pvt Double |
| Drive Parking Spaces: | 4 |
| Pool: | None |
| Other Structures: | Garden Shed |
| Approximatly Square Footage: | 2500-3000 |
| Property Features: | Cul De Sac, Park, Rec Centre |
| Fireplace/Stove: | N |
| Heat Source: | Gas |
| Heat Type: | Forced Air |
| Central Air Conditioning: | Central Air |
| Laundry Level: | Main |
| Sewers: | Sewers |
| Water: | Municipal |
$
%
Years
This calculator is for demonstration purposes only. Always consult a professional
financial advisor before making personal financial decisions.
| Although the information displayed is believed to be accurate, no warranties or representations are made of any kind. |
| HARVEY KALLES REAL ESTATE LTD. |
|
|

The Bhangoo Group
ReSale & PreSale
Bus:
905-783-1000
| Virtual Tour | Book Showing | Email a Friend |
Jump To:
At a Glance:
| Type: | Freehold - Detached |
| Area: | Peel |
| Municipality: | Mississauga |
| Neighbourhood: | Sheridan |
| Style: | 2-Storey |
| Lot Size: | 28.70 x 124.81(Feet) |
| Tax: | $7,724.66 |
| Beds: | 4 |
| Baths: | 3 |
| Fireplace: | N |
| Pool: | None |
Locatin Map:
Payment Calculator:
