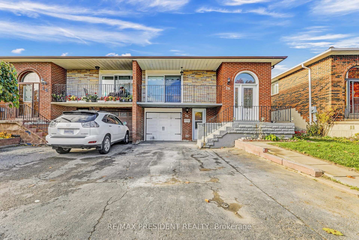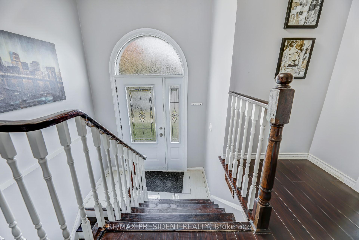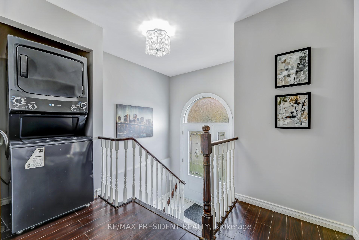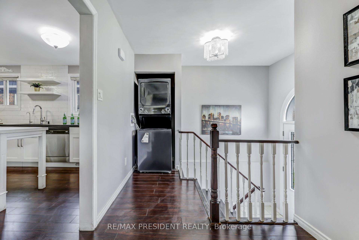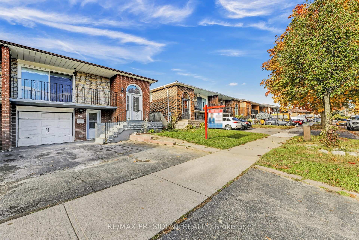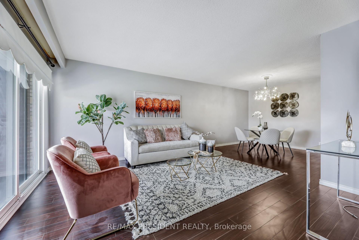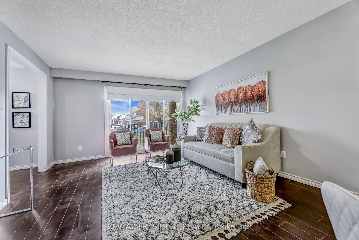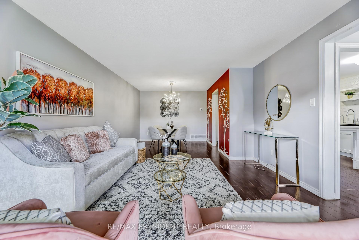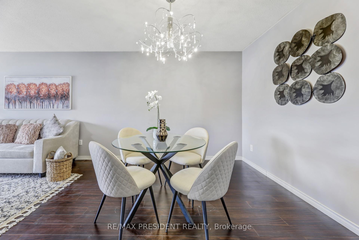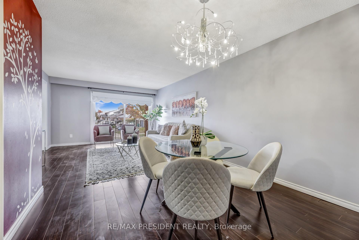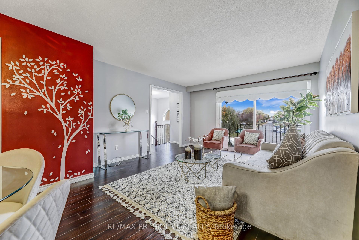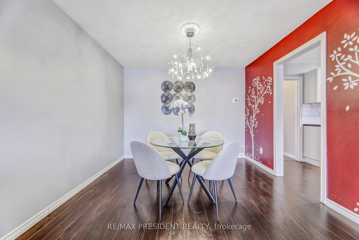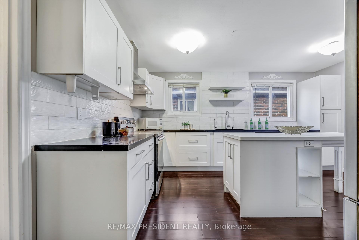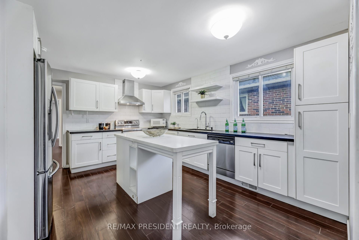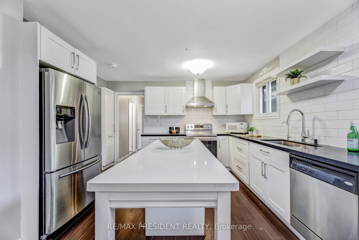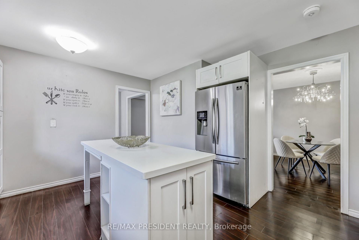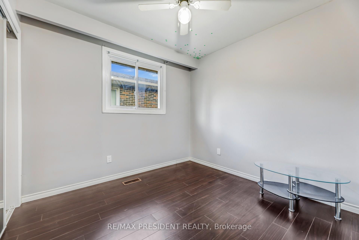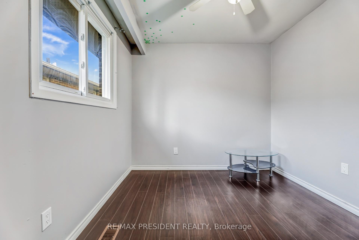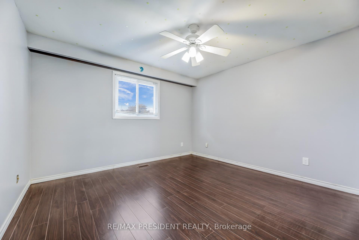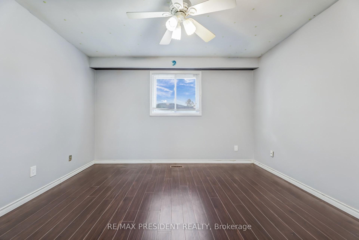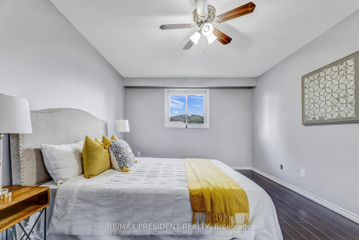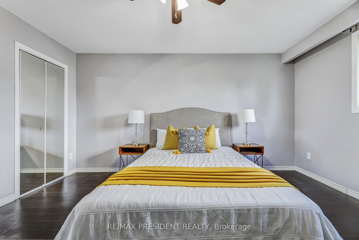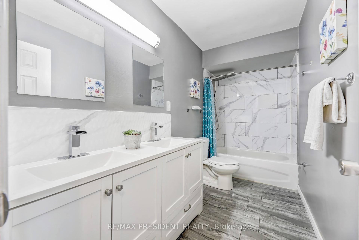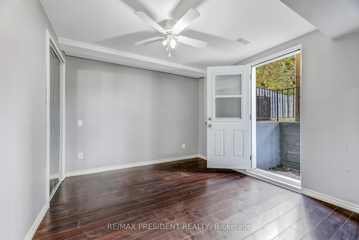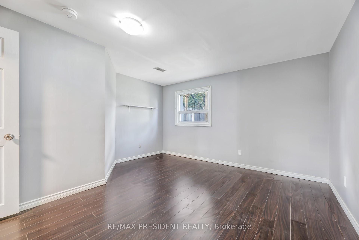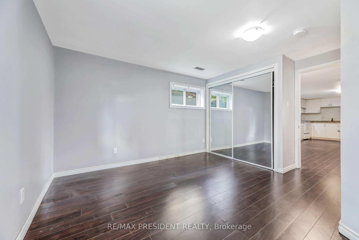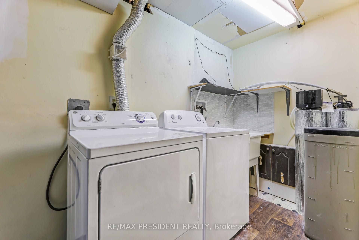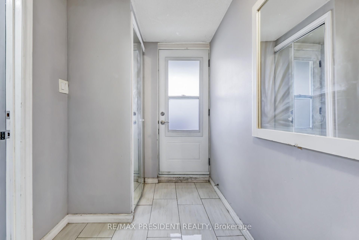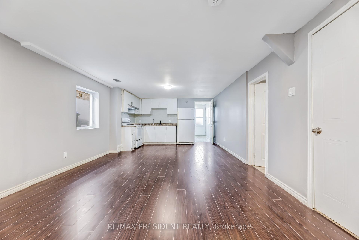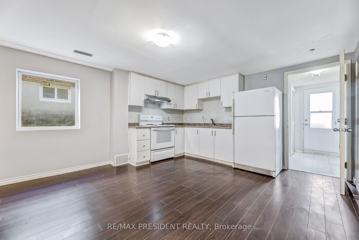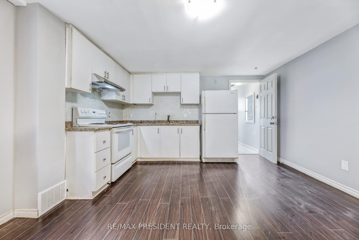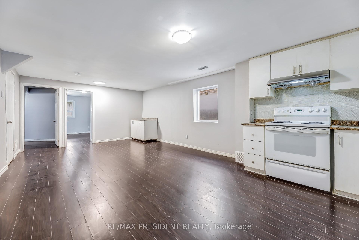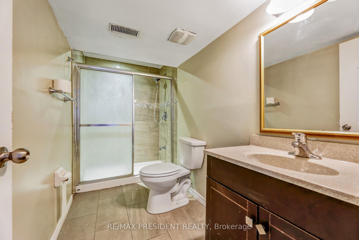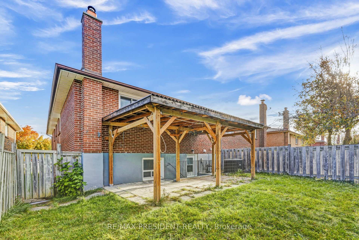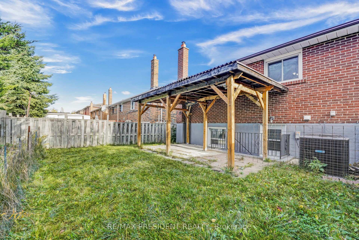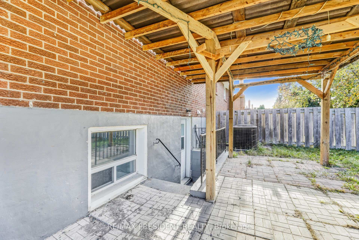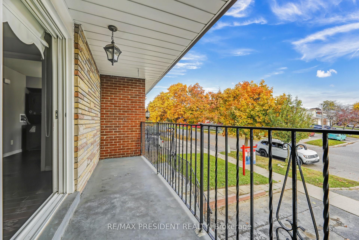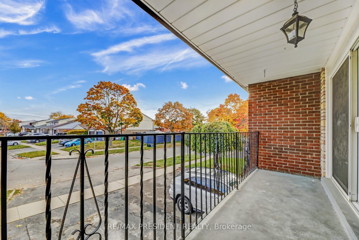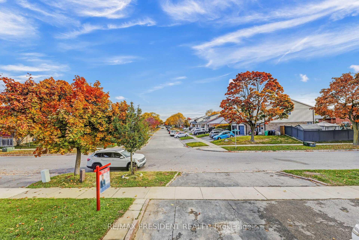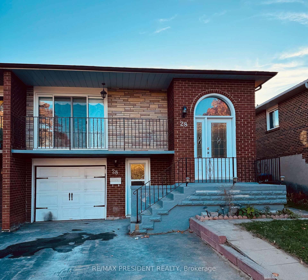$989,000
Available - For Sale
Listing ID: W9510985
28 Royal Salisbury Way , Brampton, L6V 3J6, Ontario
| Welcome to this beautiful **3-bedroom Semi-detached raised bungalow** featuring a **2-bedroom legal basement apartment** perfect for extra income or as a mortgage helper! This bright and well-maintained home offers ample space and privacy, with **2 separate basement entrances** (front and back) of the house and **Separate laundry facilities**. The main living area boasts a **family-sized kitchen**, a cozy living room with a **balcony**, and spacious bedrooms, making it ideal for growing families. Parking is convenient with space for **3 cars** outside on driveway & 1 in Garage. Located close to **Highway 410**, public transit, and shopping malls, this home offers both comfort and accessibility. Whether you're a first-time buyer or an investor, the **income-generating basement** adds immense value. Don't miss out on this fantastic opportunity book your showing today! |
| Price | $989,000 |
| Taxes: | $4715.19 |
| Address: | 28 Royal Salisbury Way , Brampton, L6V 3J6, Ontario |
| Lot Size: | 30.00 x 100.01 (Feet) |
| Directions/Cross Streets: | Rutherford / Williams Parkway |
| Rooms: | 6 |
| Rooms +: | 4 |
| Bedrooms: | 3 |
| Bedrooms +: | 2 |
| Kitchens: | 1 |
| Kitchens +: | 1 |
| Family Room: | N |
| Basement: | Finished, Sep Entrance |
| Approximatly Age: | 31-50 |
| Property Type: | Semi-Detached |
| Style: | Bungalow-Raised |
| Exterior: | Brick |
| Garage Type: | Attached |
| (Parking/)Drive: | Pvt Double |
| Drive Parking Spaces: | 3 |
| Pool: | None |
| Approximatly Age: | 31-50 |
| Approximatly Square Footage: | 1100-1500 |
| Property Features: | Fenced Yard, Park, Public Transit, School |
| Fireplace/Stove: | N |
| Heat Source: | Gas |
| Heat Type: | Forced Air |
| Central Air Conditioning: | Central Air |
| Sewers: | Sewers |
| Water: | Municipal |
| Utilities-Cable: | Y |
| Utilities-Hydro: | Y |
| Utilities-Gas: | Y |
| Utilities-Telephone: | Y |
$
%
Years
This calculator is for demonstration purposes only. Always consult a professional
financial advisor before making personal financial decisions.
| Although the information displayed is believed to be accurate, no warranties or representations are made of any kind. |
| RE/MAX PRESIDENT REALTY |
|
|

The Bhangoo Group
ReSale & PreSale
Bus:
905-783-1000
| Virtual Tour | Book Showing | Email a Friend |
Jump To:
At a Glance:
| Type: | Freehold - Semi-Detached |
| Area: | Peel |
| Municipality: | Brampton |
| Neighbourhood: | Madoc |
| Style: | Bungalow-Raised |
| Lot Size: | 30.00 x 100.01(Feet) |
| Approximate Age: | 31-50 |
| Tax: | $4,715.19 |
| Beds: | 3+2 |
| Baths: | 2 |
| Fireplace: | N |
| Pool: | None |
Locatin Map:
Payment Calculator:
