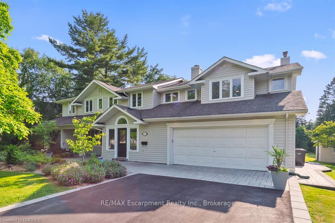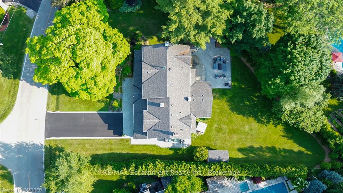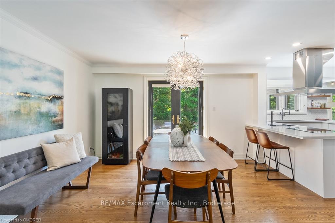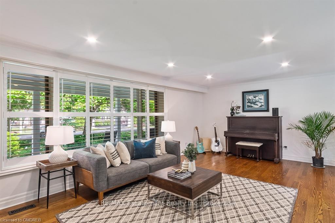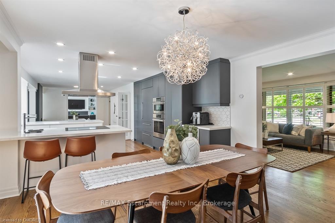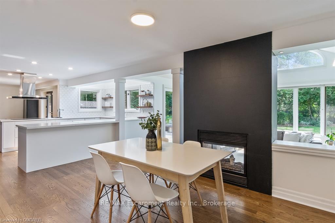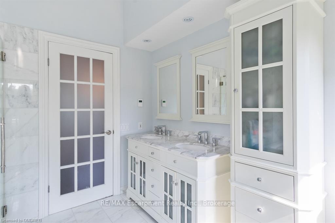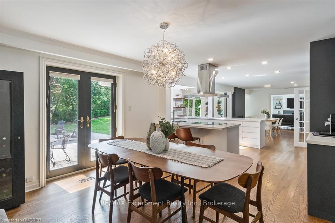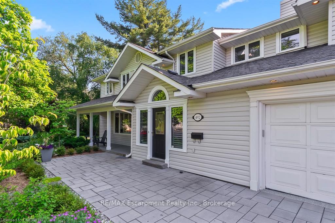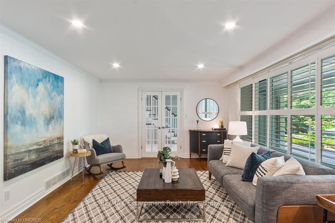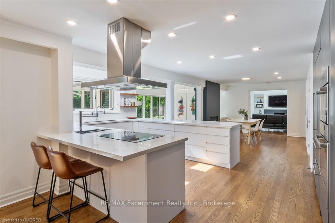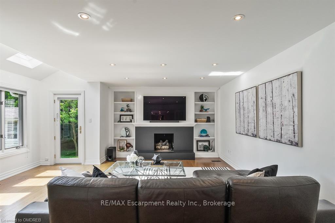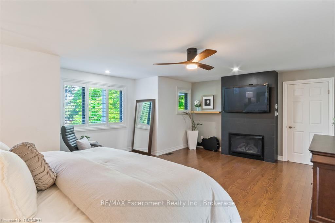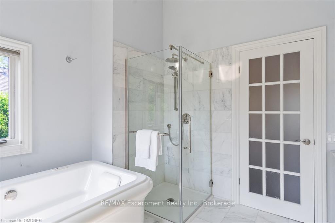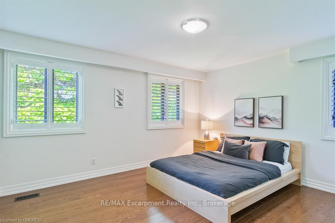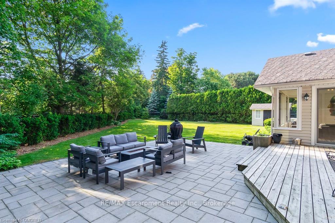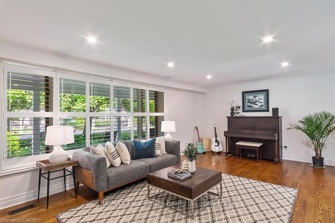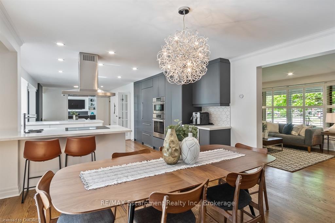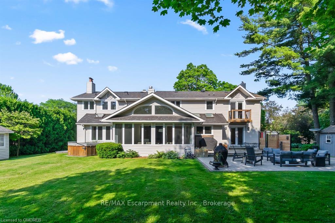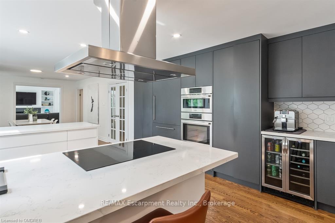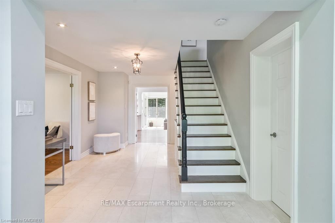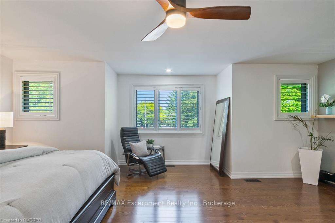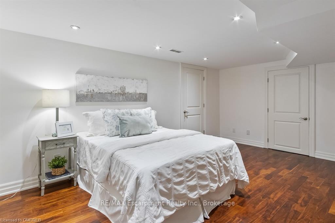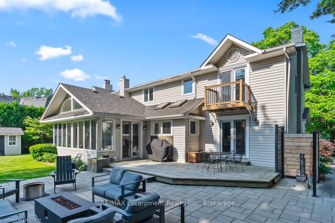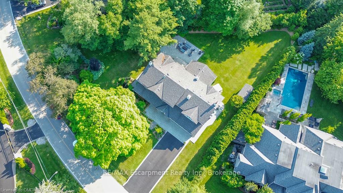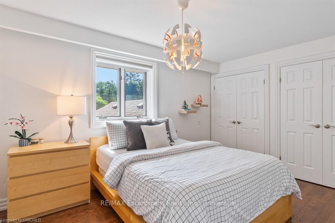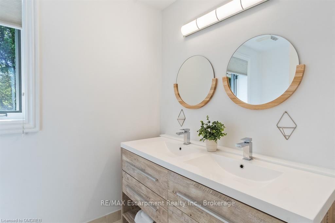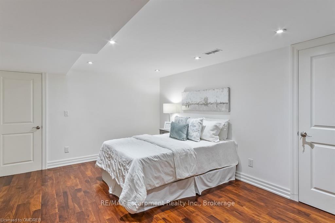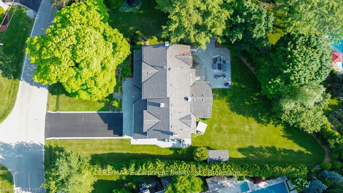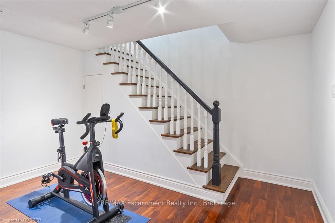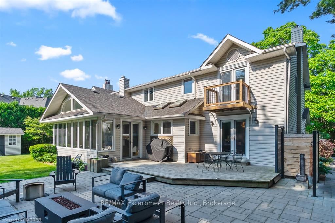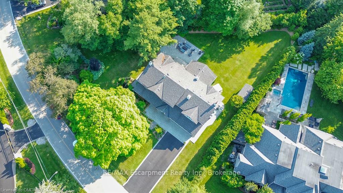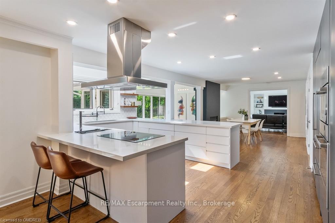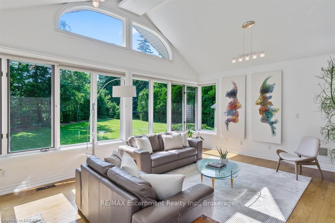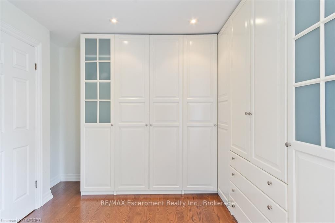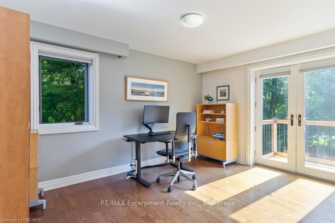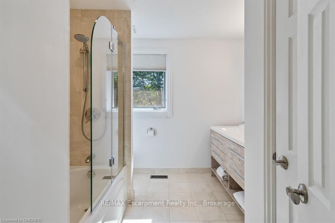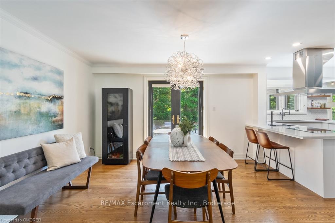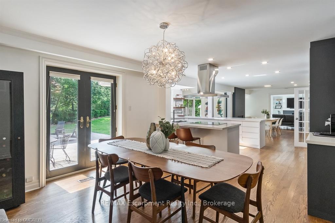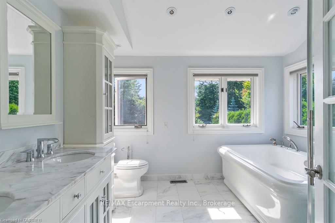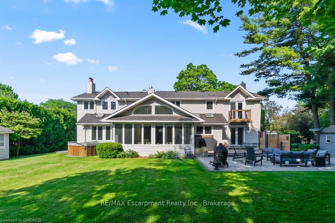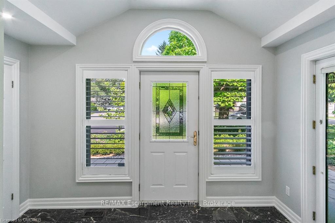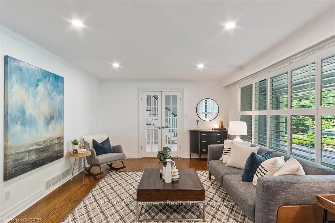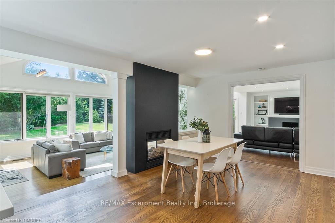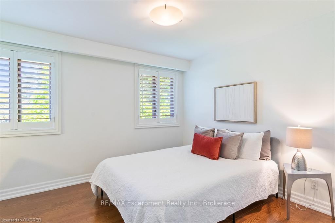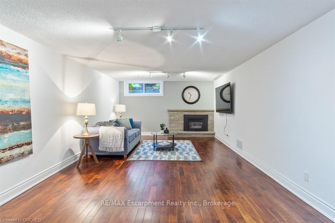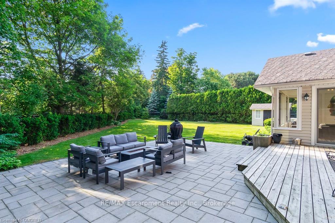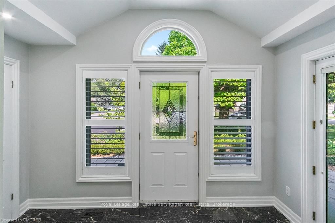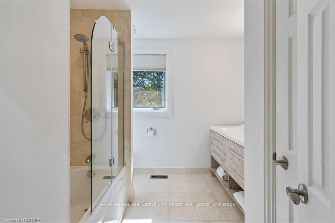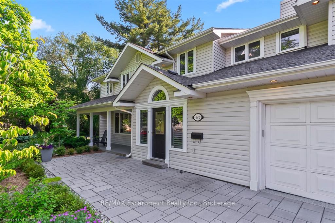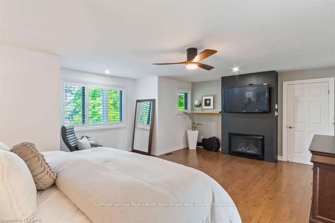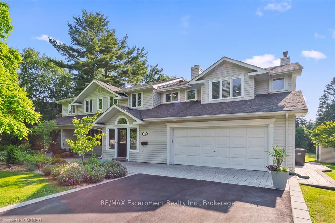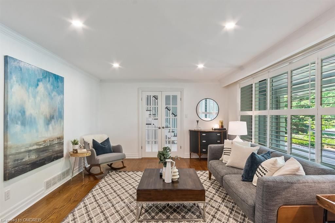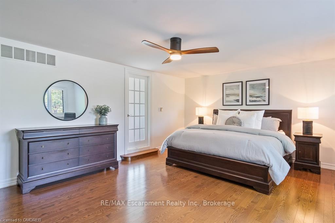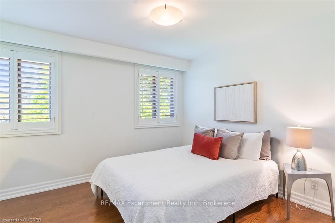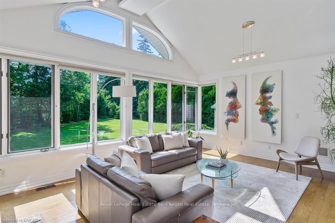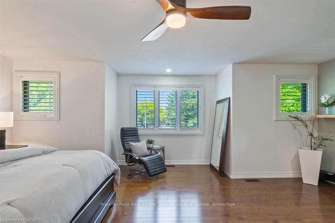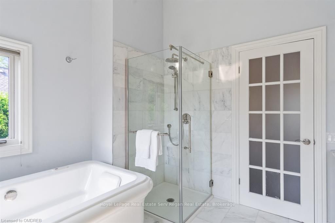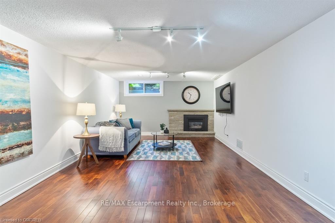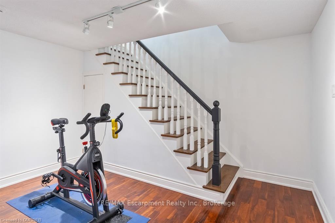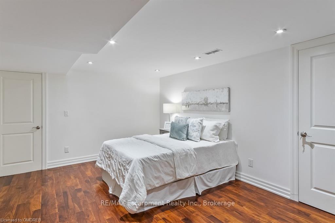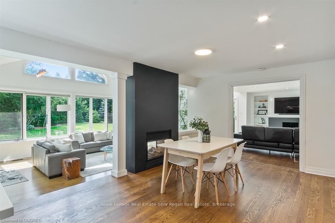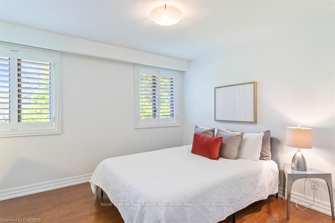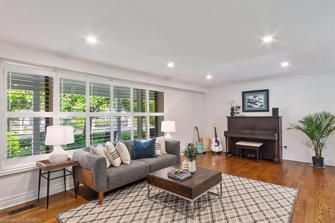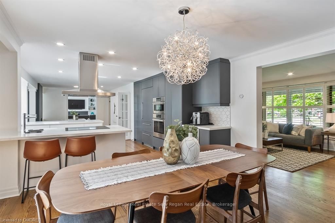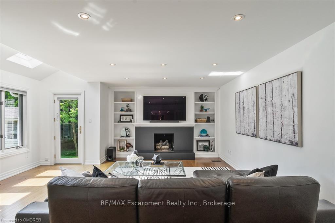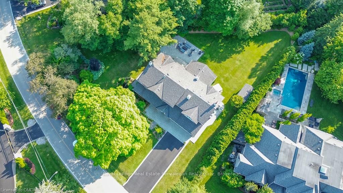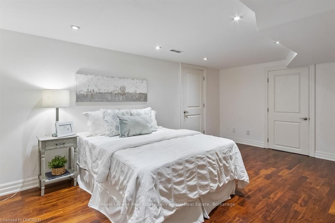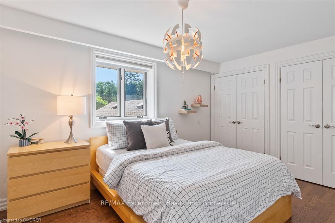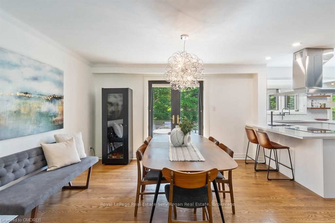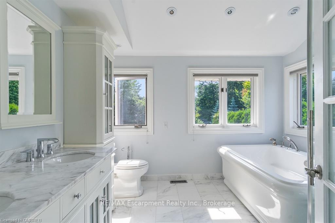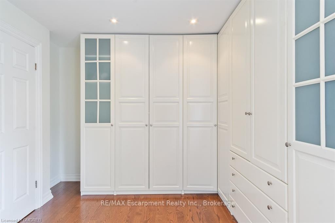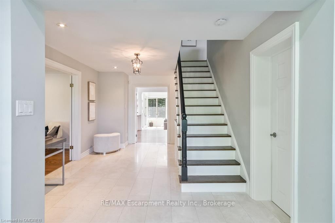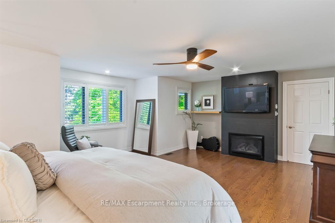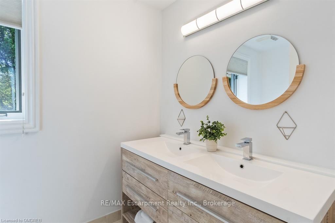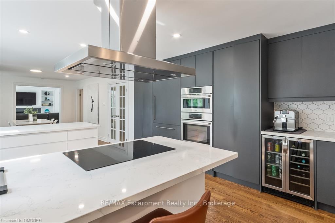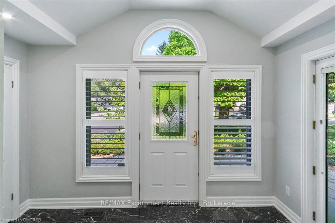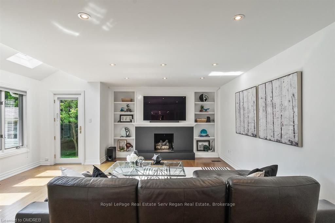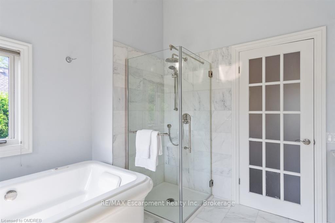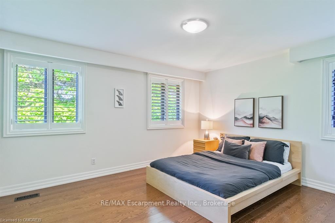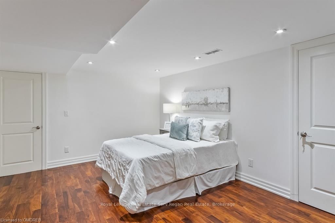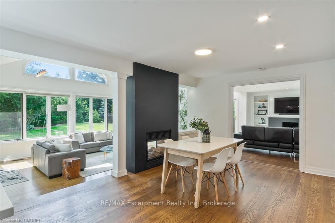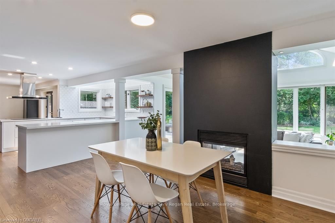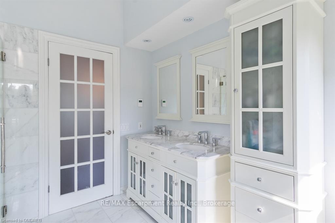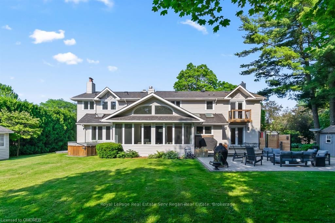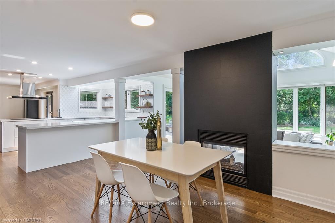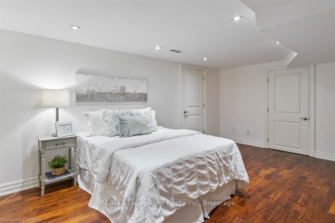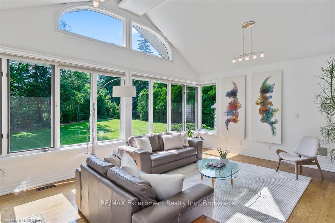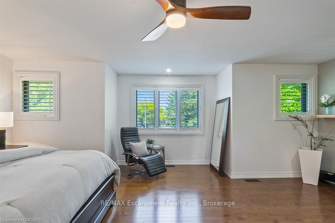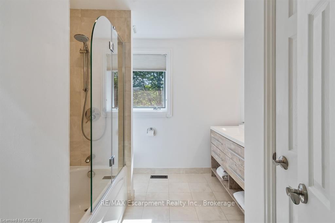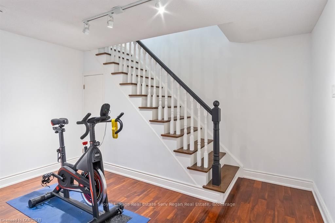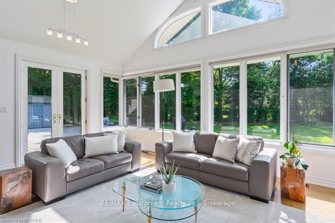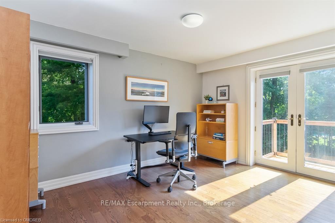$2,999,900
Available - For Sale
Listing ID: W10403740
492 COUNTRY CLUB Cres , Mississauga, L5J 2R2, Ontario
| Rarely offered premier estate nestled in the heart of Clarkson, this private family home is surrounded by soaring tree lines & professionally landscaped gardens. Perfectly balanced with traditional comforts & modern upgrades, this timeless property offers approx 5000 square feet of livable space. Draped in picturesque windows w/ commodious principle rooms throughout & 4 fireplaces. Open concept kitchen w/ eat-in breakfast area. Bosch appliances, B/I coffee station & 3 w/o access to the cascading back deck. Exceptional great room w/ vaulted ceilings & panoramic windows overlooking backyard. Primary retreat features a gas fireplace, spacious W/I closet with bespoke closet organizers & spa-like 5pc ensuite. Spacious secondary bedrooms w/ large closets. Lower level laundry room w/ B/I linen closets. Fully renovated lower level w/ lrg rec room w/ gas fireplace, additional guest suite & lrg storage area. Backyard oasis featuring sundeck and natural stone patio, hot tub, manicured lawns & gardens. 4 fireplaces & 3 main floor w/o access to backyard deck cascading to patio. Easy Access to QEW, GO Station, Lake, Parks, Trails & more! |
| Price | $2,999,900 |
| Taxes: | $13664.00 |
| Assessment: | $1550000 |
| Assessment Year: | 2024 |
| Address: | 492 COUNTRY CLUB Cres , Mississauga, L5J 2R2, Ontario |
| Lot Size: | 200.00 x 200.00 (Feet) |
| Acreage: | < .50 |
| Directions/Cross Streets: | Meadow Wood/Country Club Cres |
| Rooms: | 16 |
| Rooms +: | 5 |
| Bedrooms: | 5 |
| Bedrooms +: | 0 |
| Kitchens: | 1 |
| Kitchens +: | 0 |
| Basement: | Full, Part Fin |
| Approximatly Age: | 51-99 |
| Property Type: | Detached |
| Style: | 2-Storey |
| Exterior: | Brick, Vinyl Siding |
| Garage Type: | Attached |
| (Parking/)Drive: | Pvt Double |
| Drive Parking Spaces: | 6 |
| Pool: | None |
| Approximatly Age: | 51-99 |
| Fireplace/Stove: | N |
| Heat Source: | Gas |
| Heat Type: | Forced Air |
| Central Air Conditioning: | Central Air |
| Elevator Lift: | N |
| Sewers: | Sewers |
| Water: | Municipal |
$
%
Years
This calculator is for demonstration purposes only. Always consult a professional
financial advisor before making personal financial decisions.
| Although the information displayed is believed to be accurate, no warranties or representations are made of any kind. |
| RE/MAX Escarpment Realty Inc., Brokerage |
|
|

The Bhangoo Group
ReSale & PreSale
Bus:
905-783-1000
| Book Showing | Email a Friend |
Jump To:
At a Glance:
| Type: | Freehold - Detached |
| Area: | Peel |
| Municipality: | Mississauga |
| Neighbourhood: | Clarkson |
| Style: | 2-Storey |
| Lot Size: | 200.00 x 200.00(Feet) |
| Approximate Age: | 51-99 |
| Tax: | $13,664 |
| Beds: | 5 |
| Baths: | 4 |
| Fireplace: | N |
| Pool: | None |
Locatin Map:
Payment Calculator:
