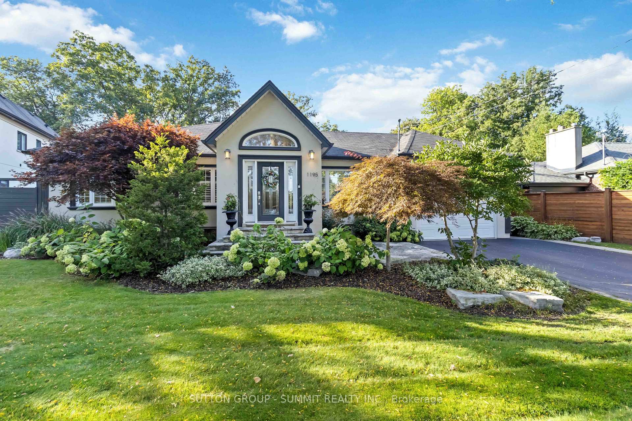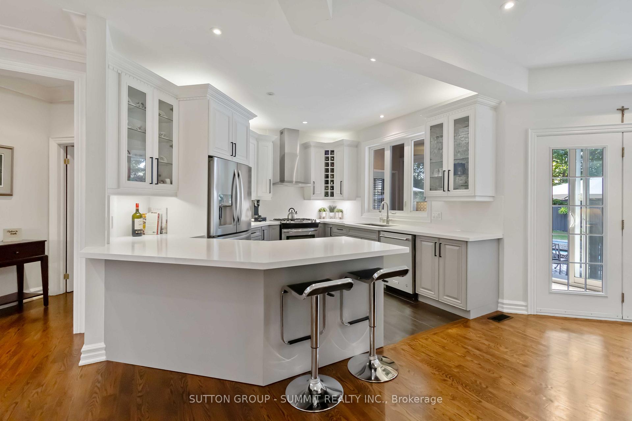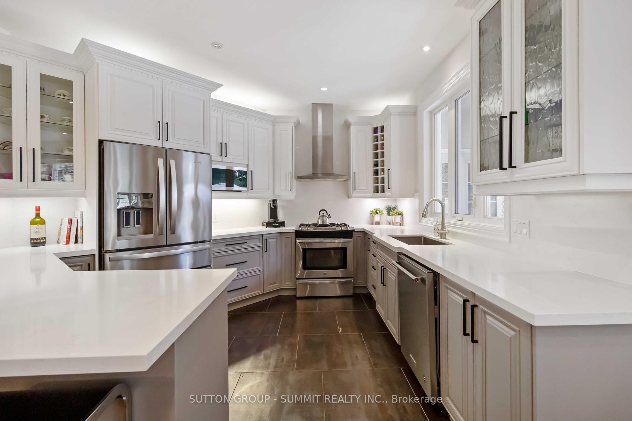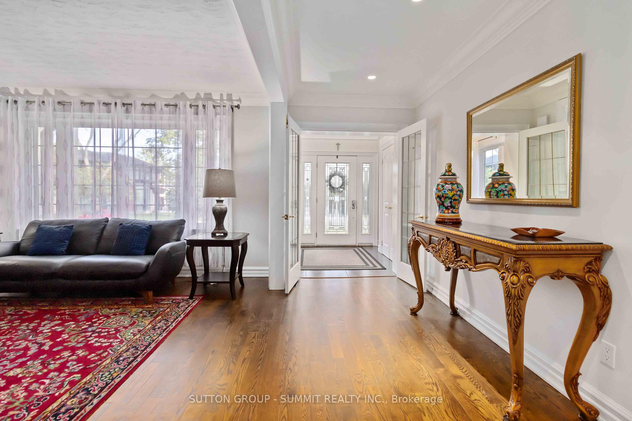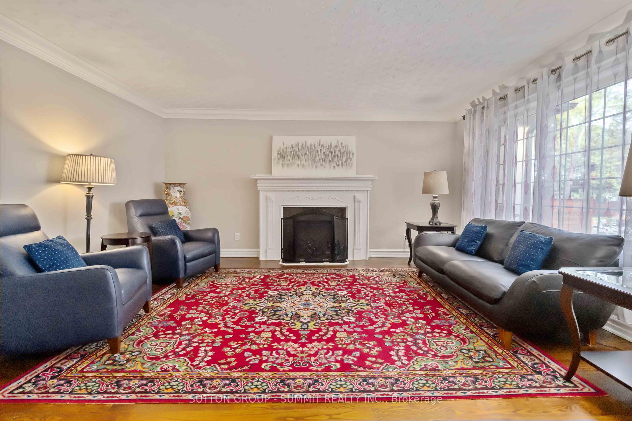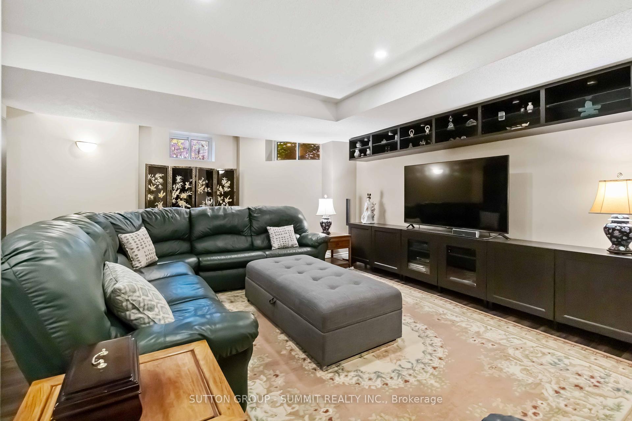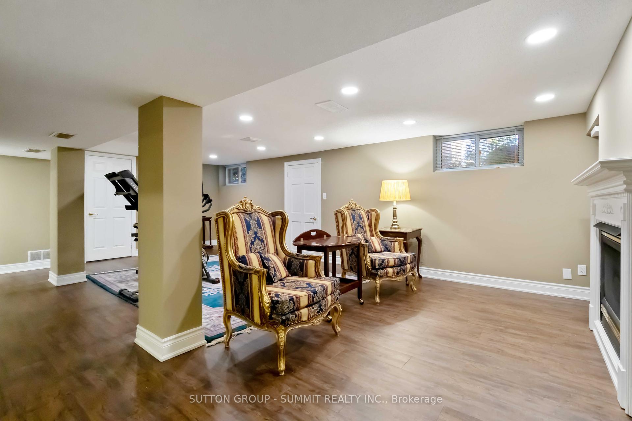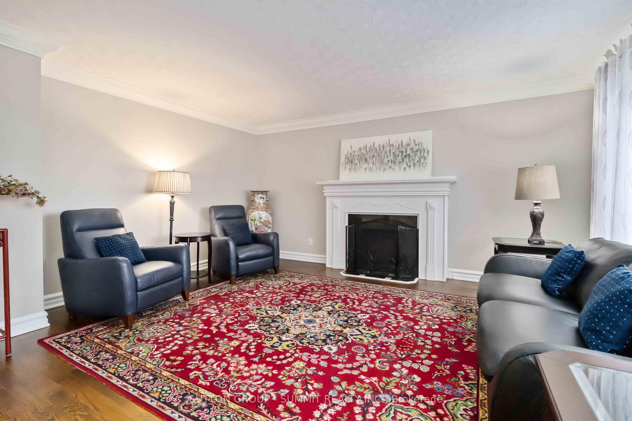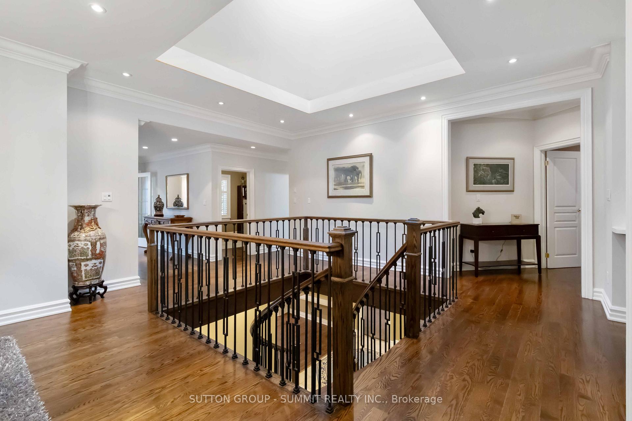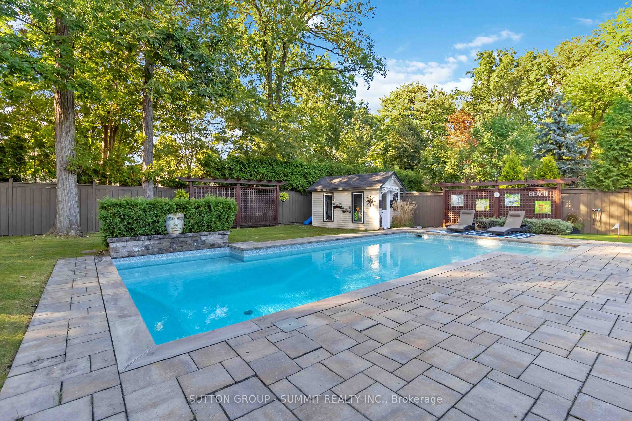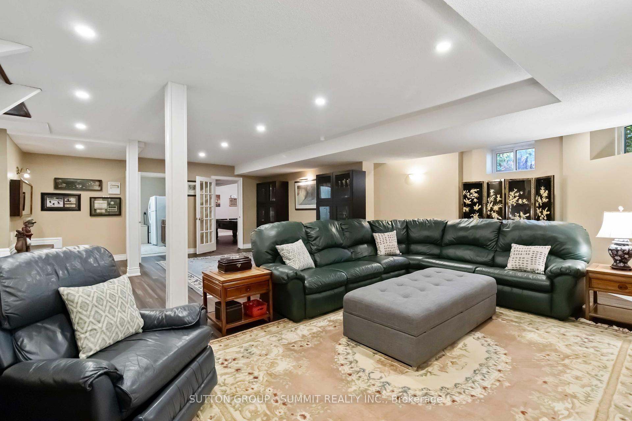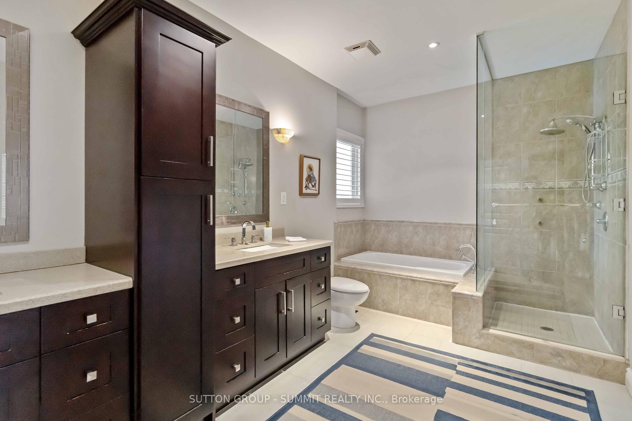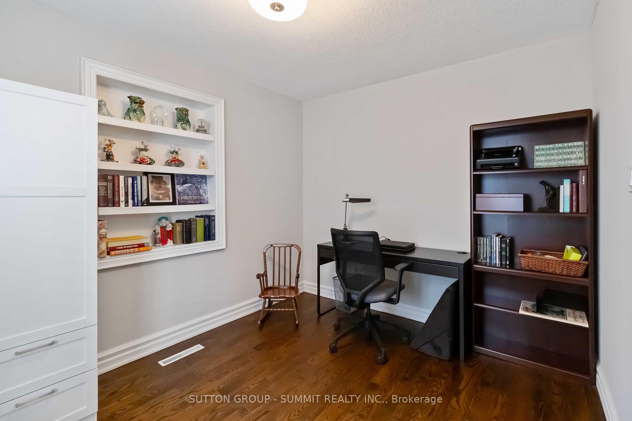$2,299,900
Available - For Sale
Listing ID: W10414699
1195 Crestdale Rd , Mississauga, L5H 1X6, Ontario
| Lovely 2450 sq.ft Bungalow In The Coveted Area Of Lorne Park. With A Total Of 4900 sq.ft., This Home Shows Beautifully w/ A Timeless Design & Seamless Transitions Throughout. The Neutral Colour Palette Accented w/ Stylish Upgrades & Finishes Will Impress The Most Discerning of Buyers. A Formal Living Room & Impressive Open Concept Layout Provide Spaces For All Occasions & Entertaining. The Centrally Located Floating Oak Staircase & Cathedral Style Skylight Add An Unexpected Touch. The Kitchen w/ Two Tone Cabinetry, Quartz Countertops/Backsplash & Stainless Steel Appliances Overlooks The Heart Of The Home. The Private Primary Bedroom Boasts Backyard Views & A Spa Like Ensuite. Two Secondary Bedrooms Are Spacious & Private w/ Access To A 3-Piece Bath. The Expansive Lower Level Is The Perfect Extension To The Upstairs w/ A Rec Room, Second Living Area w/ Gas Fireplace, Games Room, Fourth Bedroom & 4-piece Bath. Entertain All Summer Relaxing In The Sun, Swimming In The Salt Water Pool, Practicing Your Putt & Dining On The Oversized Deck! |
| Extras: Styled Throughout w/ 3 Fireplaces, Pot Lights, Hardwood Floors, Crown Moulding & Trim. The Waterfall Feature & Concrete Pool Surround, Patio & Pathways Accent The Gorgeous Backyard & Overall Style Of This Property. A Very Special Home. |
| Price | $2,299,900 |
| Taxes: | $11975.11 |
| Assessment: | $1265000 |
| Assessment Year: | 2024 |
| Address: | 1195 Crestdale Rd , Mississauga, L5H 1X6, Ontario |
| Lot Size: | 73.31 x 172.24 (Feet) |
| Directions/Cross Streets: | Crestdale Road/Indian Road |
| Rooms: | 7 |
| Rooms +: | 1 |
| Bedrooms: | 3 |
| Bedrooms +: | 1 |
| Kitchens: | 1 |
| Family Room: | Y |
| Basement: | Finished, Full |
| Property Type: | Detached |
| Style: | Bungalow |
| Exterior: | Stucco/Plaster |
| Garage Type: | Attached |
| (Parking/)Drive: | Pvt Double |
| Drive Parking Spaces: | 4 |
| Pool: | Inground |
| Approximatly Square Footage: | 2000-2500 |
| Fireplace/Stove: | Y |
| Heat Source: | Gas |
| Heat Type: | Forced Air |
| Central Air Conditioning: | Central Air |
| Laundry Level: | Lower |
| Sewers: | Sewers |
| Water: | Municipal |
$
%
Years
This calculator is for demonstration purposes only. Always consult a professional
financial advisor before making personal financial decisions.
| Although the information displayed is believed to be accurate, no warranties or representations are made of any kind. |
| SUTTON GROUP - SUMMIT REALTY INC. |
|
|

The Bhangoo Group
ReSale & PreSale
Bus:
905-783-1000
| Virtual Tour | Book Showing | Email a Friend |
Jump To:
At a Glance:
| Type: | Freehold - Detached |
| Area: | Peel |
| Municipality: | Mississauga |
| Neighbourhood: | Lorne Park |
| Style: | Bungalow |
| Lot Size: | 73.31 x 172.24(Feet) |
| Tax: | $11,975.11 |
| Beds: | 3+1 |
| Baths: | 3 |
| Fireplace: | Y |
| Pool: | Inground |
Locatin Map:
Payment Calculator:
