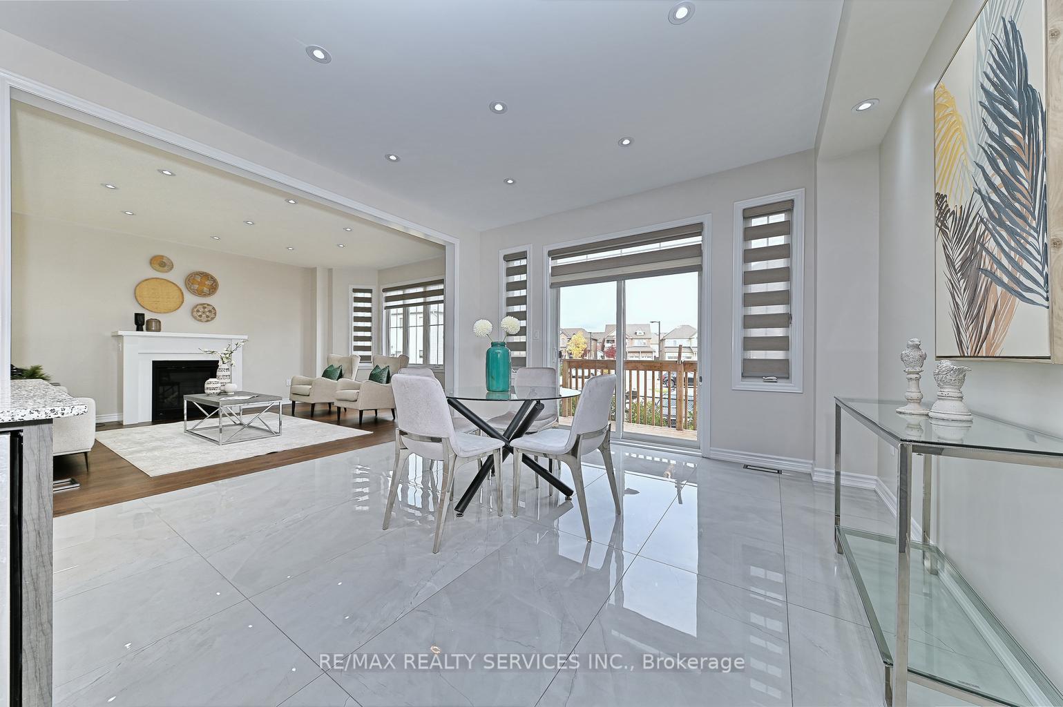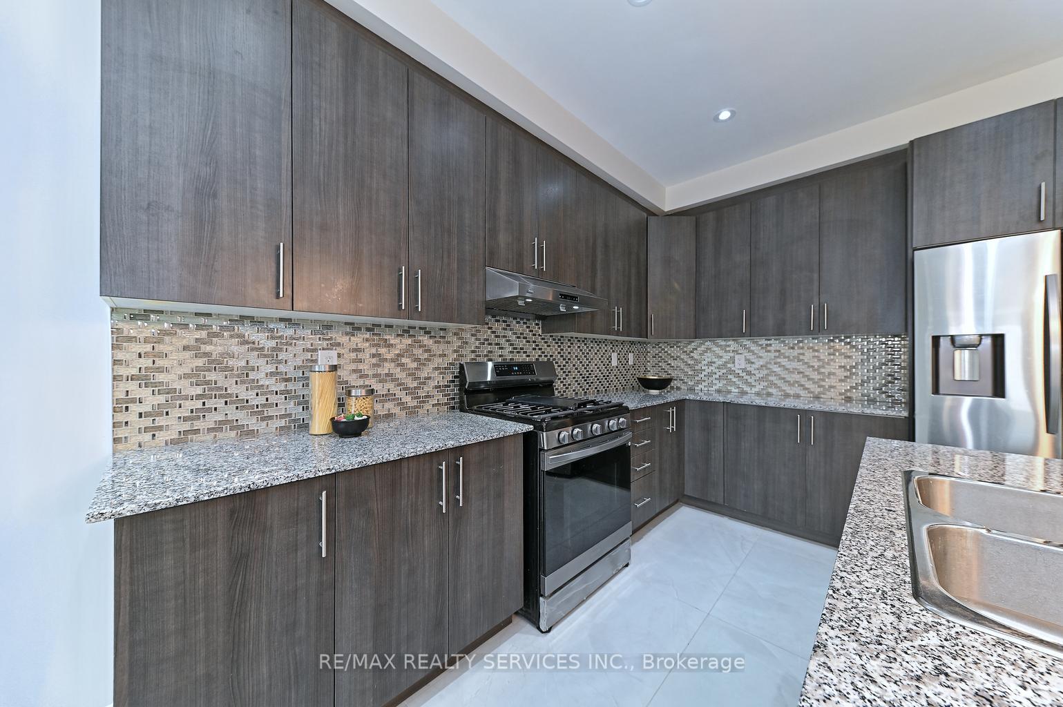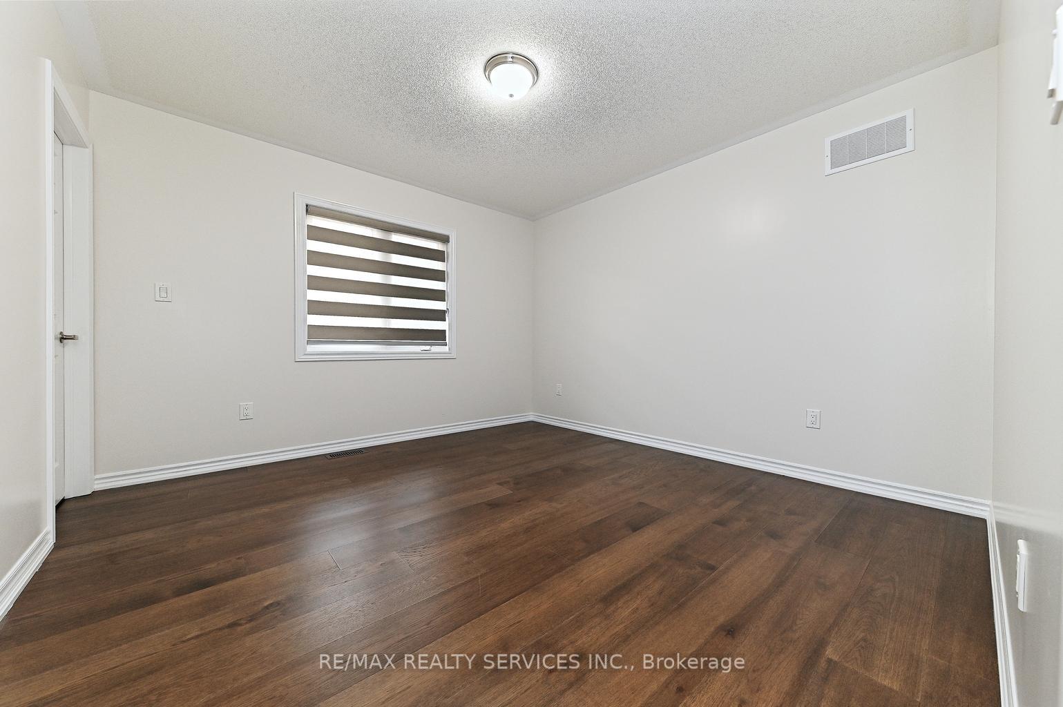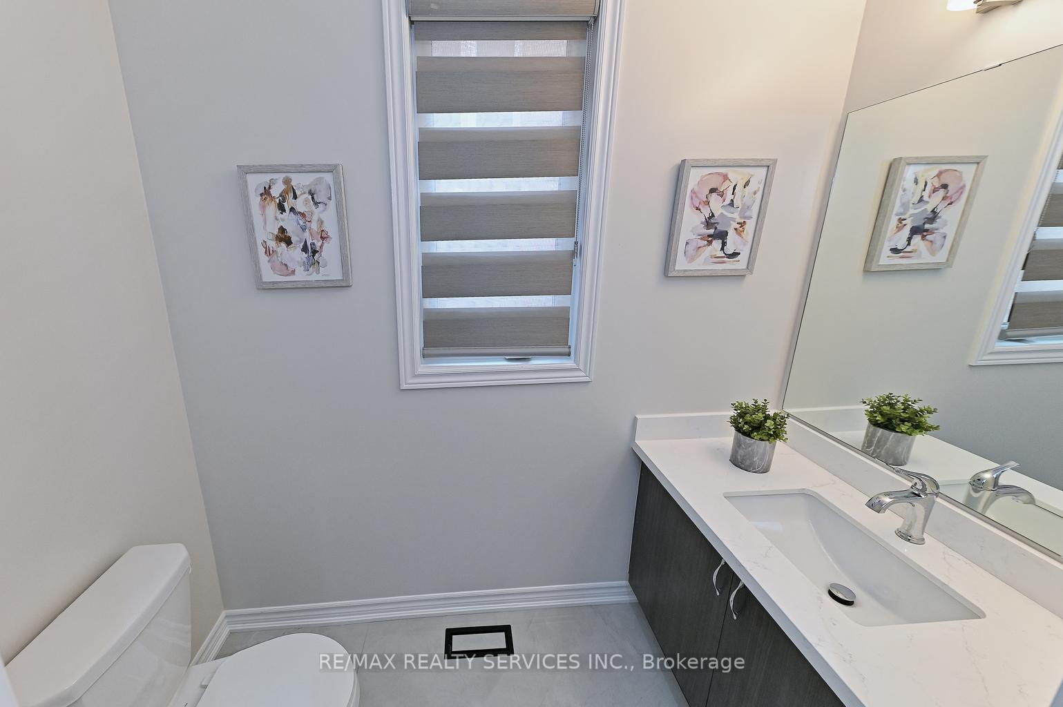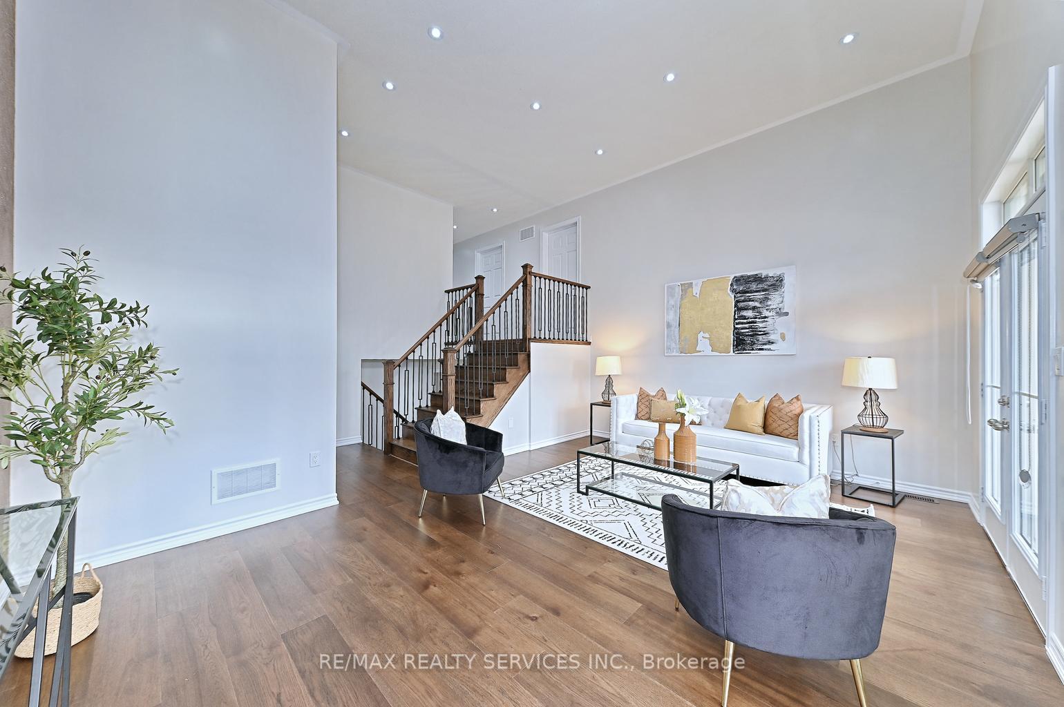$1,700,000
Available - For Sale
Listing ID: W10415427
56 Royal Fern Cres , Caledon, L7C 4H1, Ontario
| This Prestigious 4+2 Bed, 5 Bath Detached Home, Freshly Painted, Boasts Approximately 4400 Sq. Ft. of Living Space With Over $100k in Upgrades, Including a New Legal Finished Walkout Basement with Dual Separate Entrances. The Main Floor Impresses with Pot Lights, an Office, Dining Room, and a Cozy Living Room with a Fireplace, All Under 9- foot Ceilings. The Modern Kitchen Features Quartz Countertops, Stainless Steel Appliances, a Center Island, and a Separate Breakfast Area that Open onto a Deck. Upstairs, the Family Room Leads to a Balcony. This Carpet Free Home Offers a Primary Suite with Walk-in Closets and a Luxurious 6-piece Ensuite. Bedroom 2 and 3 share a Common bathroom, while Bedroom 4 has a Private Ensuite and Walk-in Closet. elegant Zebra Blinds Adorn Every Window, Adding to the Home's Refined appeal. |
| Extras: Pot lights, Garage Door Openers, Walking Distance to School, Shops, Public Library, Community Center, the Basement is Currently rented for $1800 oer month. The tenant is open to Staying or Moving, Depending on the Buyers Preference. |
| Price | $1,700,000 |
| Taxes: | $6458.00 |
| Address: | 56 Royal Fern Cres , Caledon, L7C 4H1, Ontario |
| Lot Size: | 36.09 x 106.39 (Feet) |
| Directions/Cross Streets: | Kennedy Rd & Dotchson Ave |
| Rooms: | 11 |
| Bedrooms: | 4 |
| Bedrooms +: | 2 |
| Kitchens: | 1 |
| Kitchens +: | 1 |
| Family Room: | Y |
| Basement: | Fin W/O, Sep Entrance |
| Approximatly Age: | 0-5 |
| Property Type: | Detached |
| Style: | 2-Storey |
| Exterior: | Brick |
| Garage Type: | Built-In |
| (Parking/)Drive: | Pvt Double |
| Drive Parking Spaces: | 2 |
| Pool: | None |
| Approximatly Age: | 0-5 |
| Approximatly Square Footage: | 3000-3500 |
| Fireplace/Stove: | Y |
| Heat Source: | Gas |
| Heat Type: | Forced Air |
| Central Air Conditioning: | Central Air |
| Sewers: | Sewers |
| Water: | Municipal |
$
%
Years
This calculator is for demonstration purposes only. Always consult a professional
financial advisor before making personal financial decisions.
| Although the information displayed is believed to be accurate, no warranties or representations are made of any kind. |
| RE/MAX REALTY SERVICES INC. |
|
|

The Bhangoo Group
ReSale & PreSale
Bus:
905-783-1000
| Virtual Tour | Book Showing | Email a Friend |
Jump To:
At a Glance:
| Type: | Freehold - Detached |
| Area: | Peel |
| Municipality: | Caledon |
| Neighbourhood: | Rural Caledon |
| Style: | 2-Storey |
| Lot Size: | 36.09 x 106.39(Feet) |
| Approximate Age: | 0-5 |
| Tax: | $6,458 |
| Beds: | 4+2 |
| Baths: | 5 |
| Fireplace: | Y |
| Pool: | None |
Locatin Map:
Payment Calculator:
