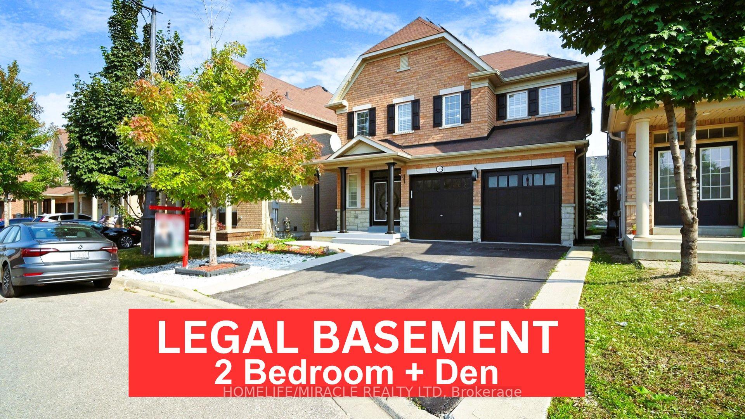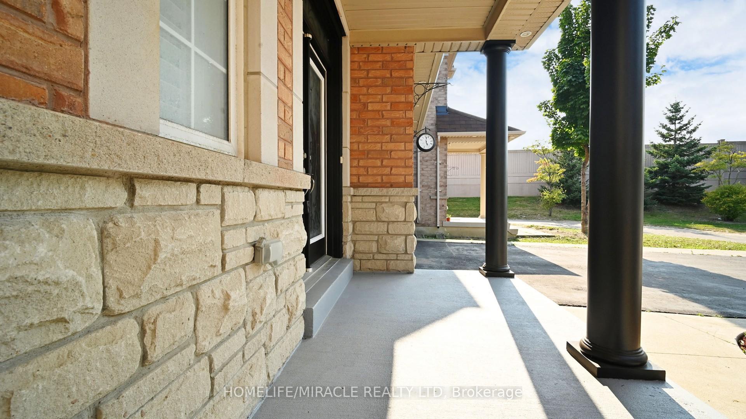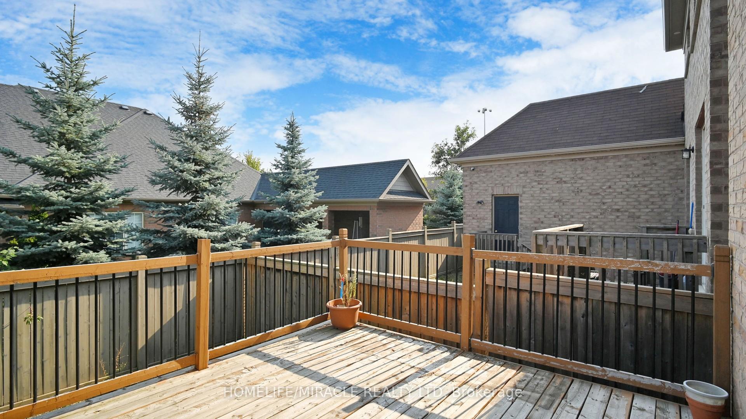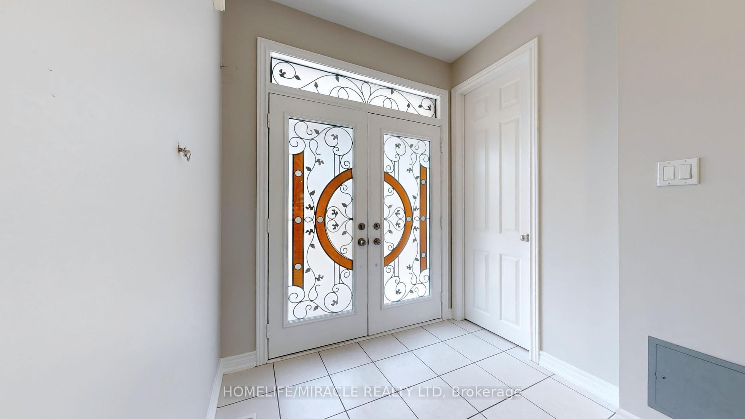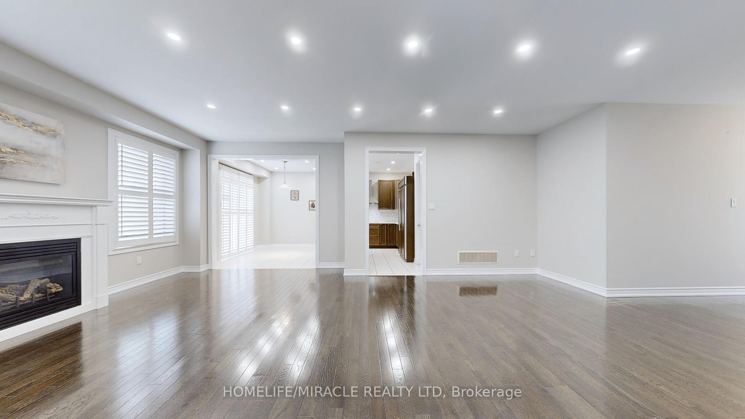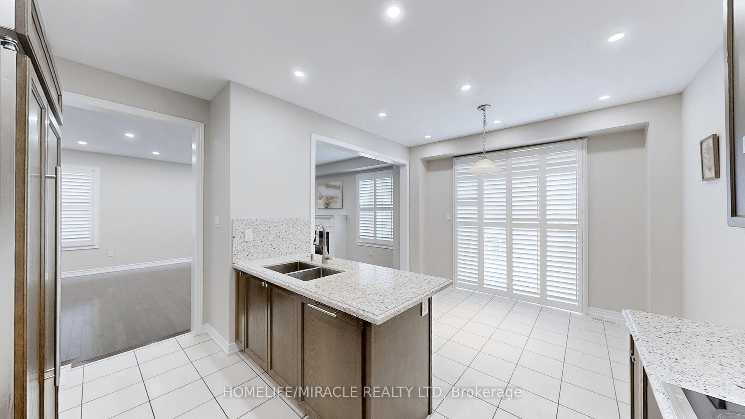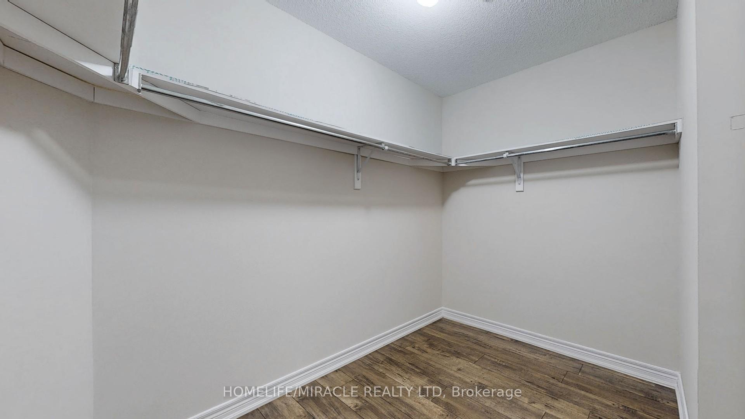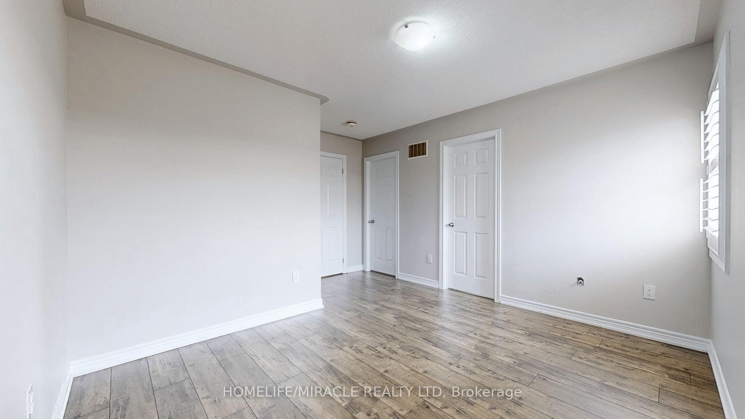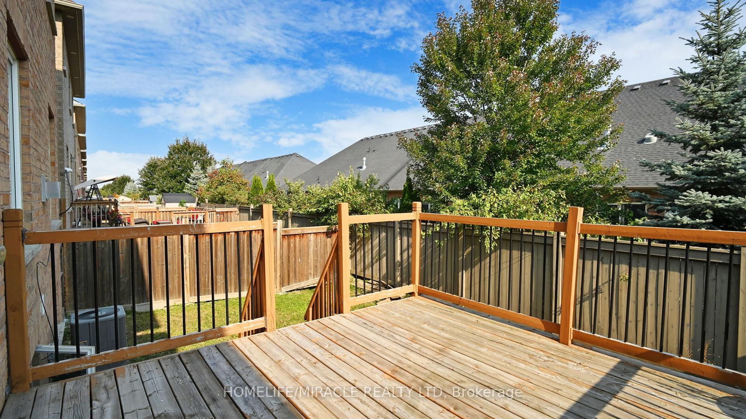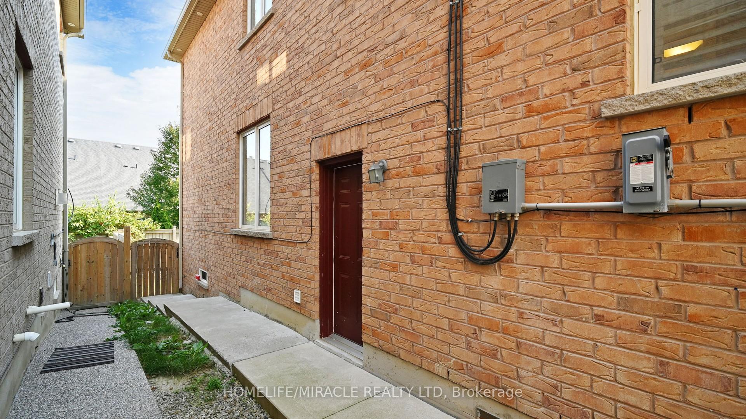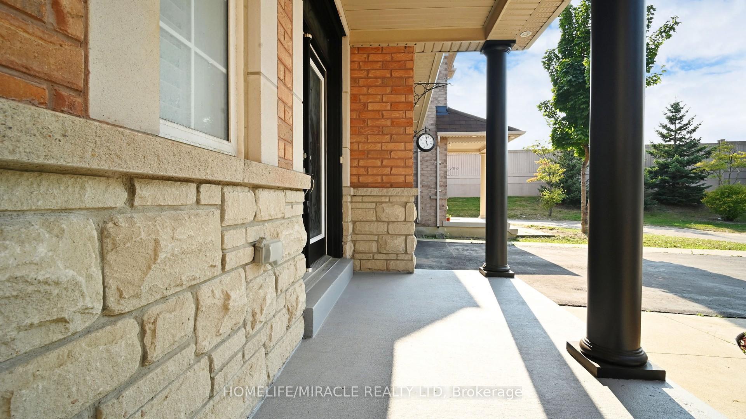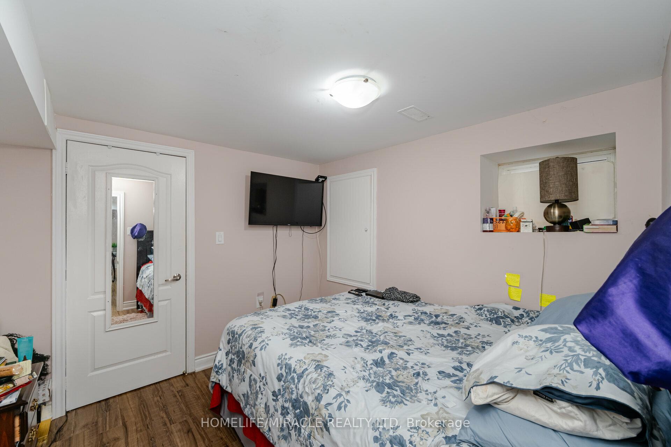$1,330,000
Available - For Sale
Listing ID: W9360287
195 Sussexvale Dr , Brampton, L6R 0W2, Ontario
| Absolutely Gorgeous 4+2 Bedroom 5 Bathroom Detached Home With 9' Ceiling & Double Door Entry; 2368 Sq Ft (As Per Builder Floor Plan); Total 6 Car Parking Space! Freshly Painted; 3 Bedrooms Have Ensuite Bathrooms & Walk-in Closets; Brand New Flooring In All Bedrooms; Beautiful Kitchen W/Granite Counter Top, Built-in S.S. Appliances- B/I Fridge, Cook-Top Stove, Dishwasher; Main Floor Washer And Dryer Along With Storage Space; Exclusive Walk-In Closet At The Entrance Of The House! Gorgeous Sky Light On Second Floor Foyer; Pot Lights On The Interior & Exterior of The House$$ ; Lavish California Blinds Throughout Main & Upper Level ; Very Spacious "2 Bed + Den" Legal Basement Apartment(Den can be used as 3rd Bedroom); It's a Look-out Basement & One Bedroom In Basement Has A Walk-In Closet; No Side Walk; Huge Deck In The Backyard; Great Family Neighborhood; Few Minutes To Hwy 410 & Recreation Centre; Short Walk To Public & Catholic School, Park and Other Amenities; Court-Like Location; Not To Be Missed!!! |
| Extras: Existing S.S. Built-in Fridge, Built-in Cooktop Stove, Dishwasher, Washer And Dryer; All Electrical Light Fixtures And Window Coverings, Central Vacuum |
| Price | $1,330,000 |
| Taxes: | $7275.18 |
| Address: | 195 Sussexvale Dr , Brampton, L6R 0W2, Ontario |
| Lot Size: | 38.06 x 90.22 (Feet) |
| Directions/Cross Streets: | Dixie/Countryside/Templehill |
| Rooms: | 8 |
| Rooms +: | 3 |
| Bedrooms: | 4 |
| Bedrooms +: | 2 |
| Kitchens: | 1 |
| Kitchens +: | 1 |
| Family Room: | N |
| Basement: | Finished, Sep Entrance |
| Approximatly Age: | 6-15 |
| Property Type: | Detached |
| Style: | 2-Storey |
| Exterior: | Brick, Stone |
| Garage Type: | Built-In |
| (Parking/)Drive: | Private |
| Drive Parking Spaces: | 4 |
| Pool: | None |
| Approximatly Age: | 6-15 |
| Property Features: | Fenced Yard, Park, Rec Centre, School |
| Fireplace/Stove: | Y |
| Heat Source: | Gas |
| Heat Type: | Forced Air |
| Central Air Conditioning: | Central Air |
| Sewers: | Sewers |
| Water: | Municipal |
$
%
Years
This calculator is for demonstration purposes only. Always consult a professional
financial advisor before making personal financial decisions.
| Although the information displayed is believed to be accurate, no warranties or representations are made of any kind. |
| HOMELIFE/MIRACLE REALTY LTD |
|
|

The Bhangoo Group
ReSale & PreSale
Bus:
905-783-1000
| Virtual Tour | Book Showing | Email a Friend |
Jump To:
At a Glance:
| Type: | Freehold - Detached |
| Area: | Peel |
| Municipality: | Brampton |
| Neighbourhood: | Sandringham-Wellington |
| Style: | 2-Storey |
| Lot Size: | 38.06 x 90.22(Feet) |
| Approximate Age: | 6-15 |
| Tax: | $7,275.18 |
| Beds: | 4+2 |
| Baths: | 5 |
| Fireplace: | Y |
| Pool: | None |
Locatin Map:
Payment Calculator:
