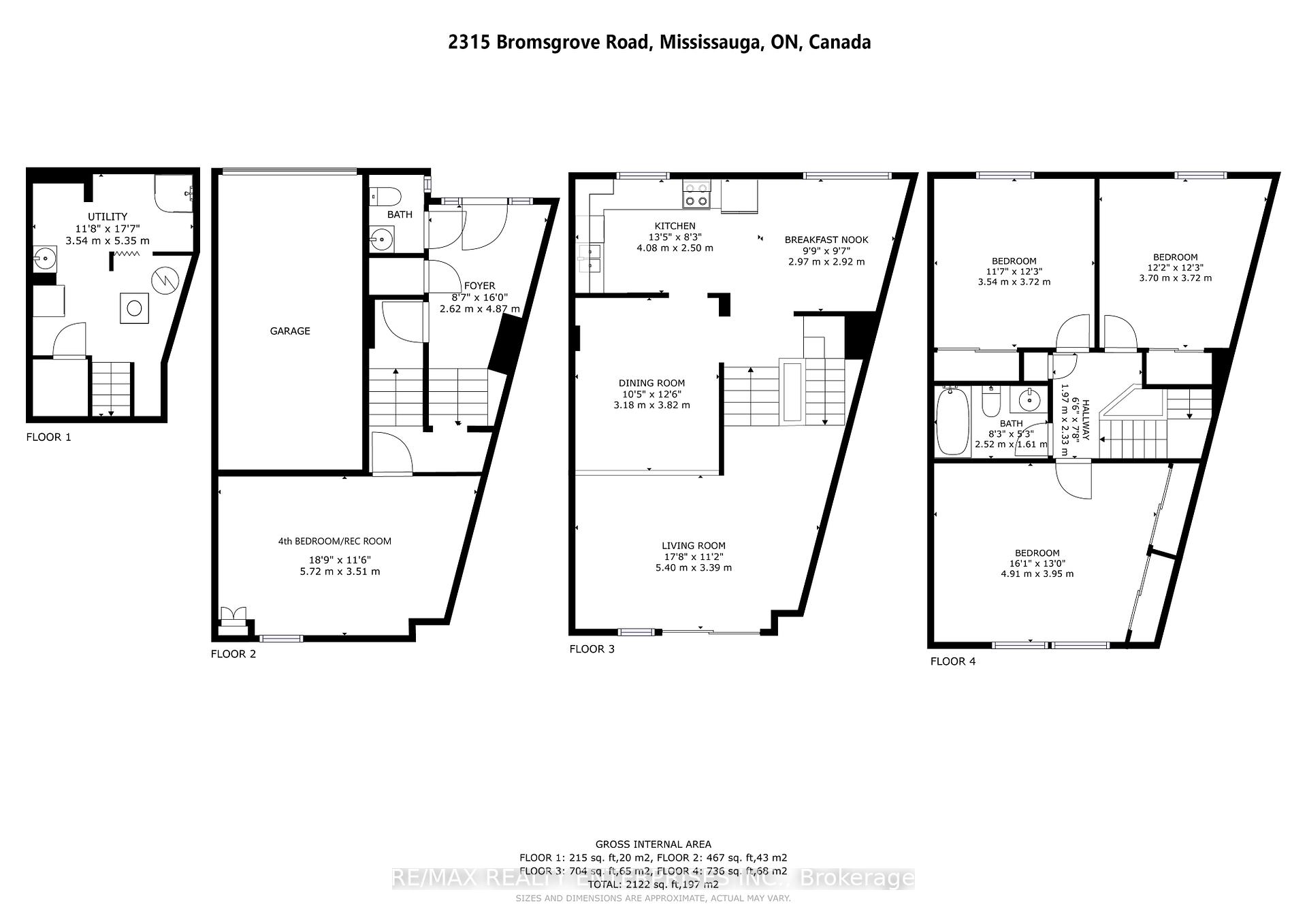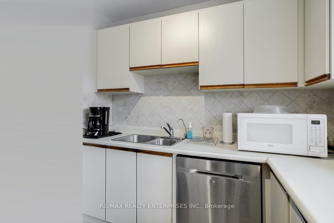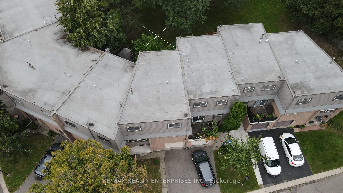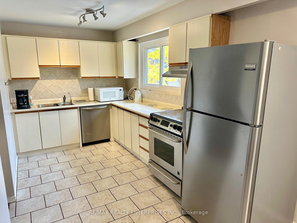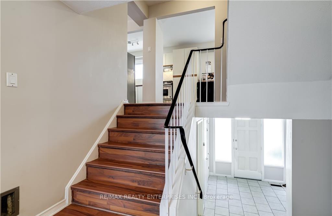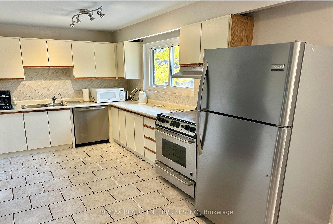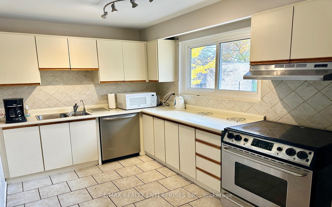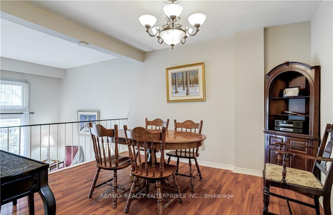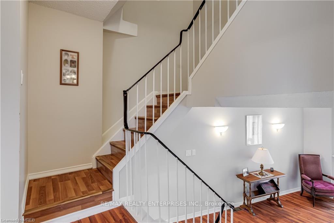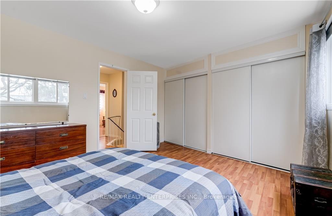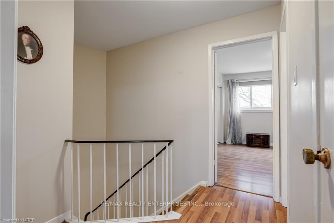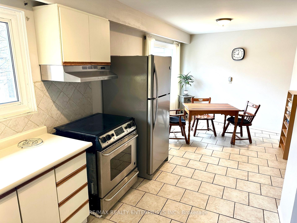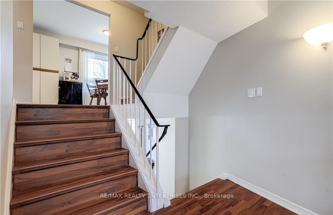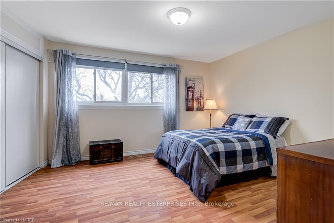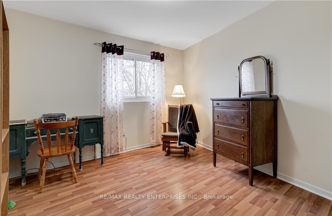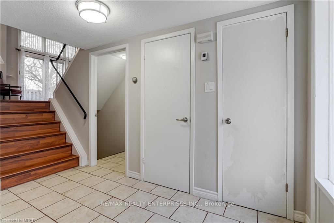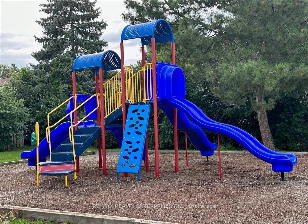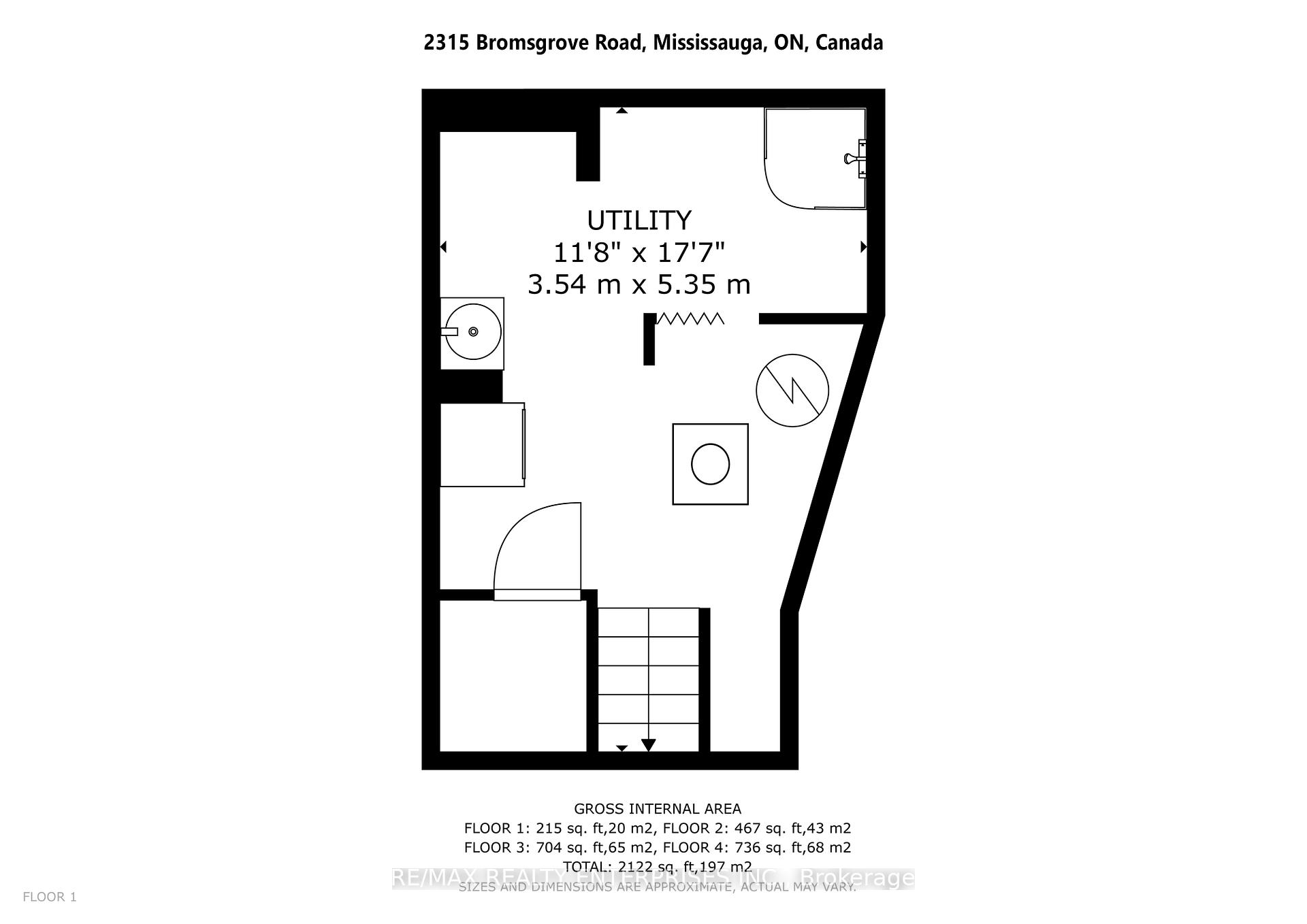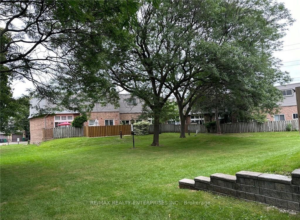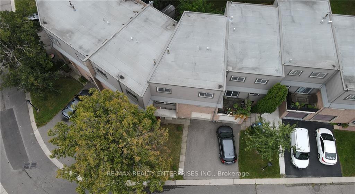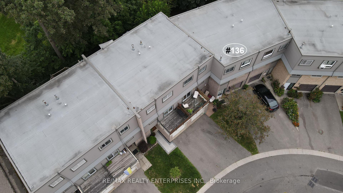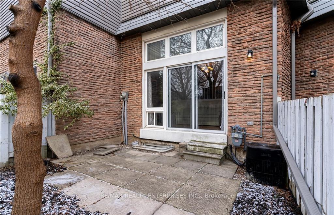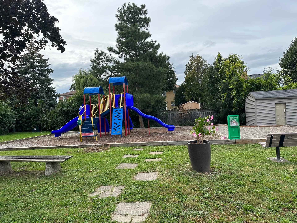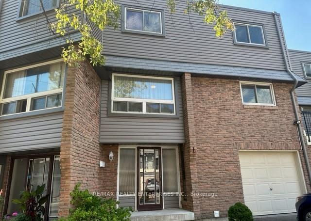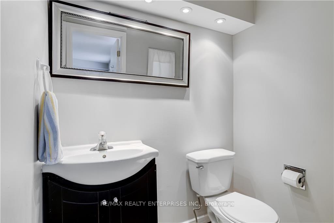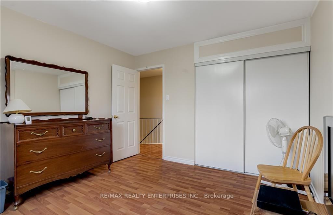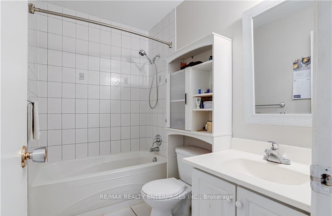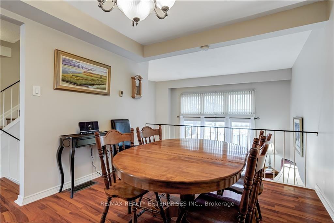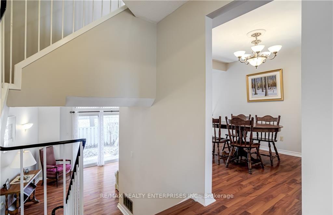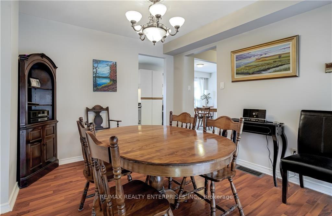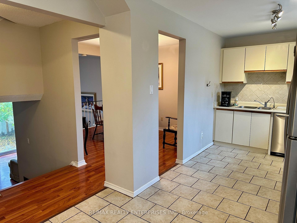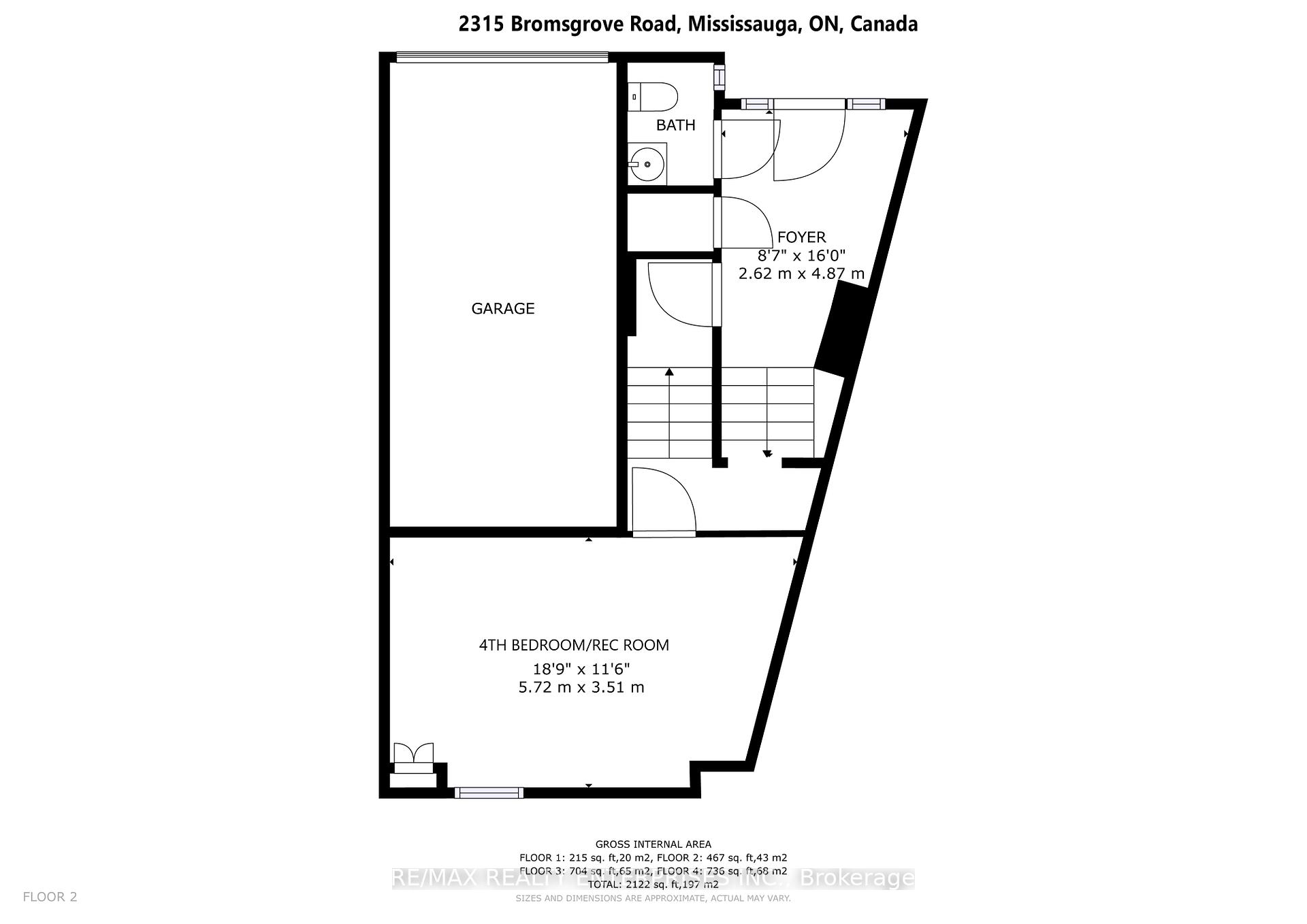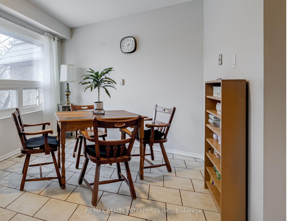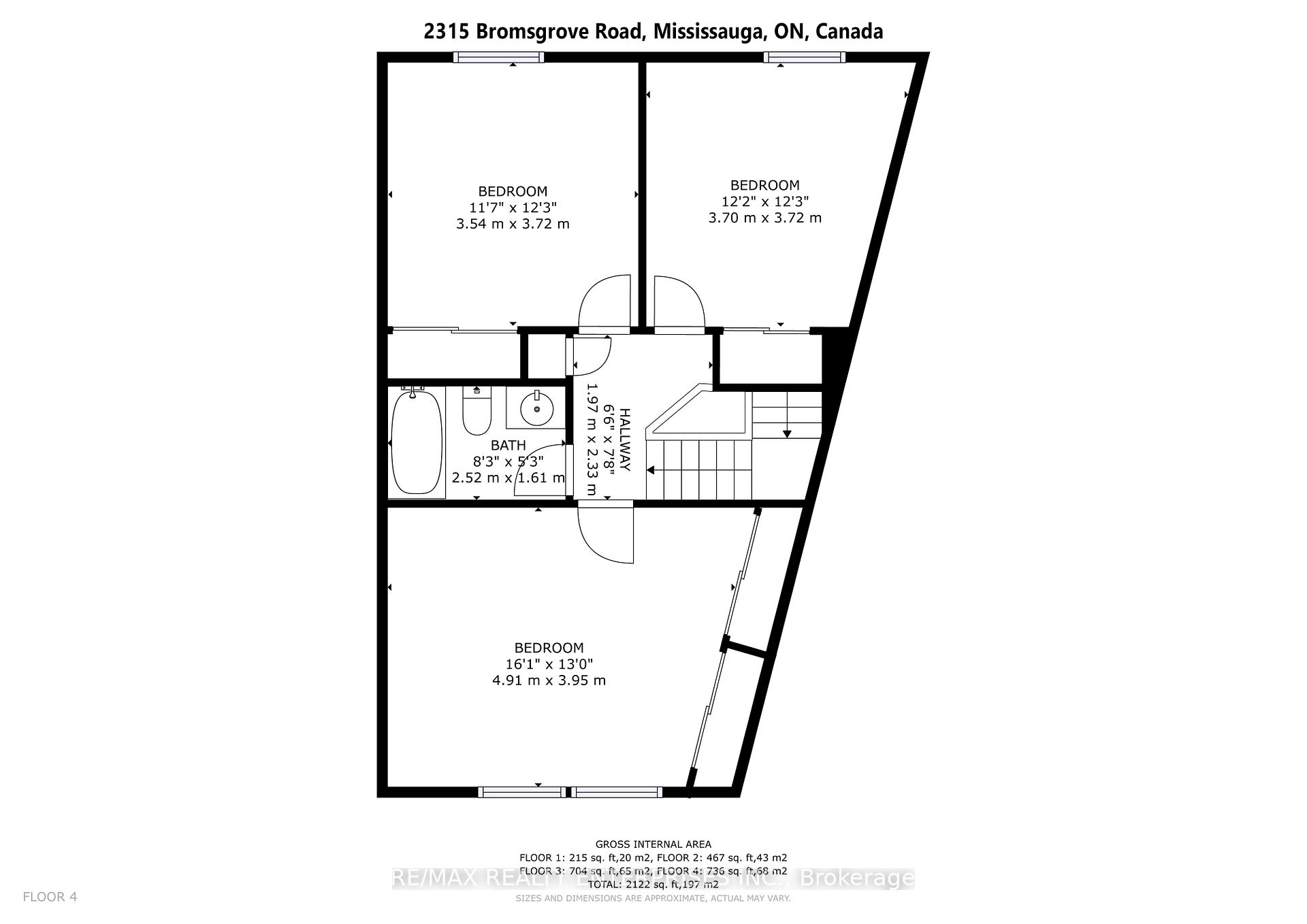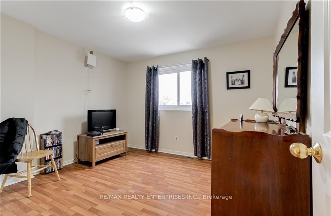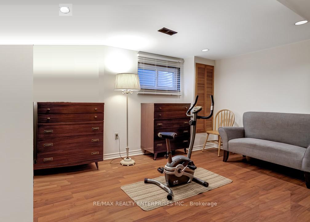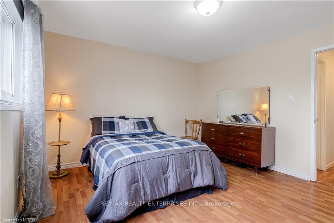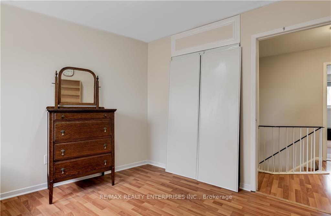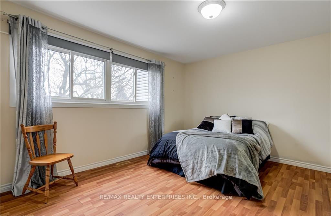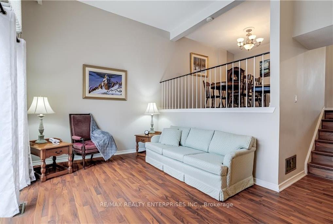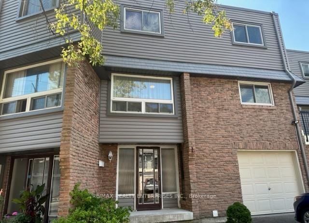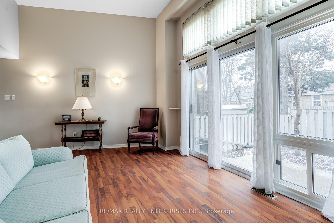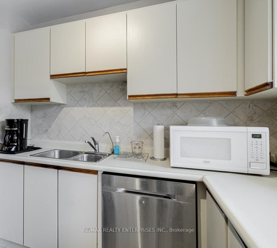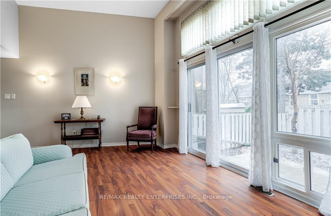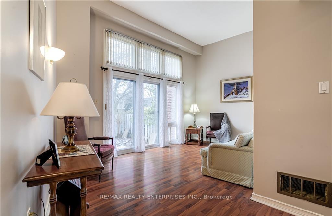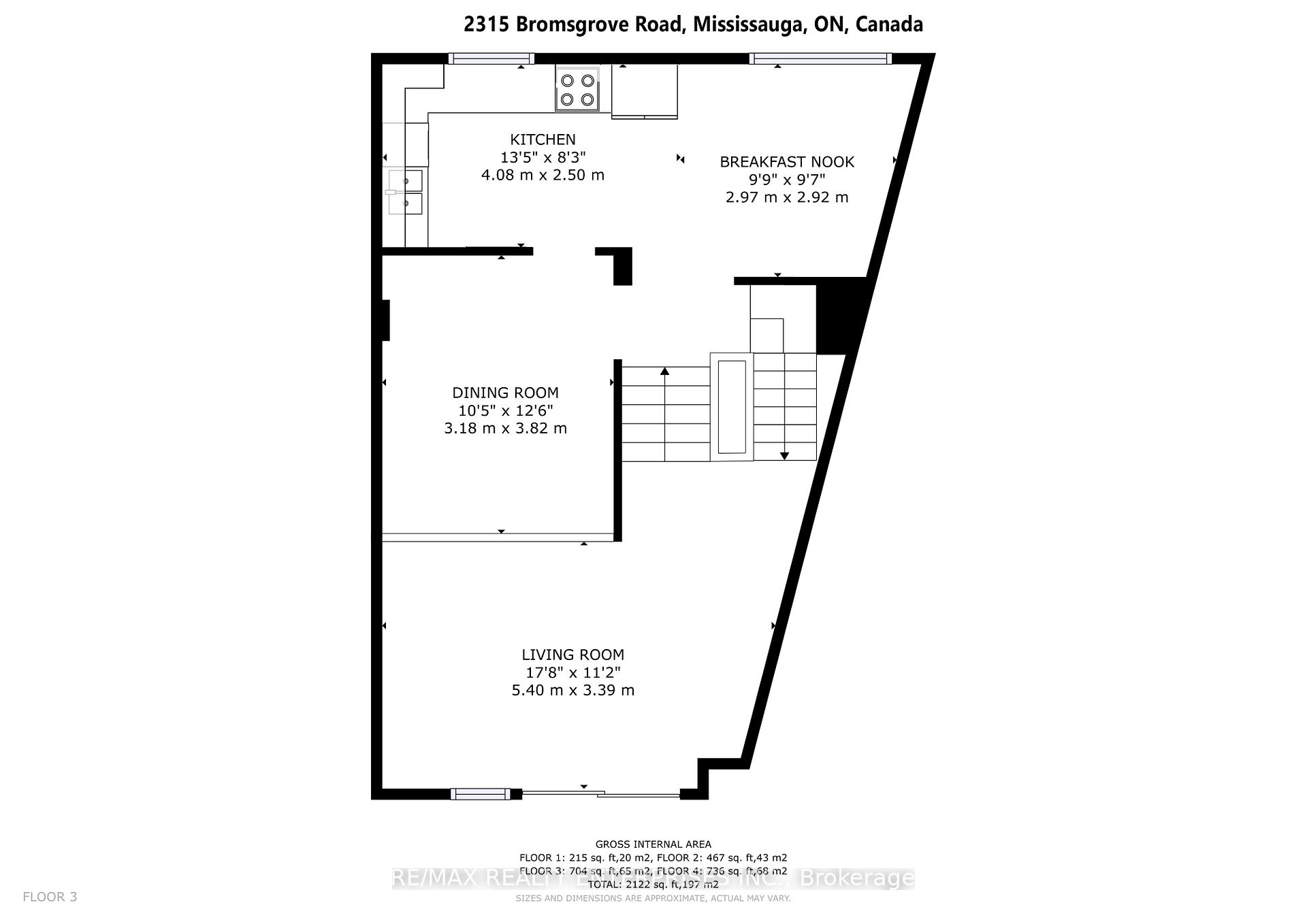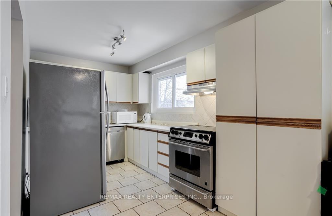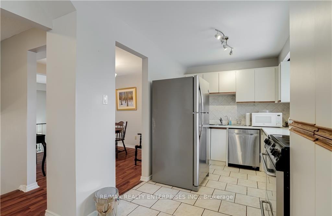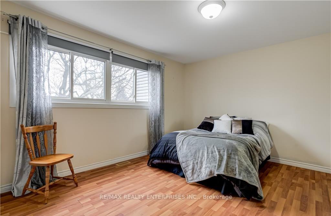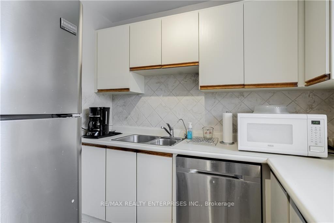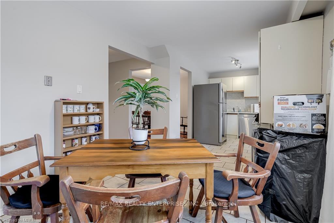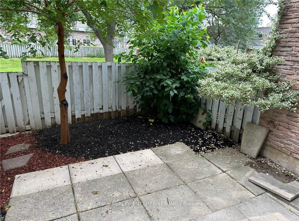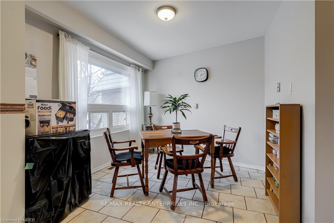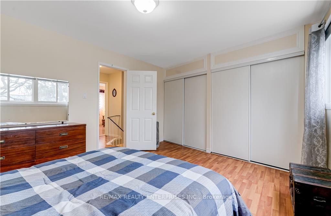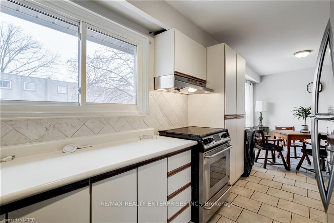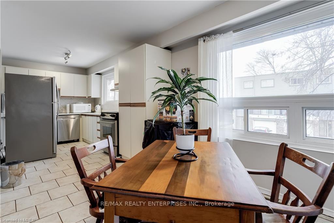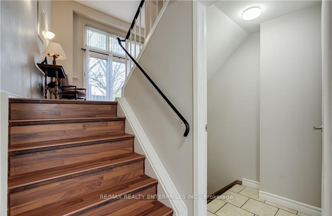$829,700
Available - For Sale
Listing ID: W9264913
2315 Bromsgrove Rd , Unit 136, Mississauga, L5J 4A6, Ontario
| 2,122 Sq Ft Living Space Throughout this 5 Level Townhouse 3 + 1 bedroom to include a lower level 4th bedroom or make it a family room. One of the larger units in the complex * Huge family size eat in kitchen, lots of counter space and windows * Easy Option for Open Concept to Dining Room !! Bright Living Room with beautiful 10' Cathedral Style Ceiling * Private walk out to fully Fenced Garden * Gate to Complex Private Greenspace Park > Huge Windows offers incredible Sunlight * Family gatherings for special occasions in the Chefs Dream Kitchen >> Unique open concept Dining Room overlooks Living Room! Huge Primary Bedroom with wall-to-wall closets ** Seldom Offered >>> Unique 4th Level off Main Hallway provides a Private Office/Den if you work from home possibly have business clients. or it can be a Studio Style 4th Bedroom * 3 Baths - There is a 4pc Main Bathroom on the 2nd level plus a 2pc Bath on the main level > An additional Separate Shower 1-piece bath on the lower level, a minor adjustment can be made very easily for a 2 or 3 piece bathroom > What a fabulous consideration because this townhouse layout can accommodate a playroom or maybe just a recreation or TV room. Great to have this extra space. This unique large 5 level townhome has a tremendous amount of space * its extremely bright with an open concept flair. * This is an Incredible complex with Mature Trees and Fabulous Playgrounds * Low Maintenance for Huge Townhouse in private section of complex - very little traffic and, super quiet * Ideal South Mississauga for you to take a Stroll on Shores of Lake Ontario > Enjoy warmer weather when you live close to the Lake too Aa short Stroll to Schools, Daycare, Truscott Strip Mall with Food Basics, Truscott Bakery, Restaurants, Dentist, Walk-in - Fabulous DQ is a short walk >>>> 5 Minute Walk to Station * 20 minute Go Train to Downtown Toronto |
| Extras: Do you have children or pets.. Backs onto Private Complex Greenspace Parkette w/Door from your Fenced backyard ** Steps to Visitor Parkingand Slide Playground, Wonderful Style Design offers Amazing Sunshine and Extremely High Ceilings * |
| Price | $829,700 |
| Taxes: | $2926.70 |
| Maintenance Fee: | 494.00 |
| Address: | 2315 Bromsgrove Rd , Unit 136, Mississauga, L5J 4A6, Ontario |
| Province/State: | Ontario |
| Condo Corporation No | PCC |
| Level | 1 |
| Unit No | 136 |
| Directions/Cross Streets: | Bromsgrove Rd and Southdown |
| Rooms: | 7 |
| Rooms +: | 1 |
| Bedrooms: | 3 |
| Bedrooms +: | 1 |
| Kitchens: | 1 |
| Family Room: | N |
| Basement: | Finished |
| Property Type: | Condo Townhouse |
| Style: | 3-Storey |
| Exterior: | Brick |
| Garage Type: | Attached |
| Garage(/Parking)Space: | 1.00 |
| Drive Parking Spaces: | 1 |
| Park #1 | |
| Parking Type: | Owned |
| Exposure: | W |
| Balcony: | None |
| Locker: | None |
| Pet Permited: | N |
| Retirement Home: | N |
| Approximatly Square Footage: | 1400-1599 |
| Maintenance: | 494.00 |
| Water Included: | Y |
| Common Elements Included: | Y |
| Parking Included: | Y |
| Building Insurance Included: | Y |
| Fireplace/Stove: | N |
| Heat Source: | Gas |
| Heat Type: | Forced Air |
| Central Air Conditioning: | Central Air |
| Laundry Level: | Lower |
| Ensuite Laundry: | Y |
$
%
Years
This calculator is for demonstration purposes only. Always consult a professional
financial advisor before making personal financial decisions.
| Although the information displayed is believed to be accurate, no warranties or representations are made of any kind. |
| RE/MAX REALTY ENTERPRISES INC. |
|
|

The Bhangoo Group
ReSale & PreSale
Bus:
905-783-1000
| Book Showing | Email a Friend |
Jump To:
At a Glance:
| Type: | Condo - Condo Townhouse |
| Area: | Peel |
| Municipality: | Mississauga |
| Neighbourhood: | Clarkson |
| Style: | 3-Storey |
| Tax: | $2,926.7 |
| Maintenance Fee: | $494 |
| Beds: | 3+1 |
| Baths: | 3 |
| Garage: | 1 |
| Fireplace: | N |
Locatin Map:
Payment Calculator:
