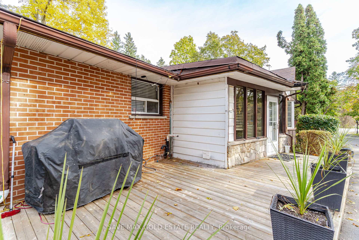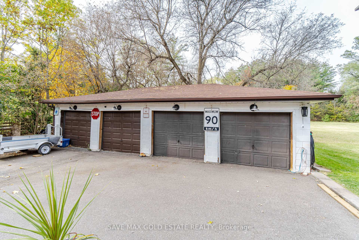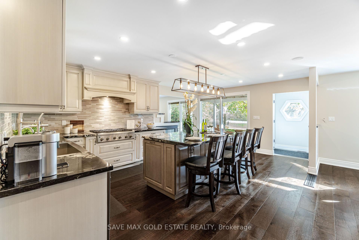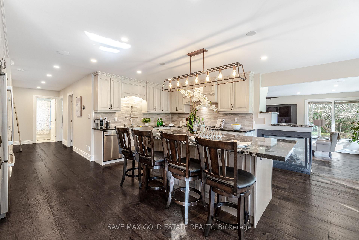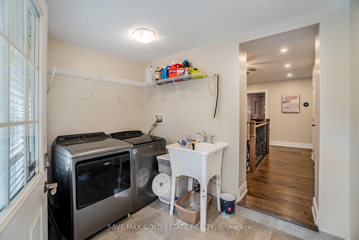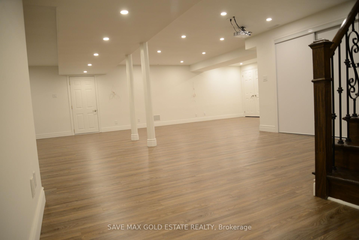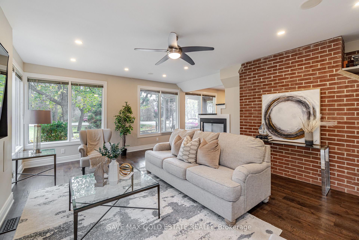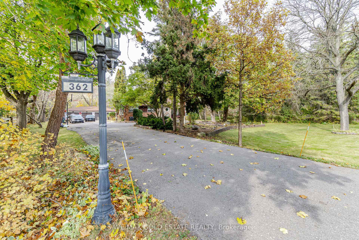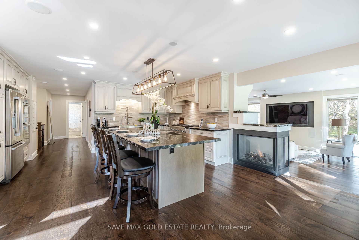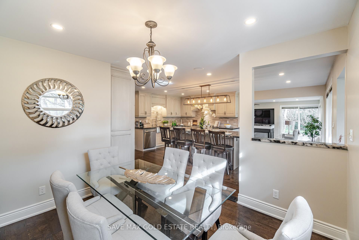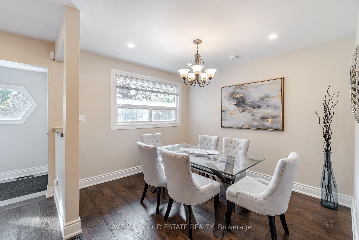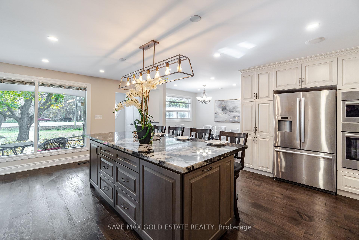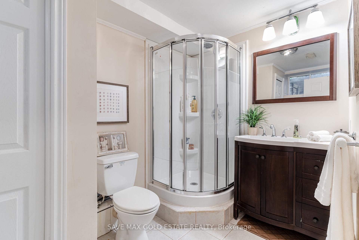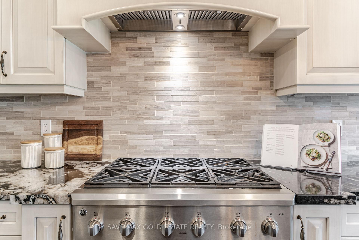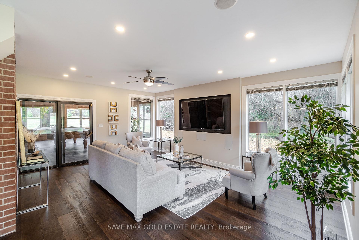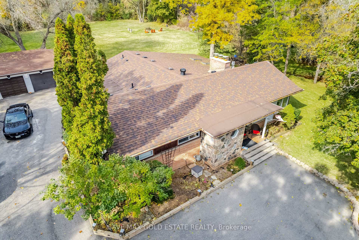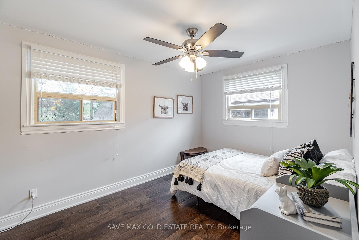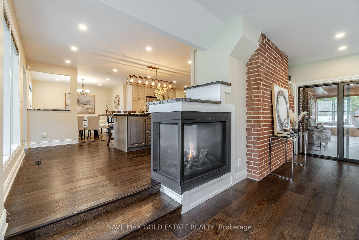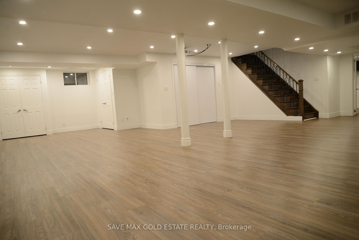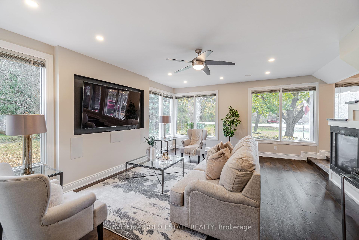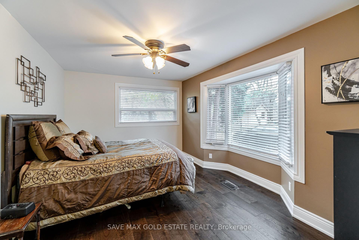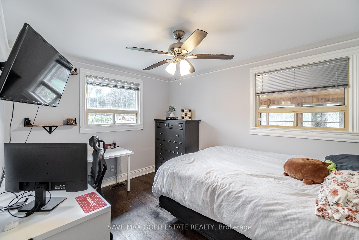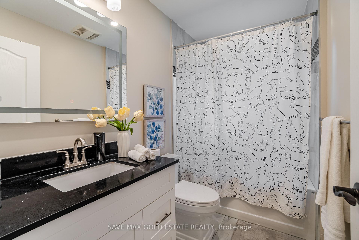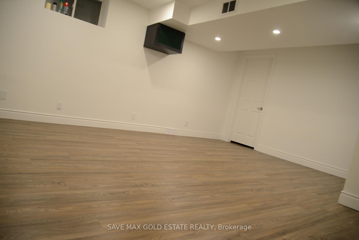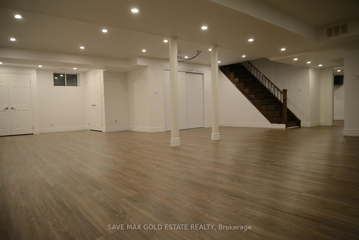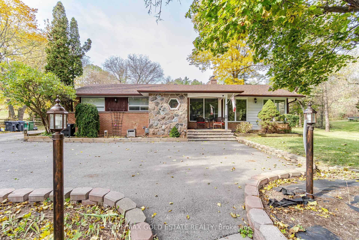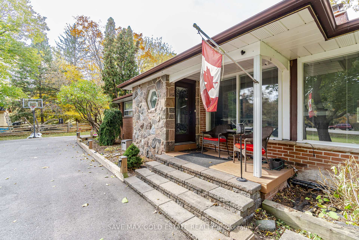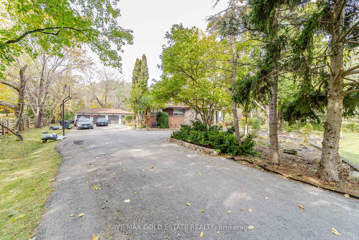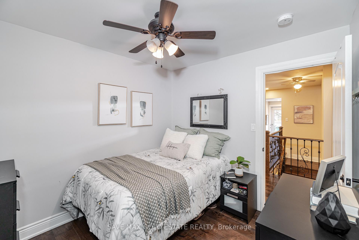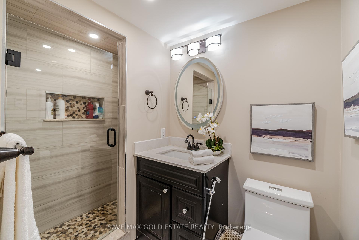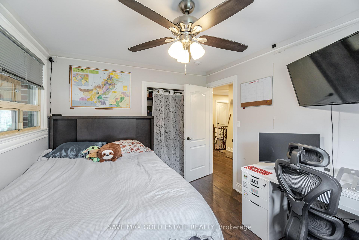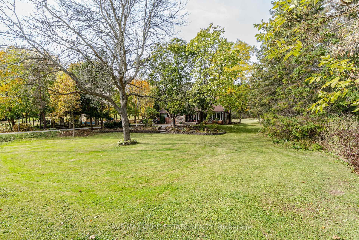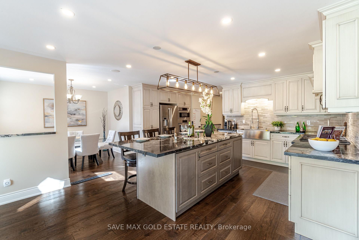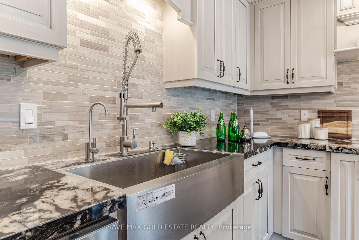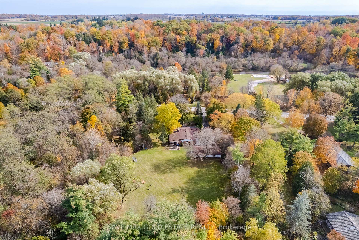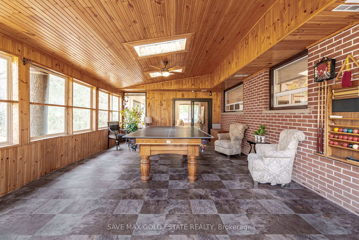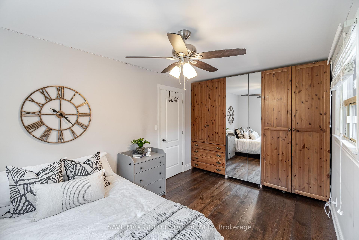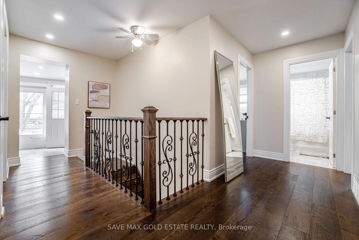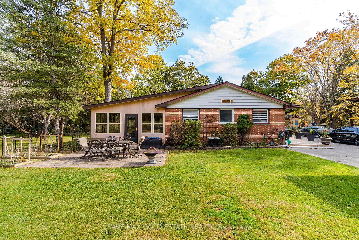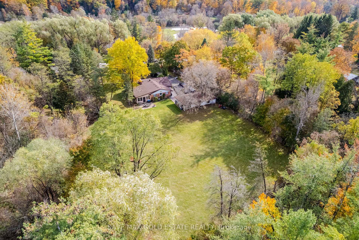$1,999,999
Available - For Sale
Listing ID: W10419009
362 King St , Caledon, L7C 1P2, Ontario
| Rare Opportunity to own a renovated home in the charming village of Terra Cotta. 2 + Acre property; has a babbling brook stream that runs through it. Surrounded by woods and nature. Updates include - a redesigned floor plan, custom kitchen, hardwood floors, new electrical and plumbing, finished basement. Provides 3000+ sq feet of living space - including a 3 season sun room. 2 fire places(wood &gas), heated floors in primary room 3pc en-suite and a main floor laundry. Basement offers a guest suite with its own 3 piece en-suite. Large rec room and a cold cellar. Property has a long driveway that can park 10 cars. Detached 4 garage that provides additional parking and storage. Washer dryer dishwasher central vac furnished approxiamately 1 year old. New shingles on the garage, high speed internet, municipal water with water softner and UV treatment. Natural Gas, |
| Extras: Walk to Terra Cotta Inn and trailway hiking path. Minutes to Terra Cotta Conservation. Easy access to Georgetown and mount pleasant GO Stations. |
| Price | $1,999,999 |
| Taxes: | $5806.44 |
| Address: | 362 King St , Caledon, L7C 1P2, Ontario |
| Lot Size: | 25.00 x 323.04 (Feet) |
| Directions/Cross Streets: | Winston Churchill Blvd & King St |
| Rooms: | 11 |
| Bedrooms: | 4 |
| Bedrooms +: | 1 |
| Kitchens: | 1 |
| Family Room: | Y |
| Basement: | Finished |
| Property Type: | Detached |
| Style: | Bungalow |
| Exterior: | Brick, Stone |
| Garage Type: | Detached |
| (Parking/)Drive: | Private |
| Drive Parking Spaces: | 10 |
| Pool: | None |
| Fireplace/Stove: | Y |
| Heat Source: | Gas |
| Heat Type: | Forced Air |
| Central Air Conditioning: | Central Air |
| Laundry Level: | Main |
| Sewers: | Septic |
| Water: | Municipal |
| Utilities-Cable: | Y |
| Utilities-Hydro: | Y |
| Utilities-Gas: | Y |
| Utilities-Telephone: | Y |
$
%
Years
This calculator is for demonstration purposes only. Always consult a professional
financial advisor before making personal financial decisions.
| Although the information displayed is believed to be accurate, no warranties or representations are made of any kind. |
| SAVE MAX GOLD ESTATE REALTY |
|
|

The Bhangoo Group
ReSale & PreSale
Bus:
905-783-1000
| Book Showing | Email a Friend |
Jump To:
At a Glance:
| Type: | Freehold - Detached |
| Area: | Peel |
| Municipality: | Caledon |
| Neighbourhood: | Rural Caledon |
| Style: | Bungalow |
| Lot Size: | 25.00 x 323.04(Feet) |
| Tax: | $5,806.44 |
| Beds: | 4+1 |
| Baths: | 3 |
| Fireplace: | Y |
| Pool: | None |
Locatin Map:
Payment Calculator:
