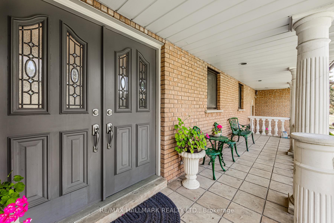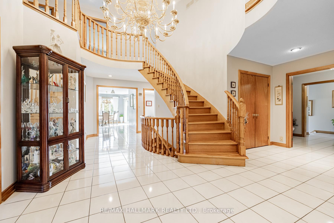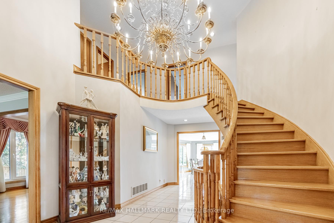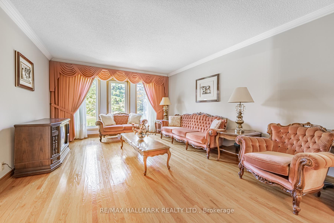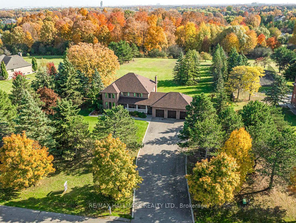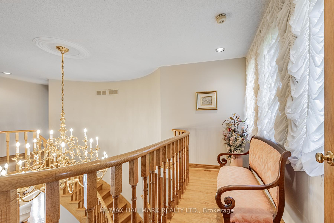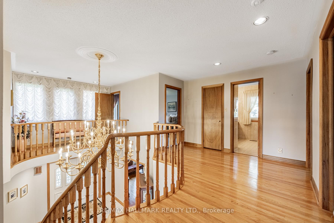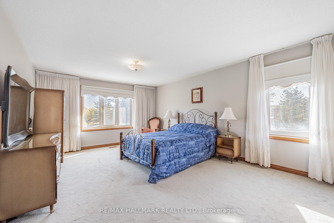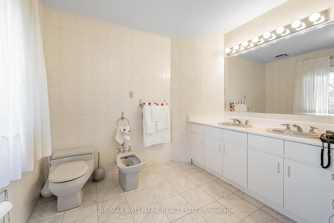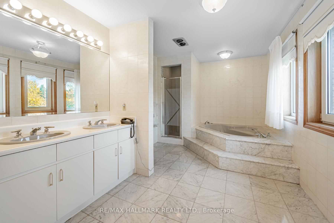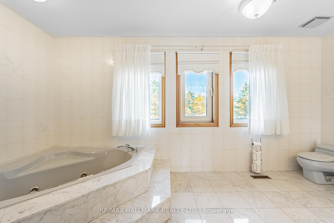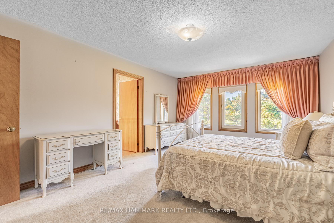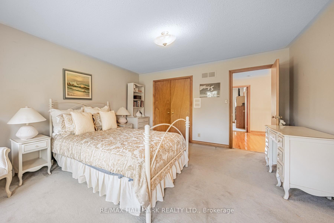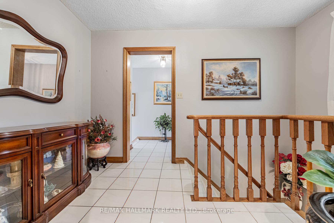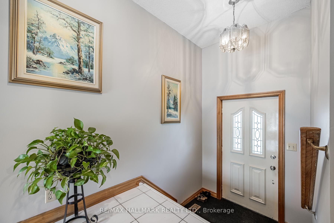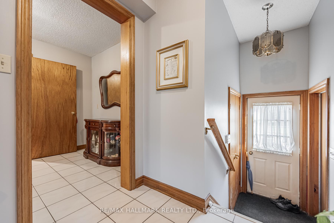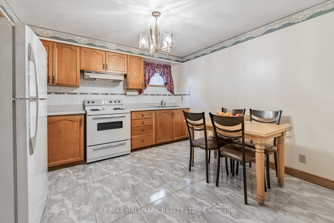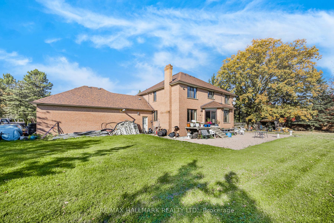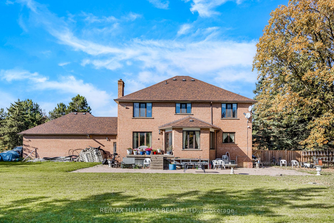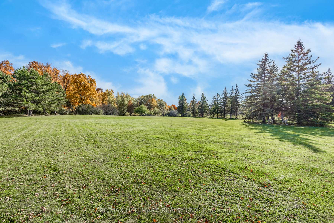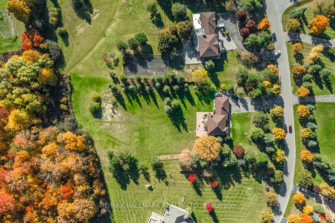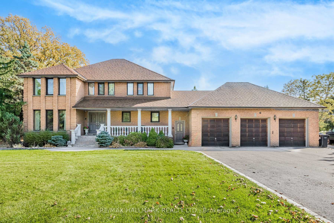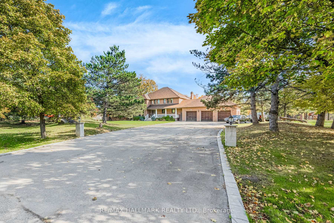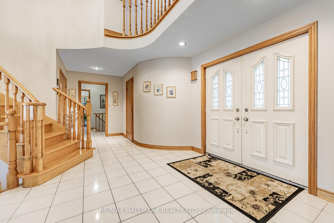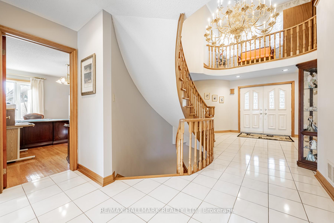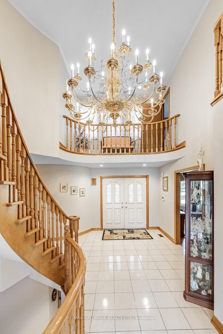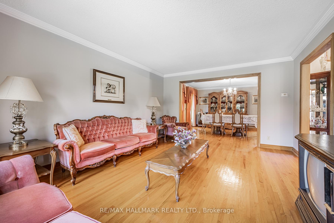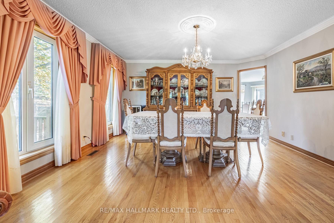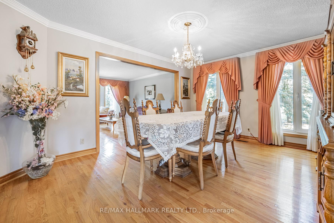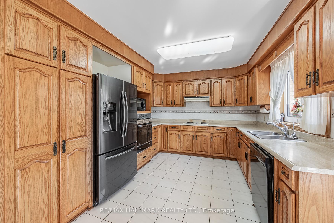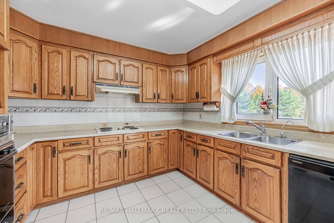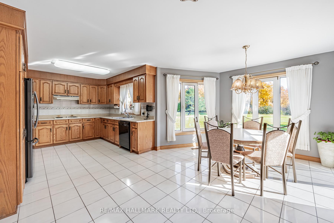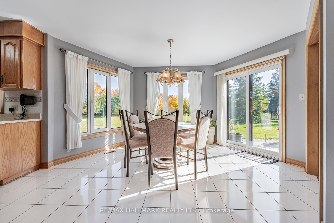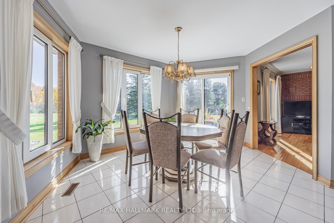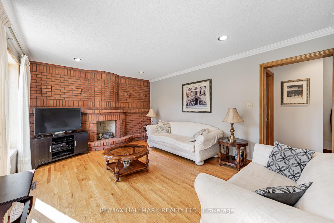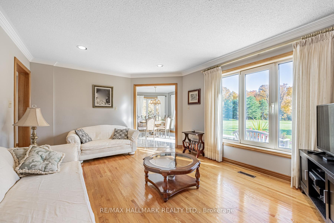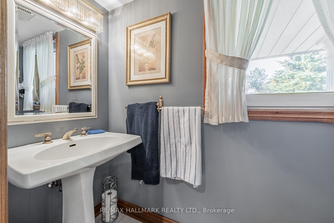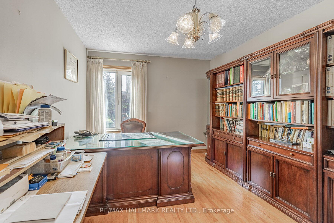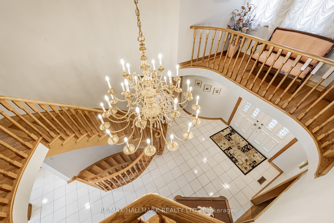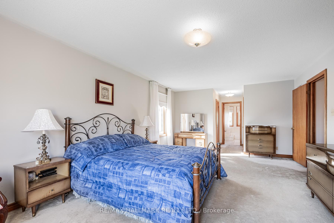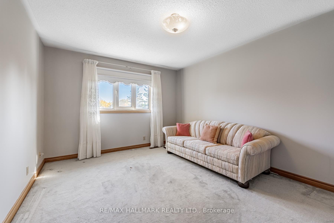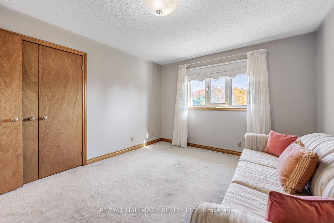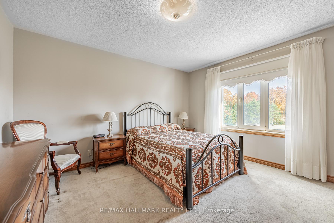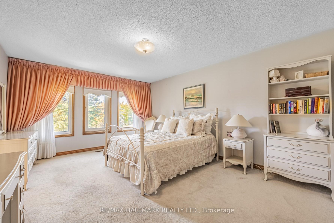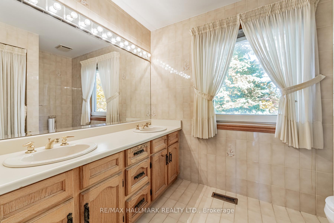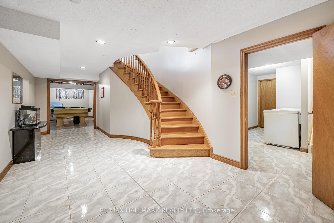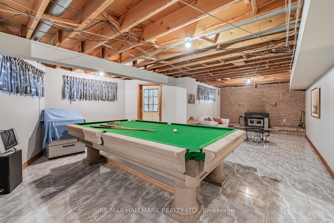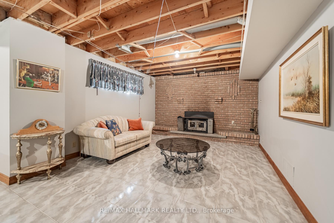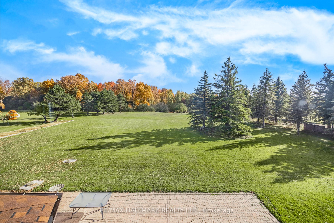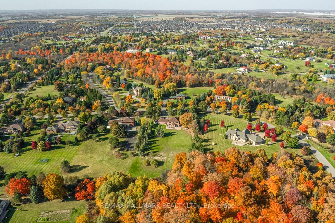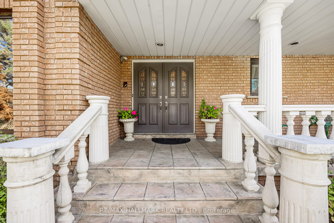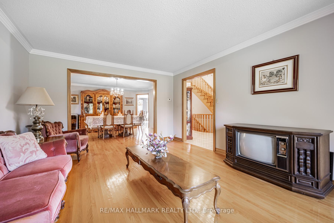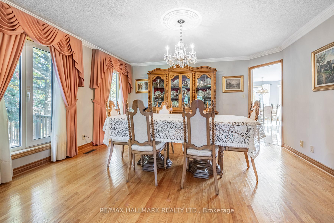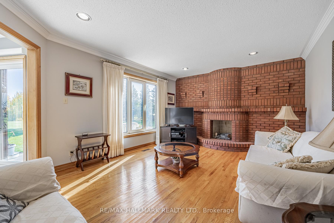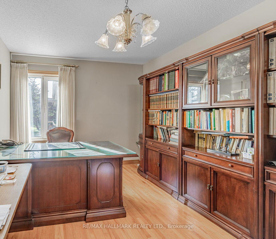$3,349,000
Available - For Sale
Listing ID: W9507416
8 Ryckman Lane , Brampton, L6P 0C8, Ontario
| Welcome home to this meticulously maintained custom built estate residence, nestled on a 2.2 acre sunny south facing flat lot, backing onto a lush and private ravine. Double door entry into the bright and inviting open to above foyer with circular staircase. Separate formal living/dining room with private views of the manicured grounds. Convenient main floor office. Family sized kitchen open to breakfast area and family room with original brick wood burning fireplace. Primary retreat with two walk in closets and 6 piece spa inspired ensuite, all with stunning year round views of lush trees. Oversized secondary bedrooms, one with access to a private sitting area overlooking the foyer. Separate side entrance with access to front and backyard, 3 car oversized garage, service stairs into the basement, and rough in for main floor laundry. Fully finished basement with oversized rec room and walk up to backyard, rough in for sauna, separate fully equipped kitchen, and laundry room. Private backyard with large mature trees and beautiful year round views that every season has to offer. The possibilities are endless! |
| Extras: Excellent neighbourhood with close proximity to shops, restaurants, schools, transit, places of worship, Hwy 410 & 427. |
| Price | $3,349,000 |
| Taxes: | $12507.42 |
| Address: | 8 Ryckman Lane , Brampton, L6P 0C8, Ontario |
| Lot Size: | 205.90 x 491.04 (Feet) |
| Directions/Cross Streets: | McVean & Countryside Drive |
| Rooms: | 10 |
| Rooms +: | 2 |
| Bedrooms: | 4 |
| Bedrooms +: | |
| Kitchens: | 1 |
| Kitchens +: | 1 |
| Family Room: | Y |
| Basement: | Finished, Walk-Up |
| Property Type: | Detached |
| Style: | 2-Storey |
| Exterior: | Brick |
| Garage Type: | Attached |
| (Parking/)Drive: | Private |
| Drive Parking Spaces: | 20 |
| Pool: | None |
| Fireplace/Stove: | Y |
| Heat Source: | Gas |
| Heat Type: | Forced Air |
| Central Air Conditioning: | Central Air |
| Laundry Level: | Lower |
| Sewers: | Septic |
| Water: | Municipal |
$
%
Years
This calculator is for demonstration purposes only. Always consult a professional
financial advisor before making personal financial decisions.
| Although the information displayed is believed to be accurate, no warranties or representations are made of any kind. |
| RE/MAX HALLMARK REALTY LTD. |
|
|

The Bhangoo Group
ReSale & PreSale
Bus:
905-783-1000
| Virtual Tour | Book Showing | Email a Friend |
Jump To:
At a Glance:
| Type: | Freehold - Detached |
| Area: | Peel |
| Municipality: | Brampton |
| Neighbourhood: | Toronto Gore Rural Estate |
| Style: | 2-Storey |
| Lot Size: | 205.90 x 491.04(Feet) |
| Tax: | $12,507.42 |
| Beds: | 4 |
| Baths: | 4 |
| Fireplace: | Y |
| Pool: | None |
Locatin Map:
Payment Calculator:
