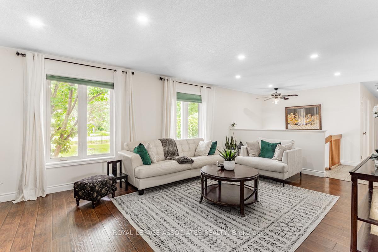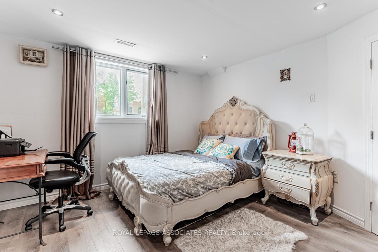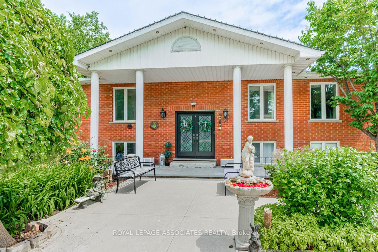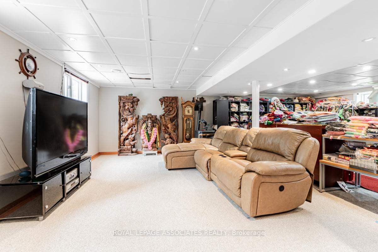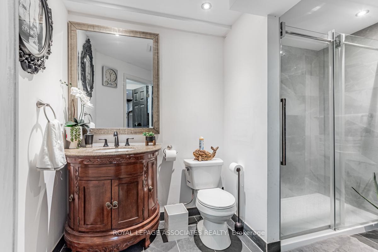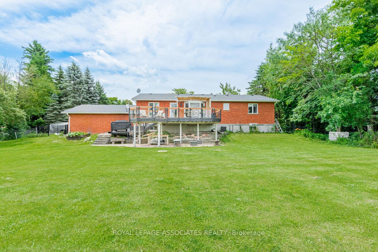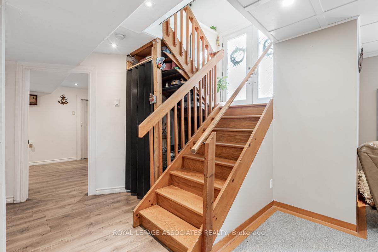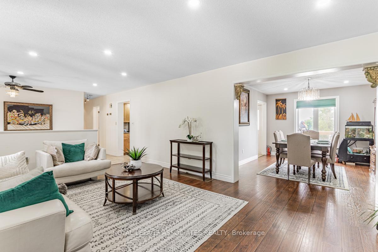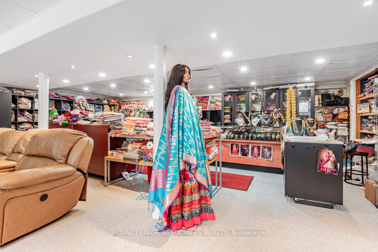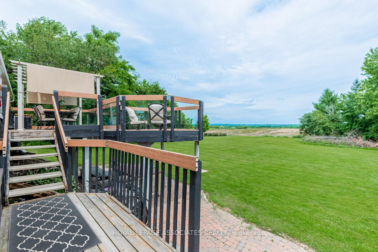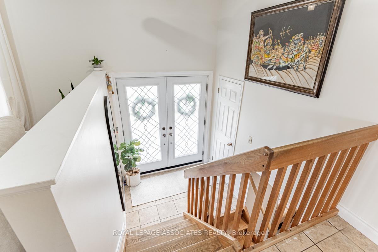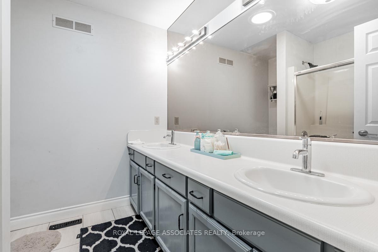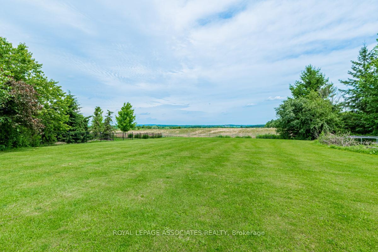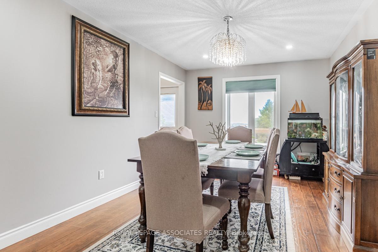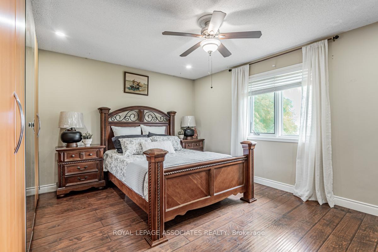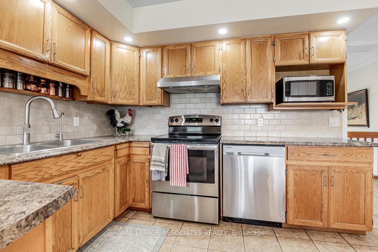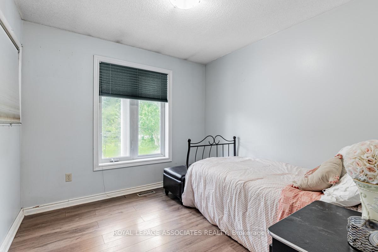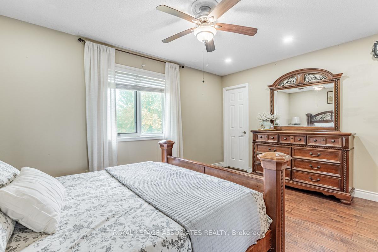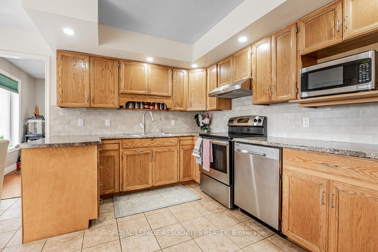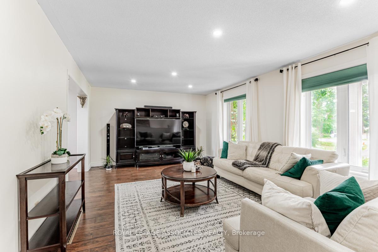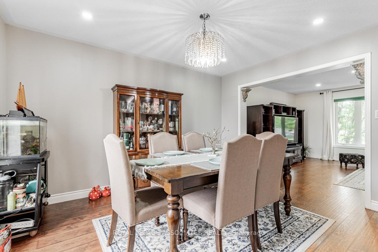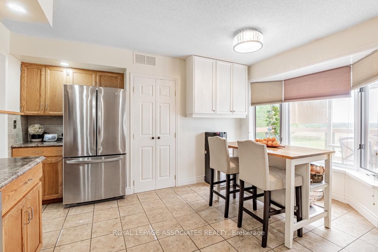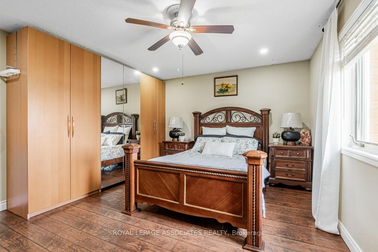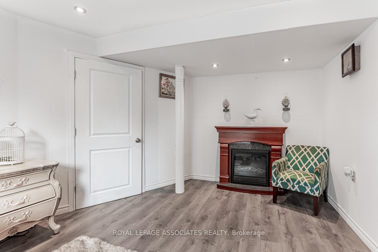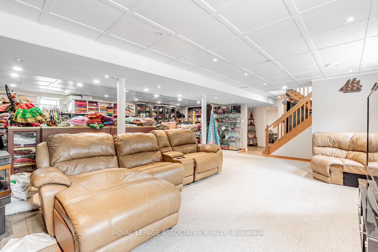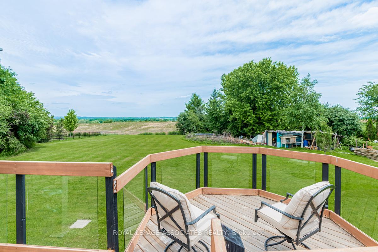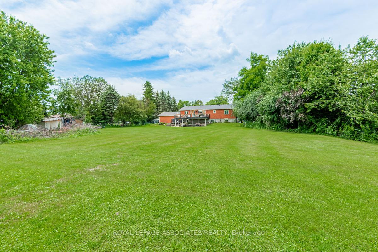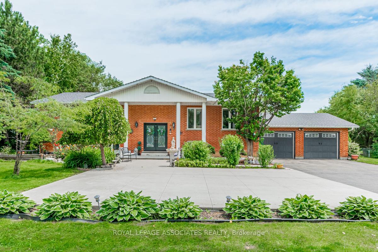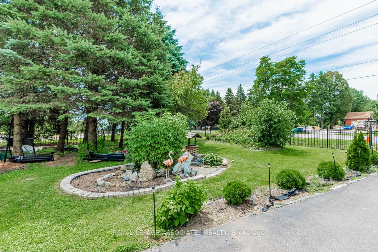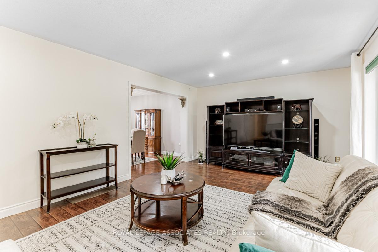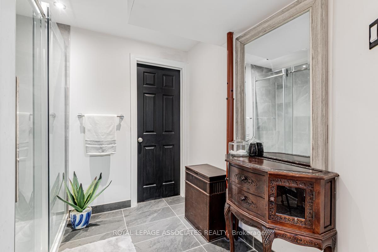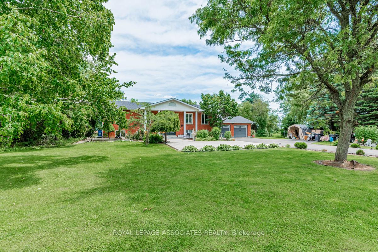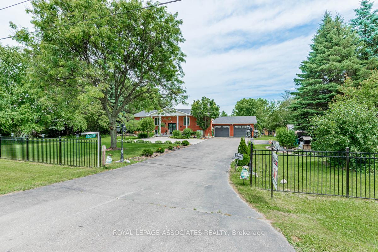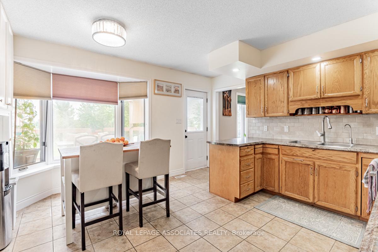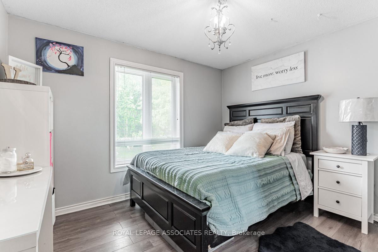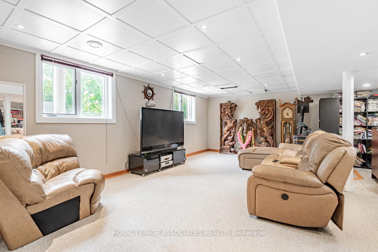$1,760,000
Available - For Sale
Listing ID: W10419875
14607 The Gore Rd , Caledon, L7E 0X1, Ontario
| Welcome to this spacious raised bungalow situated on a generous one-acre lot along The Gore Road. Offering a prime location zoned for both residential and commercial use, this property presents a wealth of possibilities. Inside, you'll find a well-appointed layout featuring three comfortable bedroomsperfect for a growing family or those who love to entertain. The main level boasts a functional floor plan, filled with natural light and a cozy atmosphere. The kitchen is equipped with modern appliances and ample counter space, making meal prep a breeze. The basement offers exciting potential for an in-law suite or additional living space, with separate access for added privacy and convenience. Outdoors, the fully fenced property provides a secure space for children and pets to play freely, while plenty of parking ensures room for multiple vehiclesideal for larger families or those who enjoy hosting guests. This charming raised bungalow along The Gore Road presents an excellent opportunity for buyers seeking both residential comfort and commercial potential. With its spacious interior, basement potential, and expansive outdoor area, its a fantastic choice for families, entrepreneurs, or investors eager to capitalize on its flexible zoning. Dont miss out on this unique property that offers endless opportunities for customization and growth! |
| Price | $1,760,000 |
| Taxes: | $5180.00 |
| Address: | 14607 The Gore Rd , Caledon, L7E 0X1, Ontario |
| Lot Size: | 162.00 x 274.00 (Feet) |
| Acreage: | .50-1.99 |
| Directions/Cross Streets: | the gore rd/ king st |
| Rooms: | 7 |
| Rooms +: | 3 |
| Bedrooms: | 3 |
| Bedrooms +: | 1 |
| Kitchens: | 1 |
| Family Room: | Y |
| Basement: | Finished |
| Property Type: | Detached |
| Style: | Bungalow-Raised |
| Exterior: | Brick |
| Garage Type: | Attached |
| (Parking/)Drive: | Available |
| Drive Parking Spaces: | 10 |
| Pool: | None |
| Other Structures: | Drive Shed, Garden Shed |
| Fireplace/Stove: | N |
| Heat Source: | Electric |
| Heat Type: | Water |
| Central Air Conditioning: | Central Air |
| Laundry Level: | Lower |
| Elevator Lift: | N |
| Sewers: | Septic |
| Water: | Well |
| Utilities-Cable: | Y |
| Utilities-Hydro: | Y |
| Utilities-Gas: | Y |
| Utilities-Telephone: | Y |
$
%
Years
This calculator is for demonstration purposes only. Always consult a professional
financial advisor before making personal financial decisions.
| Although the information displayed is believed to be accurate, no warranties or representations are made of any kind. |
| ROYAL LEPAGE ASSOCIATES REALTY |
|
|

The Bhangoo Group
ReSale & PreSale
Bus:
905-783-1000
| Book Showing | Email a Friend |
Jump To:
At a Glance:
| Type: | Freehold - Detached |
| Area: | Peel |
| Municipality: | Caledon |
| Neighbourhood: | Bolton East |
| Style: | Bungalow-Raised |
| Lot Size: | 162.00 x 274.00(Feet) |
| Tax: | $5,180 |
| Beds: | 3+1 |
| Baths: | 3 |
| Fireplace: | N |
| Pool: | None |
Locatin Map:
Payment Calculator:
