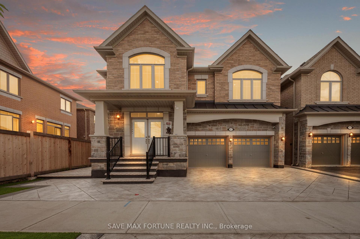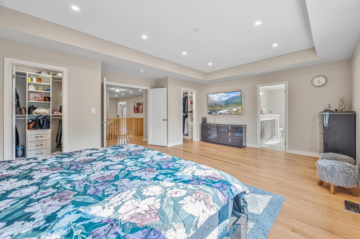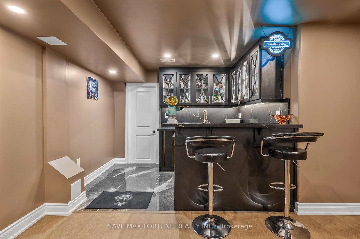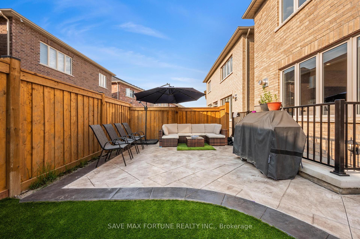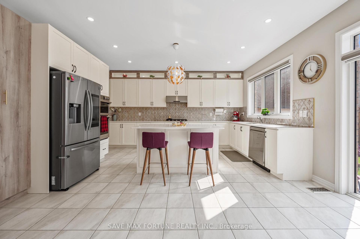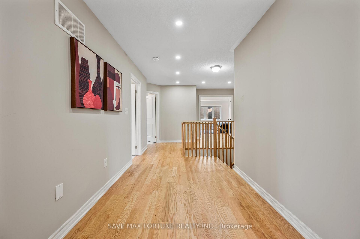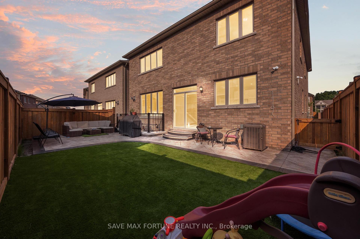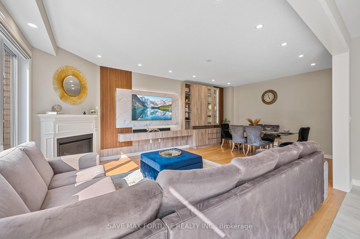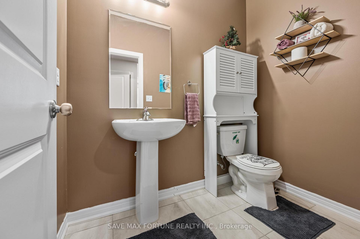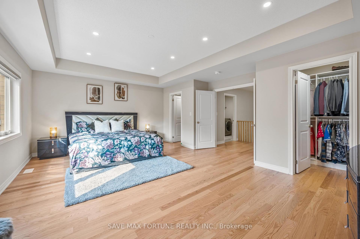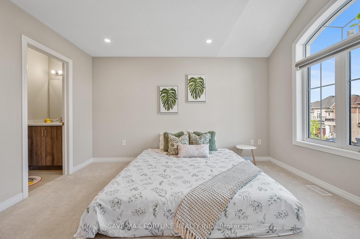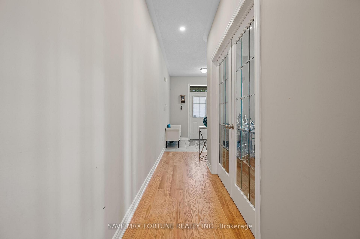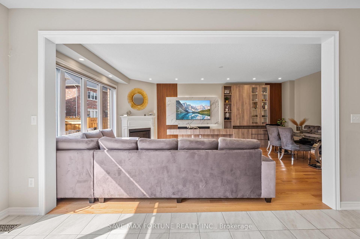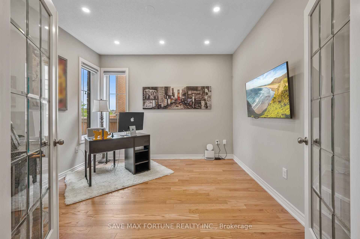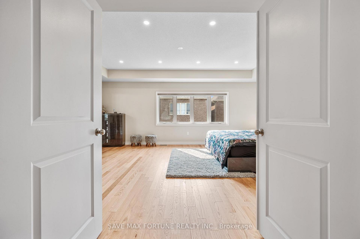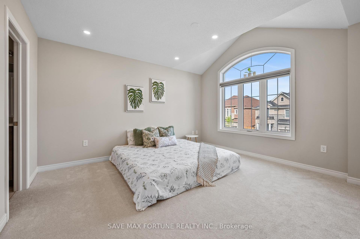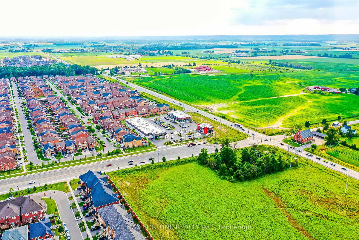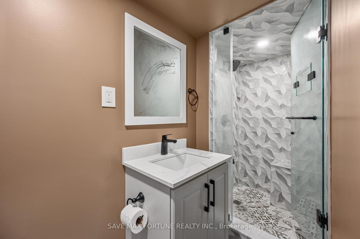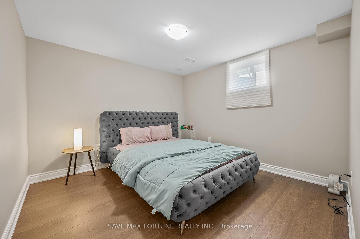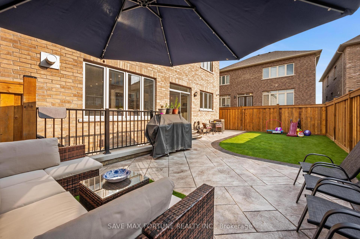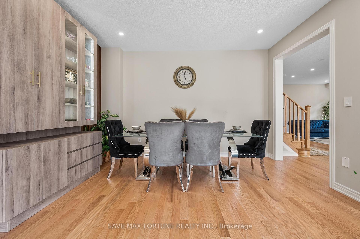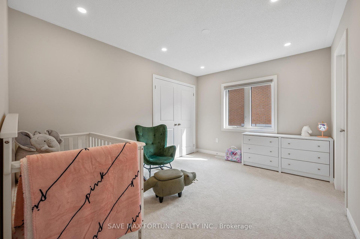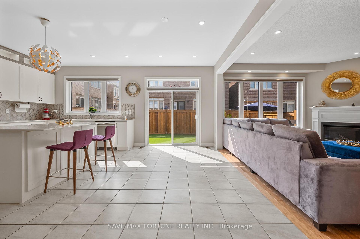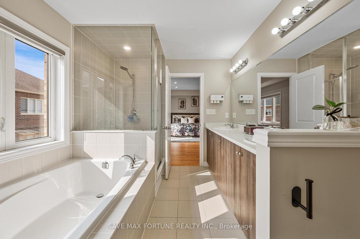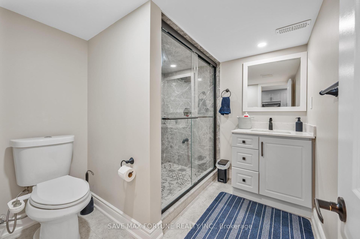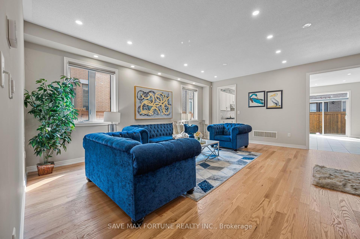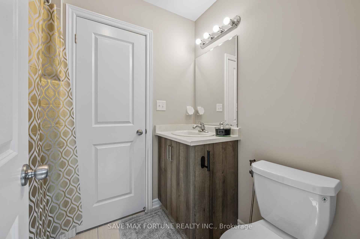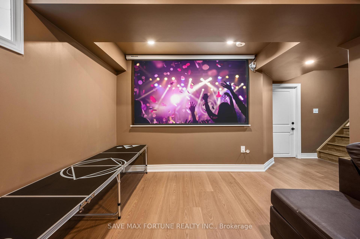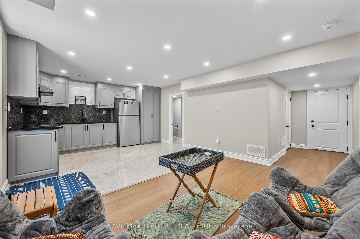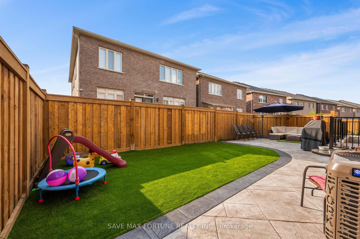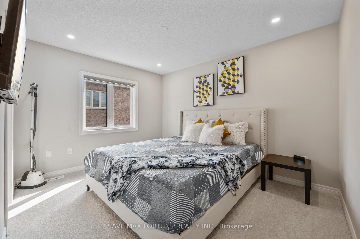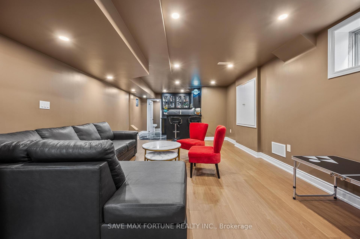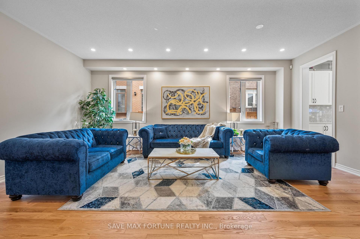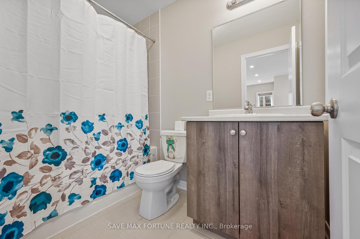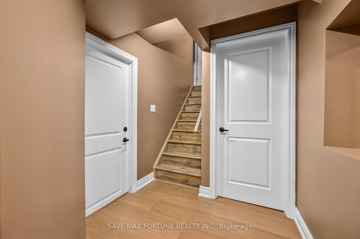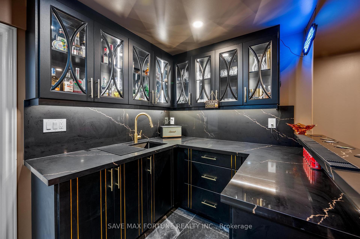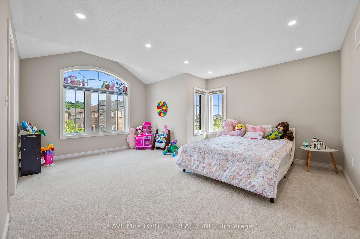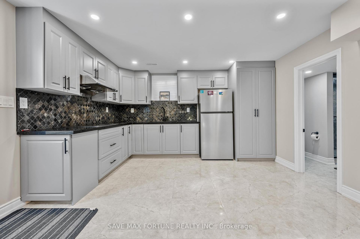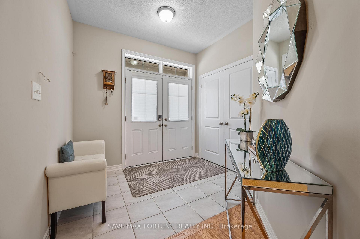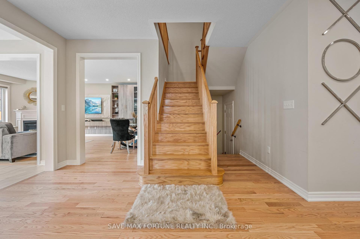$2,099,999
Available - For Sale
Listing ID: W10420650
42 Kambalda Rd , Brampton, L7A 5J3, Ontario
| Welcome to your future home where you have everything done to perfection, a true Show stopper with loads of upgrades. Boasting over 4600 sq of living space. With 7 bed and 7 bath. A LEGAL 2nd Dwelling for rental (rented for $2000) and the side is with huge Rec room with massive storage, drop down movie screen, and place to put your projector, WET BAR with built in wifi lights and custom STEAM SHOWER built just 4 months back along with a owner storage space. Newly stamped concrete around the house, newly fenced, Two laundry's one on second level and another in rental unit. Pot lights throughout the house, custom accent wall in family room with wifi enabled built in lights. All closets including on ground and 2nd level costumed for maximum storage. East facing with sunlight in all rooms through the day, siding on a park and walking distance to Frootland, KFC, and New school right around the corner. |
| Extras: B/I Stove, SS dishwasher B/I Microwave, 2 washers, 2 dryers 2 refrigerators |
| Price | $2,099,999 |
| Taxes: | $8777.33 |
| Address: | 42 Kambalda Rd , Brampton, L7A 5J3, Ontario |
| Lot Size: | 41.00 x 90.00 (Feet) |
| Directions/Cross Streets: | MAYFIELD & BRISDALE |
| Rooms: | 16 |
| Bedrooms: | 5 |
| Bedrooms +: | 2 |
| Kitchens: | 1 |
| Kitchens +: | 1 |
| Family Room: | Y |
| Basement: | Finished, Sep Entrance |
| Approximatly Age: | 0-5 |
| Property Type: | Detached |
| Style: | 2-Storey |
| Exterior: | Brick, Stone |
| Garage Type: | Built-In |
| (Parking/)Drive: | Pvt Double |
| Drive Parking Spaces: | 3 |
| Pool: | None |
| Approximatly Age: | 0-5 |
| Approximatly Square Footage: | 3000-3500 |
| Fireplace/Stove: | Y |
| Heat Source: | Gas |
| Heat Type: | Forced Air |
| Central Air Conditioning: | Central Air |
| Laundry Level: | Upper |
| Elevator Lift: | N |
| Sewers: | Sewers |
| Water: | Municipal |
| Utilities-Cable: | Y |
| Utilities-Hydro: | A |
| Utilities-Gas: | A |
| Utilities-Telephone: | A |
$
%
Years
This calculator is for demonstration purposes only. Always consult a professional
financial advisor before making personal financial decisions.
| Although the information displayed is believed to be accurate, no warranties or representations are made of any kind. |
| SAVE MAX FORTUNE REALTY INC. |
|
|

The Bhangoo Group
ReSale & PreSale
Bus:
905-783-1000
| Virtual Tour | Book Showing | Email a Friend |
Jump To:
At a Glance:
| Type: | Freehold - Detached |
| Area: | Peel |
| Municipality: | Brampton |
| Neighbourhood: | Northwest Brampton |
| Style: | 2-Storey |
| Lot Size: | 41.00 x 90.00(Feet) |
| Approximate Age: | 0-5 |
| Tax: | $8,777.33 |
| Beds: | 5+2 |
| Baths: | 7 |
| Fireplace: | Y |
| Pool: | None |
Locatin Map:
Payment Calculator:
