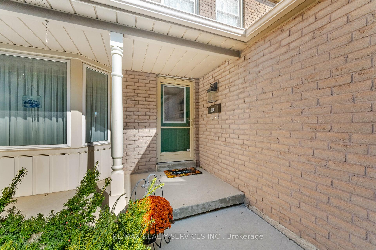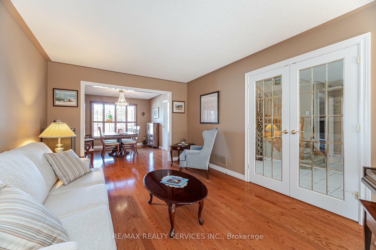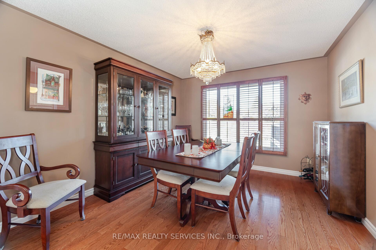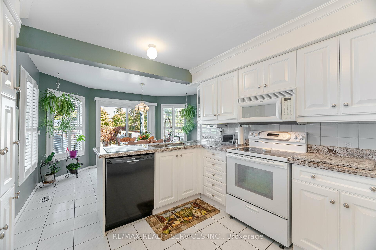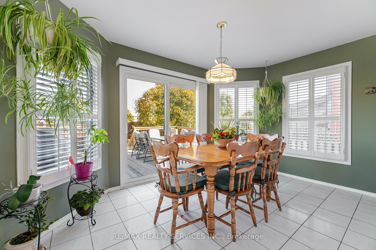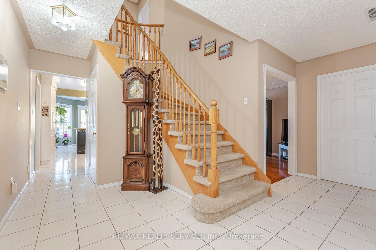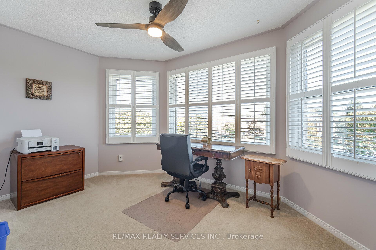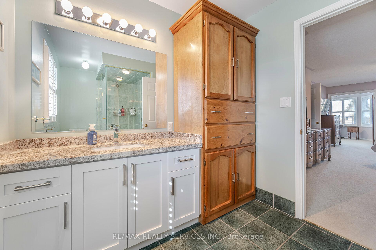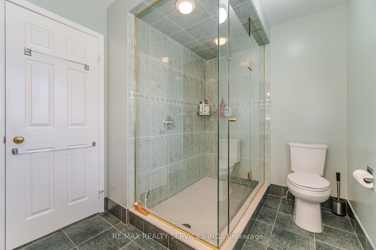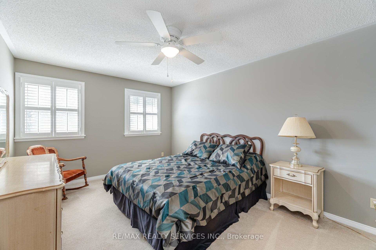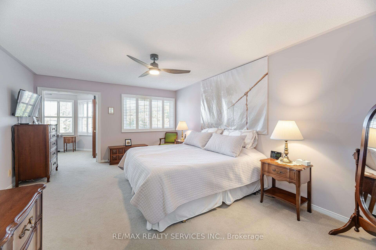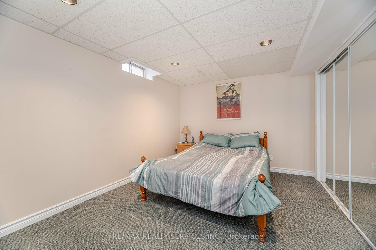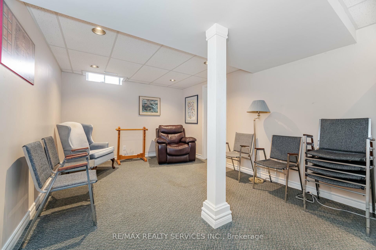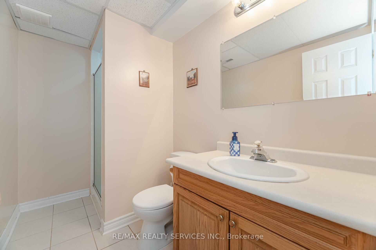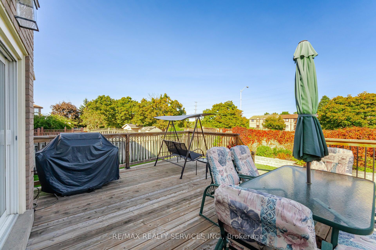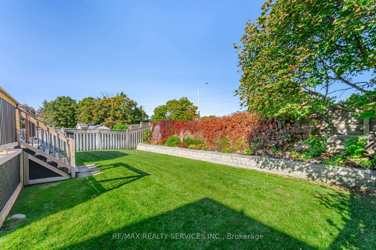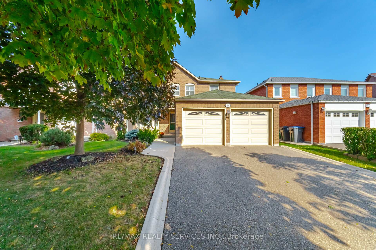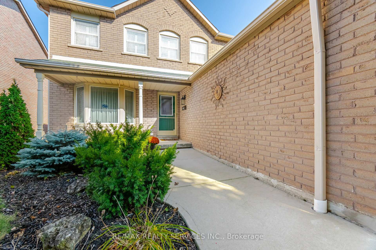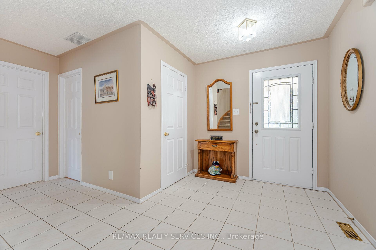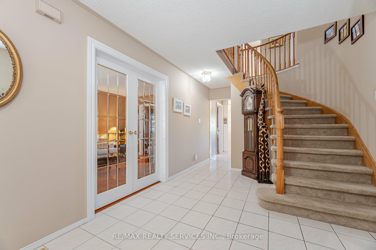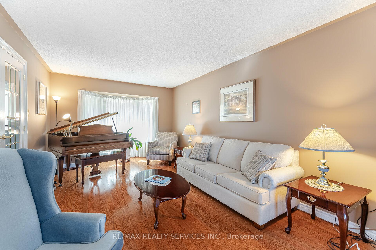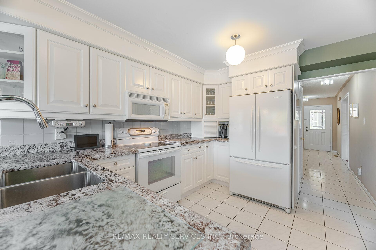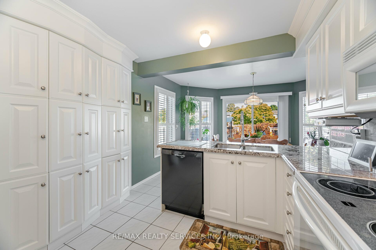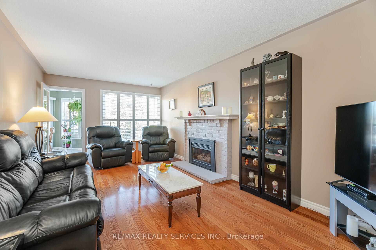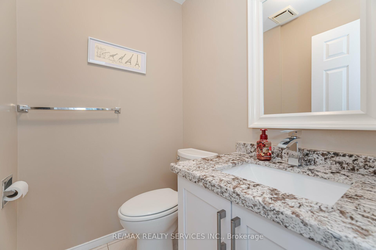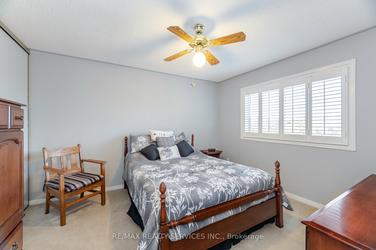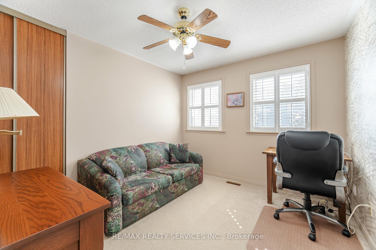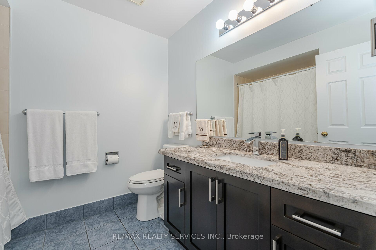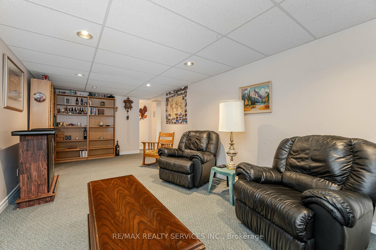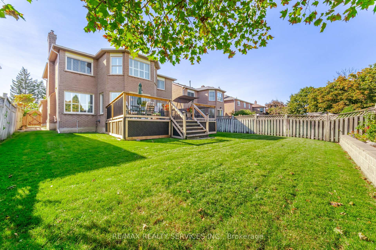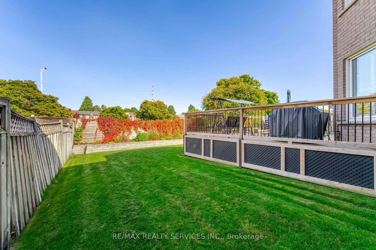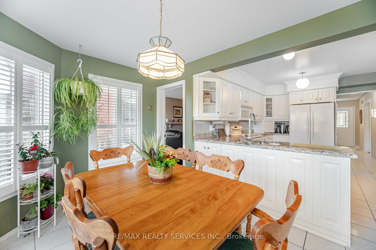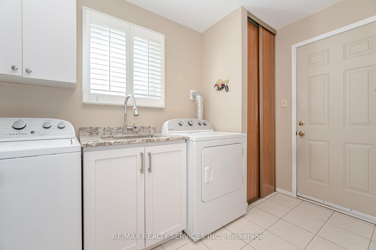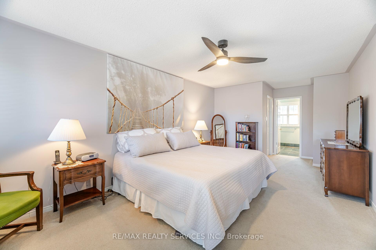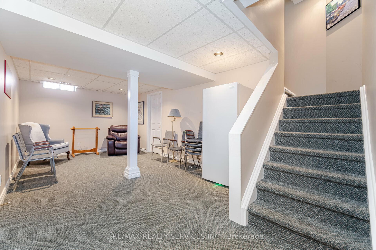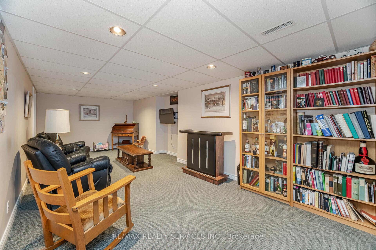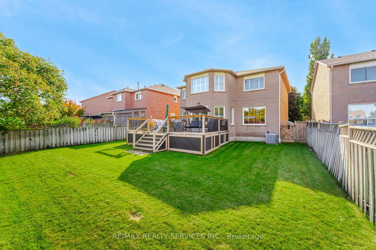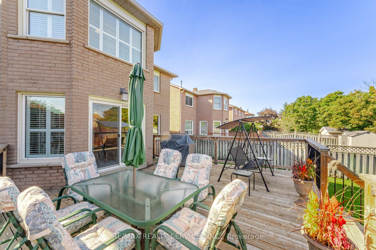$1,199,900
Available - For Sale
Listing ID: W9416390
31 Newbury Cres , Brampton, L6S 5M3, Ontario
| First Time Offered!! Beautiful Well Kept 4+1 Bdrm, 4 Bath Detach In High Demand "N" Section. This Great Family Home Sits On A Premium Size Landscaped Lot. Offers Just Over 2500 Sqft (Not Including Finished Basement). Inviting Front Entrance W/Ceramic Flrs. Large Combo Living/Dining Rm W/Gleaming Hardwood. Spacious Fam Rm W/Gas F/P & Hrdwd Flrs. Upgraded Kitchen W/Breakfast Area, Granite Counters, Undermount Sinks, Pantry, BI D/W & Micro. Main Flr Laundry W/Gar Access. 2nd Level Offers A Huge Primary Bdrm W/Sitting Rm (5.36m x 3.33m), WICC, Upgrd 3 Pc Ensuite W/Glass Shwr. 3 Additional Great Size Bdrms. Bright 4Pc Bath. Basement Offers A 5th Bdrm W/Mirror Closets, Huge Rec Rm & Games Area For The Kids, Convenient 3Pc Bath, Unfinished Furnace Rm/Storage/Workshop Rm. Cold Cellar. Entertainers Size Deck W/Lovely Garden Views. Lots Of Parking (No Sidewalk) For The Extended Family(s). Shows 10+ Come See For Yourself!! |
| Extras: Cac '22, Hi Eff Furn '15, Eaves '19, Driveway '18, Hardwood '11, Cvac, Garage Openers |
| Price | $1,199,900 |
| Taxes: | $6220.50 |
| Address: | 31 Newbury Cres , Brampton, L6S 5M3, Ontario |
| Lot Size: | 42.18 x 130.86 (Feet) |
| Directions/Cross Streets: | Dixie/Bovaird |
| Rooms: | 11 |
| Rooms +: | 4 |
| Bedrooms: | 4 |
| Bedrooms +: | 1 |
| Kitchens: | 1 |
| Family Room: | Y |
| Basement: | Finished |
| Property Type: | Detached |
| Style: | 2-Storey |
| Exterior: | Brick |
| Garage Type: | Attached |
| (Parking/)Drive: | Pvt Double |
| Drive Parking Spaces: | 4 |
| Pool: | None |
| Approximatly Square Footage: | 2500-3000 |
| Fireplace/Stove: | Y |
| Heat Source: | Gas |
| Heat Type: | Forced Air |
| Central Air Conditioning: | Central Air |
| Laundry Level: | Main |
| Sewers: | Sewers |
| Water: | Municipal |
$
%
Years
This calculator is for demonstration purposes only. Always consult a professional
financial advisor before making personal financial decisions.
| Although the information displayed is believed to be accurate, no warranties or representations are made of any kind. |
| RE/MAX REALTY SERVICES INC. |
|
|

The Bhangoo Group
ReSale & PreSale
Bus:
905-783-1000
| Virtual Tour | Book Showing | Email a Friend |
Jump To:
At a Glance:
| Type: | Freehold - Detached |
| Area: | Peel |
| Municipality: | Brampton |
| Neighbourhood: | Westgate |
| Style: | 2-Storey |
| Lot Size: | 42.18 x 130.86(Feet) |
| Tax: | $6,220.5 |
| Beds: | 4+1 |
| Baths: | 4 |
| Fireplace: | Y |
| Pool: | None |
Locatin Map:
Payment Calculator:
